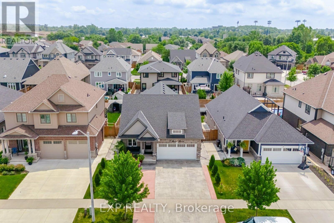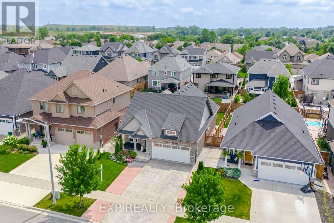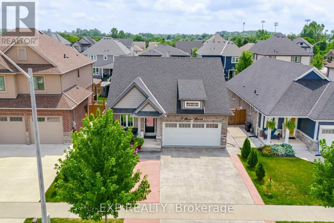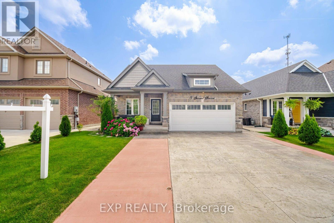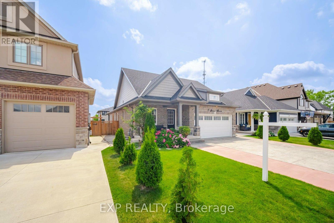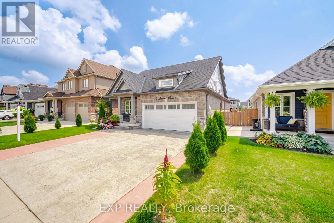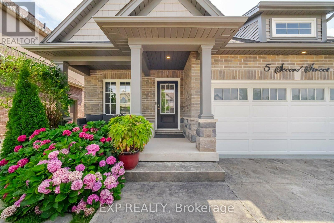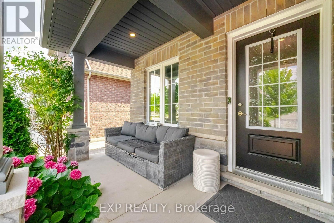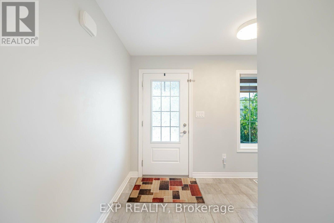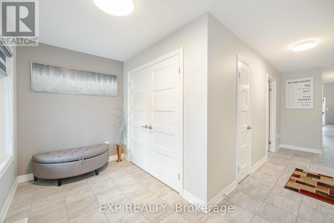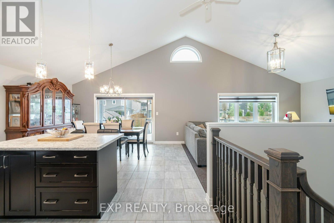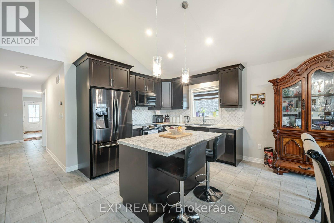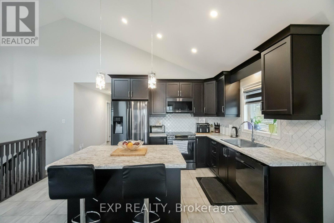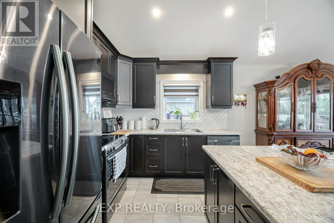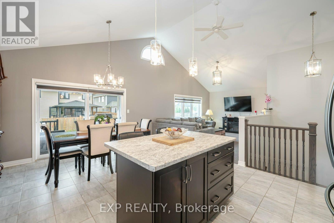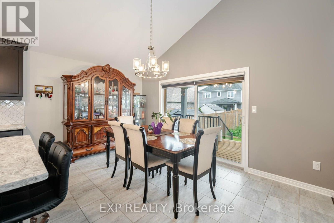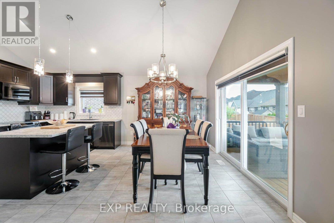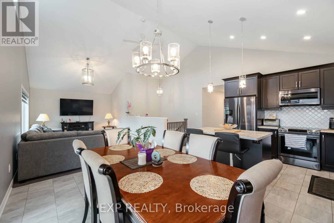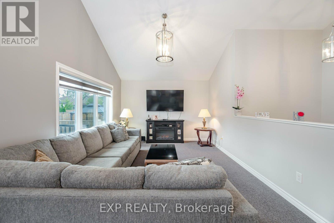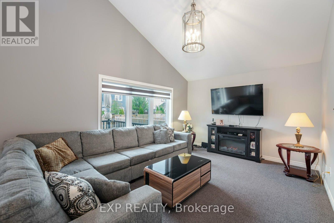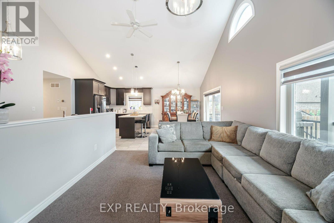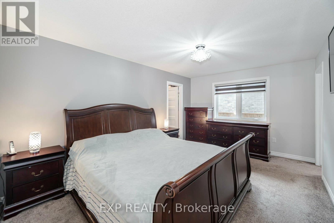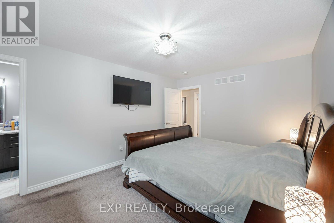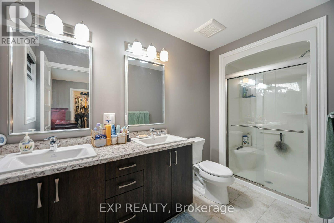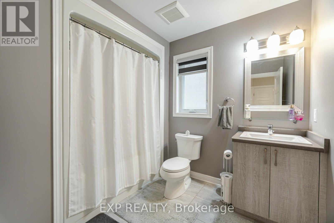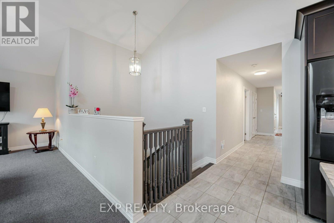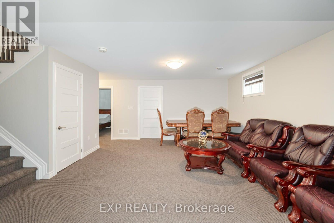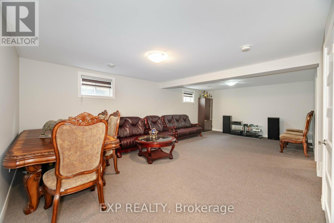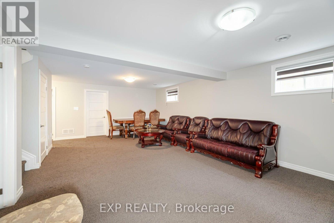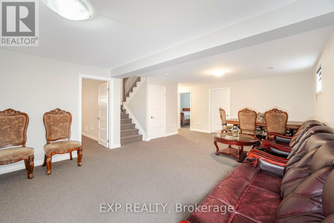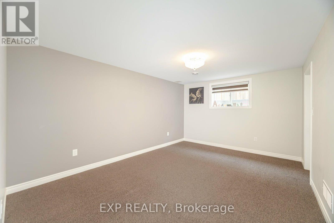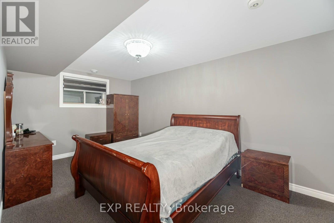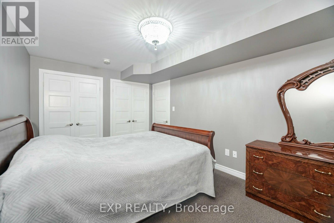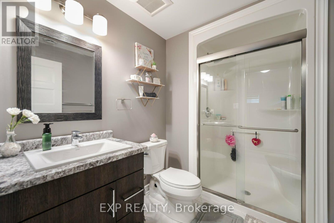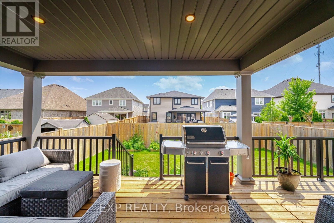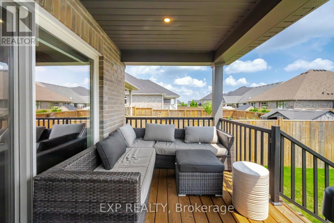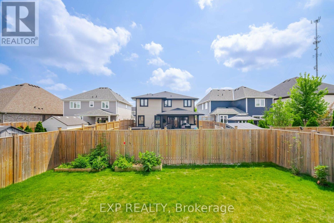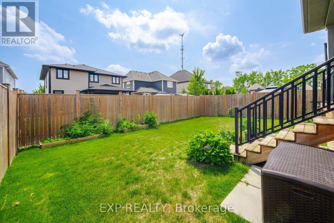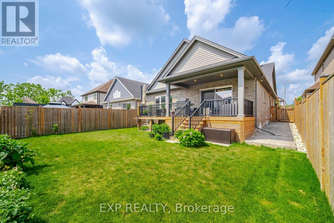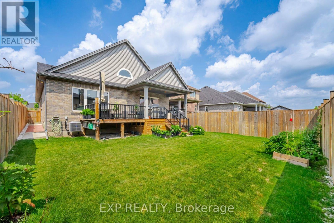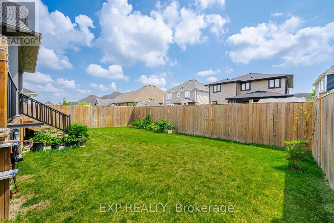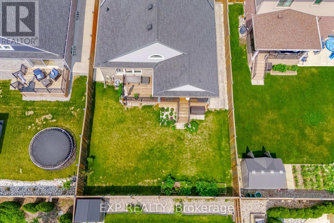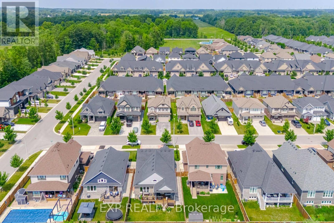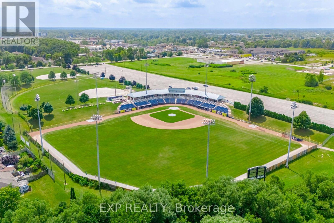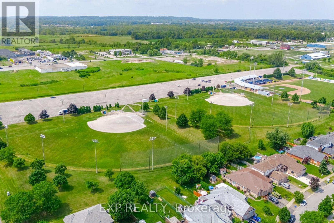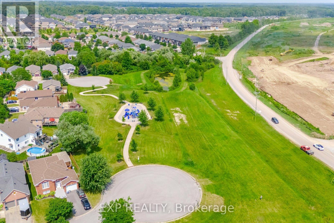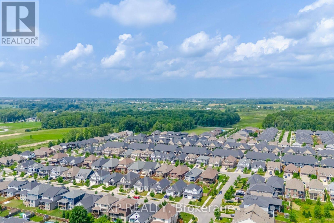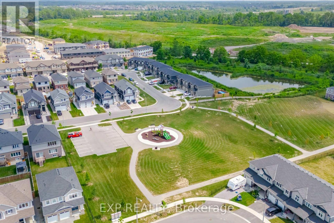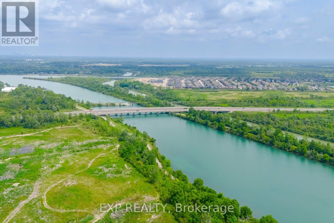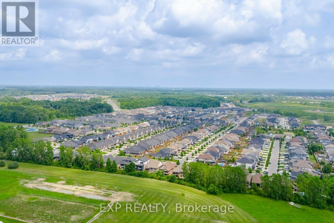5 Secord Street Thorold, Ontario L0S 1K0
$915,000
Welcome to 5 Secord St, Thorold! This stunning detached home, built in 2019, offers modern living with convenience and style. With 2+2 bedrooms and 3 full bathrooms, this property is perfect for those seeking comfort and functionality. The home features an attached garage and is situated just off Highway 406, making commuting a breeze. Enjoy the proximity to Niagara Falls and downtown Welland, where you can explore a variety of shops, restaurants, and entertainment options. Experience the best of Thorold living in this beautifully designed home. Don't miss your chance to make 5 Secord St your new address! (id:50886)
Property Details
| MLS® Number | X11989358 |
| Property Type | Single Family |
| Community Name | 562 - Hurricane/Merrittville |
| Parking Space Total | 4 |
| Structure | Porch, Patio(s) |
Building
| Bathroom Total | 3 |
| Bedrooms Above Ground | 2 |
| Bedrooms Below Ground | 2 |
| Bedrooms Total | 4 |
| Age | 0 To 5 Years |
| Appliances | Water Meter |
| Architectural Style | Raised Bungalow |
| Basement Development | Finished |
| Basement Type | Full (finished) |
| Construction Style Attachment | Detached |
| Cooling Type | Central Air Conditioning |
| Exterior Finish | Brick, Stone |
| Foundation Type | Concrete |
| Heating Fuel | Natural Gas |
| Heating Type | Forced Air |
| Stories Total | 1 |
| Size Interior | 1,100 - 1,500 Ft2 |
| Type | House |
| Utility Water | Municipal Water |
Parking
| Attached Garage | |
| Garage |
Land
| Acreage | No |
| Sewer | Sanitary Sewer |
| Size Depth | 116 Ft ,9 In |
| Size Frontage | 43 Ft ,3 In |
| Size Irregular | 43.3 X 116.8 Ft |
| Size Total Text | 43.3 X 116.8 Ft|under 1/2 Acre |
| Zoning Description | R1d-2 |
Rooms
| Level | Type | Length | Width | Dimensions |
|---|---|---|---|---|
| Basement | Bedroom 3 | 3.3 m | 3.1 m | 3.3 m x 3.1 m |
| Basement | Bedroom 4 | 3.2 m | 3.3 m | 3.2 m x 3.3 m |
| Basement | Bathroom | 2.3 m | 1.9 m | 2.3 m x 1.9 m |
| Main Level | Foyer | 1.2 m | 1.5 m | 1.2 m x 1.5 m |
| Main Level | Kitchen | 3.4 m | 3.1 m | 3.4 m x 3.1 m |
| Main Level | Living Room | 3.6 m | 3.8 m | 3.6 m x 3.8 m |
| Main Level | Primary Bedroom | 3.5 m | 3.7 m | 3.5 m x 3.7 m |
| Main Level | Bedroom 2 | 3.1 m | 3.2 m | 3.1 m x 3.2 m |
| Main Level | Bathroom | 1.6 m | 2.2 m | 1.6 m x 2.2 m |
| Main Level | Bathroom | 2.5 m | 2.8 m | 2.5 m x 2.8 m |
Utilities
| Cable | Available |
| Electricity | Available |
| Sewer | Available |
Contact Us
Contact us for more information
Robert Piperni
Broker
(647) 372-1614
www.youtube.com/embed/zdCIdtZsG4Q
www.shoreview.team/
www.facebook.com/robertpipernirealestate/
www.instagram.com/robertpiperni
www.linkedin.com/in/robert-piperni-1716ba148/
(866) 530-7737
Bobbi Leeann Karginli
Salesperson
4025 Dorchester Road, Suite 260
Niagara Falls, Ontario L2E 7K8
(866) 530-7737
exprealty.ca/
Robert Jendrzejczak
Salesperson
www.facebook.com/robert.jendrzejczak7/
www.linkedin.com/in/robertjendrzejczak
(866) 530-7737

