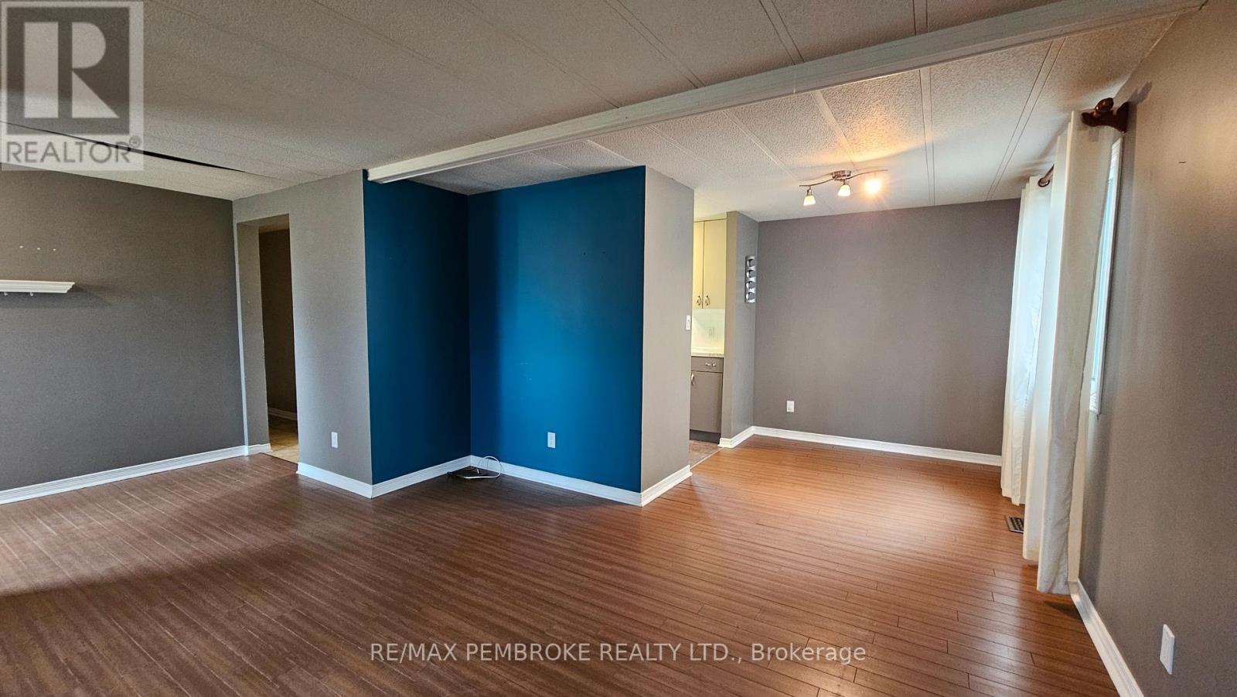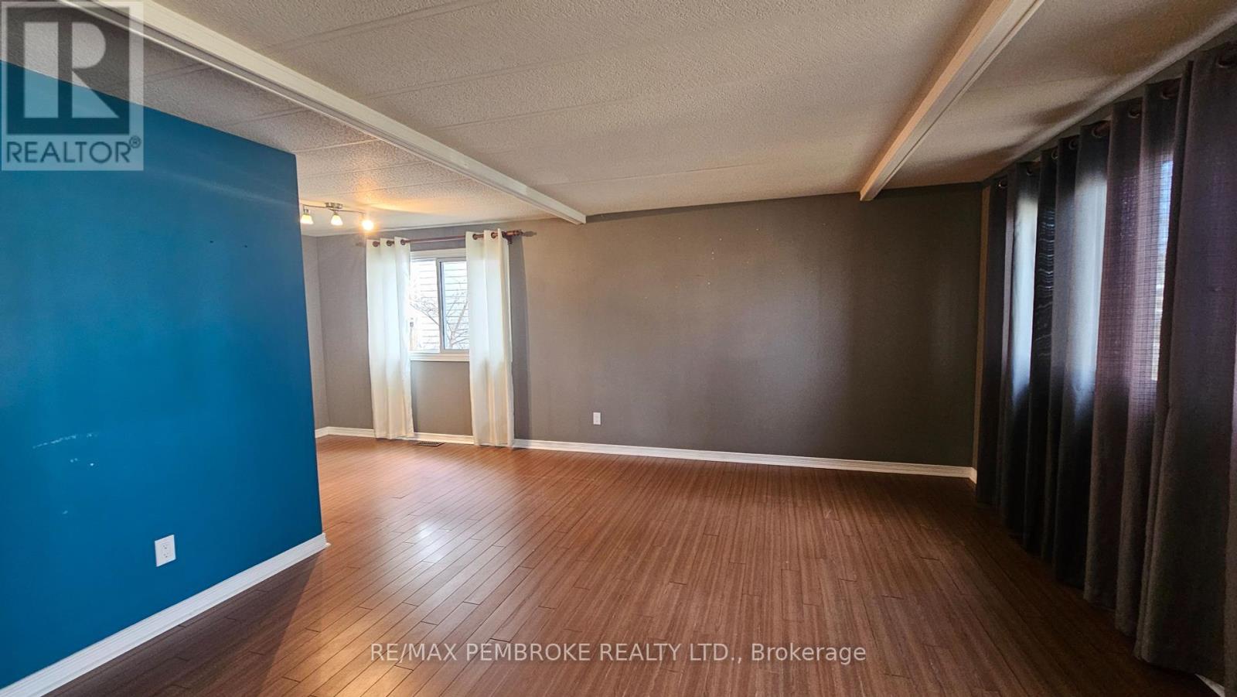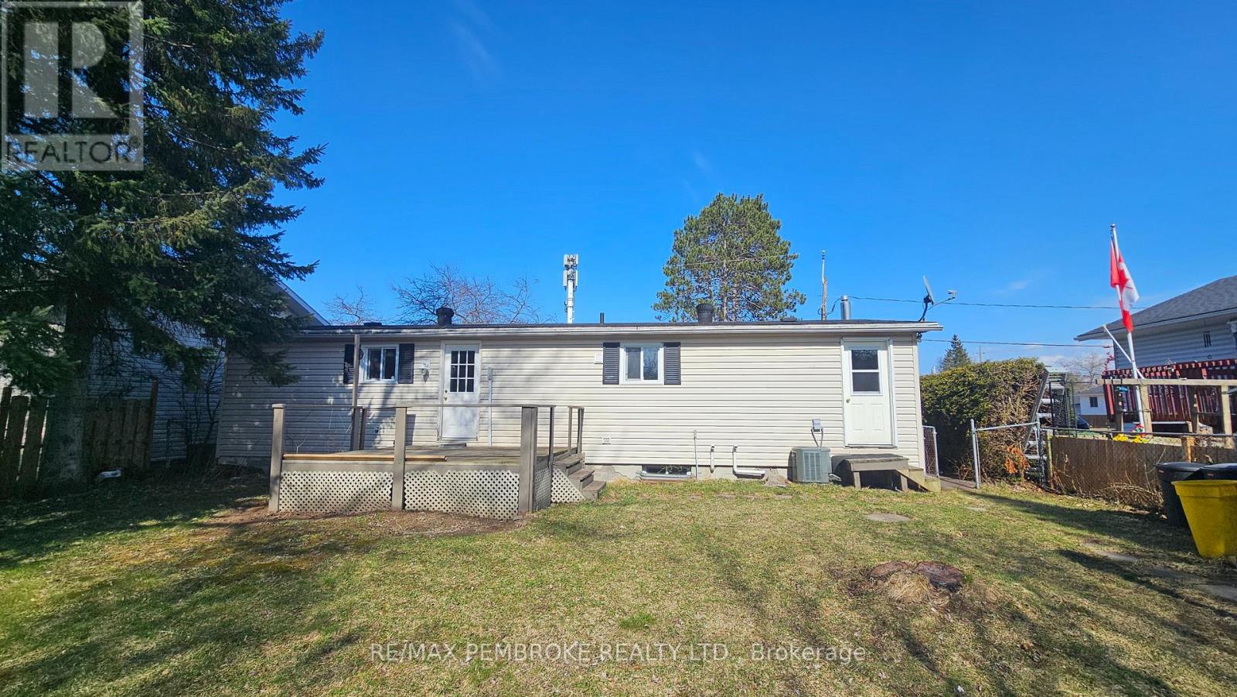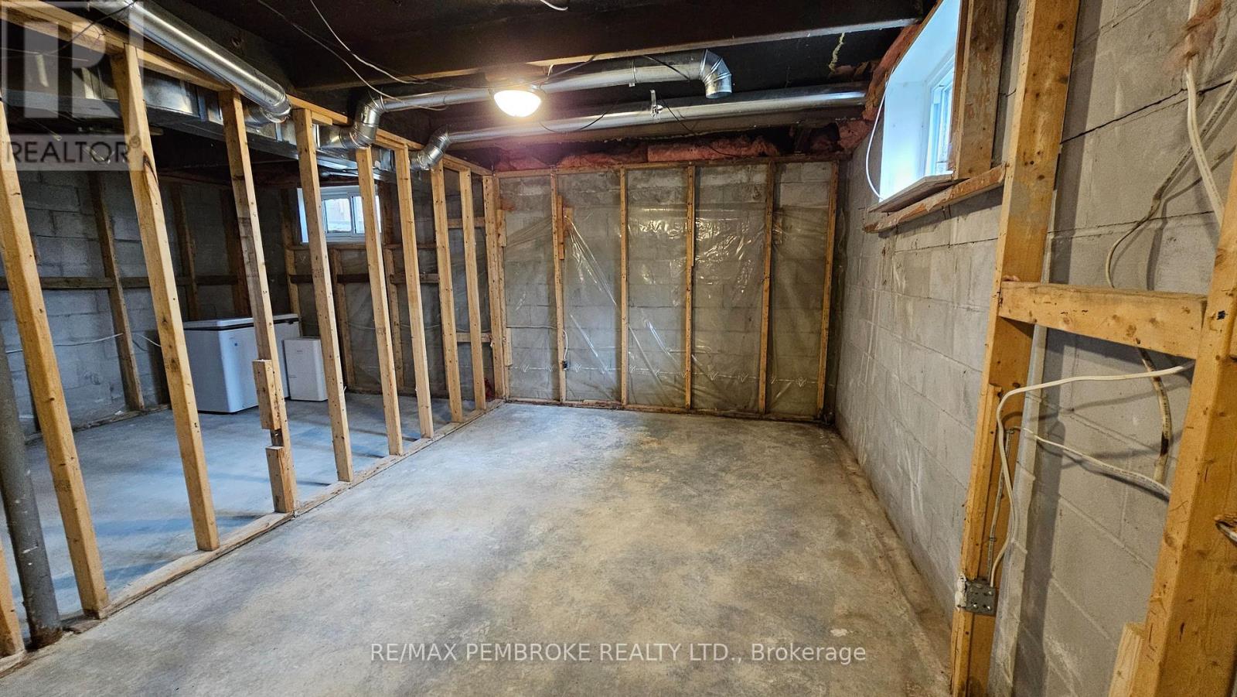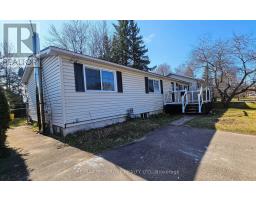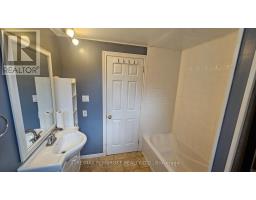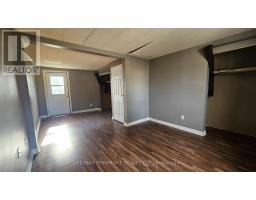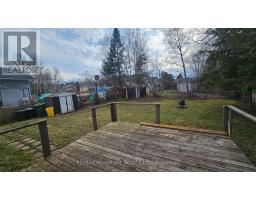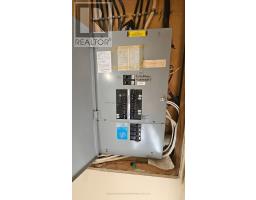5 Selkirk Street Petawawa, Ontario K8H 1N8
$239,900
GREAT INVESTMENT OPPORTUNITY FOR CONTRACTORS & FLIPPERS! 2 Bedroom bungalow on a nice, large, fenced lot in Petawawa close to the Garrison, parks, walking and biking trails. Huge primary bedroom with walk-out to back yard. Cozy kitchen complete with appliances and a separate walk-in pantry with extra sink and prep space. Previously this full basement was finished with two extra bedrooms, rec room with gas fireplace, a second full bath and separate laundry room. Currently, foundation repairs are needed and basement has been gutted and ready for a fresh start. Estimate on file. (id:50886)
Property Details
| MLS® Number | X12104911 |
| Property Type | Single Family |
| Community Name | 520 - Petawawa |
| Parking Space Total | 4 |
| Structure | Deck, Shed |
Building
| Bathroom Total | 2 |
| Bedrooms Above Ground | 2 |
| Bedrooms Total | 2 |
| Appliances | Dishwasher, Dryer, Hood Fan, Storage Shed, Stove, Washer, Refrigerator |
| Architectural Style | Bungalow |
| Basement Development | Unfinished |
| Basement Type | Full (unfinished) |
| Construction Style Attachment | Detached |
| Cooling Type | Central Air Conditioning |
| Exterior Finish | Vinyl Siding |
| Fireplace Present | Yes |
| Flooring Type | Laminate, Vinyl |
| Foundation Type | Block |
| Heating Fuel | Natural Gas |
| Heating Type | Forced Air |
| Stories Total | 1 |
| Size Interior | 700 - 1,100 Ft2 |
| Type | House |
| Utility Water | Municipal Water |
Parking
| No Garage |
Land
| Acreage | No |
| Fence Type | Partially Fenced |
| Sewer | Sanitary Sewer |
| Size Depth | 120 Ft |
| Size Frontage | 60 Ft |
| Size Irregular | 60 X 120 Ft |
| Size Total Text | 60 X 120 Ft |
| Zoning Description | Residential |
Rooms
| Level | Type | Length | Width | Dimensions |
|---|---|---|---|---|
| Main Level | Foyer | 3.17 m | 1.534 m | 3.17 m x 1.534 m |
| Main Level | Living Room | 4.412 m | 4.074 m | 4.412 m x 4.074 m |
| Main Level | Dining Room | 2.285 m | 2.444 m | 2.285 m x 2.444 m |
| Main Level | Kitchen | 2.359 m | 2.337 m | 2.359 m x 2.337 m |
| Main Level | Pantry | 2.363 m | 2.235 m | 2.363 m x 2.235 m |
| Main Level | Bathroom | 2.237 m | 2.326 m | 2.237 m x 2.326 m |
| Main Level | Bedroom | 3.183 m | 2.758 m | 3.183 m x 2.758 m |
| Main Level | Primary Bedroom | 6.527 m | 3.457 m | 6.527 m x 3.457 m |
Utilities
| Cable | Installed |
| Sewer | Installed |
https://www.realtor.ca/real-estate/28217290/5-selkirk-street-petawawa-520-petawawa
Contact Us
Contact us for more information
Cindy Sell
Broker
www.wisesell.realtor/
www.facebook.com/cindy.sell.35
ca.linkedin.com/in/cindy-sell-697400b3
10a Canadian Forces Drive
Petawawa, Ontario K8H 0H4
(613) 687-2020
www.remaxpembroke.ca/





