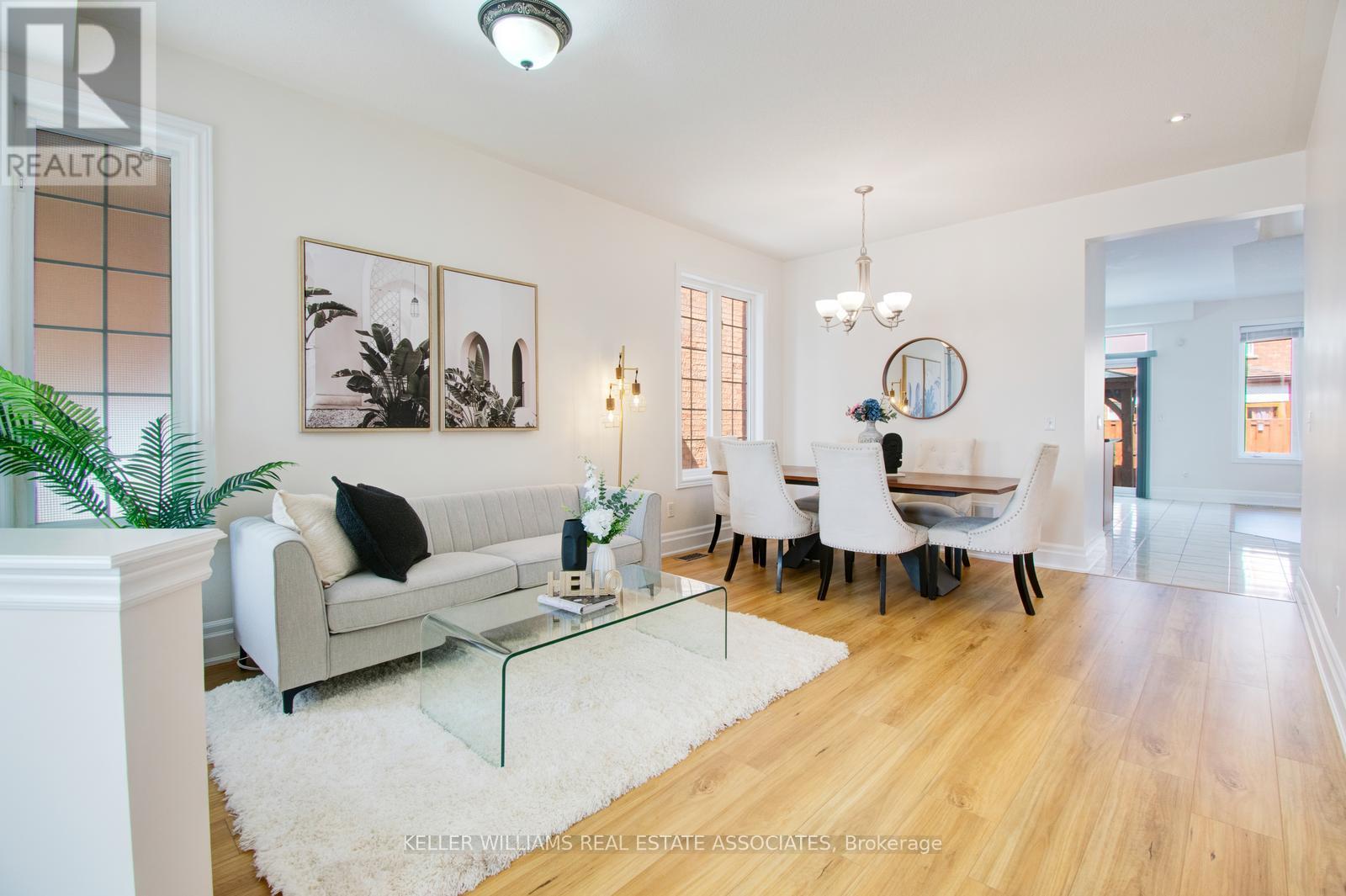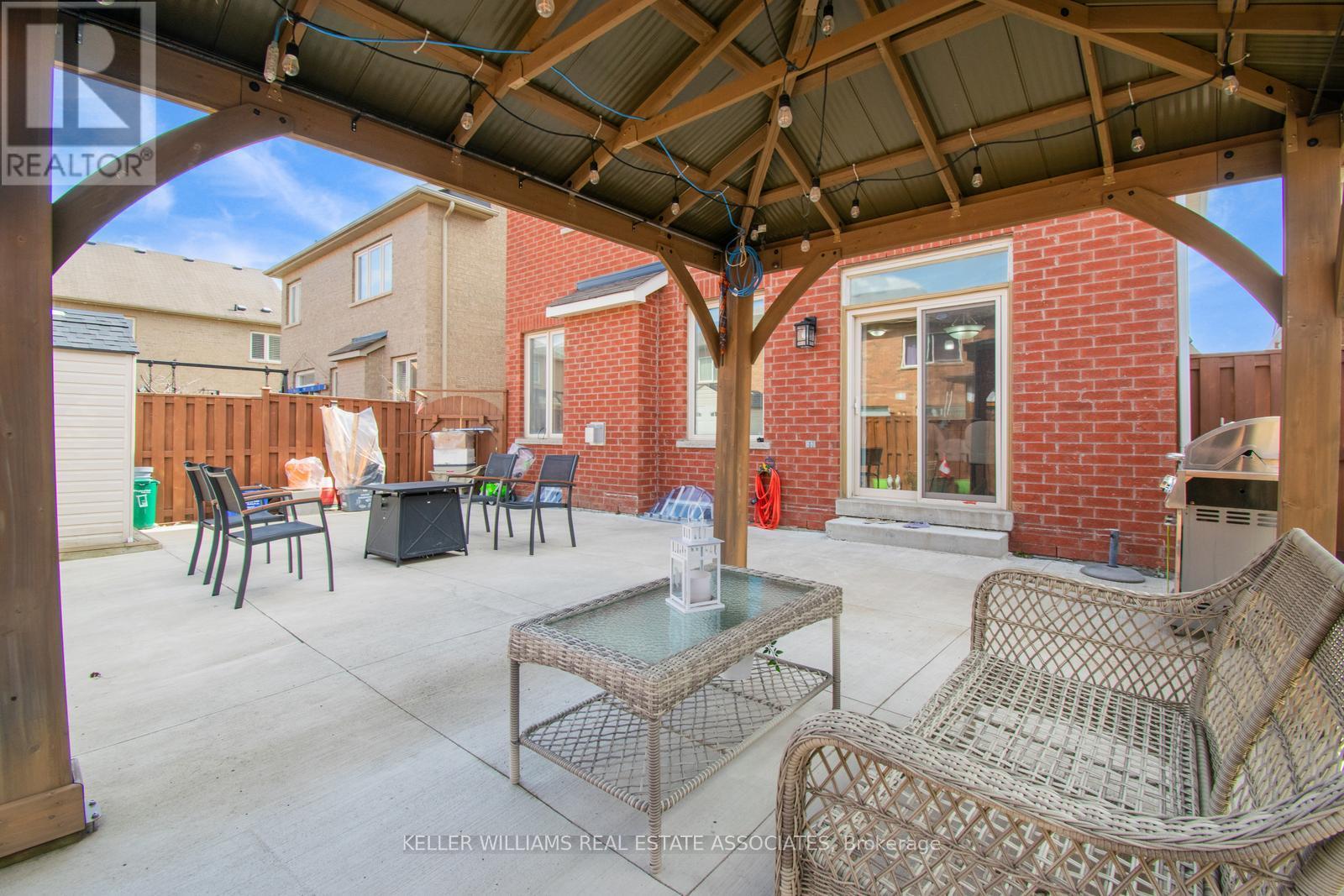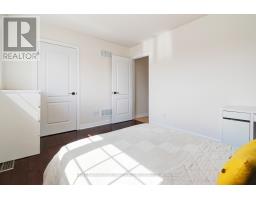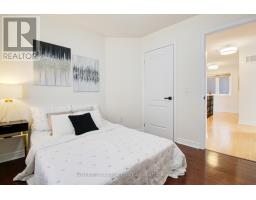5 Sherbrooke Street Brampton, Ontario L6R 0M9
$1,049,999
Step into your dream home through an impressive double-door entry! This stunning 4-bedroom, 5-bath retreat masterfully blends modern luxury with timeless charm. Nestled in a peaceful neighborhood, this home welcomes you with a spacious living and dining area, a separate family room featuring a cozy fireplace, and an elegant, sun-drenched backyard oasis that delivers a true 'wow' factor perfect for entertaining. The gourmet kitchen boasts sleek appliances and flows seamlessly into the open-concept living space. With 9-foot ceilings, a beautifully finished basement, and a spa-inspired master suite, every corner of this gem exudes comfort and style. Dont miss your chanceyour forever home awaits! (id:50886)
Open House
This property has open houses!
2:00 pm
Ends at:4:00 pm
Property Details
| MLS® Number | W12074254 |
| Property Type | Single Family |
| Community Name | Sandringham-Wellington |
| Parking Space Total | 6 |
Building
| Bathroom Total | 5 |
| Bedrooms Above Ground | 4 |
| Bedrooms Below Ground | 2 |
| Bedrooms Total | 6 |
| Appliances | Garage Door Opener Remote(s), Dishwasher, Dryer, Stove, Washer, Refrigerator |
| Basement Development | Finished |
| Basement Features | Separate Entrance |
| Basement Type | N/a (finished) |
| Construction Style Attachment | Detached |
| Cooling Type | Central Air Conditioning |
| Exterior Finish | Brick, Stone |
| Fireplace Present | Yes |
| Flooring Type | Laminate, Ceramic, Hardwood |
| Foundation Type | Concrete |
| Half Bath Total | 1 |
| Heating Fuel | Natural Gas |
| Heating Type | Forced Air |
| Stories Total | 2 |
| Size Interior | 2,000 - 2,500 Ft2 |
| Type | House |
| Utility Water | Municipal Water |
Parking
| Attached Garage | |
| Garage |
Land
| Acreage | No |
| Sewer | Sanitary Sewer |
| Size Depth | 90 Ft ,7 In |
| Size Frontage | 38 Ft ,1 In |
| Size Irregular | 38.1 X 90.6 Ft |
| Size Total Text | 38.1 X 90.6 Ft |
Rooms
| Level | Type | Length | Width | Dimensions |
|---|---|---|---|---|
| Second Level | Primary Bedroom | 4.85 m | 3.01 m | 4.85 m x 3.01 m |
| Second Level | Bedroom 2 | 4.85 m | 3.87 m | 4.85 m x 3.87 m |
| Second Level | Bedroom 3 | 3.84 m | 3.07 m | 3.84 m x 3.07 m |
| Second Level | Bedroom 4 | 2.73 m | 3 m | 2.73 m x 3 m |
| Ground Level | Living Room | 3.84 m | 3.34 m | 3.84 m x 3.34 m |
| Ground Level | Dining Room | 3.84 m | 2.286 m | 3.84 m x 2.286 m |
| Ground Level | Kitchen | 4.1 m | 3.04 m | 4.1 m x 3.04 m |
| Ground Level | Family Room | 5.91 m | 3 m | 5.91 m x 3 m |
| Ground Level | Eating Area | 4.1 m | 2.98 m | 4.1 m x 2.98 m |
| Ground Level | Laundry Room | 2.4 m | 3.71 m | 2.4 m x 3.71 m |
Contact Us
Contact us for more information
Dev Soni
Salesperson
7145 West Credit Ave B1 #100
Mississauga, Ontario L5N 6J7
(905) 812-8123
(905) 812-8155



































































































