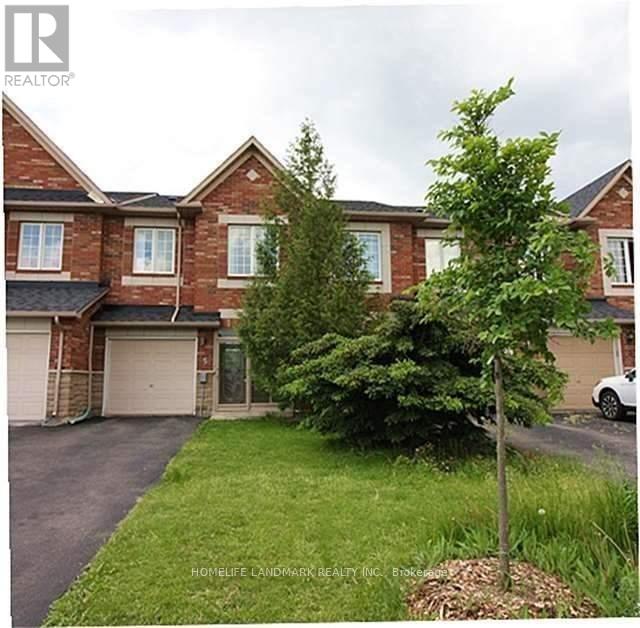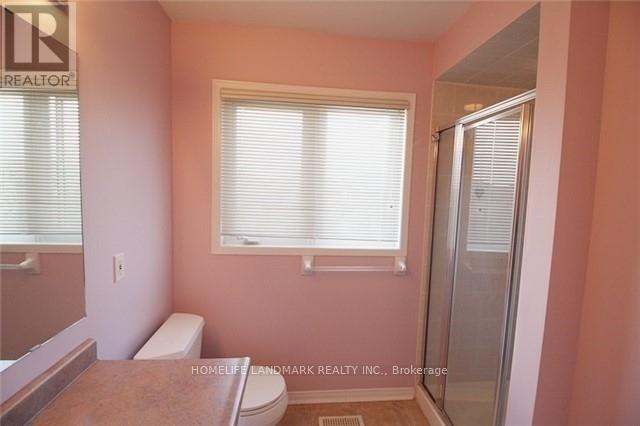5 Silver Stream Avenue Richmond Hill, Ontario L4S 2K9
4 Bedroom
4 Bathroom
1,500 - 2,000 ft2
Fireplace
Central Air Conditioning
Forced Air
$3,900 Monthly
Beautiful Townhouse Located In Prime Richmond Hill Area Within Bayview Secondary & Silver Stream P.S School Zone. Eat-In Kitchen Overlooking Sunny Backyard. Direct Entry From Garage. Warm, Bright Family Room In Basement With Above-Grade Window New Quarze Counter Top. Quiet Street & Nice Neighbourhood! Walk To Community Centre & Park. Close To School & Shopping Plaza. Move In Condition! (id:50886)
Property Details
| MLS® Number | N12114697 |
| Property Type | Single Family |
| Community Name | Rouge Woods |
| Amenities Near By | Schools |
| Features | Carpet Free |
| Parking Space Total | 3 |
Building
| Bathroom Total | 4 |
| Bedrooms Above Ground | 3 |
| Bedrooms Below Ground | 1 |
| Bedrooms Total | 4 |
| Basement Development | Finished |
| Basement Type | N/a (finished) |
| Construction Style Attachment | Attached |
| Cooling Type | Central Air Conditioning |
| Exterior Finish | Brick |
| Fireplace Present | Yes |
| Flooring Type | Hardwood, Ceramic, Laminate |
| Foundation Type | Unknown |
| Half Bath Total | 1 |
| Heating Fuel | Natural Gas |
| Heating Type | Forced Air |
| Stories Total | 2 |
| Size Interior | 1,500 - 2,000 Ft2 |
| Type | Row / Townhouse |
| Utility Water | Municipal Water |
Parking
| Garage |
Land
| Acreage | No |
| Fence Type | Fenced Yard |
| Land Amenities | Schools |
| Sewer | Sanitary Sewer |
| Size Depth | 134 Ft ,3 In |
| Size Frontage | 20 Ft |
| Size Irregular | 20 X 134.3 Ft |
| Size Total Text | 20 X 134.3 Ft |
Rooms
| Level | Type | Length | Width | Dimensions |
|---|---|---|---|---|
| Second Level | Primary Bedroom | 5.12 m | 3.69 m | 5.12 m x 3.69 m |
| Second Level | Bedroom 2 | 4.66 m | 2.87 m | 4.66 m x 2.87 m |
| Second Level | Bedroom 3 | 3.84 m | 2.93 m | 3.84 m x 2.93 m |
| Basement | Bedroom 4 | Measurements not available | ||
| Basement | Recreational, Games Room | Measurements not available | ||
| Main Level | Living Room | 5.12 m | 3.08 m | 5.12 m x 3.08 m |
| Main Level | Dining Room | 3.17 m | 3.05 m | 3.17 m x 3.05 m |
| Main Level | Kitchen | 2.62 m | 2.38 m | 2.62 m x 2.38 m |
| Main Level | Eating Area | 2.96 m | 2.13 m | 2.96 m x 2.13 m |
Contact Us
Contact us for more information
John Zhu
Salesperson
Homelife Landmark Realty Inc.
7240 Woodbine Ave Unit 103
Markham, Ontario L3R 1A4
7240 Woodbine Ave Unit 103
Markham, Ontario L3R 1A4
(905) 305-1600
(905) 305-1609
www.homelifelandmark.com/





























