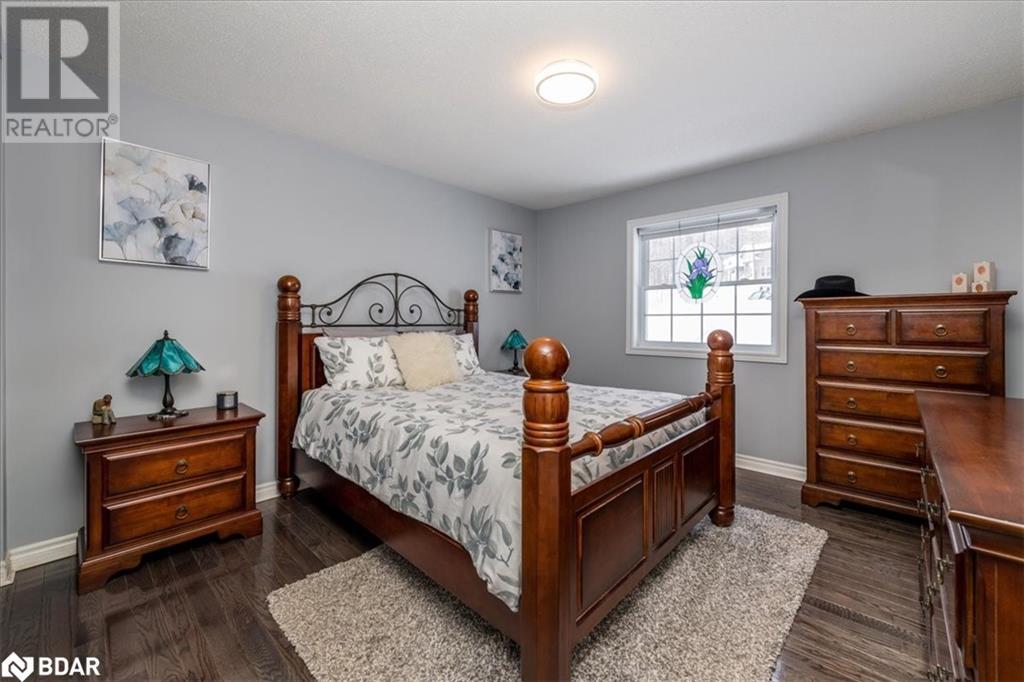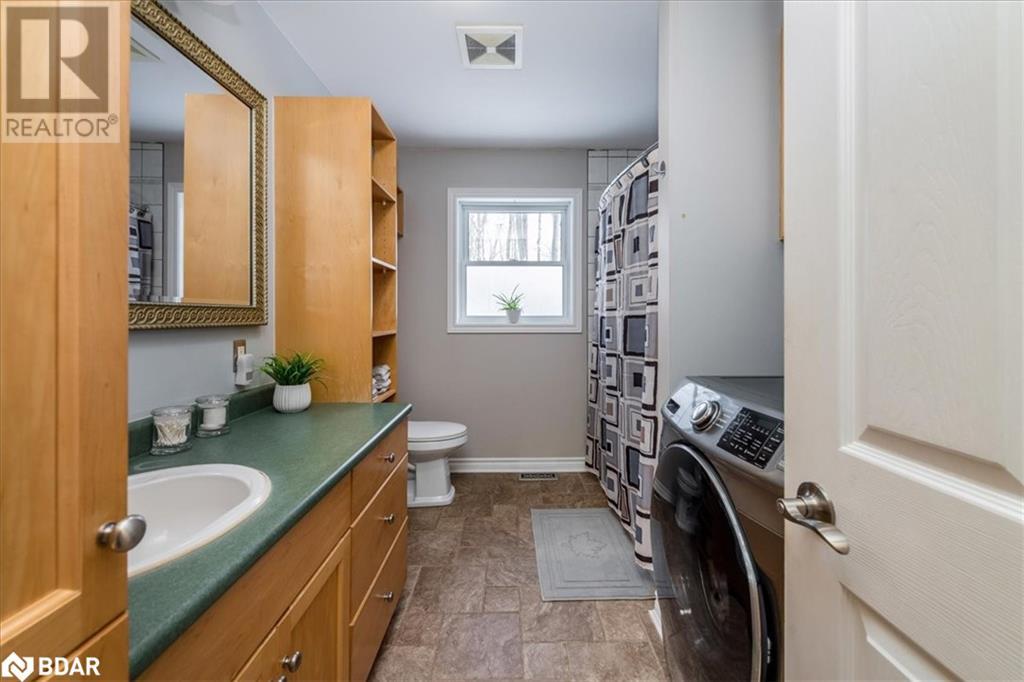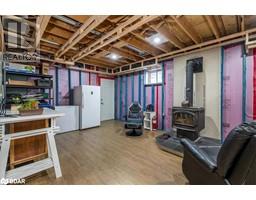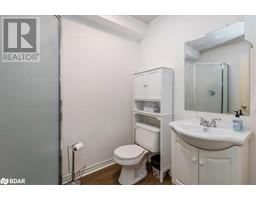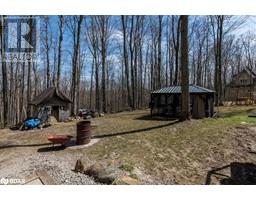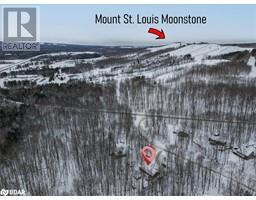5 Snowshoe Trail Moonstone, Ontario L0K 1N0
$799,900
Welcome to 5 Snowshoe Trail, a beautifully maintained bungalow nestled on a scenic half-acre lot in the heart of Moonstone. Set against a tranquil, wooded backdrop, this 3-bedroom, 2-bathroom home offers privacy, charm, and functionality, just in time for spring. Lovingly cared for by the original owners, the main floor features hardwood floors, a bright and spacious eat-in kitchen with an island, and the convenience of main-floor laundry. Large windows fill the home with natural light, creating a warm and inviting atmosphere throughout. The mostly finished lower level adds versatile living space with vinyl floors, a 3-piece bathroom, and a separate entrance, ideal for guests, a potential in-law suite, or rental income. A pool table is included, setting the stage for cozy family nights or entertaining friends. Step outside and discover a backyard made for all seasons: a screened-in gazebo, resurfaced patio, and a private sports pad provide endless opportunities to relax, play, and entertain. Extensive waterproofing and drainage upgrades offer peace of mind, while thoughtful landscaping ensures beauty year-round. Just minutes from Mount St. Louis Moonstone and with quick access to Highway 400, this home is perfect for commuters, outdoor lovers, or anyone craving a quiet escape. Your perfect retreat awaits, make 5 Snowshoe Trail yours this spring! (id:50886)
Property Details
| MLS® Number | 40721290 |
| Property Type | Single Family |
| Amenities Near By | Schools, Ski Area |
| Communication Type | High Speed Internet |
| Community Features | Quiet Area, School Bus |
| Equipment Type | None |
| Features | Country Residential, Gazebo, Sump Pump |
| Parking Space Total | 9 |
| Rental Equipment Type | None |
| Structure | Shed, Porch |
Building
| Bathroom Total | 2 |
| Bedrooms Above Ground | 3 |
| Bedrooms Total | 3 |
| Appliances | Dishwasher, Dryer, Refrigerator, Stove, Washer, Window Coverings |
| Architectural Style | Bungalow |
| Basement Development | Partially Finished |
| Basement Type | Full (partially Finished) |
| Constructed Date | 2001 |
| Construction Style Attachment | Detached |
| Cooling Type | Central Air Conditioning |
| Foundation Type | Block |
| Heating Fuel | Natural Gas |
| Heating Type | Forced Air, Stove |
| Stories Total | 1 |
| Size Interior | 1,202 Ft2 |
| Type | House |
| Utility Water | Municipal Water |
Parking
| Attached Garage |
Land
| Access Type | Highway Access, Highway Nearby |
| Acreage | No |
| Land Amenities | Schools, Ski Area |
| Sewer | Septic System |
| Size Depth | 219 Ft |
| Size Frontage | 103 Ft |
| Size Total Text | Under 1/2 Acre |
| Zoning Description | R1 |
Rooms
| Level | Type | Length | Width | Dimensions |
|---|---|---|---|---|
| Basement | Utility Room | 11'6'' x 6'7'' | ||
| Basement | Storage | 5'0'' x 6'0'' | ||
| Basement | Recreation Room | 13'10'' x 20'10'' | ||
| Basement | Gym | 14'5'' x 25'11'' | ||
| Basement | Family Room | 12'4'' x 14'6'' | ||
| Basement | 3pc Bathroom | 5'10'' x 7'7'' | ||
| Main Level | 4pc Bathroom | 10'9'' x 7'10'' | ||
| Main Level | Living Room | 12'10'' x 15'6'' | ||
| Main Level | Kitchen | 14'1'' x 13'2'' | ||
| Main Level | Dining Room | 14'3'' x 7'6'' | ||
| Main Level | Bedroom | 12'7'' x 9'8'' | ||
| Main Level | Bedroom | 10'9'' x 11'10'' | ||
| Main Level | Primary Bedroom | 12'7'' x 11'10'' |
Utilities
| Natural Gas | Available |
https://www.realtor.ca/real-estate/28215865/5-snowshoe-trail-moonstone
Contact Us
Contact us for more information
Josie Gullusci
Salesperson
(705) 325-4135
97 Neywash Street
Orillia, Ontario L3V 6R9
(705) 325-1373
(705) 325-4135
www.remaxrightmove.com/
Marci Csumrik
Salesperson
(705) 325-4135
www.youtube.com/embed/JzS3VjEiZRA
www.csumrikandassociates.ca/
www.facebook.com/CsumrikandAssociates
www.linkedin.com/in/marci-csumrik-14072113/
instagram.com/csumrikandassociates
97 Neywash Street
Orillia, Ontario L3V 6R9
(705) 325-1373
(705) 325-4135
www.remaxrightmove.com/













