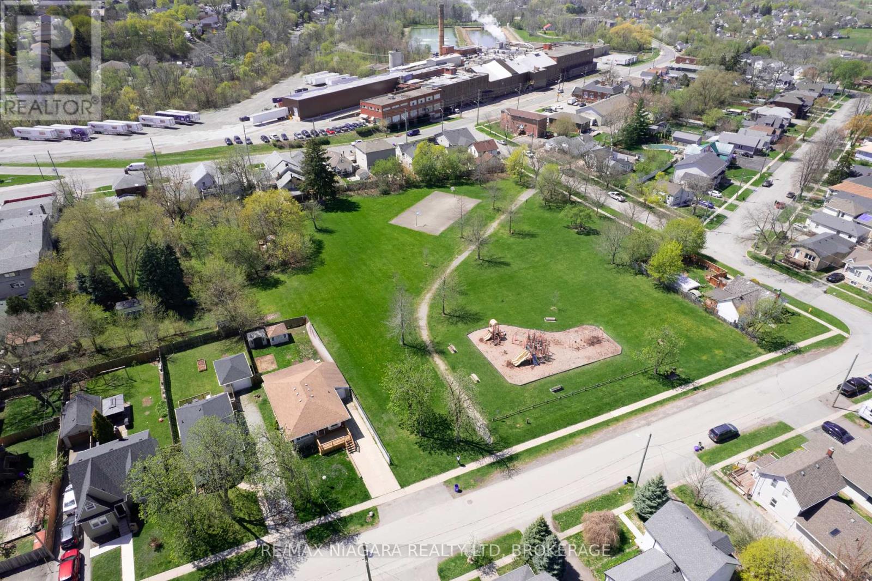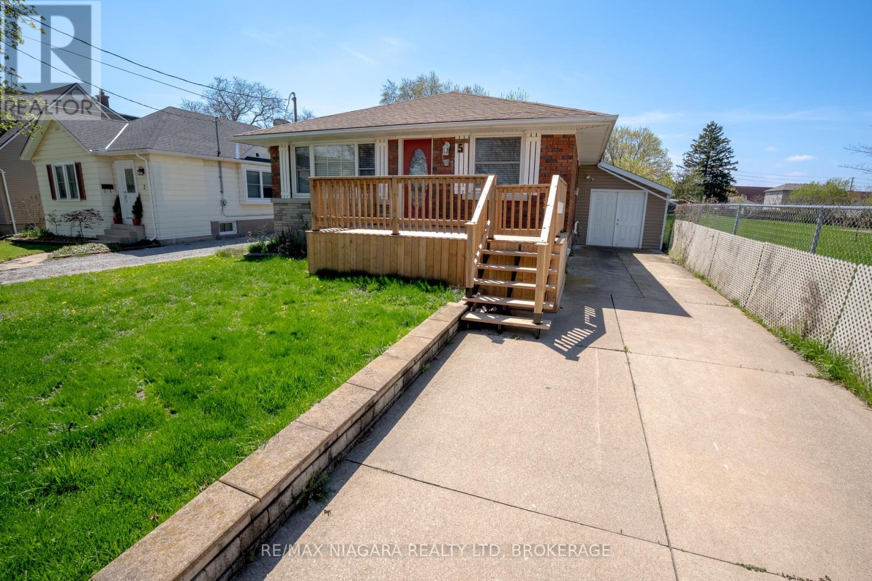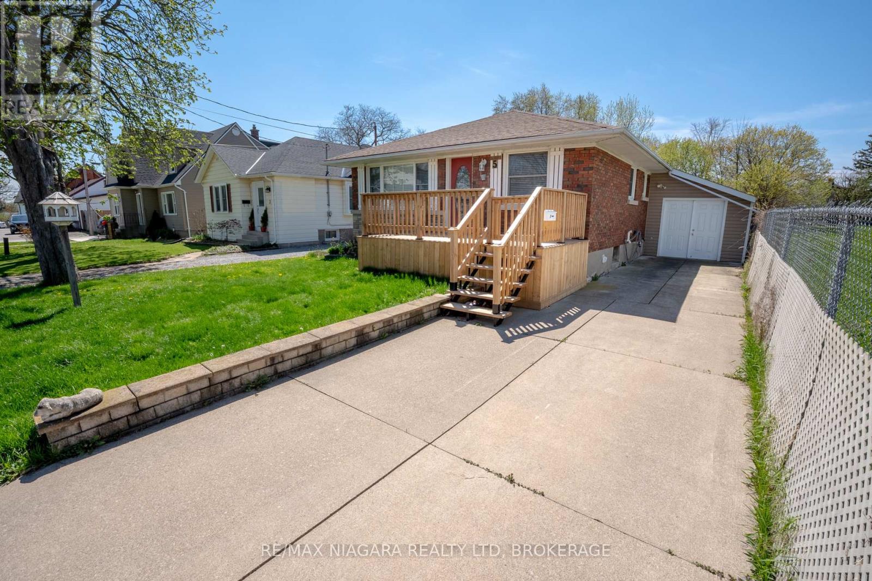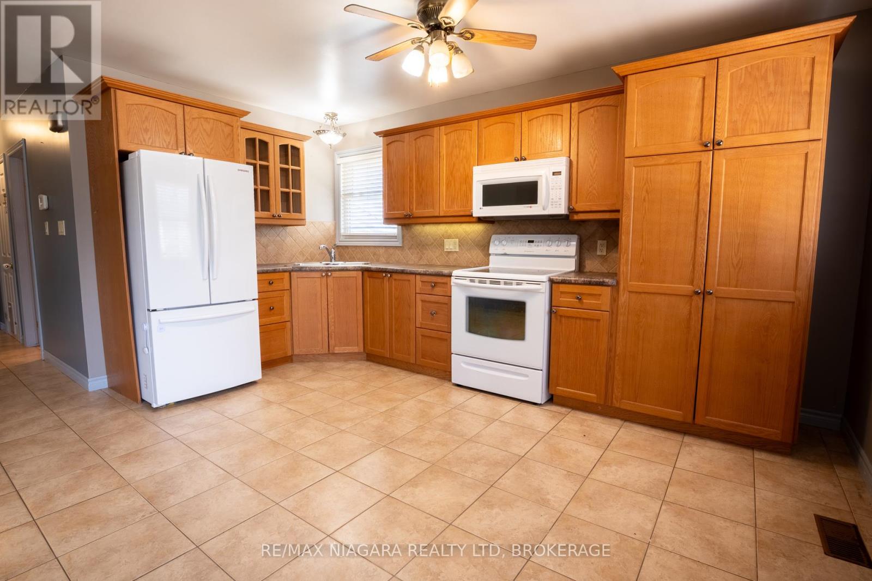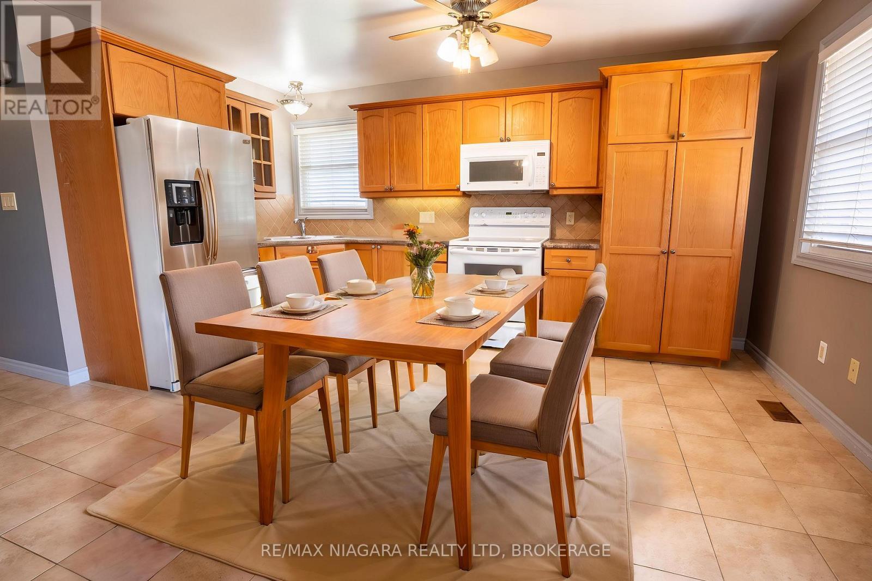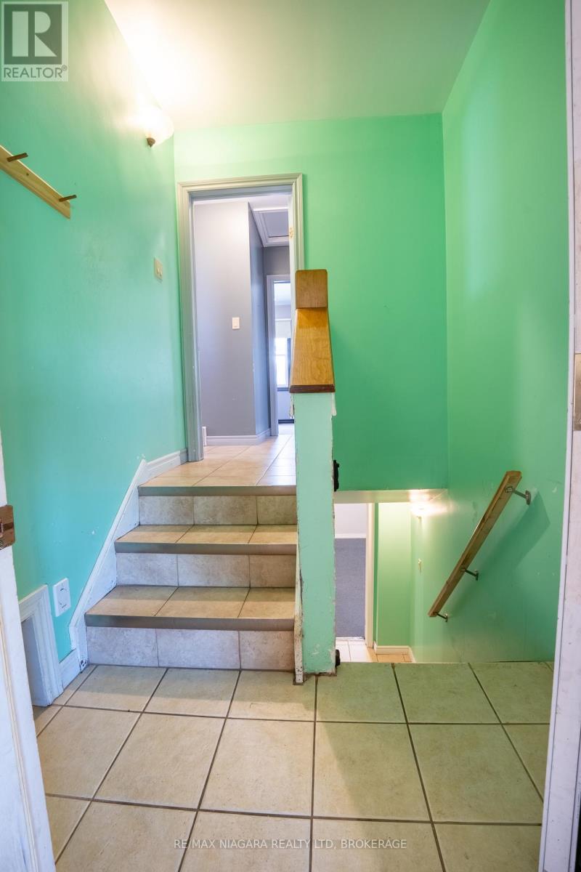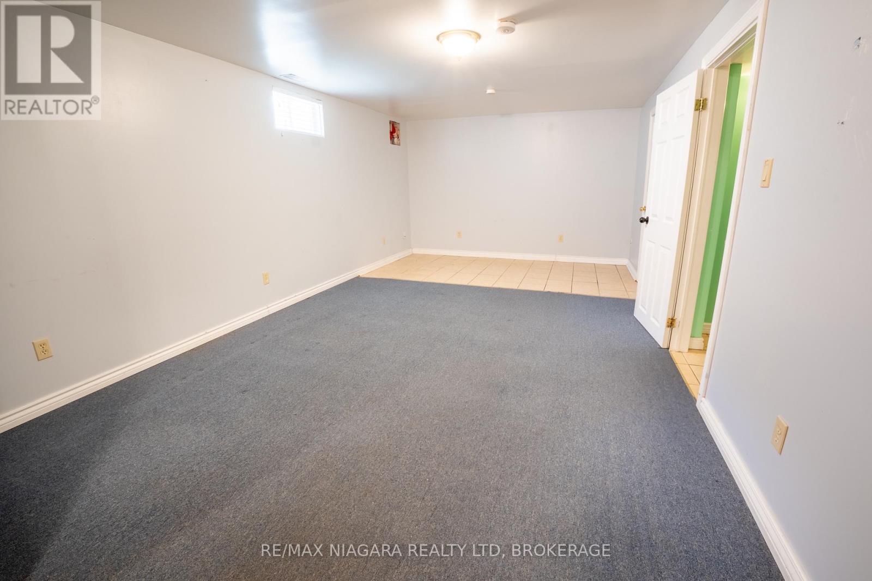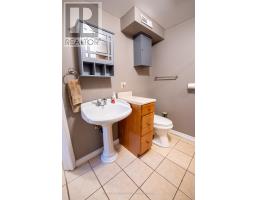5 St Peter Street St. Catharines, Ontario L2T 1N7
$599,999
Rare opportunity to own a home with no rear or side neighbours! Enjoy peaceful views and direct access to green space with Maplecrest Park right next door. This beautifully maintained 3+1 bedroom, 3-bathroom bungalow is ideally located just steps to transit, a short drive to Brock University, and moments from Thorold's revitalized downtown.The main level features an expansive open-concept layout with a sun-filled living room, generous dining area, and a well-appointed kitchen with ample cabinetry. Three bedrooms and a 4-piece bathroom complete the upper level.Separate entrance leads to a fully finished basement - a turnkey accessory apartment ideal for multigenerational living or added income potential. Complete with its own kitchen, bedroom, and two 3-piece bathrooms, plus oversized laundry and storage areas that cater to every family's needs. Enjoy year-round outdoor living with a covered patio, a fully fenced backyard perfect for pets, and a concrete driveway with room for 3 vehicles, plus an attached garage. Close to Brock University, Niagara College, Niagara Outlet Malls and the Pen Center! This home is the full package - Dont miss your chance! (id:50886)
Property Details
| MLS® Number | X12118890 |
| Property Type | Single Family |
| Community Name | 460 - Burleigh Hill |
| Amenities Near By | Park |
| Equipment Type | Water Heater - Gas |
| Features | Conservation/green Belt, Level |
| Parking Space Total | 4 |
| Rental Equipment Type | Water Heater - Gas |
| Structure | Porch, Shed |
Building
| Bathroom Total | 3 |
| Bedrooms Above Ground | 3 |
| Bedrooms Below Ground | 1 |
| Bedrooms Total | 4 |
| Age | 51 To 99 Years |
| Amenities | Canopy |
| Appliances | Water Heater, Water Meter |
| Architectural Style | Bungalow |
| Basement Development | Finished |
| Basement Type | Full (finished) |
| Construction Style Attachment | Detached |
| Cooling Type | Central Air Conditioning |
| Exterior Finish | Brick |
| Foundation Type | Concrete, Block |
| Heating Fuel | Natural Gas |
| Heating Type | Forced Air |
| Stories Total | 1 |
| Size Interior | 700 - 1,100 Ft2 |
| Type | House |
| Utility Water | Municipal Water |
Parking
| Attached Garage | |
| Garage |
Land
| Acreage | No |
| Fence Type | Fully Fenced, Fenced Yard |
| Land Amenities | Park |
| Sewer | Sanitary Sewer |
| Size Depth | 127 Ft ,9 In |
| Size Frontage | 39 Ft |
| Size Irregular | 39 X 127.8 Ft |
| Size Total Text | 39 X 127.8 Ft|under 1/2 Acre |
| Zoning Description | R2 |
Rooms
| Level | Type | Length | Width | Dimensions |
|---|---|---|---|---|
| Basement | Laundry Room | 2 m | 2 m | 2 m x 2 m |
| Basement | Bathroom | 1 m | 1 m | 1 m x 1 m |
| Basement | Recreational, Games Room | 7.32 m | 2.74 m | 7.32 m x 2.74 m |
| Basement | Bedroom | 3.05 m | 3.05 m | 3.05 m x 3.05 m |
| Basement | Kitchen | 3.05 m | 2.74 m | 3.05 m x 2.74 m |
| Main Level | Kitchen | 3.78 m | 2.67 m | 3.78 m x 2.67 m |
| Main Level | Living Room | 5.41 m | 3.51 m | 5.41 m x 3.51 m |
| Main Level | Dining Room | 2.68 m | 2.44 m | 2.68 m x 2.44 m |
| Main Level | Primary Bedroom | 3.81 m | 3.33 m | 3.81 m x 3.33 m |
| Main Level | Bedroom | 3.23 m | 2.72 m | 3.23 m x 2.72 m |
| Main Level | Bedroom | 3.63 m | 2.74 m | 3.63 m x 2.74 m |
| Main Level | Bathroom | 1 m | 1 m | 1 m x 1 m |
Utilities
| Cable | Available |
| Sewer | Available |
Contact Us
Contact us for more information
Daniel Passero
Salesperson
261 Martindale Rd., Unit 14c
St. Catharines, Ontario L2W 1A2
(905) 687-9600
(905) 687-9494
www.remaxniagara.ca/
Andrew Muraco
Broker
261 Martindale Rd., Unit 14c
St. Catharines, Ontario L2W 1A2
(905) 687-9600
(905) 687-9494
www.remaxniagara.ca/

