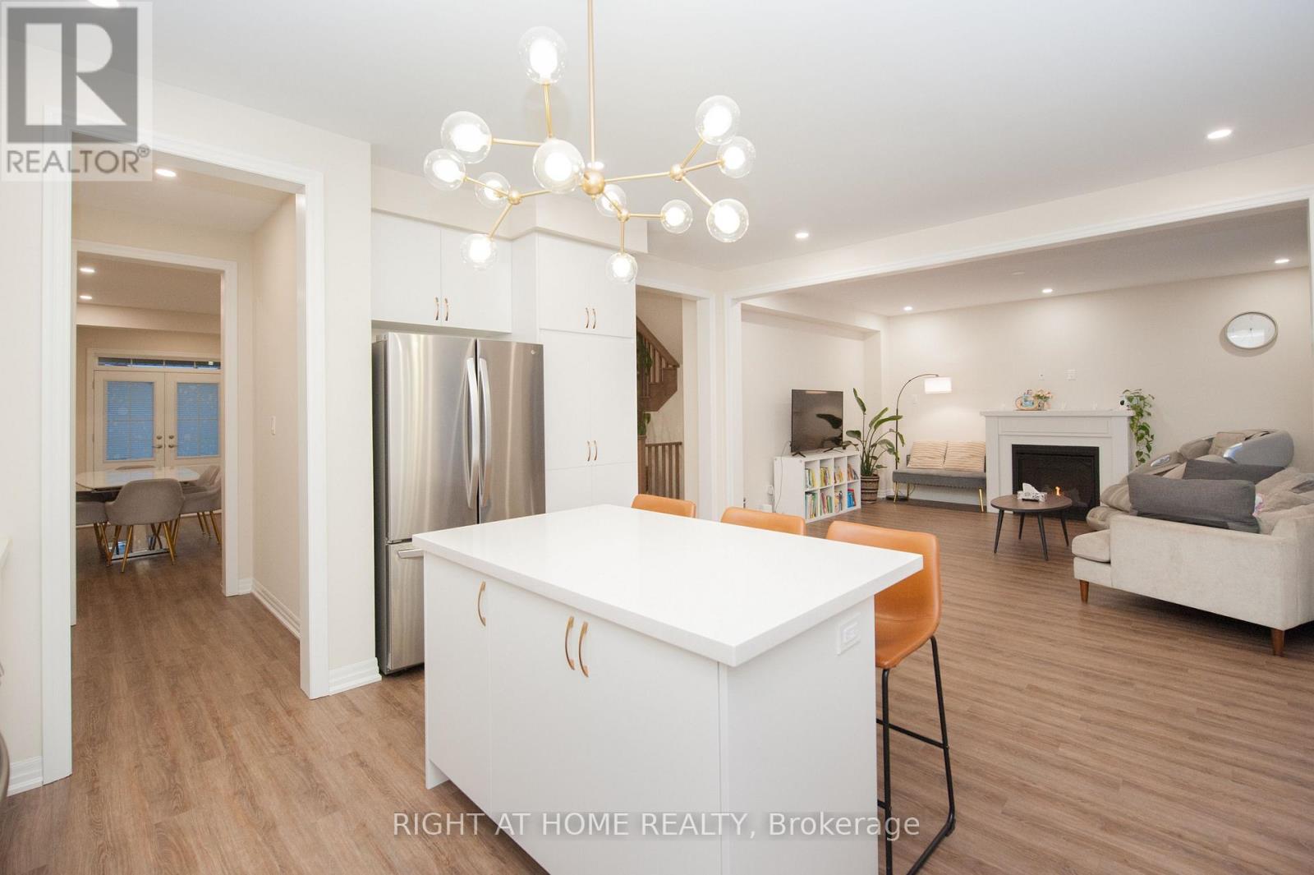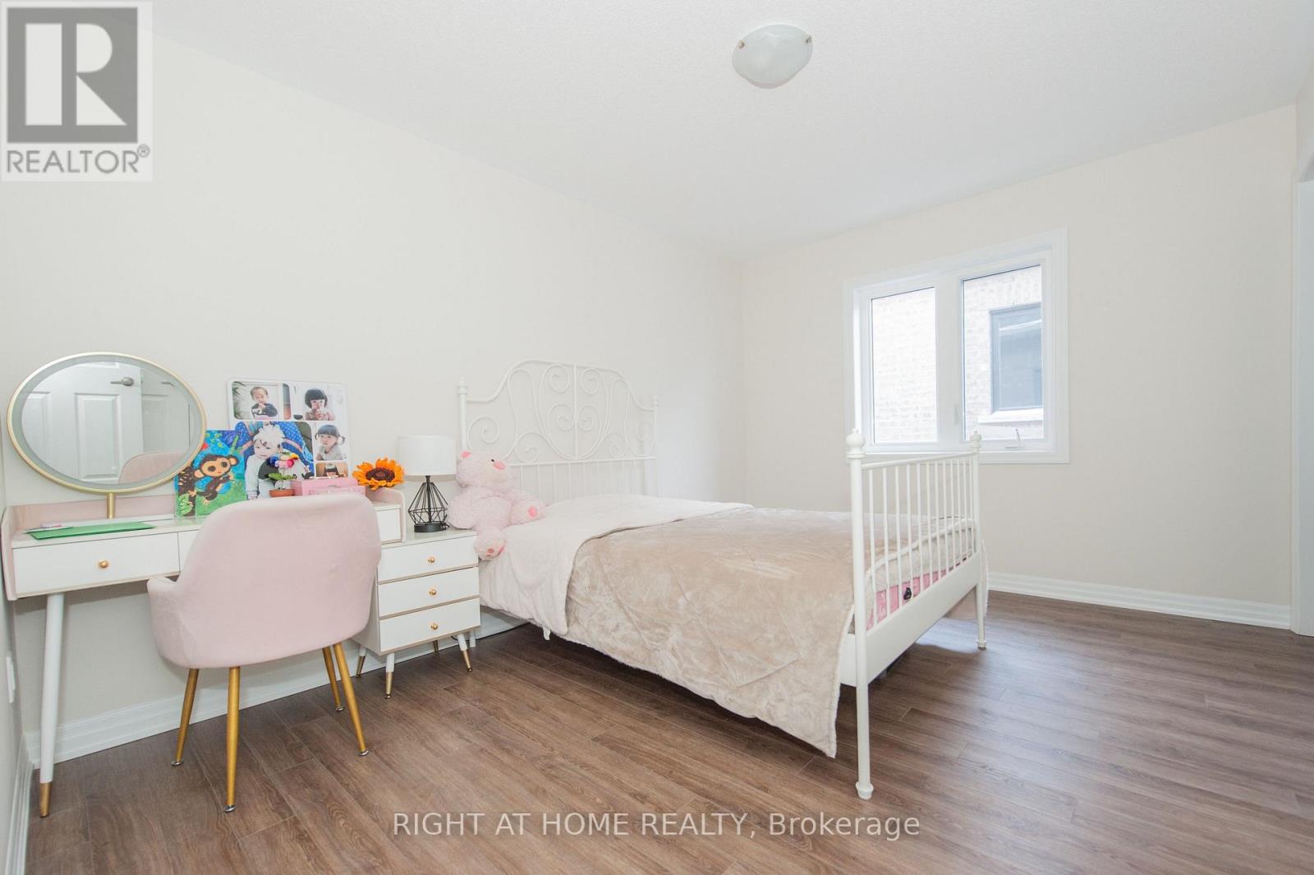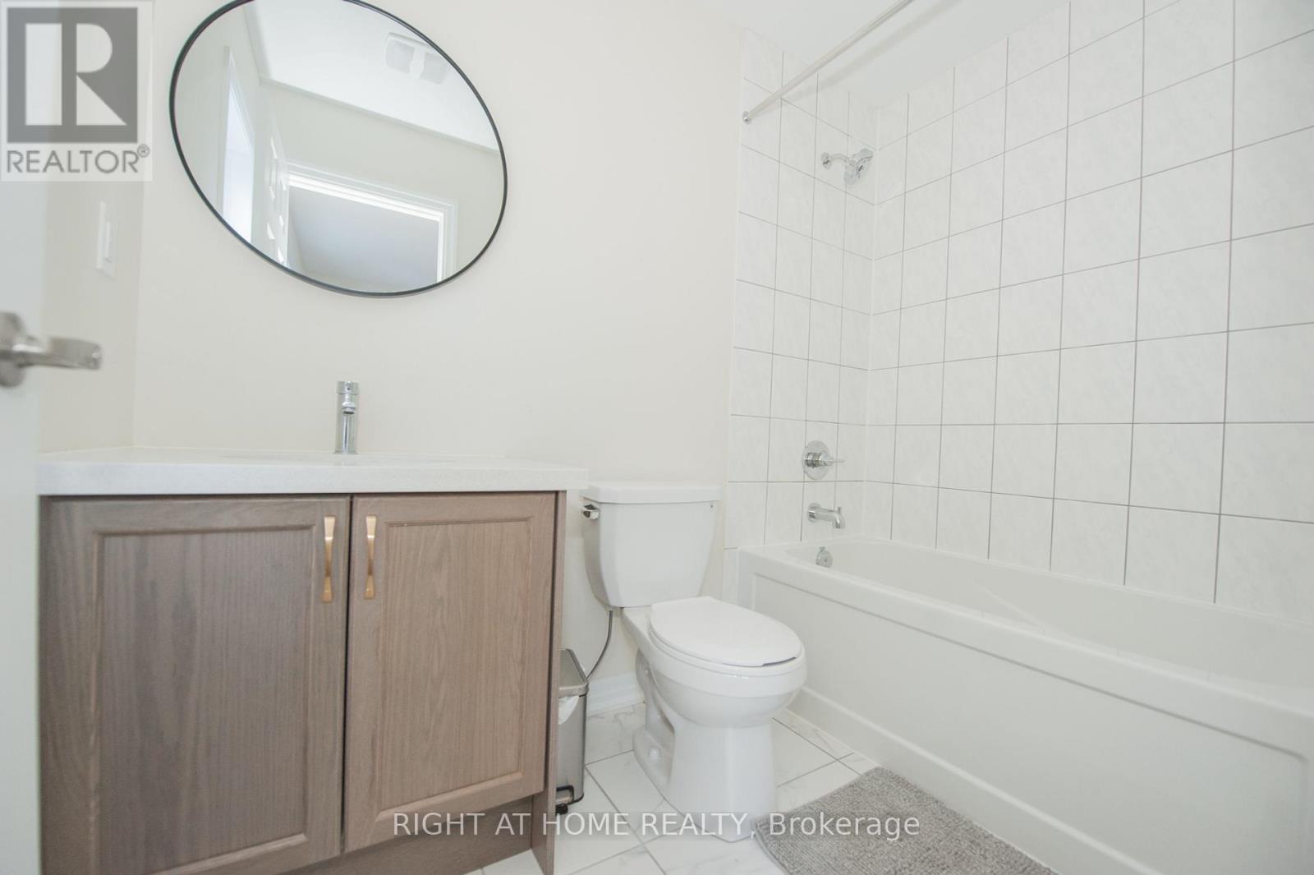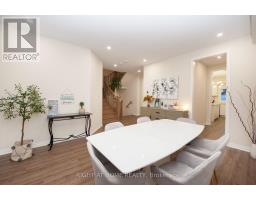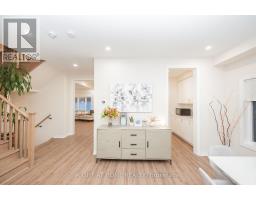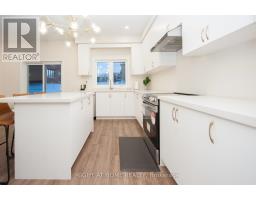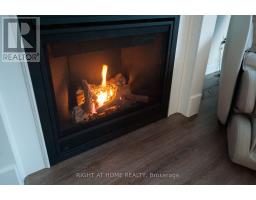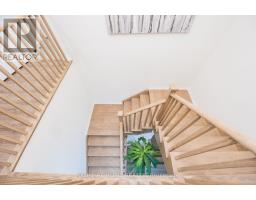5 Stennett Drive Georgina, Ontario L4P 0J4
$1,349,000
Brand New(Closed in October 2024 Treasure Hill Detached house. Carpet Free Throughout, 9-foot ceiling plus bright windows Allow lots Sunshine coming into this North-South Home. Pot Lights Thru-out Main Floor. Open Concept Kitchen W/ Quartz Counter Top, Large Breakfast Area and Overlook spacious Family Room w/ fireplace, second-floor laundry plus 4 Bedrooms and 3 Full Bathrooms. Primary Bedroom w/ 5 Pieces Ensuite and 2nd bed room Has 4 PC ensuite. The other two Bedrooms w/ a Jack and Jill Bathroom. Close To Hwy 404, Beaches, Stores, Banks, Parks, Plazas, Libraries, Churches and Schools. (id:50886)
Property Details
| MLS® Number | N11956120 |
| Property Type | Single Family |
| Community Name | Keswick North |
| Amenities Near By | Park, Schools |
| Equipment Type | Water Heater - Gas |
| Features | Carpet Free |
| Parking Space Total | 4 |
| Rental Equipment Type | Water Heater - Gas |
Building
| Bathroom Total | 4 |
| Bedrooms Above Ground | 4 |
| Bedrooms Total | 4 |
| Amenities | Fireplace(s) |
| Appliances | Window Coverings |
| Basement Type | Full |
| Construction Style Attachment | Detached |
| Cooling Type | Air Exchanger |
| Exterior Finish | Brick |
| Fireplace Present | Yes |
| Fireplace Total | 1 |
| Foundation Type | Poured Concrete |
| Half Bath Total | 1 |
| Heating Fuel | Natural Gas |
| Heating Type | Forced Air |
| Stories Total | 2 |
| Size Interior | 2,500 - 3,000 Ft2 |
| Type | House |
| Utility Water | Municipal Water |
Parking
| Attached Garage |
Land
| Acreage | No |
| Land Amenities | Park, Schools |
| Sewer | Sanitary Sewer |
| Size Depth | 111 Ft ,7 In |
| Size Frontage | 39 Ft ,4 In |
| Size Irregular | 39.4 X 111.6 Ft |
| Size Total Text | 39.4 X 111.6 Ft |
Rooms
| Level | Type | Length | Width | Dimensions |
|---|---|---|---|---|
| Second Level | Primary Bedroom | 4.57 m | 3.71 m | 4.57 m x 3.71 m |
| Second Level | Bedroom 2 | 5.23 m | 3.86 m | 5.23 m x 3.86 m |
| Second Level | Bedroom 3 | 3.71 m | 2.79 m | 3.71 m x 2.79 m |
| Second Level | Bedroom 4 | 3.3 m | 3.1 m | 3.3 m x 3.1 m |
| Main Level | Family Room | 4.93 m | 3.96 m | 4.93 m x 3.96 m |
| Main Level | Dining Room | 4.42 m | 3.71 m | 4.42 m x 3.71 m |
| Main Level | Eating Area | 3.81 m | 3 m | 3.81 m x 3 m |
| Main Level | Kitchen | 3.3 m | 2.03 m | 3.3 m x 2.03 m |
https://www.realtor.ca/real-estate/27877471/5-stennett-drive-georgina-keswick-north-keswick-north
Contact Us
Contact us for more information
Patrick Qin
Salesperson
www.youtube.com/embed/I1yd6GwTB7Y
www.youtube.com/embed/QndddOyjokI
www.patrickqin.com/
www.facebook.com/PatrickQin888/
twitter.com/PatrickQin888
www.linkedin.com/in/patrick-qin-863a1228/
480 Eglinton Ave West
Mississauga, Ontario L5R 0G2
(905) 565-9200
(905) 565-6677






















