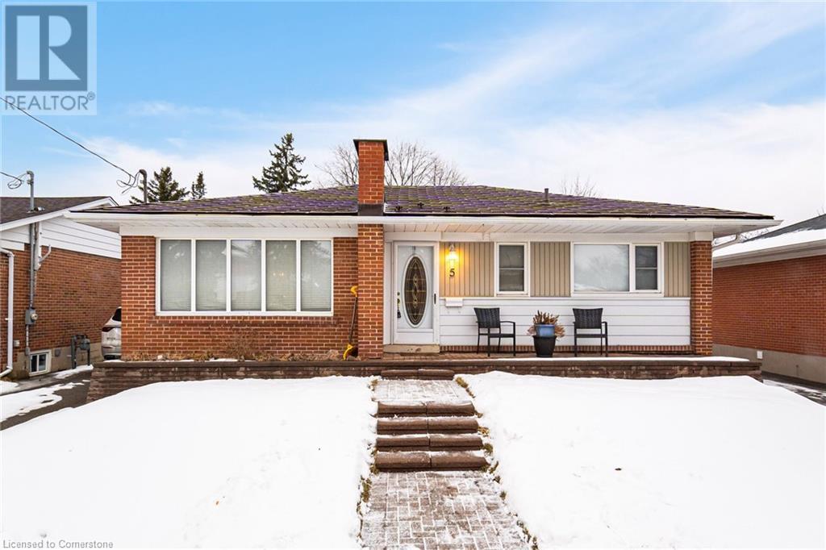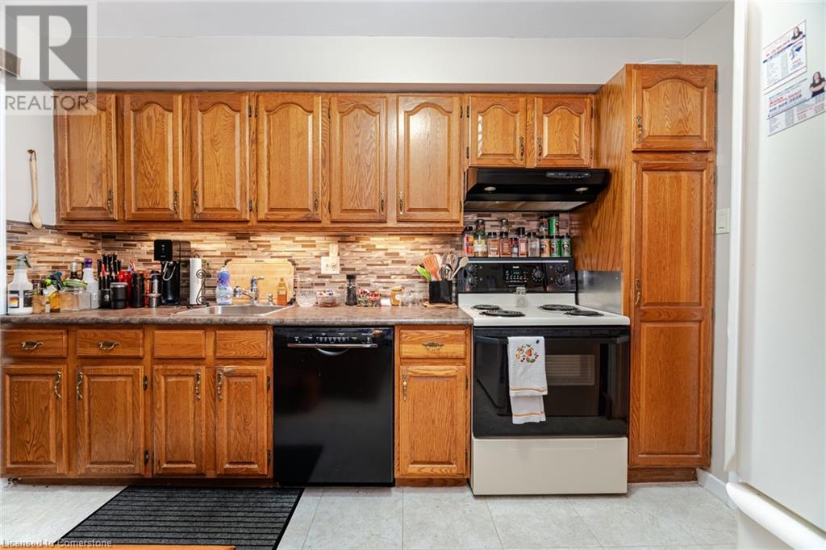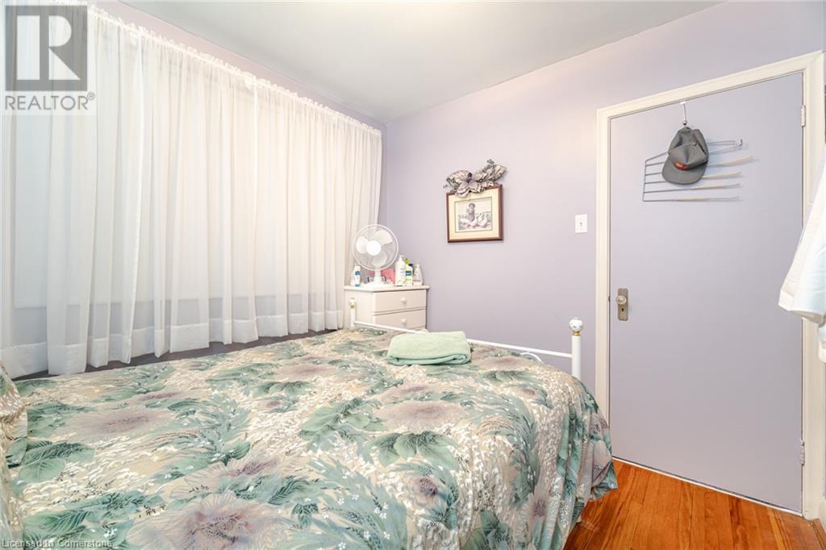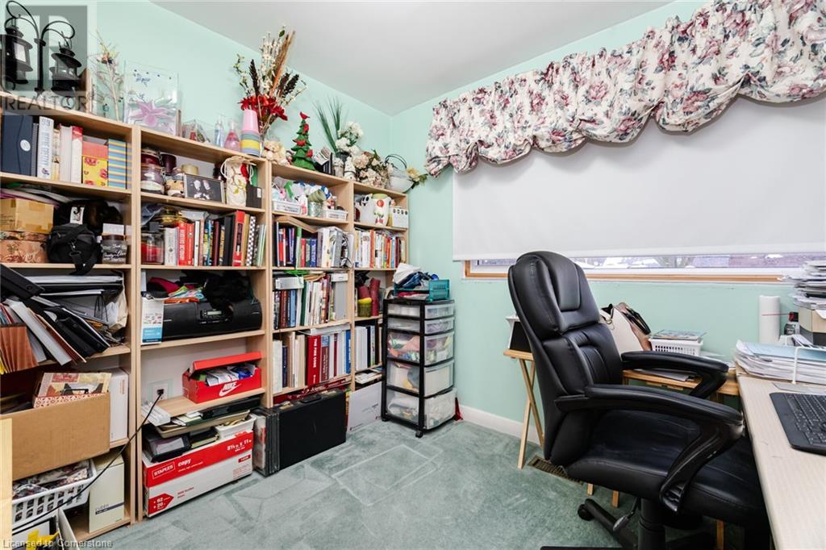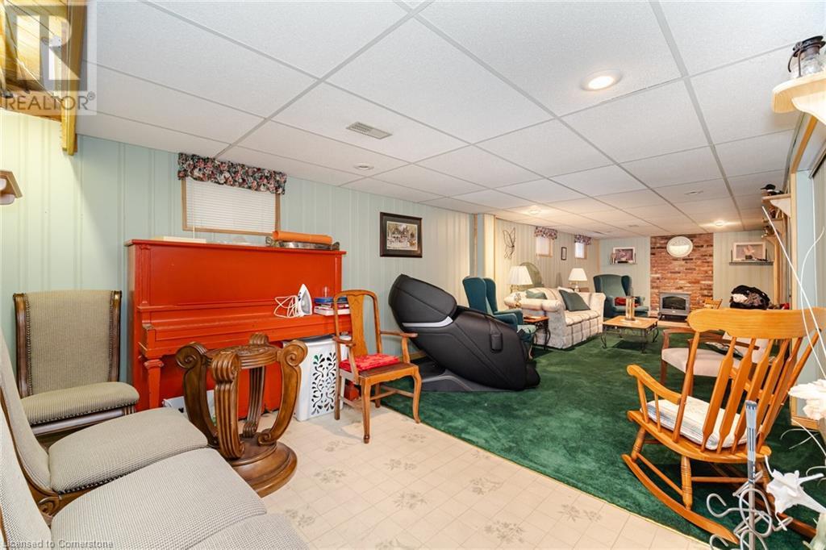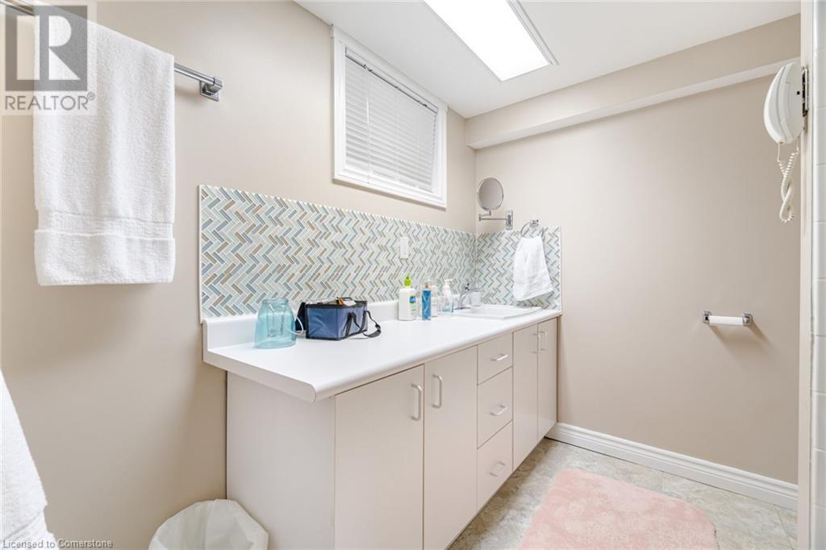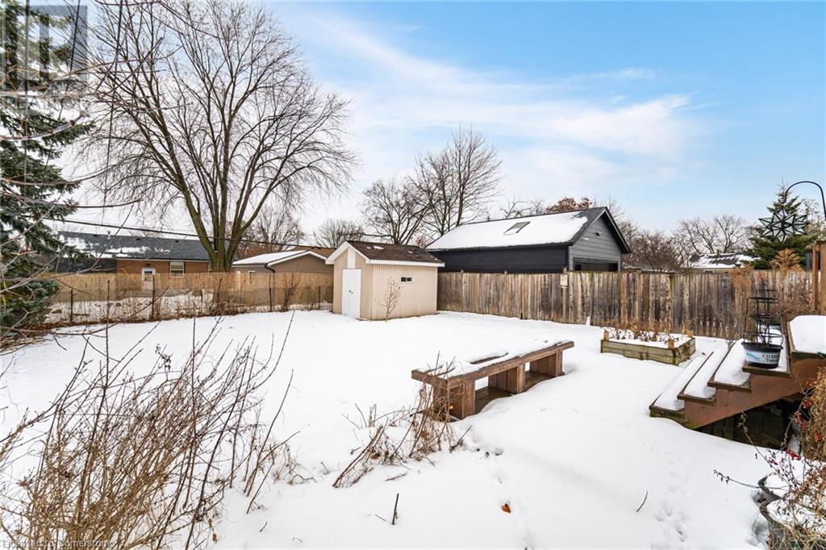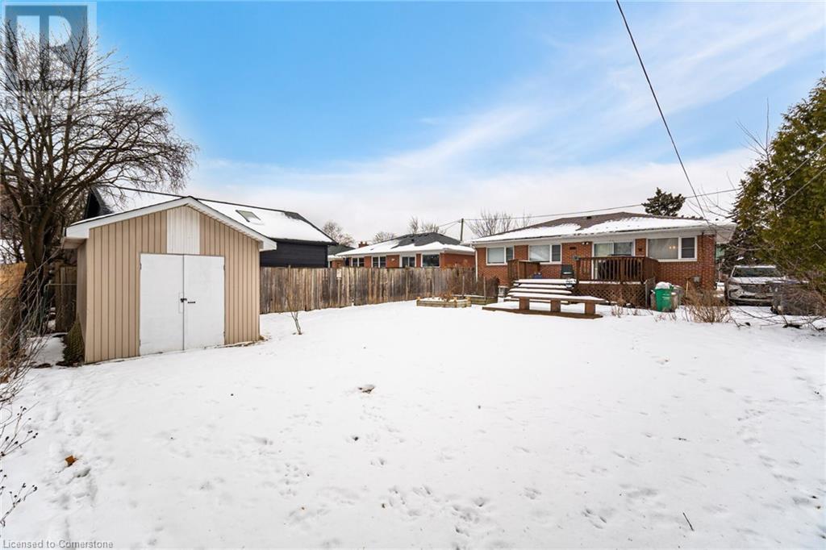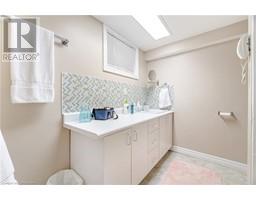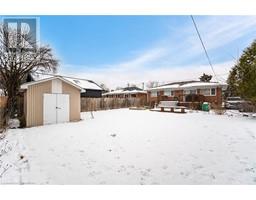5 Sterne Avenue Brampton, Ontario L6W 2Y3
$849,900
Welcome To This Beautifully Maintained 3-Bedroom, 2-Bathroom Detached Home In A Prime Brampton Location! This Home Is Full Of PotentialBring Your Creativity And Transform It Into The Home Of Your Dreams. Step Outside To Your Private, Fenced-In Backyard Featuring A Spacious Two-Tier DeckPerfect For Relaxing Or Entertaining. Plus, Enjoy The Convenience Of An Oversized Shed For Extra Storage. The Long Private Driveway Comfortably Fits 3 Cars, And The Home Sits Directly On A Bus Route For Easy Commuting. Additional Highlights Include A Durable Aluminum Roof Under Warranty And A Fantastic Location Close To Grocery Stores, Shopping, Transit, And Major Highways. Don't Miss This Incredible Opportunity - Book Your Showing Today! (id:50886)
Property Details
| MLS® Number | 40695867 |
| Property Type | Single Family |
| Amenities Near By | Public Transit, Schools |
| Parking Space Total | 3 |
Building
| Bathroom Total | 2 |
| Bedrooms Above Ground | 3 |
| Bedrooms Total | 3 |
| Architectural Style | Bungalow |
| Basement Development | Finished |
| Basement Type | Full (finished) |
| Construction Style Attachment | Detached |
| Cooling Type | Central Air Conditioning |
| Exterior Finish | Brick Veneer |
| Foundation Type | Unknown |
| Heating Type | Forced Air |
| Stories Total | 1 |
| Size Interior | 962 Ft2 |
| Type | House |
| Utility Water | Municipal Water |
Land
| Access Type | Road Access, Highway Nearby |
| Acreage | No |
| Land Amenities | Public Transit, Schools |
| Sewer | Municipal Sewage System |
| Size Depth | 115 Ft |
| Size Frontage | 50 Ft |
| Size Total Text | Under 1/2 Acre |
| Zoning Description | R1b |
Rooms
| Level | Type | Length | Width | Dimensions |
|---|---|---|---|---|
| Basement | 4pc Bathroom | Measurements not available | ||
| Basement | Laundry Room | 8'2'' x 7'0'' | ||
| Basement | Recreation Room | 35'9'' x 11'10'' | ||
| Main Level | 3pc Bathroom | Measurements not available | ||
| Main Level | Bedroom | 9'5'' x 8'1'' | ||
| Main Level | Bedroom | 9'4'' x 8'9'' | ||
| Main Level | Primary Bedroom | 12'2'' x 9'4'' | ||
| Main Level | Kitchen | 11'10'' x 8'2'' | ||
| Main Level | Dining Room | 25'0'' x 12'10'' | ||
| Main Level | Living Room | 25'0'' x 12'10'' |
https://www.realtor.ca/real-estate/27875799/5-sterne-avenue-brampton
Contact Us
Contact us for more information
Thomas Pobojewski
Broker
30 Eglinton Ave West Suite 7
Mississauga, Ontario L5R 3E7
(905) 568-2121
(905) 568-2588
www.royallepagesignature.com/


