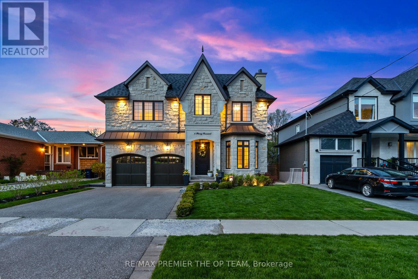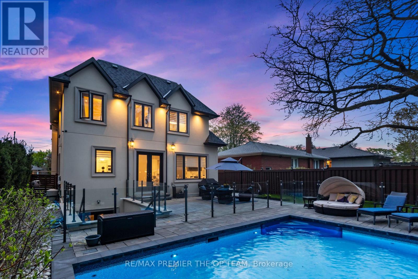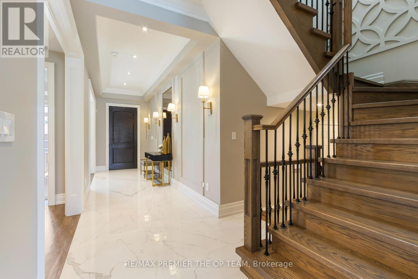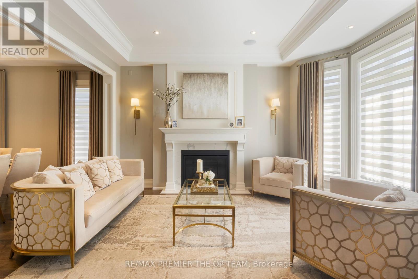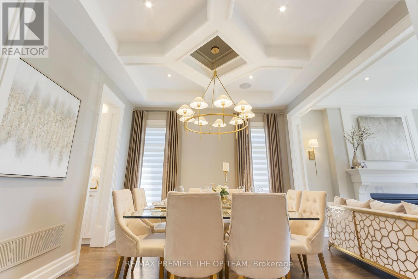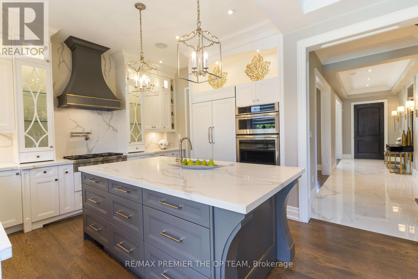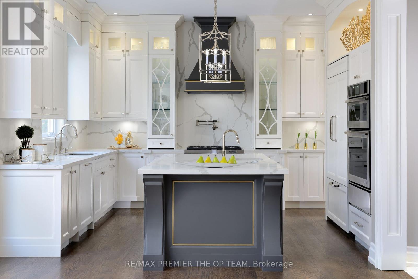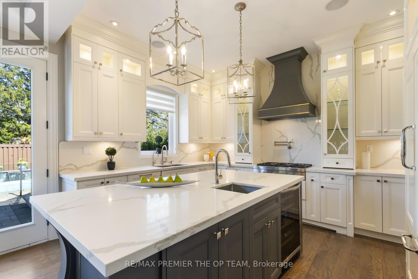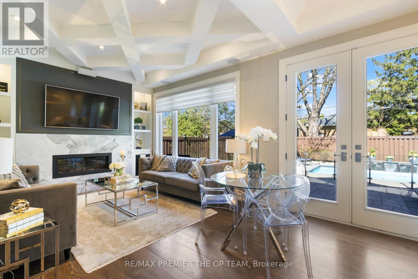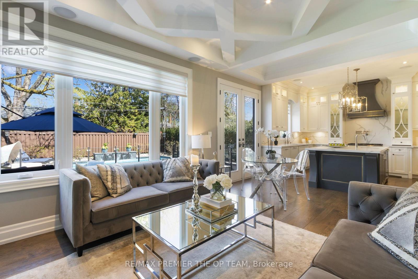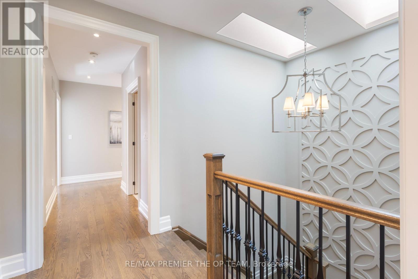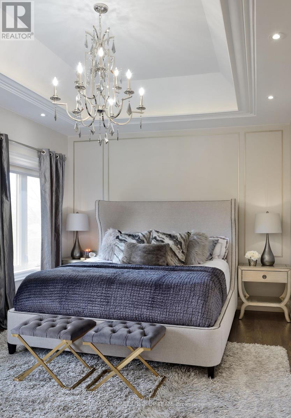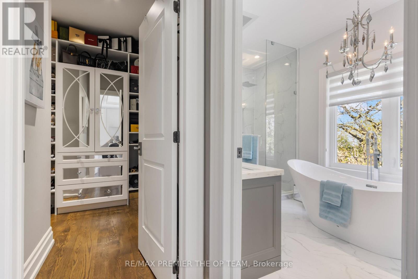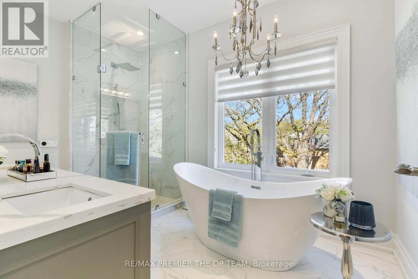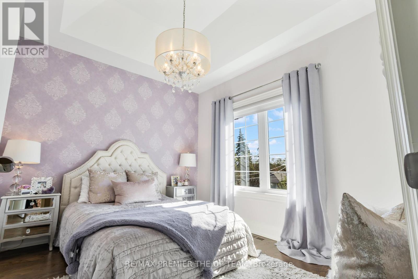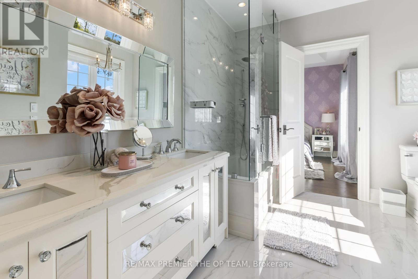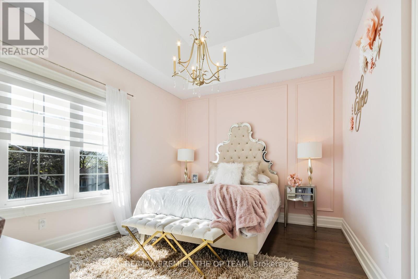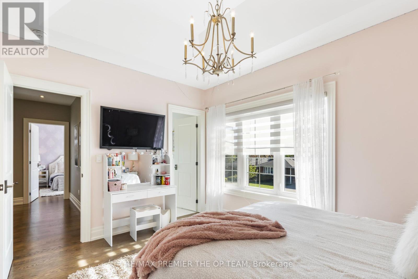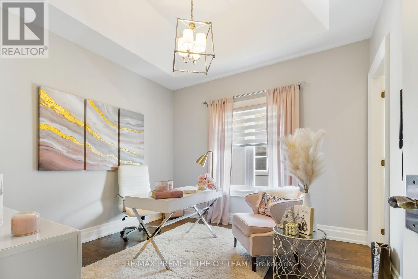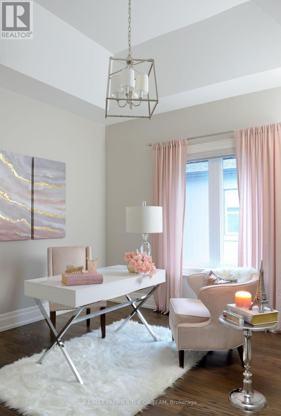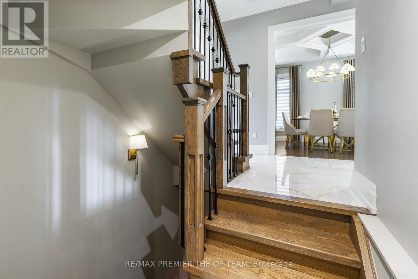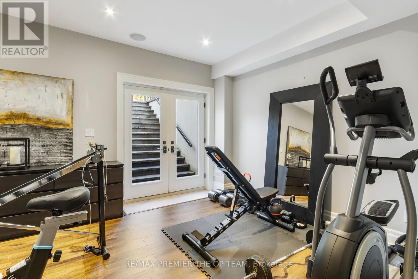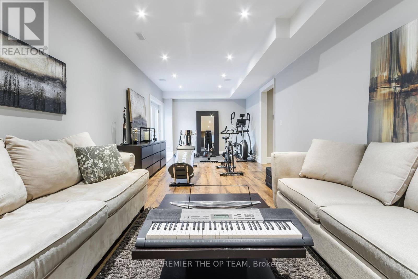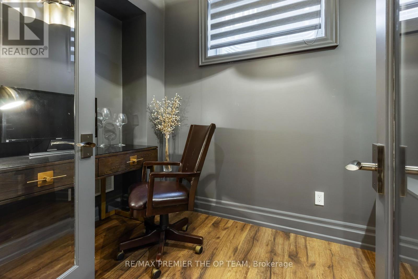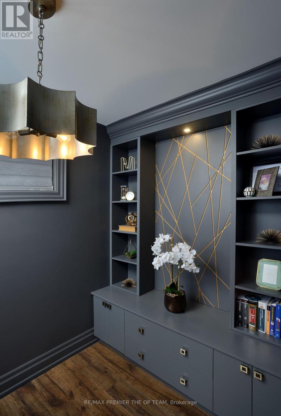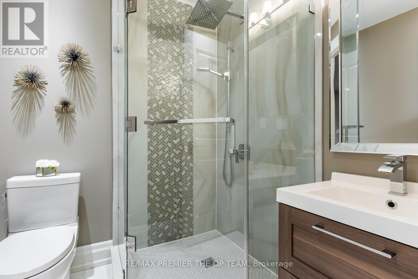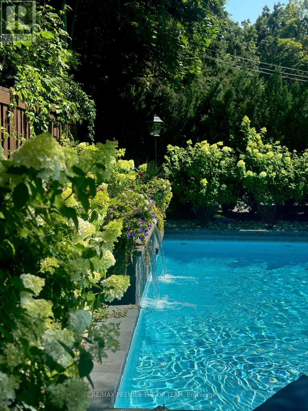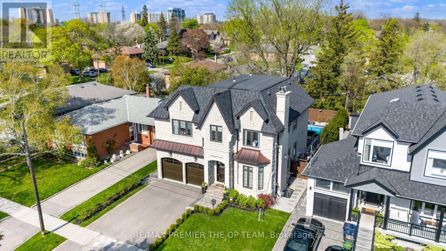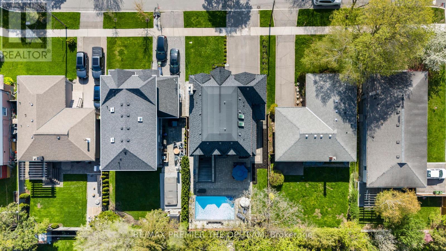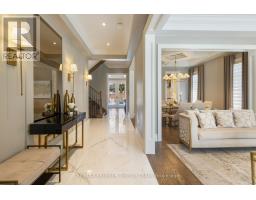5 Storey Crescent Toronto, Ontario M9B 3C7
$2,998,000
Step into refined elegance with this custom-built gem nestled in the tranquil community of West Deane in Etobicoke. Designed with exceptional craftsmanship, this residence showcases limestone accents, bespoke finishes, and thoughtfully designed living spaces. Soaring 10-foot ceilings on the main floor, 9-foot ceilings on both the upper and lower levels, and stunning 11-foot coffered ceilings create a sense of openness and grandeur. The interior features rich hardwood flooring, tailored window treatments, and an open-concept gourmet kitchen complete with quartz countertops and premium appliances, perfect for entertaining or everyday living. The primary suite offers a serene escape with heated floors, while a sunlit stairwell skylight and a fully finished walk-out basement add both style and function. This home is also tech-savvy and entertainment-ready, with recessed ceiling speakers throughout powered by a 5-zone amplifier, including audio in the primary bedroom and basement. The double garage is EV-ready, and the backyard is equipped with a gas BBQ hookup for seamless outdoor living. Located close to top-rated schools, scenic parks, shopping, highways, and prestigious golf clubs, this home offers the perfect blend of luxury, comfort, and convenience in one of Etobicoke's most desirable pockets. (id:50886)
Property Details
| MLS® Number | W12210974 |
| Property Type | Single Family |
| Community Name | Eringate-Centennial-West Deane |
| Parking Space Total | 2 |
| Pool Type | Inground Pool |
Building
| Bathroom Total | 5 |
| Bedrooms Above Ground | 4 |
| Bedrooms Below Ground | 2 |
| Bedrooms Total | 6 |
| Appliances | Dishwasher, Dryer, Stove, Washer, Wine Fridge, Refrigerator |
| Basement Development | Finished |
| Basement Features | Walk Out |
| Basement Type | N/a (finished) |
| Construction Style Attachment | Detached |
| Cooling Type | Central Air Conditioning |
| Exterior Finish | Brick |
| Fireplace Present | Yes |
| Foundation Type | Brick |
| Half Bath Total | 1 |
| Heating Fuel | Natural Gas |
| Heating Type | Forced Air |
| Stories Total | 2 |
| Size Interior | 2,500 - 3,000 Ft2 |
| Type | House |
| Utility Water | Municipal Water |
Parking
| Attached Garage | |
| Garage |
Land
| Acreage | No |
| Sewer | Sanitary Sewer |
| Size Depth | 115 Ft ,1 In |
| Size Frontage | 50 Ft ,1 In |
| Size Irregular | 50.1 X 115.1 Ft |
| Size Total Text | 50.1 X 115.1 Ft |
Rooms
| Level | Type | Length | Width | Dimensions |
|---|---|---|---|---|
| Second Level | Primary Bedroom | 3.66 m | 3.57 m | 3.66 m x 3.57 m |
| Second Level | Bedroom 2 | 3.5 m | 3.2 m | 3.5 m x 3.2 m |
| Second Level | Bedroom 3 | 4.19 m | 3.29 m | 4.19 m x 3.29 m |
| Second Level | Bedroom 4 | 3.35 m | 3.29 m | 3.35 m x 3.29 m |
| Basement | Bedroom | 3.36 m | 3.2 m | 3.36 m x 3.2 m |
| Basement | Recreational, Games Room | 9.78 m | 3.58 m | 9.78 m x 3.58 m |
| Basement | Library | 5.15 m | 3.29 m | 5.15 m x 3.29 m |
| Main Level | Living Room | 4.23 m | 3.6 m | 4.23 m x 3.6 m |
| Main Level | Dining Room | 3.63 m | 3.43 m | 3.63 m x 3.43 m |
| Main Level | Kitchen | 4.3 m | 3.44 m | 4.3 m x 3.44 m |
| Main Level | Family Room | 6.16 m | 3.66 m | 6.16 m x 3.66 m |
Contact Us
Contact us for more information
Nick Oppedisano
Salesperson
(416) 270-1431
www.theopteam.ca/
www.facebook.com/theopteamremax
www.twitter.com/team_op
www.linkedin.com/in/theopteam
3550 Rutherford Rd #80
Vaughan, Ontario L4H 3T8
(416) 987-8000
(416) 987-8001
www.theopteam.ca/

