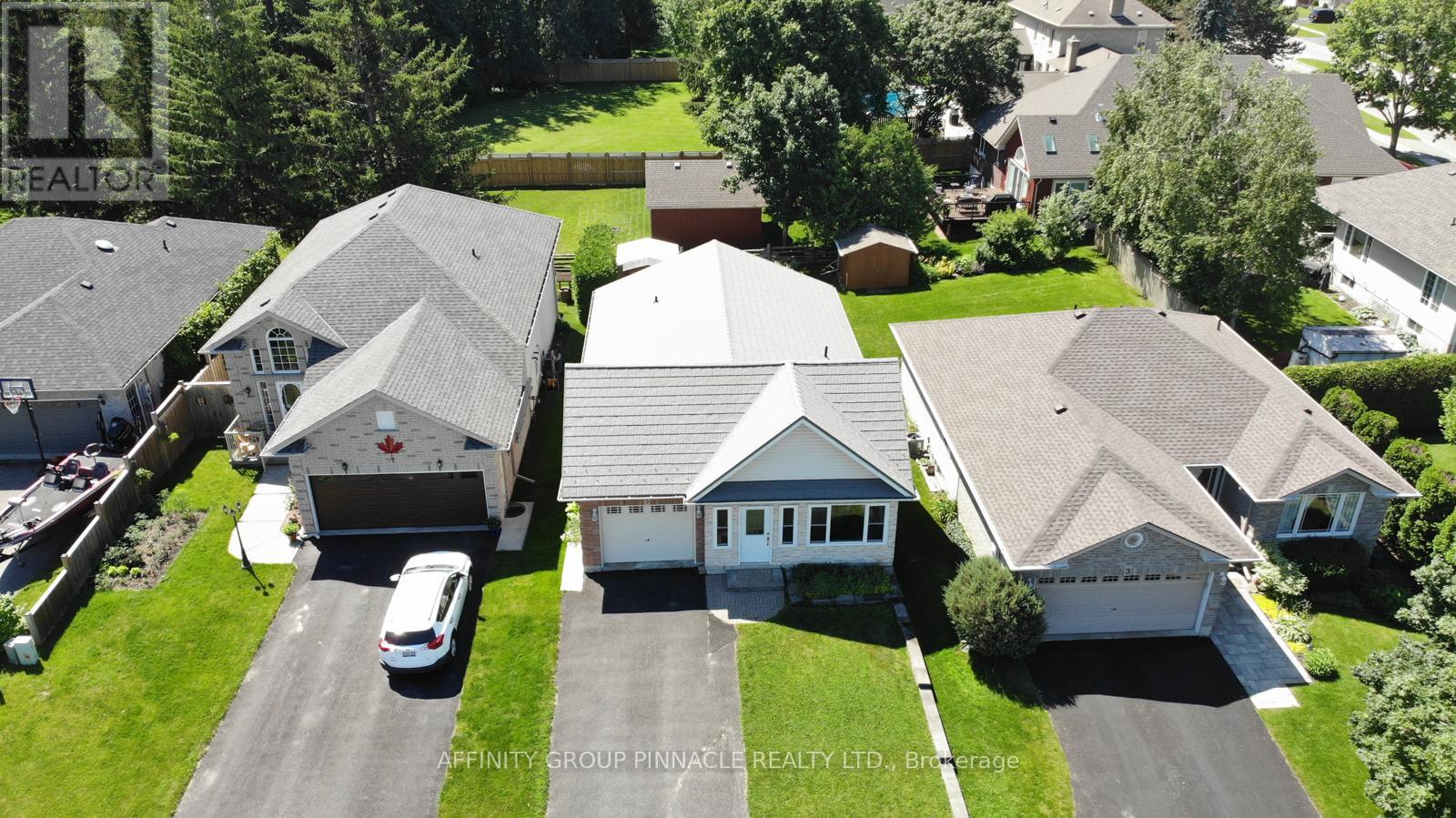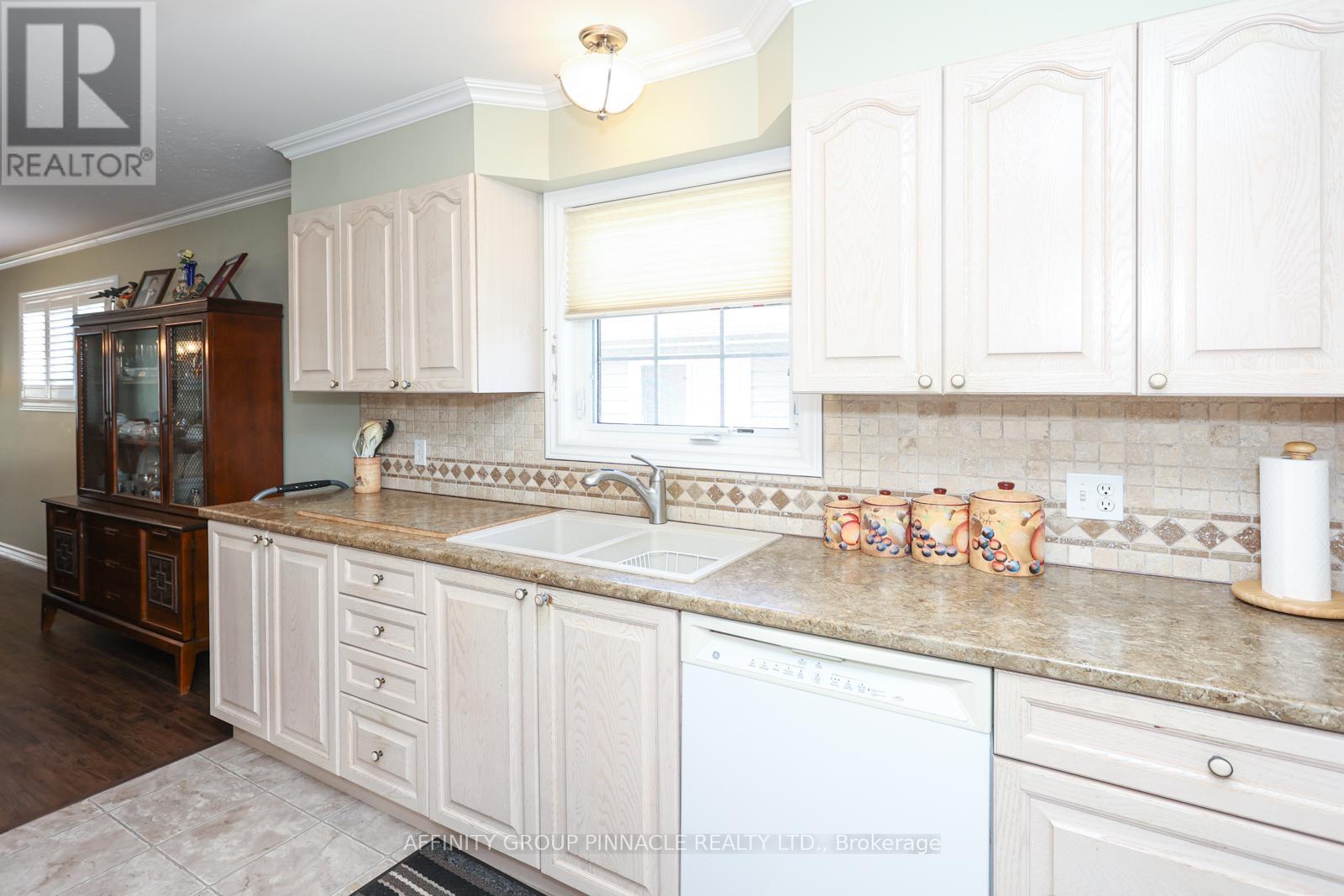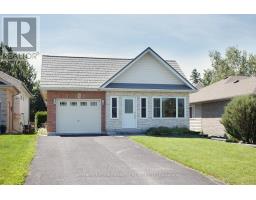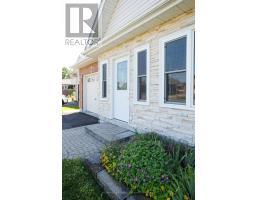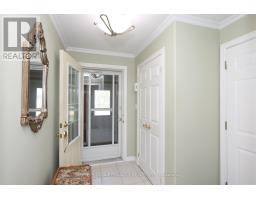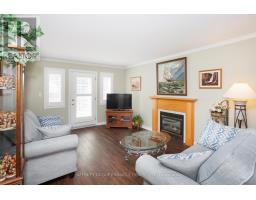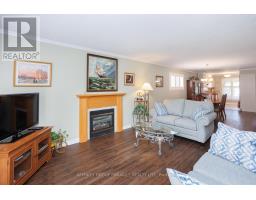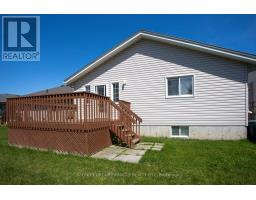5 Susan Court Kawartha Lakes (Lindsay), Ontario K9V 4H1
4 Bedroom
3 Bathroom
Bungalow
Fireplace
Central Air Conditioning
Forced Air
$799,900
Quality and care throught this immaculate brick bungalow on a quiet court in desired north ward. Main floor boasts a lovely kitchen with open concept dining and living room with walk out to a cozy deck. Two bedrooms, two bathrooms, a spacious foyer and an entrance to the garage. Enjoy your morning coffee in the closed in front proch. Downstairs is a full inlaw suite with a kitchen, two more bedrooms, bathroom and a large rec room. A must see! (id:50886)
Property Details
| MLS® Number | X9012040 |
| Property Type | Single Family |
| Community Name | Lindsay |
| EquipmentType | None |
| Features | Cul-de-sac |
| ParkingSpaceTotal | 3 |
| RentalEquipmentType | None |
| Structure | Shed |
Building
| BathroomTotal | 3 |
| BedroomsAboveGround | 2 |
| BedroomsBelowGround | 2 |
| BedroomsTotal | 4 |
| Appliances | Central Vacuum, Dishwasher, Refrigerator, Two Stoves, Washer, Window Coverings |
| ArchitecturalStyle | Bungalow |
| BasementDevelopment | Finished |
| BasementType | Full (finished) |
| ConstructionStyleAttachment | Detached |
| CoolingType | Central Air Conditioning |
| ExteriorFinish | Brick |
| FireplacePresent | Yes |
| FoundationType | Poured Concrete |
| HalfBathTotal | 1 |
| HeatingFuel | Natural Gas |
| HeatingType | Forced Air |
| StoriesTotal | 1 |
| Type | House |
| UtilityWater | Municipal Water |
Parking
| Attached Garage |
Land
| Acreage | No |
| Sewer | Sanitary Sewer |
| SizeDepth | 127 Ft ,11 In |
| SizeFrontage | 39 Ft ,4 In |
| SizeIrregular | 39.37 X 127.99 Ft |
| SizeTotalText | 39.37 X 127.99 Ft|under 1/2 Acre |
| ZoningDescription | R2 |
Rooms
| Level | Type | Length | Width | Dimensions |
|---|---|---|---|---|
| Lower Level | Kitchen | 3.35 m | 2.95 m | 3.35 m x 2.95 m |
| Lower Level | Recreational, Games Room | 5.33 m | 4.57 m | 5.33 m x 4.57 m |
| Lower Level | Bedroom 3 | 3.2 m | 2.8 m | 3.2 m x 2.8 m |
| Lower Level | Bedroom 4 | 4.26 m | 3.04 m | 4.26 m x 3.04 m |
| Lower Level | Utility Room | 4.87 m | 3.04 m | 4.87 m x 3.04 m |
| Main Level | Kitchen | 3.38 m | 2.89 m | 3.38 m x 2.89 m |
| Main Level | Living Room | 4.87 m | 3.35 m | 4.87 m x 3.35 m |
| Main Level | Dining Room | 6.09 m | 3.35 m | 6.09 m x 3.35 m |
| Main Level | Primary Bedroom | 4.78 m | 3.04 m | 4.78 m x 3.04 m |
| Main Level | Bedroom 2 | 3.5 m | 3.32 m | 3.5 m x 3.32 m |
https://www.realtor.ca/real-estate/27127151/5-susan-court-kawartha-lakes-lindsay-lindsay
Interested?
Contact us for more information
Robert Martin Boomsma
Salesperson
Affinity Group Pinnacle Realty Ltd.
273 Kent St.w Unit B
Lindsay, Ontario K9V 2Z8
273 Kent St.w Unit B
Lindsay, Ontario K9V 2Z8



