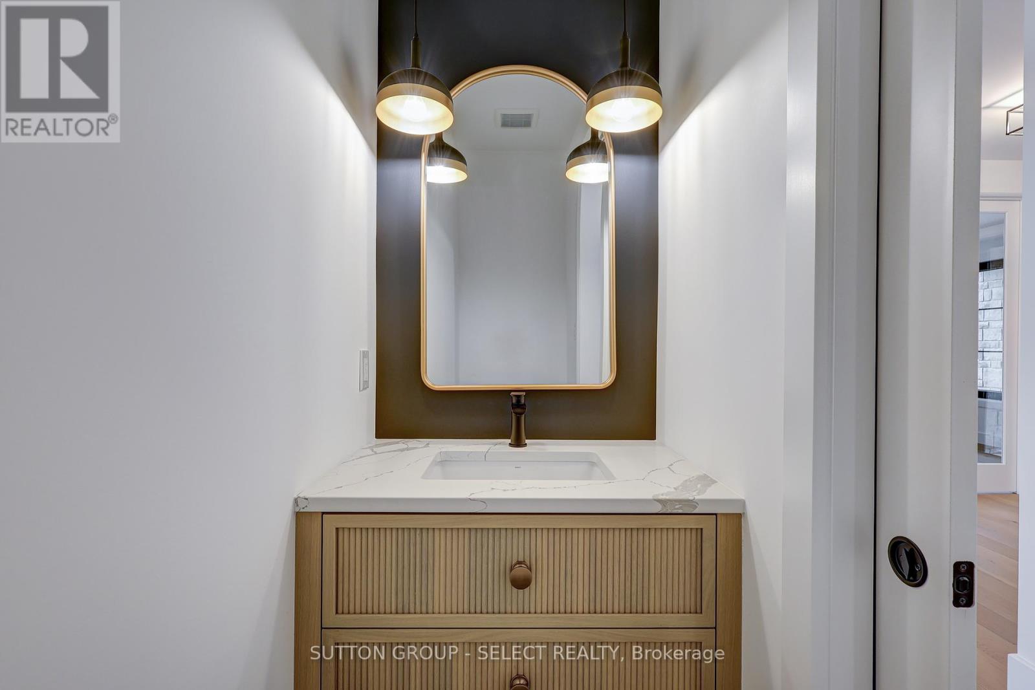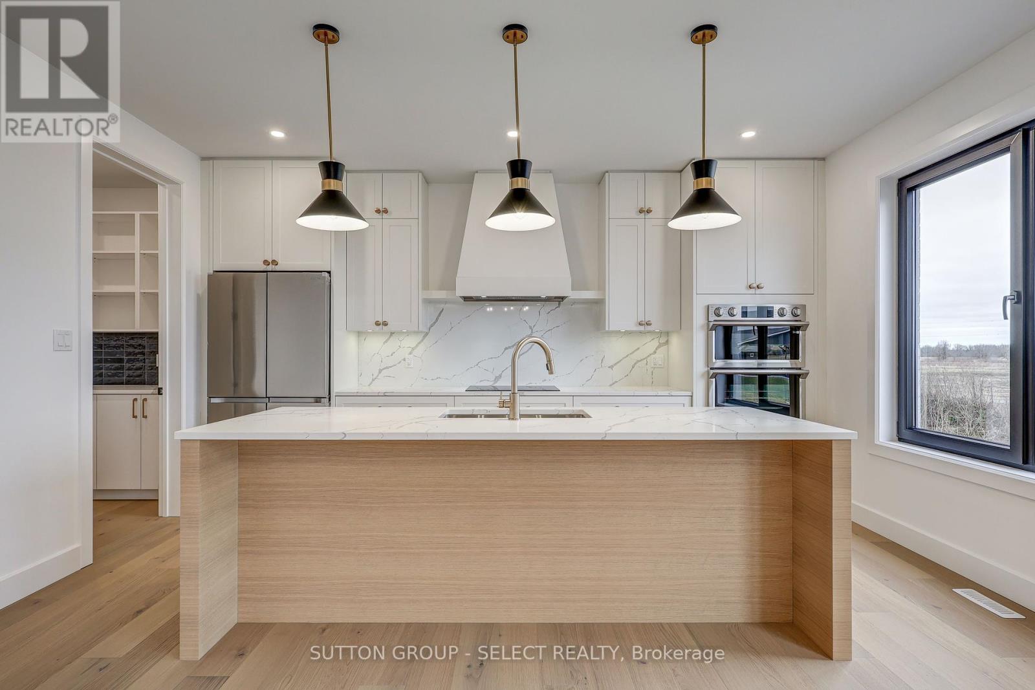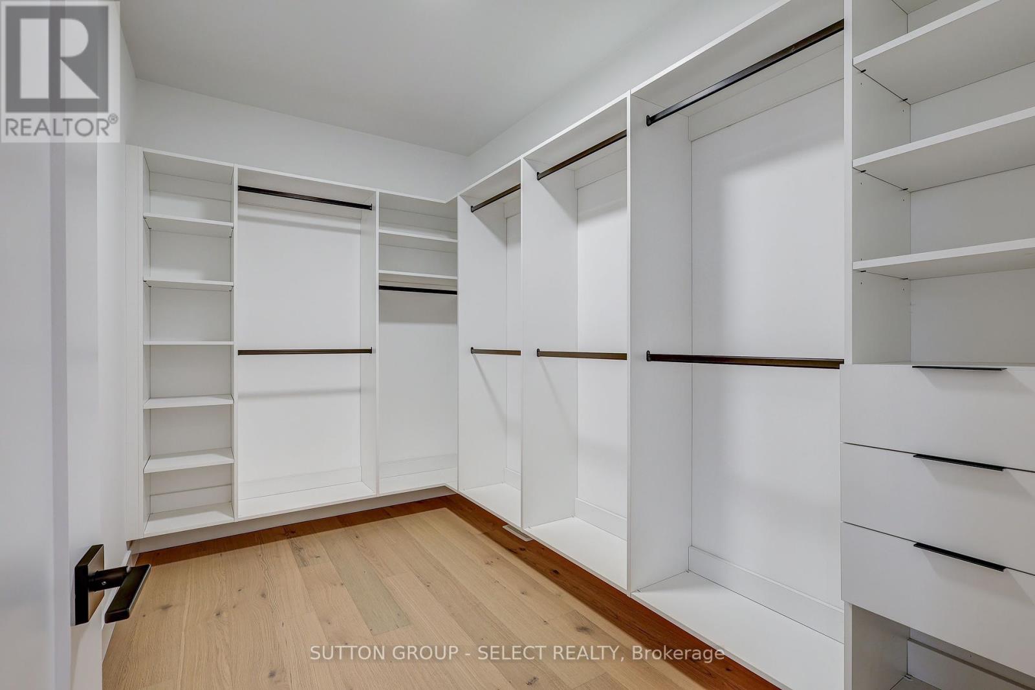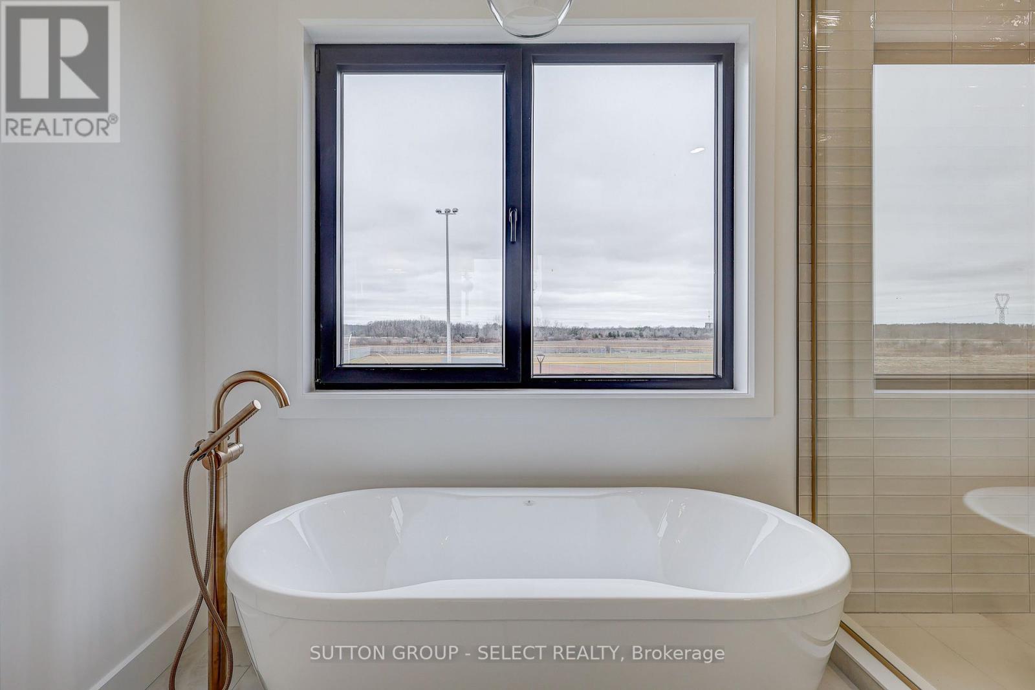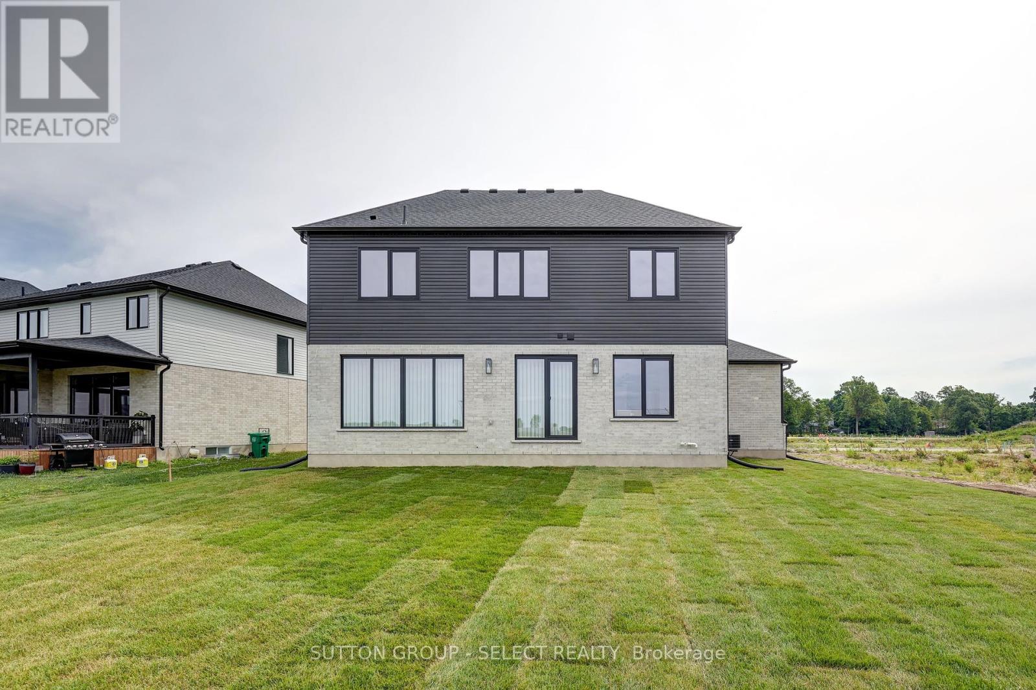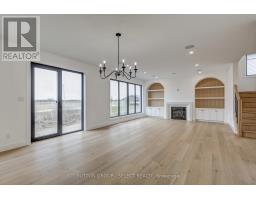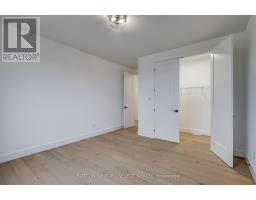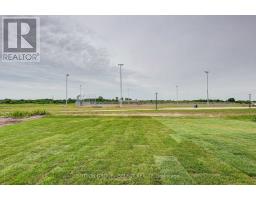5 Sycamore Road Southwold, Ontario N5P 3T2
$1,389,000
Just built in the desirable neighborhood of Talbot Ville Meadows. This elevation features generous stone detail, a high peaked roofline, and a 3.5 car garage. Located on a 170-foot-deep lot, backing onto open space. This 4-bedroom new build has 2855 sq ft of beautifully finished living space. The main floor has 9ft ceilings with large picture windows throughout. A mudroom off the garage that provides ample storage. An oversized office with double glass doors at the front entry. Custom cabinetry in the kitchen with quartz countertops & backsplash and a walk-in pantry. The large living room has a feature fireplace, anchored by 2 arched built-in cabinets. The upper floor has laundry with storage and folding counter, 9 ft ceilings, and walk-in closets in every bedroom. The primary bedroom offers a beautiful ensuite with a large walk-in double shower and a freestanding tub. Second bedroom also offers its own full ensuite. Superior design & quality built by Millstone Homes of London. (id:50886)
Property Details
| MLS® Number | X9379774 |
| Property Type | Single Family |
| Community Name | Talbotville |
| Equipment Type | Water Heater - Tankless |
| Features | Sump Pump |
| Parking Space Total | 7 |
| Rental Equipment Type | Water Heater - Tankless |
Building
| Bathroom Total | 4 |
| Bedrooms Above Ground | 4 |
| Bedrooms Total | 4 |
| Appliances | Central Vacuum, Dishwasher, Garage Door Opener, Range, Refrigerator, Stove |
| Basement Development | Unfinished |
| Basement Type | Full (unfinished) |
| Construction Style Attachment | Detached |
| Cooling Type | Central Air Conditioning |
| Exterior Finish | Wood, Stone |
| Foundation Type | Poured Concrete |
| Half Bath Total | 1 |
| Heating Fuel | Natural Gas |
| Heating Type | Forced Air |
| Stories Total | 2 |
| Size Interior | 2,500 - 3,000 Ft2 |
| Type | House |
| Utility Water | Municipal Water |
Parking
| Attached Garage |
Land
| Acreage | No |
| Sewer | Sanitary Sewer |
| Size Depth | 170 Ft |
| Size Frontage | 60 Ft |
| Size Irregular | 60 X 170 Ft |
| Size Total Text | 60 X 170 Ft|under 1/2 Acre |
| Zoning Description | R1 |
Rooms
| Level | Type | Length | Width | Dimensions |
|---|---|---|---|---|
| Second Level | Primary Bedroom | 5.11 m | 4.32 m | 5.11 m x 4.32 m |
| Second Level | Bedroom 2 | 3.84 m | 4.96 m | 3.84 m x 4.96 m |
| Second Level | Bedroom 3 | 3.35 m | 4.92 m | 3.35 m x 4.92 m |
| Second Level | Bedroom 4 | 3.3 m | 4.11 m | 3.3 m x 4.11 m |
| Ground Level | Office | 4.6 m | 3.17 m | 4.6 m x 3.17 m |
| Ground Level | Kitchen | 4.93 m | 3.58 m | 4.93 m x 3.58 m |
| Ground Level | Living Room | 4.93 m | 8.25 m | 4.93 m x 8.25 m |
https://www.realtor.ca/real-estate/27497252/5-sycamore-road-southwold-talbotville-talbotville
Contact Us
Contact us for more information
Alexandra Graham
Broker
(519) 433-4331











