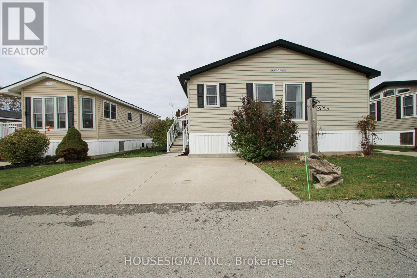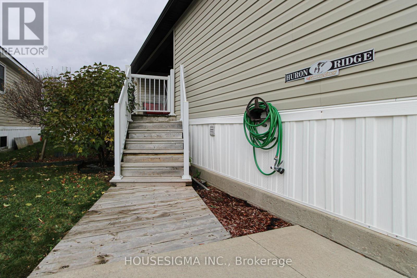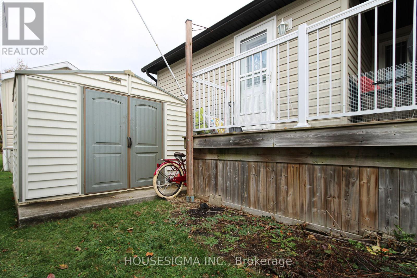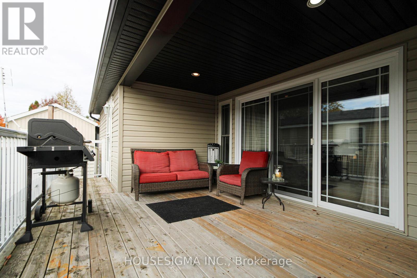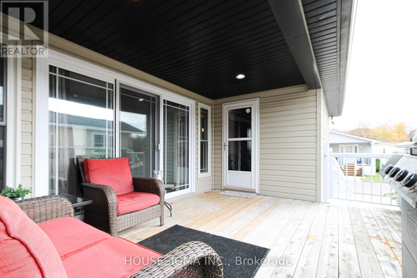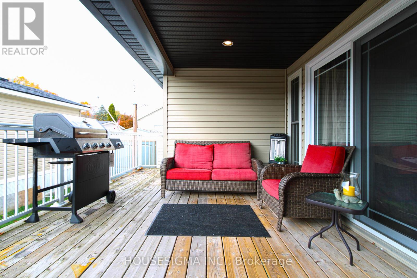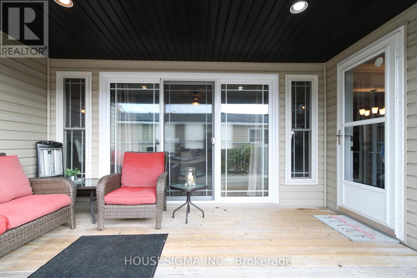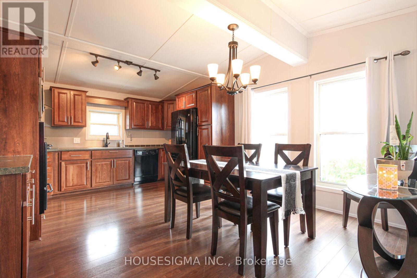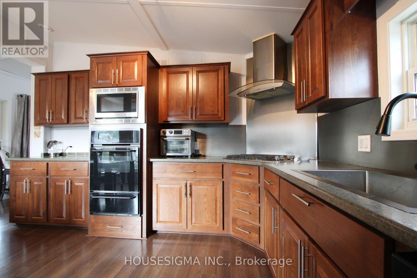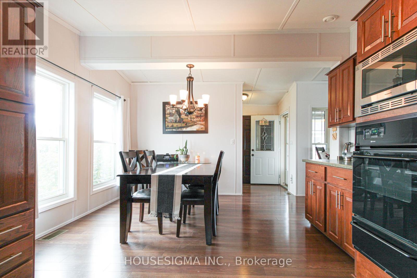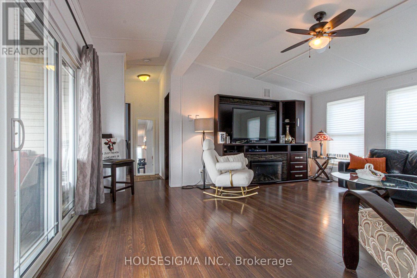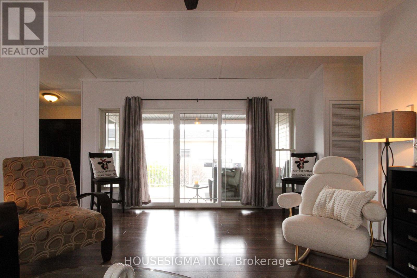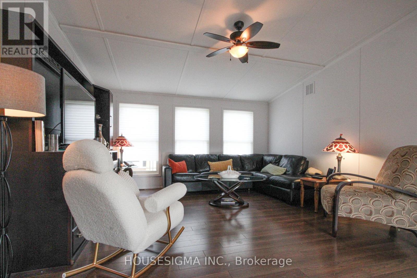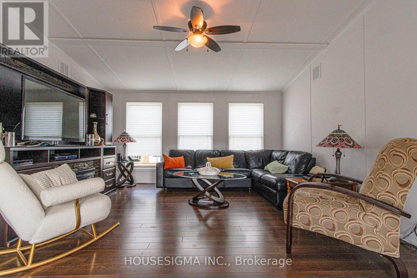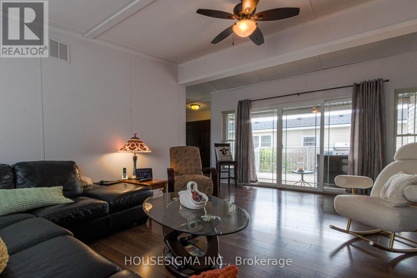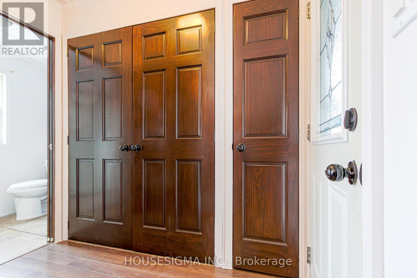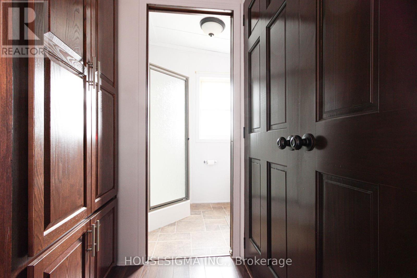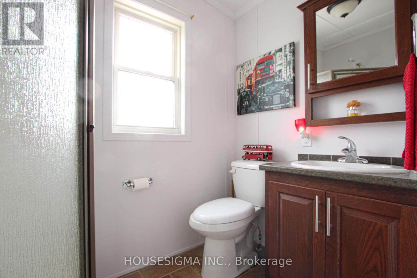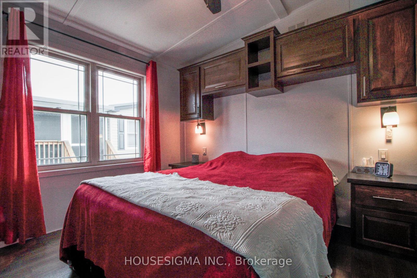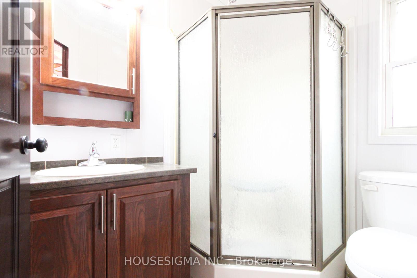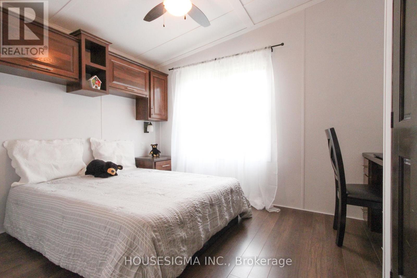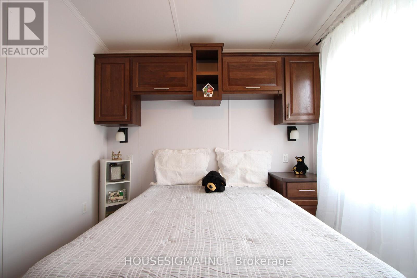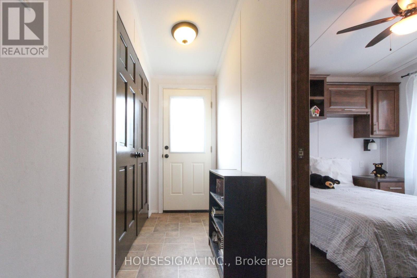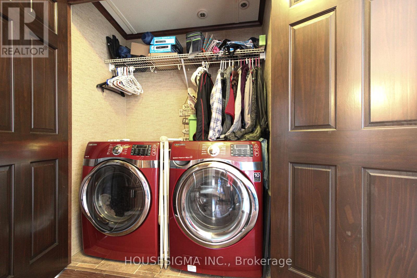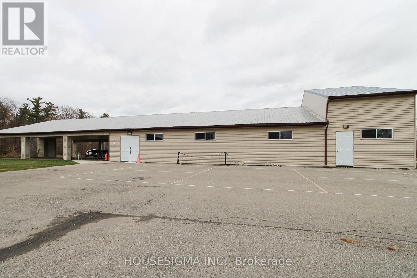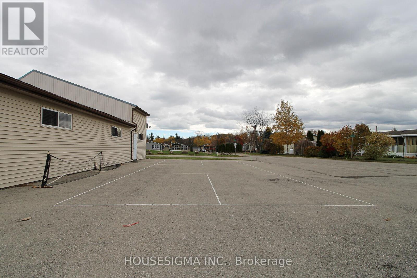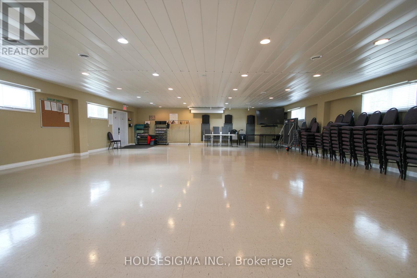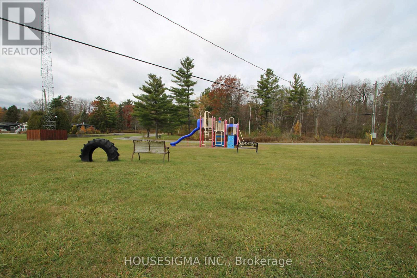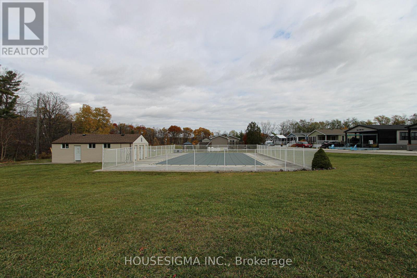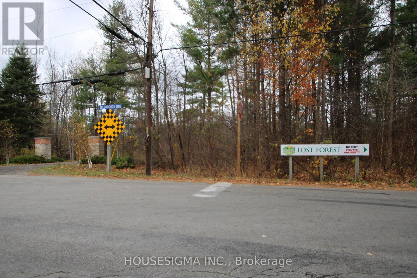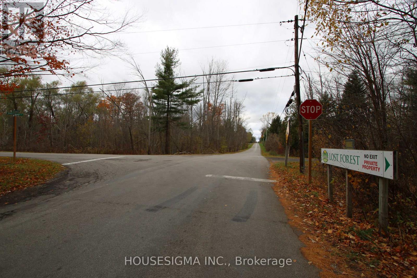5 Tamarack - 4449 Milborough Line Burlington, Ontario L7P 0C5
$498,800Maintenance, Common Area Maintenance, Water
$550 Monthly
Maintenance, Common Area Maintenance, Water
$550 MonthlyWelcome to Lost Forest! Discover a low-maintenance lifestyle in this stunning custom designed 2 bedroom, 2-bath modular home with cathedral ceilings and stunning family sized kitchen with warm decor and a flowing layout. Located in the desirable gated community of Lost Forest Park and built just 12 years ago, it offers 1,046 sq. ft. of bright, open-concept living space. This home combines modern comfort with a welcoming design in a gorgeous setting that far exceeds other types of ownership at an affordable price. The spacious kitchen features plenty of cabinetry including pull out drawers in the pantry, a large dining area and opening to a cozy living room complete with an entertainment wall unit with electric fireplace. Enjoy your morning coffee or relax at sunset on the large deck with 3 access doors to the your home including sliding doors that lets the natural light brighten your home. There is ample storage within plus a handy oversized garden shed to utilize as well. Additional highlights include a built in desk in the 2nd br, tall toilets, solid wood doors, a generator and parking for 2 vehicles on a concrete pad. Lost Forest Park residents enjoy outstanding amenities including an inground pool, community centre/pavilion, pickle ball court, an area to enjoy horse shoes, a play area for the kids and walking trails. The low monthly fee conveniently covers the land lease, water, septic, property taxes and year-round maintenance. Located just minutes from shopping in Waterdown and nearby Carlisle, dining, golf courses and major highways. This is the perfect blend of comfort, convenience, and community. Make the move today and start living the lifestyle you deserve! (id:50886)
Property Details
| MLS® Number | W12522888 |
| Property Type | Single Family |
| Community Name | Rural Burlington |
| Community Features | Pets Allowed With Restrictions |
| Equipment Type | Propane Tank |
| Features | Carpet Free |
| Parking Space Total | 2 |
| Pool Type | Outdoor Pool |
| Rental Equipment Type | Propane Tank |
| Structure | Playground, Clubhouse |
Building
| Bathroom Total | 2 |
| Bedrooms Above Ground | 2 |
| Bedrooms Total | 2 |
| Age | 11 To 15 Years |
| Amenities | Party Room, Fireplace(s) |
| Appliances | Water Heater - Tankless, Water Heater, Water Softener, Dishwasher, Dryer, Furniture, Hot Water Instant, Microwave, Hood Fan, Stove, Washer, Window Coverings, Refrigerator |
| Architectural Style | Bungalow |
| Basement Type | None |
| Cooling Type | Central Air Conditioning |
| Exterior Finish | Vinyl Siding |
| Fire Protection | Monitored Alarm |
| Fireplace Present | Yes |
| Fireplace Total | 1 |
| Foundation Type | Concrete |
| Half Bath Total | 2 |
| Heating Fuel | Propane |
| Heating Type | Forced Air |
| Stories Total | 1 |
| Size Interior | 1,000 - 1,199 Ft2 |
| Type | Other |
| Utility Power | Generator |
Parking
| No Garage |
Land
| Acreage | No |
| Zoning Description | Nec Dev Control Area |
Rooms
| Level | Type | Length | Width | Dimensions |
|---|---|---|---|---|
| Main Level | Kitchen | 5.33 m | 3.96 m | 5.33 m x 3.96 m |
| Main Level | Living Room | 5.33 m | 4.27 m | 5.33 m x 4.27 m |
| Main Level | Primary Bedroom | 3.78 m | 2.9 m | 3.78 m x 2.9 m |
| Main Level | Bedroom 2 | 3.78 m | 2.74 m | 3.78 m x 2.74 m |
Contact Us
Contact us for more information
Mark Duncan
Salesperson
www.markduncan.ca/
21 King St W 5/fl Hs2
Hamilton, Ontario L8P 4W7
(888) 524-7297

