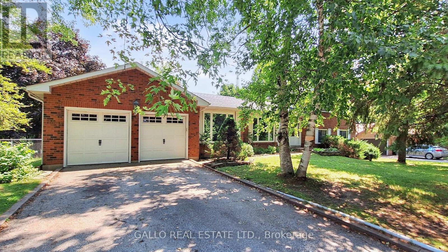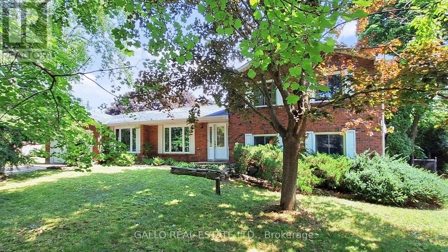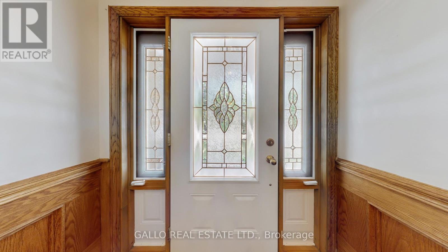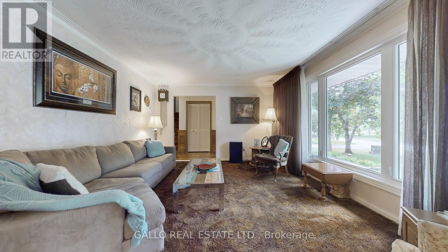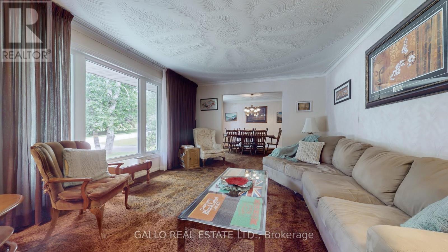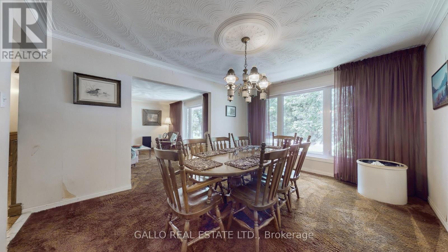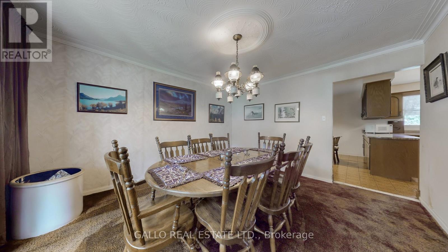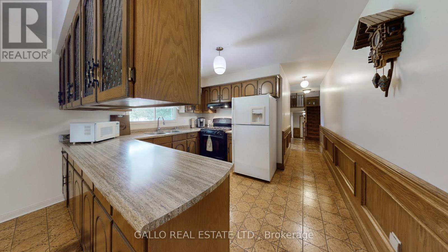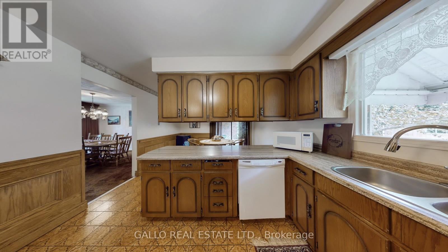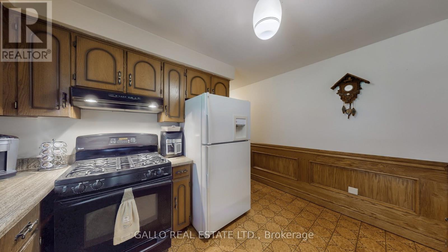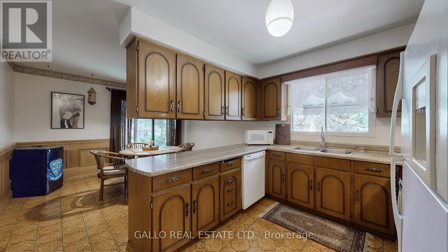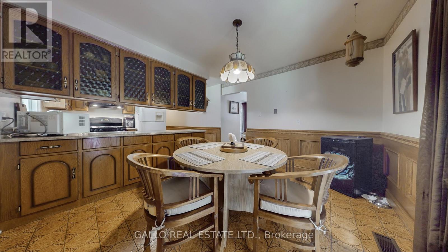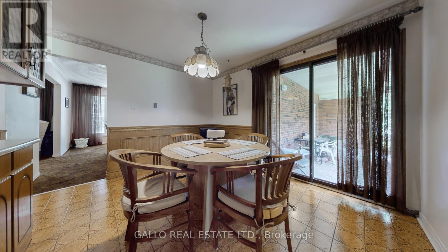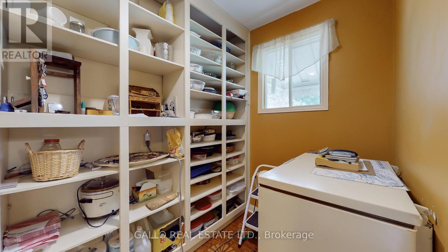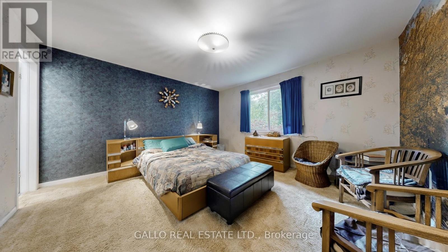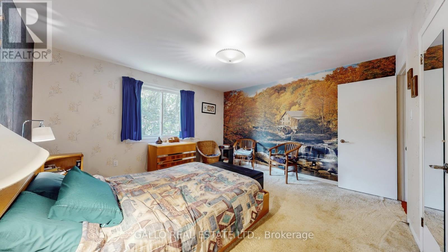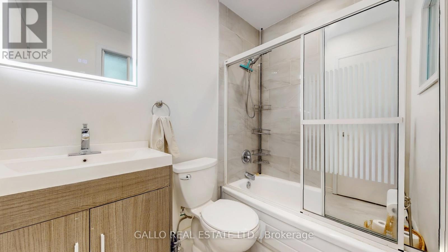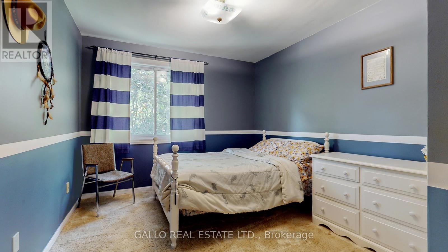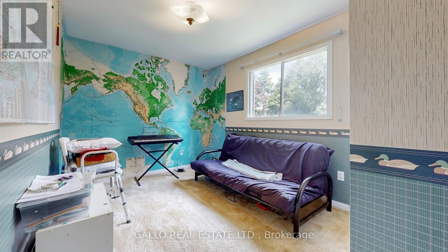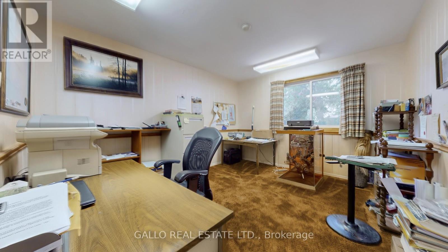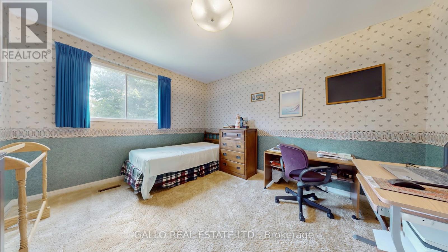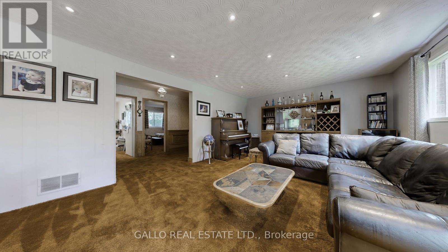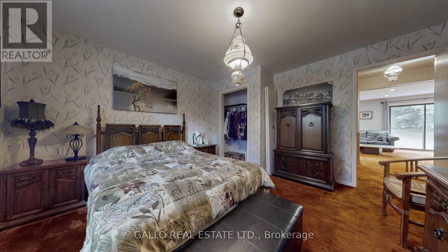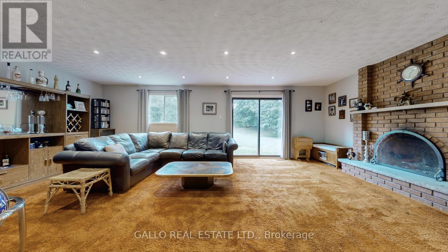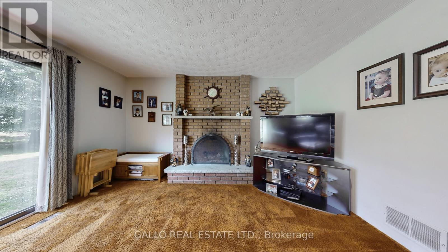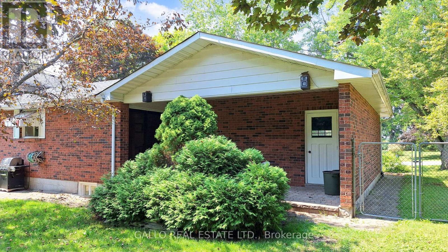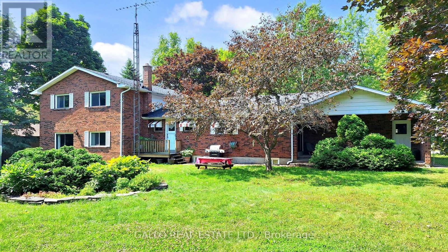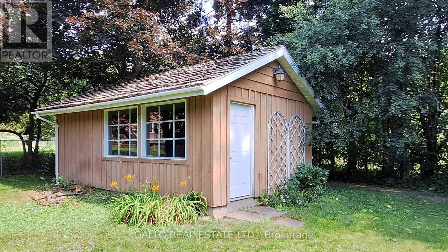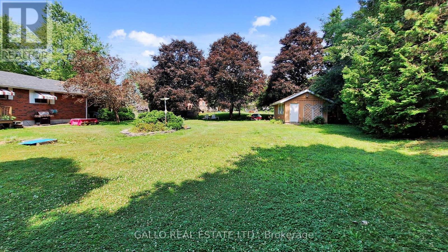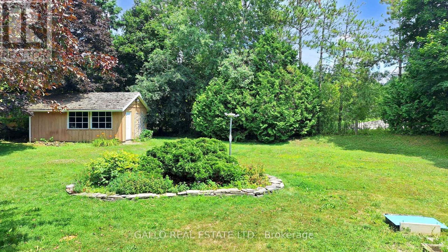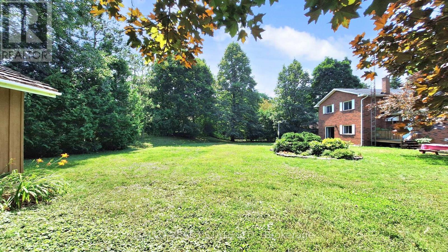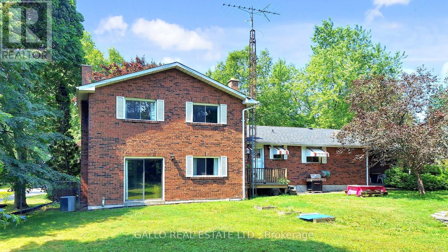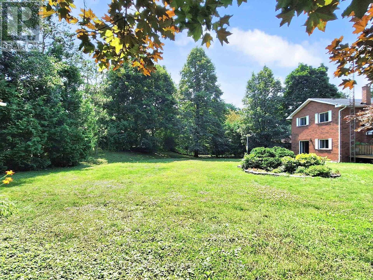5 Thornbay Drive Whitchurch-Stouffville, Ontario L4A 7X3
$1,195,000
Situated on a private lot, mature trees, this 5 level sidesplit with 2 car garage offers the perfect blend of space and convenience. The home features country style kit with W/O to covered porch ,ideal for outdoor dining and relaxing. Main floor office provides quiet workspace ,while 5 bedrooms & 3 baths, ensure plenty of room for the whole family. Cozy family room with brick FP & W/O to private yard. Formal living & dining room, walk-in pantry. Ideally located to all amenities. An opportunity to own a versatile home with room to grow -inside and out .Located on a quiet cul-de-sac in an established neighbourhood (id:50886)
Property Details
| MLS® Number | N12327363 |
| Property Type | Single Family |
| Community Name | Rural Whitchurch-Stouffville |
| Features | Irregular Lot Size, Sump Pump |
| Parking Space Total | 6 |
Building
| Bathroom Total | 3 |
| Bedrooms Above Ground | 5 |
| Bedrooms Total | 5 |
| Appliances | Dryer, Water Heater, Stove, Washer, Window Coverings, Refrigerator |
| Basement Development | Other, See Remarks |
| Basement Type | N/a (other, See Remarks) |
| Construction Style Attachment | Detached |
| Construction Style Split Level | Sidesplit |
| Cooling Type | Central Air Conditioning |
| Exterior Finish | Brick |
| Fireplace Present | Yes |
| Foundation Type | Concrete |
| Half Bath Total | 1 |
| Heating Fuel | Natural Gas |
| Heating Type | Forced Air |
| Size Interior | 2,500 - 3,000 Ft2 |
| Type | House |
Parking
| Attached Garage | |
| Garage |
Land
| Acreage | No |
| Sewer | Septic System |
| Size Depth | 179 Ft |
| Size Frontage | 102 Ft ,3 In |
| Size Irregular | 102.3 X 179 Ft ; Rear 152 Ft |
| Size Total Text | 102.3 X 179 Ft ; Rear 152 Ft |
Rooms
| Level | Type | Length | Width | Dimensions |
|---|---|---|---|---|
| Basement | Workshop | 7.19 m | 7.47 m | 7.19 m x 7.47 m |
| Main Level | Living Room | 4.83 m | 3.91 m | 4.83 m x 3.91 m |
| Main Level | Dining Room | 3.48 m | 4.45 m | 3.48 m x 4.45 m |
| Main Level | Kitchen | 2.92 m | 3.56 m | 2.92 m x 3.56 m |
| Main Level | Eating Area | 3.66 m | 3 m | 3.66 m x 3 m |
| Main Level | Pantry | 2.49 m | 1.78 m | 2.49 m x 1.78 m |
| Upper Level | Primary Bedroom | 4.22 m | 4.06 m | 4.22 m x 4.06 m |
| Upper Level | Bedroom | 4.01 m | 2.69 m | 4.01 m x 2.69 m |
| Upper Level | Bedroom | 3.2 m | 3.86 m | 3.2 m x 3.86 m |
| Ground Level | Office | 4.01 m | 3.4 m | 4.01 m x 3.4 m |
| Ground Level | Bedroom | 3.84 m | 4.01 m | 3.84 m x 4.01 m |
| Ground Level | Bedroom | 3 m | 4.06 m | 3 m x 4.06 m |
| Ground Level | Family Room | 7.32 m | 4.24 m | 7.32 m x 4.24 m |
Contact Us
Contact us for more information
Kim E. Reesor
Salesperson
(905) 640-1200
(905) 640-8831
Jennifer Reesor
Salesperson
(905) 640-1200
(905) 640-8831

