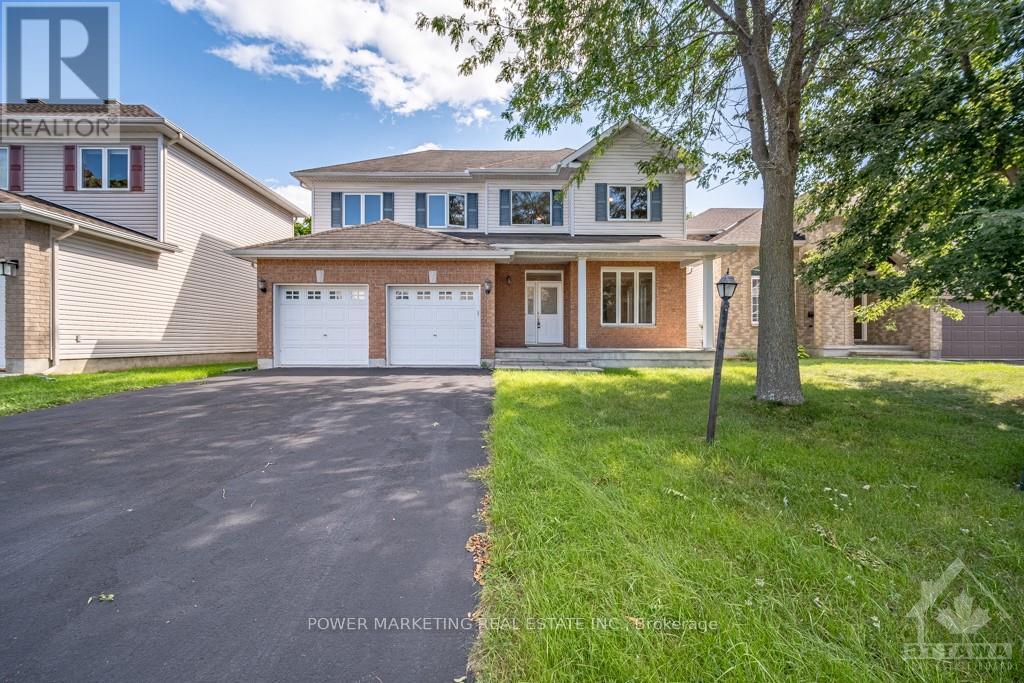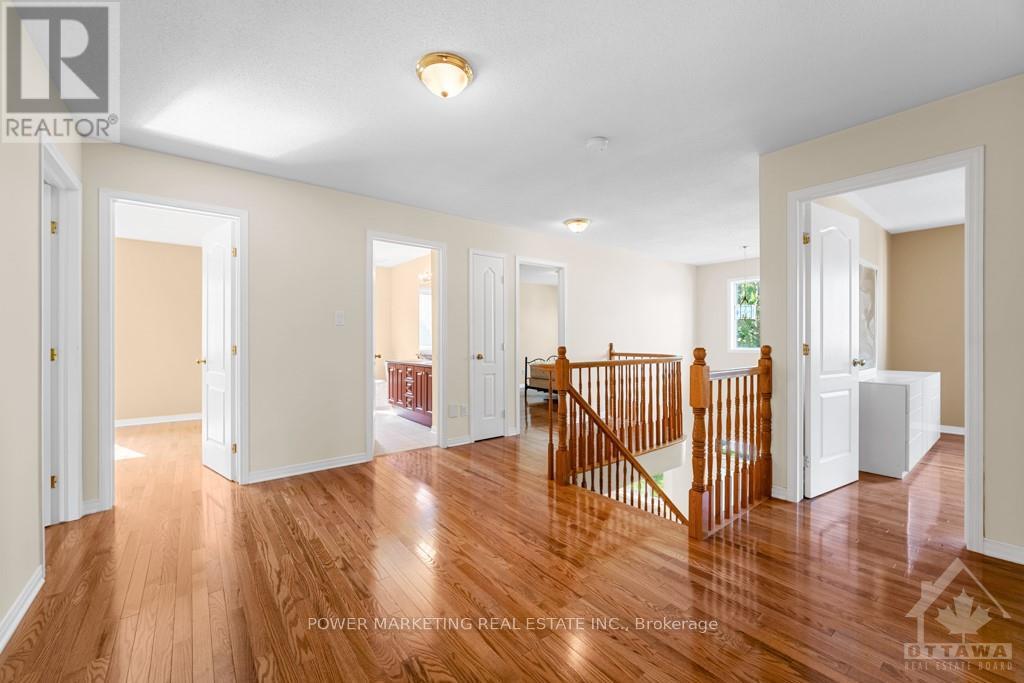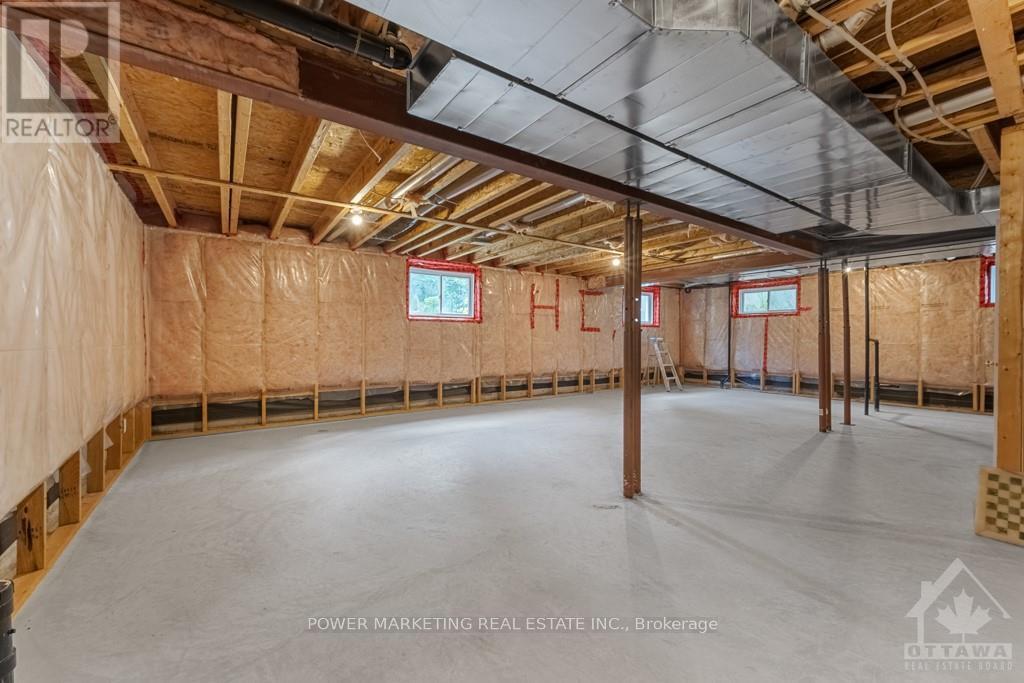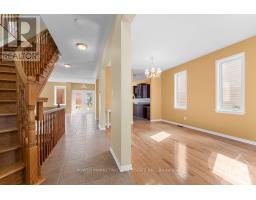5 Tierney Drive Ottawa, Ontario K2J 4W2
$1,089,000
Flooring: Tile, Flooring: Hardwood, Flooring: Ceramic, Opportunity knocks! Custom built 5 bedroom home with quality workmanship and materials offers you a great family room with gas fireplace, spacious formal living and dining room, main floor den (can be converted to a 6th bedroom) Spacious main bedroom with large walk-in closet and 4piece En-suit bathroom, hardwood and ceramic floors, generous size bedrooms, large lot, 2 oversize car garage with extra side entrance and much more! Walk to\r\nshopping centers, schools and all amenities! Easy access to Downtown, immediate possession possible! See it today! some photos are virtually staged (id:50886)
Property Details
| MLS® Number | X9522730 |
| Property Type | Single Family |
| Neigbourhood | Longfields |
| Community Name | 7706 - Barrhaven - Longfields |
| AmenitiesNearBy | Public Transit, Park |
| ParkingSpaceTotal | 6 |
Building
| BathroomTotal | 3 |
| BedroomsAboveGround | 5 |
| BedroomsTotal | 5 |
| Appliances | Refrigerator |
| BasementDevelopment | Unfinished |
| BasementType | Full (unfinished) |
| ConstructionStyleAttachment | Detached |
| CoolingType | Central Air Conditioning |
| ExteriorFinish | Brick |
| FoundationType | Concrete |
| HeatingFuel | Natural Gas |
| HeatingType | Forced Air |
| StoriesTotal | 2 |
| Type | House |
| UtilityWater | Municipal Water |
Parking
| Attached Garage |
Land
| Acreage | No |
| LandAmenities | Public Transit, Park |
| Sewer | Sanitary Sewer |
| SizeDepth | 100 Ft |
| SizeFrontage | 50 Ft |
| SizeIrregular | 50 X 100 Ft ; 0 |
| SizeTotalText | 50 X 100 Ft ; 0 |
| ZoningDescription | Residential |
Rooms
| Level | Type | Length | Width | Dimensions |
|---|---|---|---|---|
| Second Level | Bedroom | 4.14 m | 3.07 m | 4.14 m x 3.07 m |
| Second Level | Bedroom | 4.14 m | 3.3 m | 4.14 m x 3.3 m |
| Second Level | Bedroom | 4.87 m | 3.3 m | 4.87 m x 3.3 m |
| Second Level | Primary Bedroom | 5.81 m | 3.65 m | 5.81 m x 3.65 m |
| Second Level | Bathroom | 3.17 m | 2.69 m | 3.17 m x 2.69 m |
| Second Level | Bedroom | 3.88 m | 3.09 m | 3.88 m x 3.09 m |
| Main Level | Living Room | 5.99 m | 3.3 m | 5.99 m x 3.3 m |
| Main Level | Kitchen | 5.33 m | 5.23 m | 5.33 m x 5.23 m |
| Main Level | Family Room | 5.18 m | 3.98 m | 5.18 m x 3.98 m |
| Main Level | Den | 3.5 m | 3.2 m | 3.5 m x 3.2 m |
| Main Level | Laundry Room | 1.87 m | 1.7 m | 1.87 m x 1.7 m |
| Main Level | Bathroom | 1.52 m | 1.34 m | 1.52 m x 1.34 m |
https://www.realtor.ca/real-estate/27546161/5-tierney-drive-ottawa-7706-barrhaven-longfields
Interested?
Contact us for more information
Hamid Riahi
Broker
791 Montreal Road
Ottawa, Ontario K1K 0S9















































