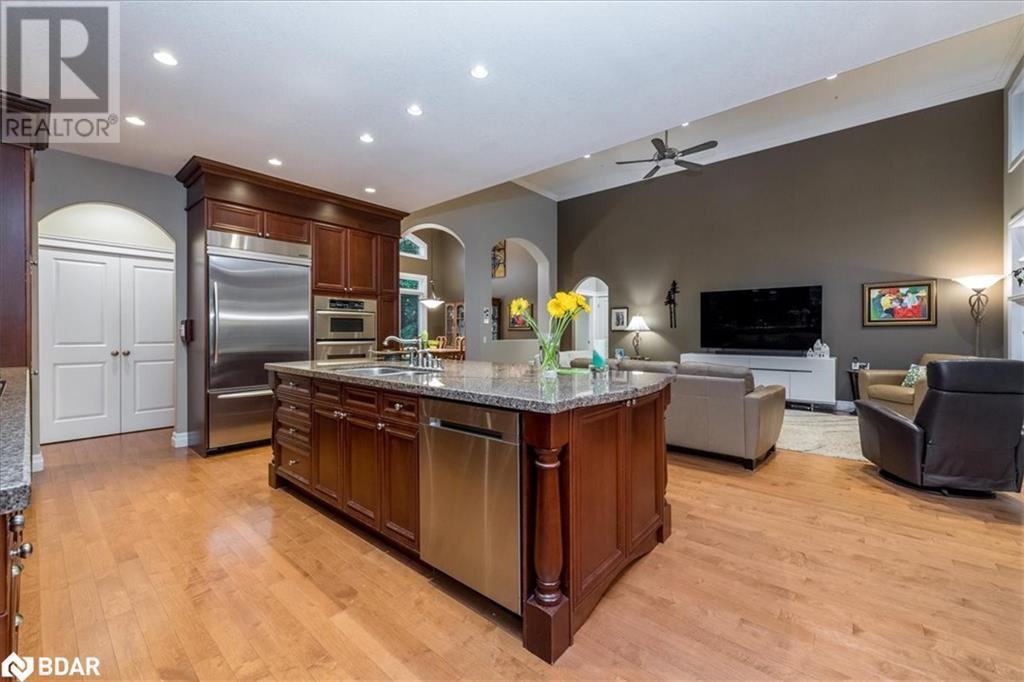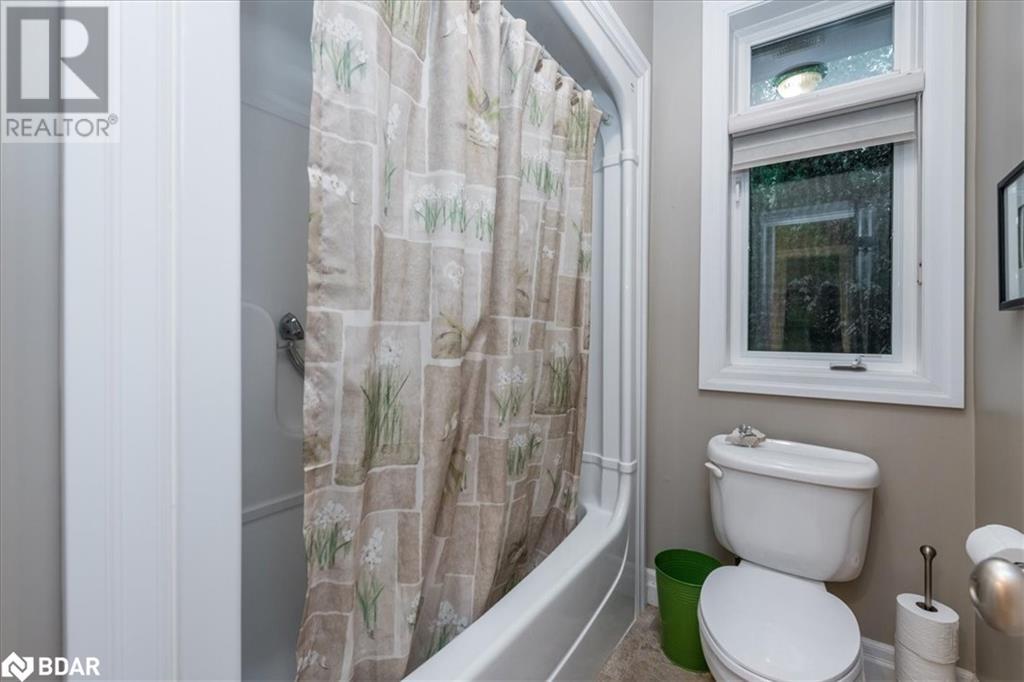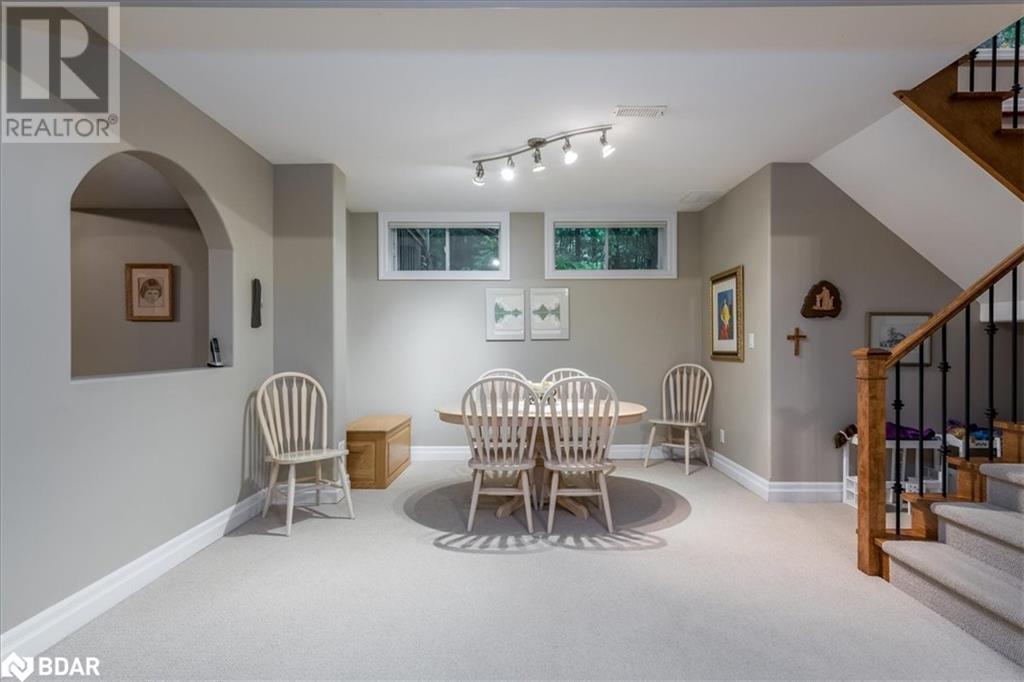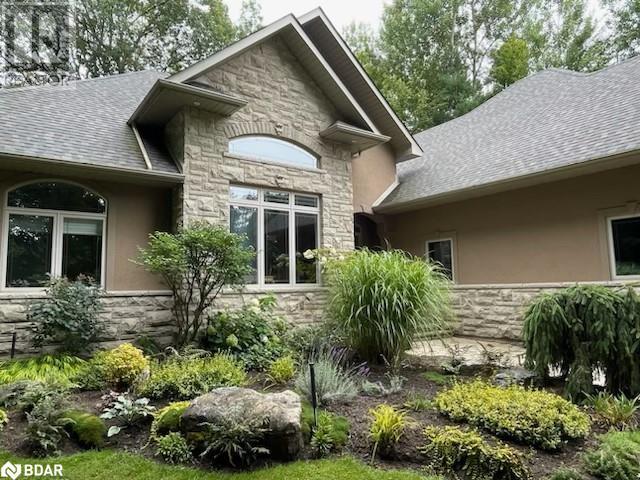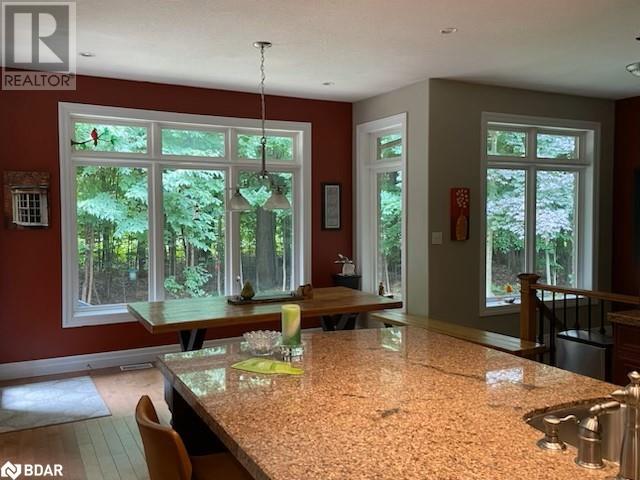5 Timber Court Springwater, Ontario L0L 1Y3
$1,799,900
Craving a retreat from city life?Imagine stepping into your dream home a stunning,custom-built family-sized bungalow nestled on a premium .5-acre+ wooded lot in a peaceful cul-de-sac,with ski-in/ski-out access to Snow Valley Ski Resort right from your door!This extraordinary home is packed with luxurious upgrades that will leave you speechless.Walk into your grand great room with soaring 14-ft ceilings, complemented by 9-ft ceilings throughout the rest of the home. Beautiful hardwood & ceramic floors guide you through the main level to a chef’s paradise: a gourmet kitchen featuring a massive island, built-in appliances,& gleaming granite countertops.Cozy up by the gas fireplace,or head downstairs to your fully finished basement,complete with a separate entrance and games room for endless entertainment.Your primary suite is the ultimate retreat, offering a walk-in closet & a spa-like, newly renovated (2024) ensuite with a rainfall shower.Recent upgrades include shingles 2023.Outside, the wow factor continues with a professionally landscaped yard boasting a large deck, mature trees, ambient lighting, sprinklers, & even an invisible fence for your furry friends.The oversized triple-car garage & massive driveway ensure you will never be short on space.This home offers ultimate privacy & unbeatable views from every window.Nature lovers, rejoice! This 5-bedroom haven is only a short walk to Barrie Hill Farms, where you can pick your own fresh fruits & vegetables in the summer & enjoy pumpkin & apple picking in the fall. The neighbourhood also boasts a park,baseball diamond,basketball & tennis courts as well as a hockey rink in the winter.With easy access to skiing at Snow Valley, nearby walking trails, snowmobiling routes, & bike paths,this home offers the perfect blend of adventure & tranquility.If you have a large family or are planning to grow, this home has everything you need & then some.Don’t miss out on this incredible opportunity to own your own piece of paradise! (id:50886)
Property Details
| MLS® Number | 40596715 |
| Property Type | Single Family |
| AmenitiesNearBy | Golf Nearby, Ski Area |
| EquipmentType | Water Heater |
| Features | Cul-de-sac, Conservation/green Belt, Paved Driveway, Country Residential, Automatic Garage Door Opener |
| ParkingSpaceTotal | 12 |
| RentalEquipmentType | Water Heater |
| Structure | Workshop, Porch |
Building
| BathroomTotal | 4 |
| BedroomsAboveGround | 3 |
| BedroomsBelowGround | 2 |
| BedroomsTotal | 5 |
| Appliances | Dishwasher, Dryer, Garburator, Refrigerator, Stove, Water Softener, Range - Gas, Microwave Built-in, Hood Fan, Garage Door Opener |
| ArchitecturalStyle | Bungalow |
| BasementDevelopment | Finished |
| BasementType | Full (finished) |
| ConstructedDate | 2005 |
| ConstructionStyleAttachment | Detached |
| CoolingType | Central Air Conditioning |
| ExteriorFinish | Stone, Stucco |
| FireProtection | Smoke Detectors |
| FireplacePresent | Yes |
| FireplaceTotal | 1 |
| FoundationType | Poured Concrete |
| HalfBathTotal | 1 |
| HeatingFuel | Natural Gas |
| HeatingType | Forced Air |
| StoriesTotal | 1 |
| SizeInterior | 2389 Sqft |
| Type | House |
| UtilityWater | Municipal Water |
Parking
| Attached Garage |
Land
| Acreage | No |
| LandAmenities | Golf Nearby, Ski Area |
| LandscapeFeatures | Lawn Sprinkler |
| Sewer | Municipal Sewage System |
| SizeDepth | 166 Ft |
| SizeFrontage | 76 Ft |
| SizeIrregular | 0.638 |
| SizeTotal | 0.638 Ac|1/2 - 1.99 Acres |
| SizeTotalText | 0.638 Ac|1/2 - 1.99 Acres |
| ZoningDescription | Res, |
Rooms
| Level | Type | Length | Width | Dimensions |
|---|---|---|---|---|
| Lower Level | 4pc Bathroom | Measurements not available | ||
| Lower Level | Laundry Room | Measurements not available | ||
| Lower Level | Bonus Room | 13'10'' x 10'1'' | ||
| Lower Level | Workshop | 11'9'' x 10'1'' | ||
| Lower Level | Exercise Room | 13'1'' x 11'9'' | ||
| Lower Level | Family Room | 13'1'' x 11'9'' | ||
| Lower Level | Recreation Room | 22'0'' x 14'8'' | ||
| Lower Level | Bedroom | 14'7'' x 12'0'' | ||
| Lower Level | Bedroom | 14'7'' x 12'0'' | ||
| Main Level | 2pc Bathroom | Measurements not available | ||
| Main Level | 4pc Bathroom | Measurements not available | ||
| Main Level | Full Bathroom | Measurements not available | ||
| Main Level | Bedroom | 14'7'' x 12'0'' | ||
| Main Level | Bedroom | 16'7'' x 12'0'' | ||
| Main Level | Primary Bedroom | 21'11'' x 16'1'' | ||
| Main Level | Breakfast | 12'0'' x 10'6'' | ||
| Main Level | Great Room | 21'11'' x 14'1'' | ||
| Main Level | Kitchen | 14'0'' x 12'0'' |
Utilities
| Cable | Available |
| Natural Gas | Available |
https://www.realtor.ca/real-estate/26954714/5-timber-court-springwater
Interested?
Contact us for more information
Steve Scott
Salesperson
112 Caplan Ave
Barrie, Ontario L4N 9J2










