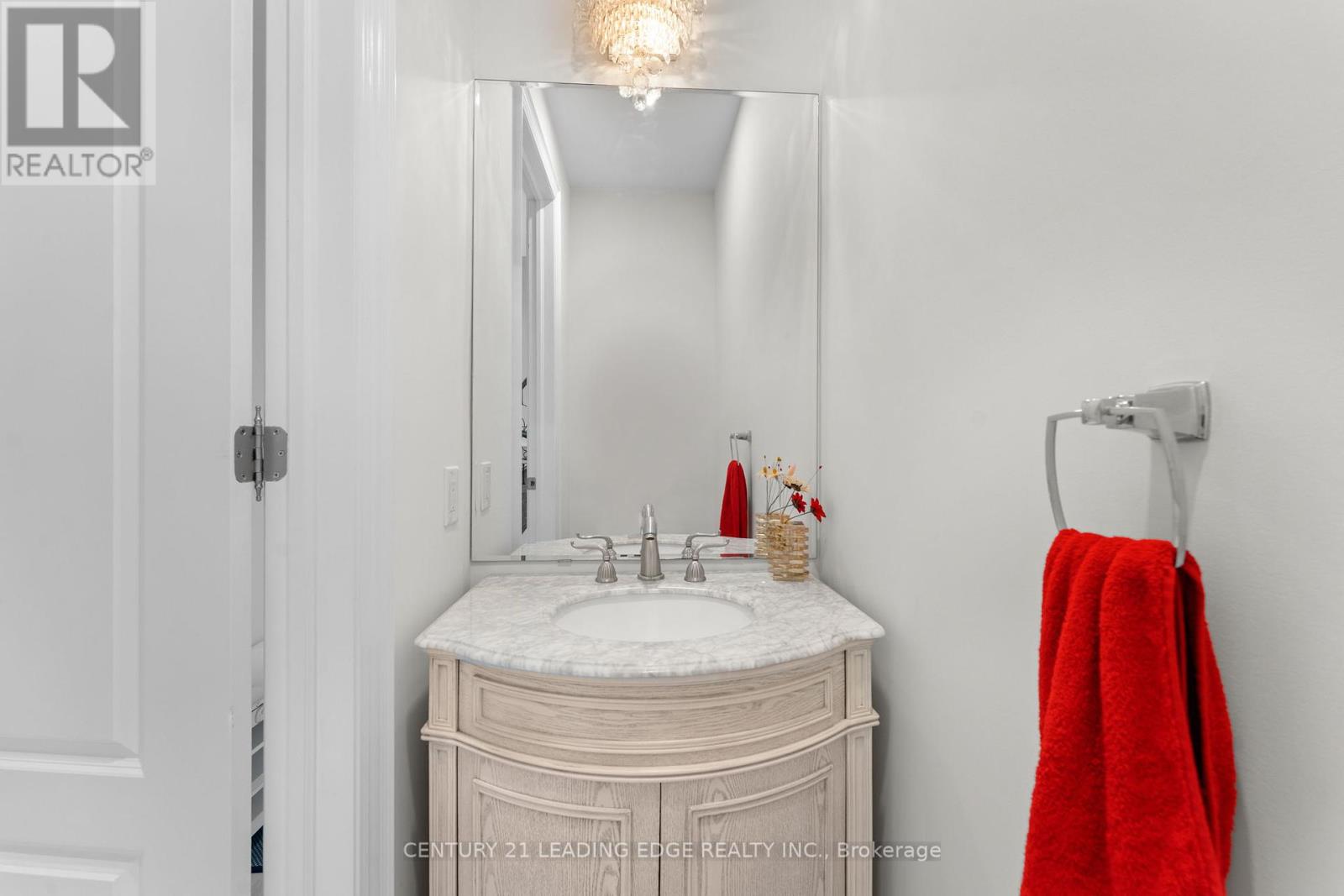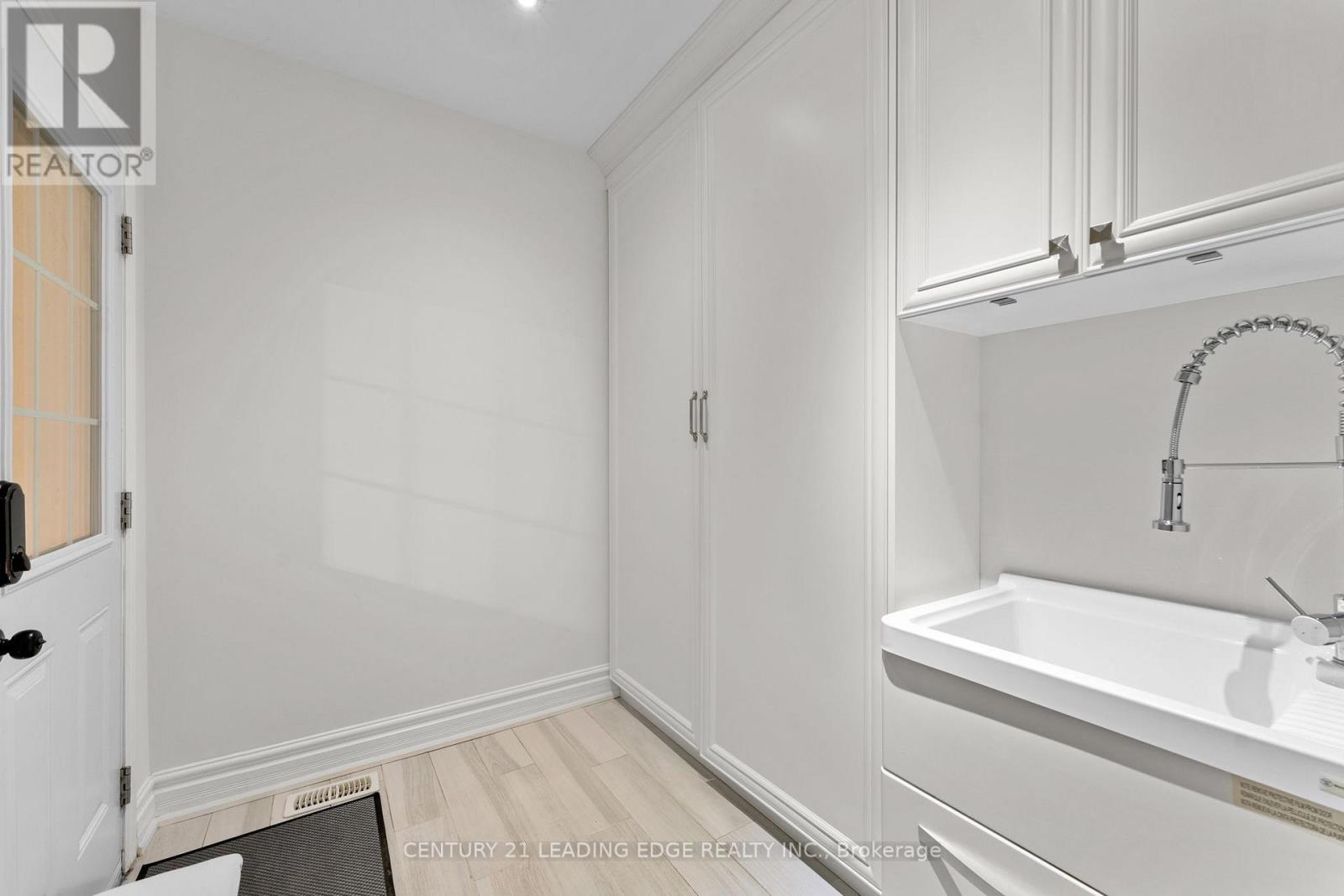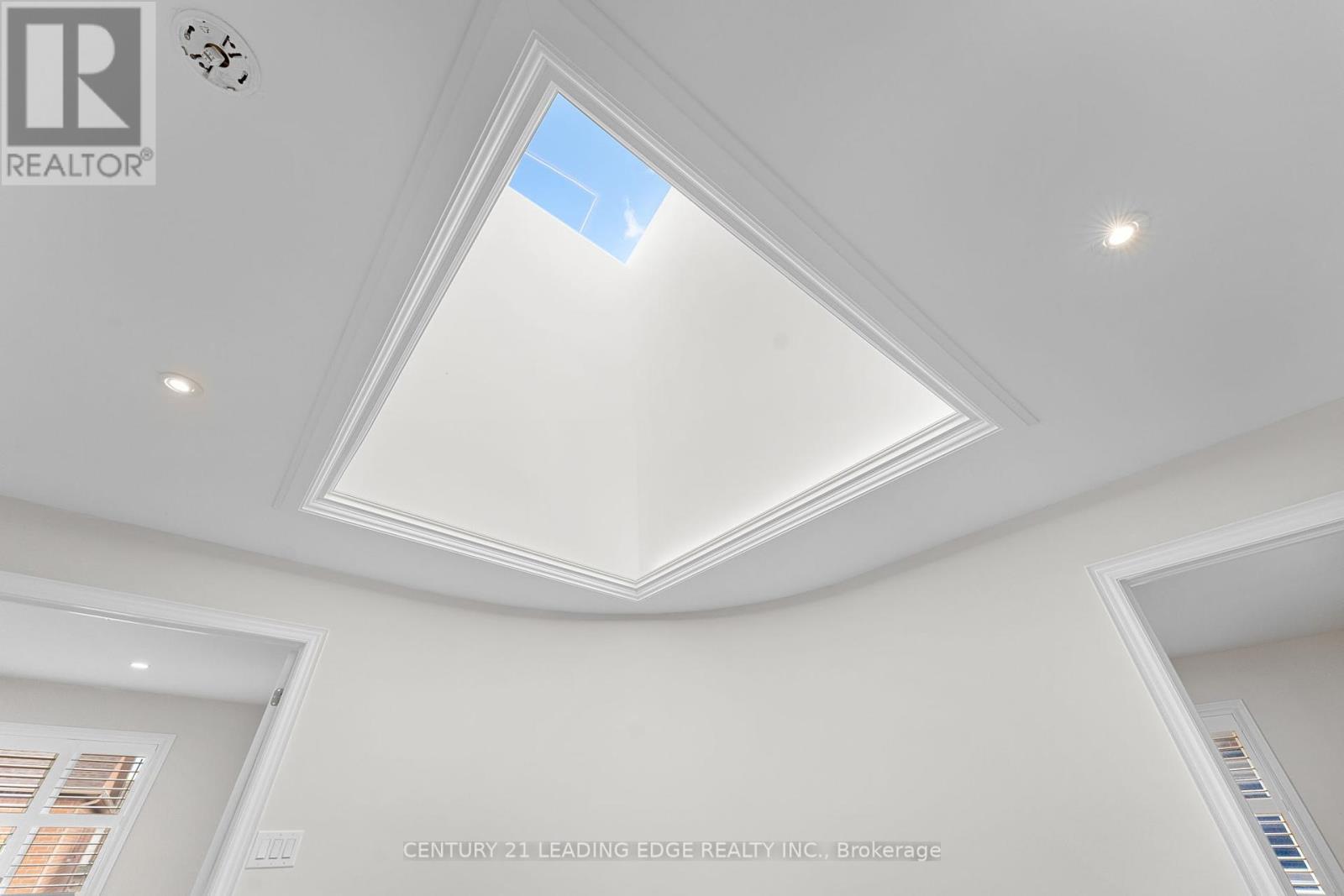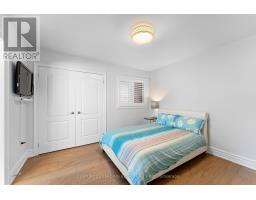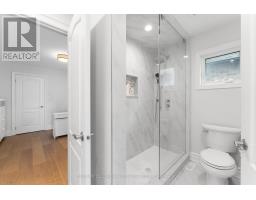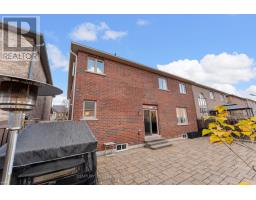5 Titus Street Markham, Ontario L6E 0G2
$1,888,000
Discover luxury living in this stunning 3,120 sq ft Wismer home, featuring over $500,000 in premium upgrades. Step inside through elegant glass double doors to an open-concept main floor, designed with 9-foot smooth ceilings, warm pot lights, freshly painted and stylish wainscoting. The space is filled with natural light from a custom oversized skylight and three sun tunnels, highlighting the rich engineered wood and 24""x 24"" tile floors. California shutters on every window provide both privacy and style, while a beautiful circular staircase with iron pickets stands as a central feature. Perfect for family life, this home has five spacious bedrooms, each with custom closet organizers. Four bedrooms share semi-ensuites, and the master suite offers a private retreat with a spa-inspired five-piece bathroom. Every bathroom is upgraded with modern finishes, giving the entire home a fresh, upscale feel. Outside, enjoy a low-maintenance oasis with a new all-stone interlock front and backyard, illuminated by exterior pot lights ideal for relaxing and entertaining. Recent upgrades include a new roof, high-efficiency furnace, energy-saving heat pump, and updated insulation for year-round comfort. Located in Wismers prestigious community, this home is close to top-rated schools, transit, and high-end shopping, offering a convenient, upscale lifestyle. This move-in-ready gem is a rare find in a welcoming, family-friendly neighborhood. Experience refined living at its best! **** EXTRAS **** Includes all electrical light fixtures, refrigerator, cooktop, built-in microwave and oven, dishwasher, washer and dryer, gas furnace with heat pump, central vacuum, and California shutters. (id:50886)
Property Details
| MLS® Number | N10413568 |
| Property Type | Single Family |
| Community Name | Wismer |
| AmenitiesNearBy | Park, Public Transit, Schools |
| ParkingSpaceTotal | 6 |
Building
| BathroomTotal | 4 |
| BedroomsAboveGround | 5 |
| BedroomsTotal | 5 |
| Appliances | Central Vacuum |
| BasementDevelopment | Unfinished |
| BasementType | Full (unfinished) |
| ConstructionStyleAttachment | Detached |
| CoolingType | Central Air Conditioning |
| ExteriorFinish | Brick, Stone |
| FireplacePresent | Yes |
| FlooringType | Hardwood |
| FoundationType | Concrete |
| HalfBathTotal | 1 |
| HeatingFuel | Natural Gas |
| HeatingType | Forced Air |
| StoriesTotal | 2 |
| SizeInterior | 2999.975 - 3499.9705 Sqft |
| Type | House |
| UtilityWater | Municipal Water |
Parking
| Attached Garage |
Land
| Acreage | No |
| FenceType | Fenced Yard |
| LandAmenities | Park, Public Transit, Schools |
| Sewer | Sanitary Sewer |
| SizeDepth | 87 Ft ,8 In |
| SizeFrontage | 45 Ft ,4 In |
| SizeIrregular | 45.4 X 87.7 Ft |
| SizeTotalText | 45.4 X 87.7 Ft |
Rooms
| Level | Type | Length | Width | Dimensions |
|---|---|---|---|---|
| Second Level | Bedroom 4 | 4.93 m | 3.56 m | 4.93 m x 3.56 m |
| Second Level | Bedroom 5 | 3.54 m | 3.35 m | 3.54 m x 3.35 m |
| Second Level | Primary Bedroom | 5.89 m | 4 m | 5.89 m x 4 m |
| Second Level | Bedroom 2 | 3.63 m | 3.2 m | 3.63 m x 3.2 m |
| Second Level | Bedroom 3 | 5.08 m | 3.28 m | 5.08 m x 3.28 m |
| Main Level | Living Room | 10.36 m | 6.5 m | 10.36 m x 6.5 m |
| Main Level | Dining Room | 10.36 m | 6.5 m | 10.36 m x 6.5 m |
| Main Level | Family Room | 4.37 m | 4.63 m | 4.37 m x 4.63 m |
| Main Level | Kitchen | 3.35 m | 3.96 m | 3.35 m x 3.96 m |
| Main Level | Eating Area | 3.35 m | 3.96 m | 3.35 m x 3.96 m |
| Main Level | Mud Room | 2.84 m | 2.06 m | 2.84 m x 2.06 m |
Utilities
| Cable | Available |
| Sewer | Installed |
https://www.realtor.ca/real-estate/27630614/5-titus-street-markham-wismer-wismer
Interested?
Contact us for more information
Louie Luk
Broker
165 Main Street North
Markham, Ontario L3P 1Y2
Shirley Chau
Salesperson
165 Main Street North
Markham, Ontario L3P 1Y2
















