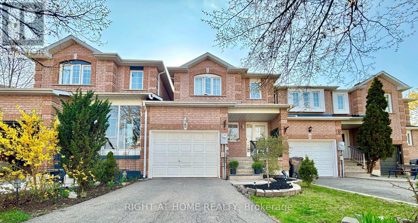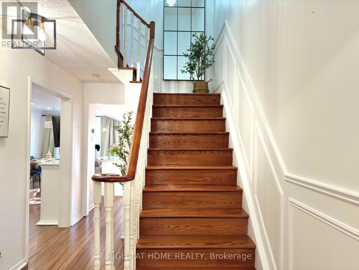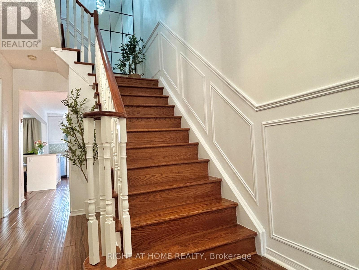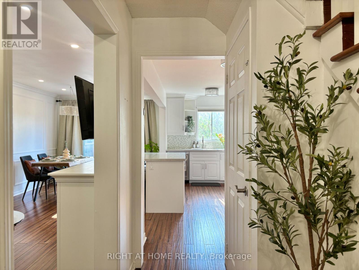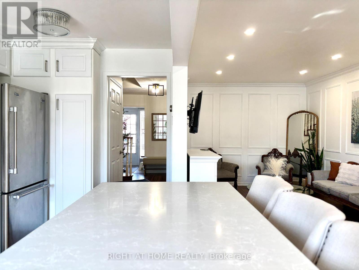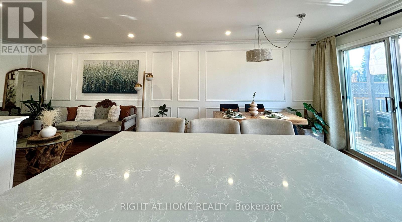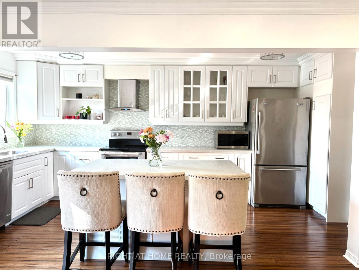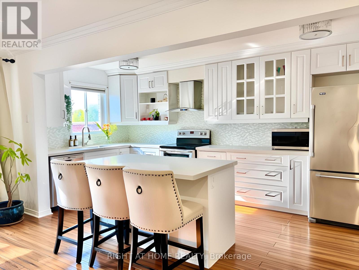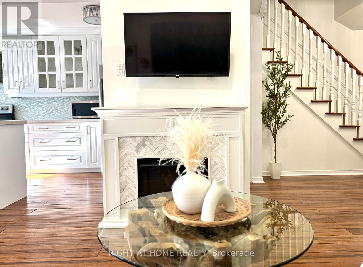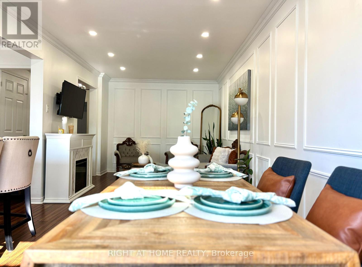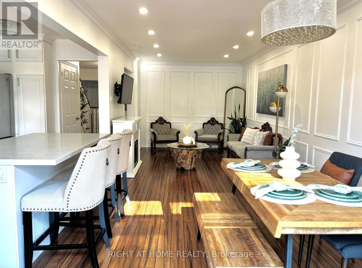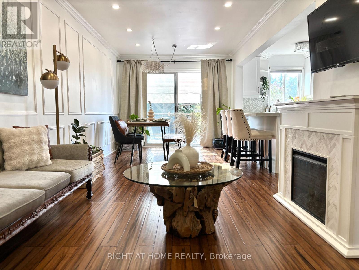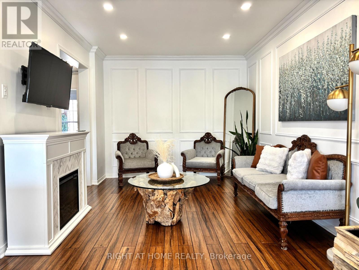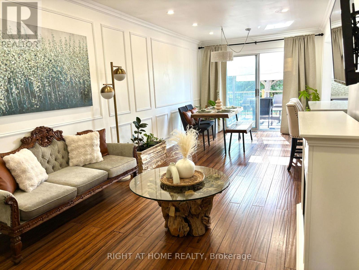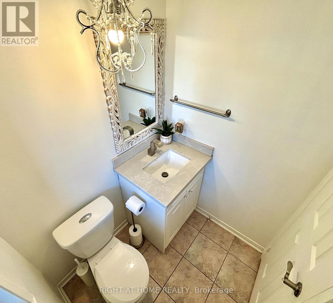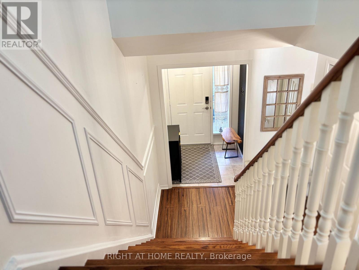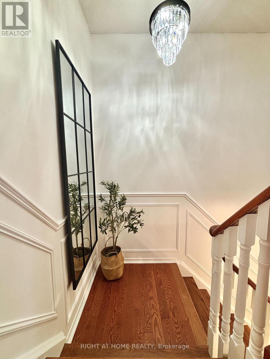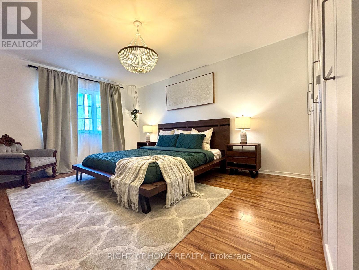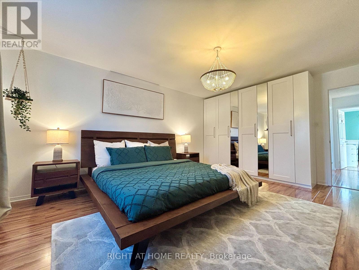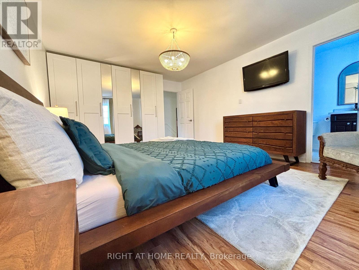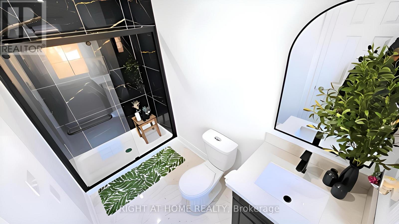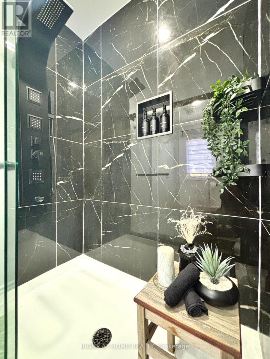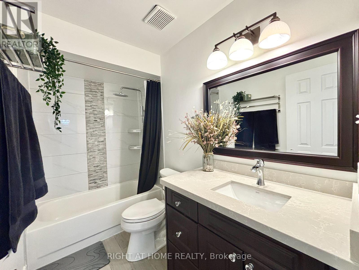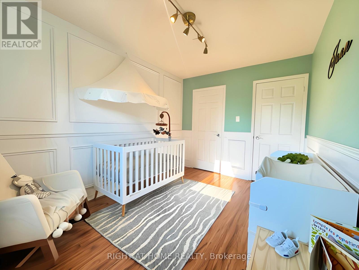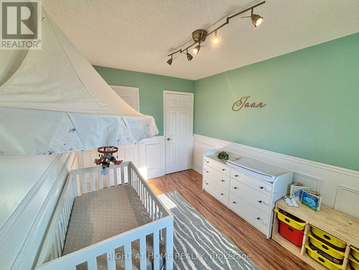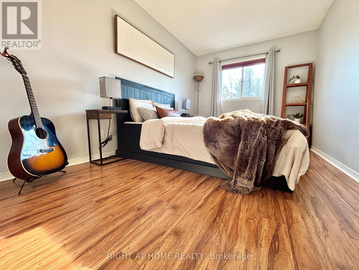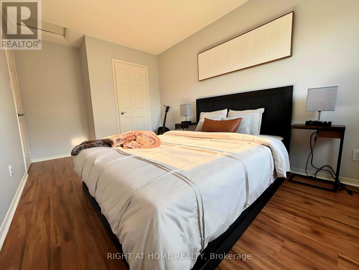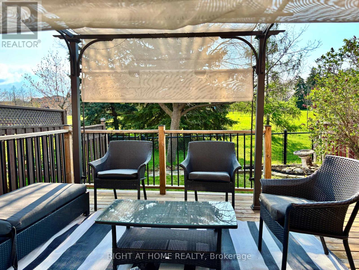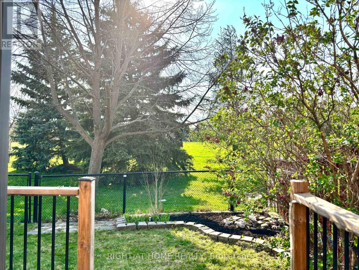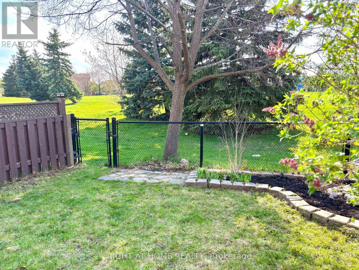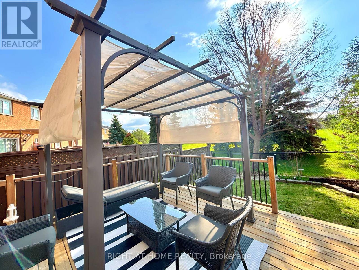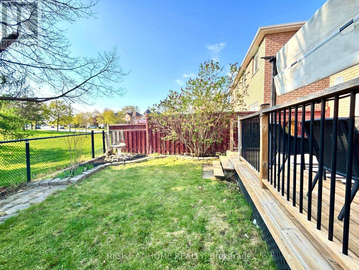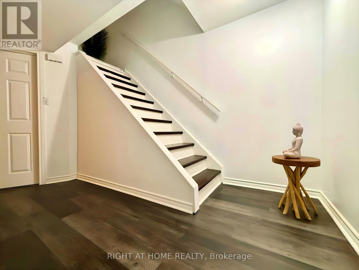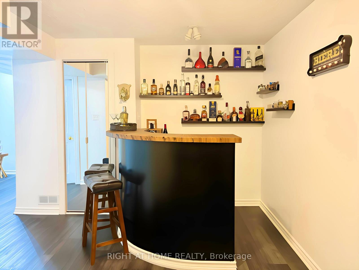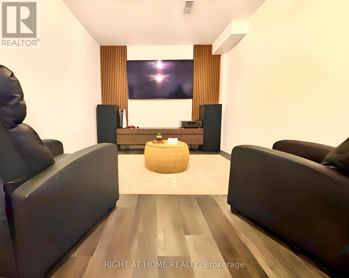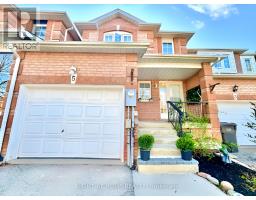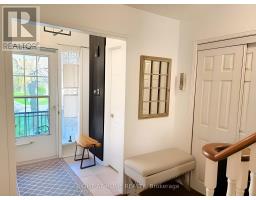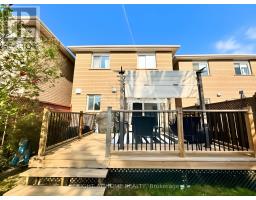5 Torada Court Brampton, Ontario L7A 1H5
$849,900
Affordable Luxury on a Premium Lot in Brampton! Welcome to your family's dream home perfectly situated linked house on a premium lot backing onto a serene park, offering both privacy and picturesque views. This beautifully updated property blends style, function, and comfort in one of Brampton's most desirable family-friendly neighborhoods. Step inside to a warm and inviting main floor featuring elegant wainscoting, rich hardwood flooring, and a modern open-concept layout ideal for entertaining or spending quality time with the family. The custom kitchen is a true showstopper, complete with stylish cabinetry, quartz countertops, a central island for casual meals, and sleek stainless steel appliances. Upstairs, you'll find spacious bedrooms with durable laminate flooring and a luxurious primary suite with its own 3-piece ensuite bath. The wood staircase and upper hall add a touch of sophistication and continuity throughout the home. Step outside to a fully fenced backyard oasis, complete with a brand new 14x12 deck perfect for summer BBQs, playtime with the kids, or peaceful evenings overlooking your landscaped garden. Mature trees and perennial plantings provide natural beauty and privacy year-round. With designer light fixtures, and thoughtful upgrades throughout, this home is truly move-in ready. Don't miss your chance to own affordable luxury with premium outdoor space your ideal family home awaits! (id:50886)
Property Details
| MLS® Number | W12133695 |
| Property Type | Single Family |
| Community Name | Snelgrove |
| Amenities Near By | Park |
| Features | Carpet Free |
| Parking Space Total | 3 |
| Structure | Deck |
Building
| Bathroom Total | 3 |
| Bedrooms Above Ground | 3 |
| Bedrooms Total | 3 |
| Basement Development | Finished |
| Basement Type | N/a (finished) |
| Construction Style Attachment | Attached |
| Cooling Type | Central Air Conditioning |
| Exterior Finish | Brick Facing, Brick Veneer |
| Flooring Type | Bamboo, Laminate, Concrete |
| Foundation Type | Concrete |
| Half Bath Total | 1 |
| Heating Fuel | Natural Gas |
| Heating Type | Forced Air |
| Stories Total | 2 |
| Size Interior | 1,500 - 2,000 Ft2 |
| Type | Row / Townhouse |
| Utility Water | Municipal Water |
Parking
| Attached Garage | |
| Garage |
Land
| Acreage | No |
| Fence Type | Fenced Yard |
| Land Amenities | Park |
| Sewer | Sanitary Sewer |
| Size Depth | 101 Ft ,6 In |
| Size Frontage | 23 Ft ,3 In |
| Size Irregular | 23.3 X 101.5 Ft |
| Size Total Text | 23.3 X 101.5 Ft |
Rooms
| Level | Type | Length | Width | Dimensions |
|---|---|---|---|---|
| Second Level | Primary Bedroom | 5.16 m | 3.89 m | 5.16 m x 3.89 m |
| Second Level | Bedroom 2 | 4.24 m | 2.69 m | 4.24 m x 2.69 m |
| Second Level | Bedroom 3 | 3.66 m | 1 m | 3.66 m x 1 m |
| Basement | Recreational, Games Room | 7.57 m | 2.72 m | 7.57 m x 2.72 m |
| Basement | Workshop | 2.9 m | 1.58 m | 2.9 m x 1.58 m |
| Basement | Cold Room | 3.07 m | 1.32 m | 3.07 m x 1.32 m |
| Basement | Laundry Room | 3.58 m | 2.62 m | 3.58 m x 2.62 m |
| Main Level | Kitchen | 5.15 m | 2.59 m | 5.15 m x 2.59 m |
| Main Level | Living Room | 7.83 m | 2.79 m | 7.83 m x 2.79 m |
| Main Level | Dining Room | 7.83 m | 2.79 m | 7.83 m x 2.79 m |
Utilities
| Cable | Available |
| Electricity | Installed |
| Sewer | Installed |
https://www.realtor.ca/real-estate/28281185/5-torada-court-brampton-snelgrove-snelgrove
Contact Us
Contact us for more information
Carlos Pereira
Salesperson
carlospereirarealestate.com/
1396 Don Mills Rd Unit B-121
Toronto, Ontario M3B 0A7
(416) 391-3232
(416) 391-0319
www.rightathomerealty.com/

