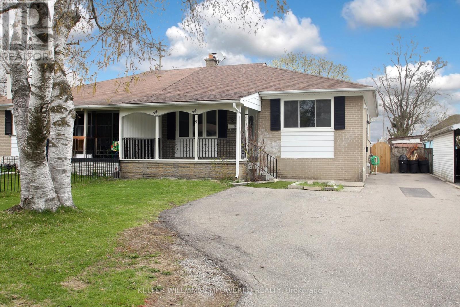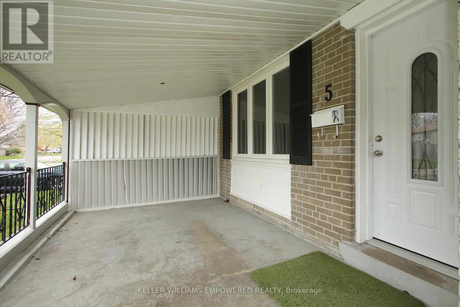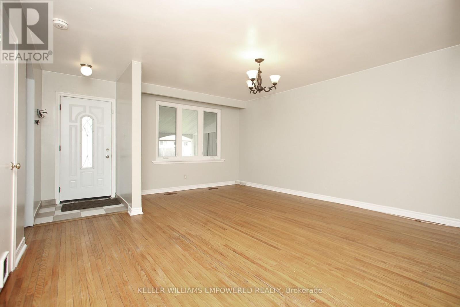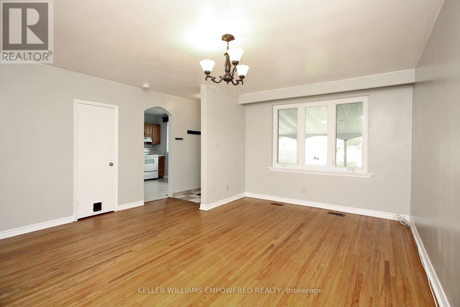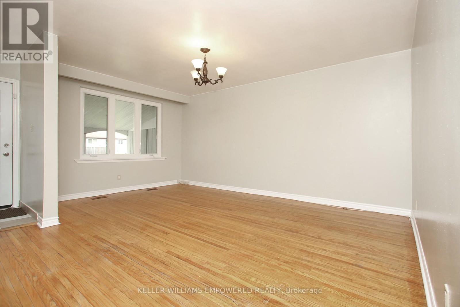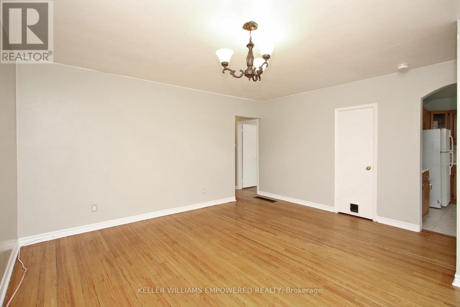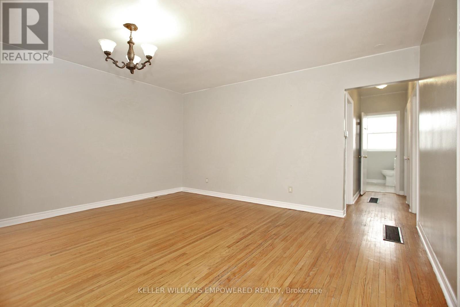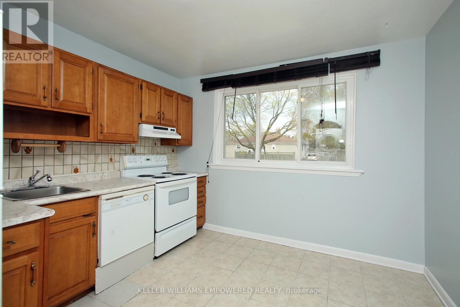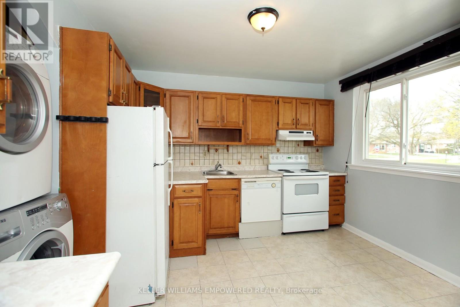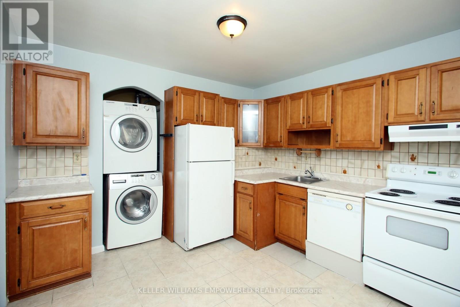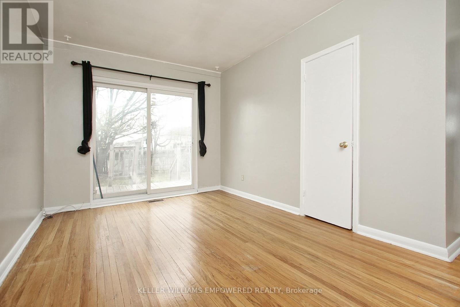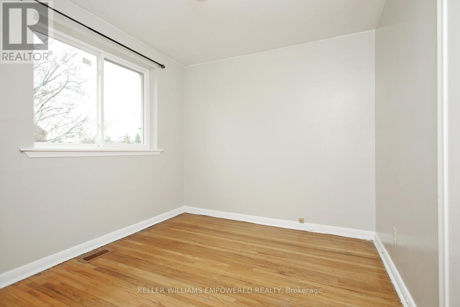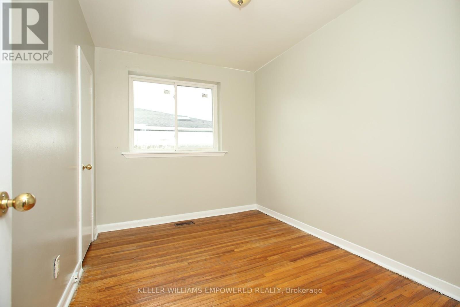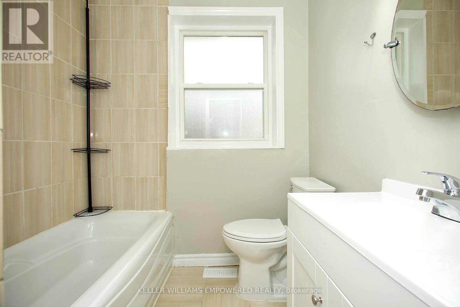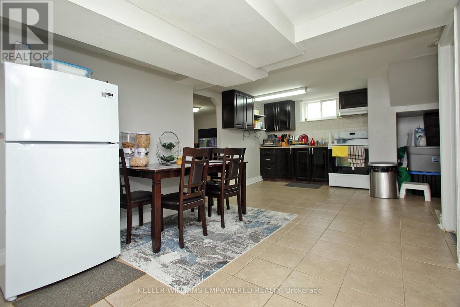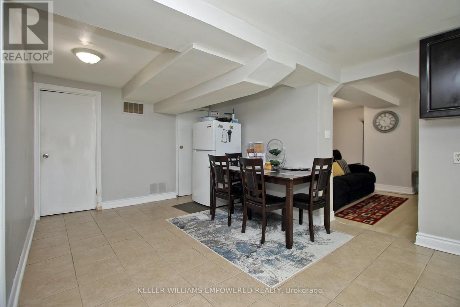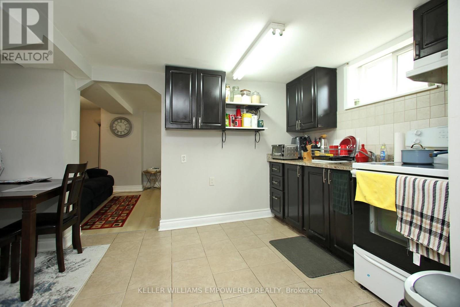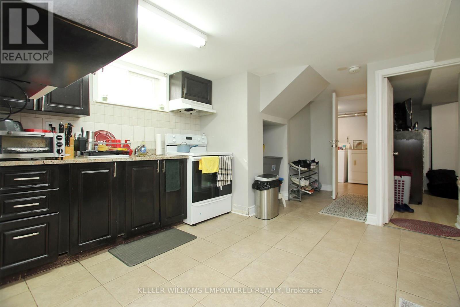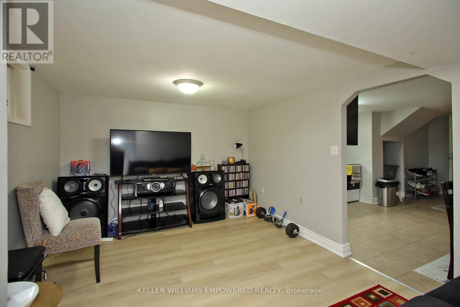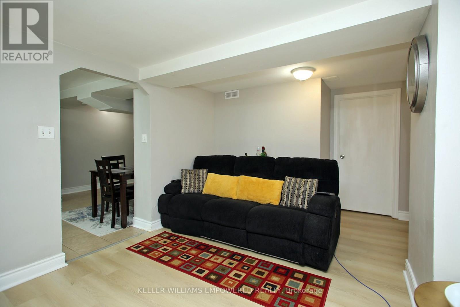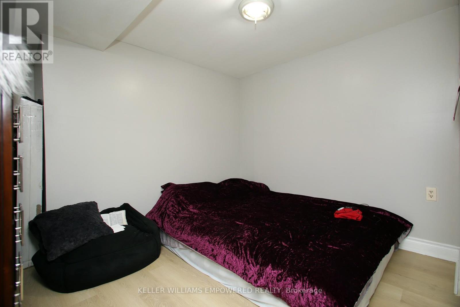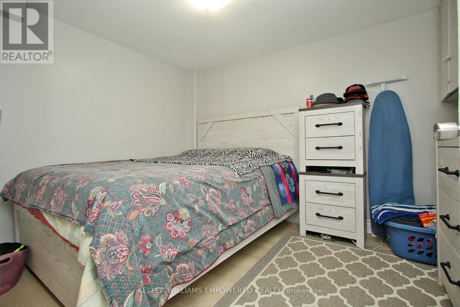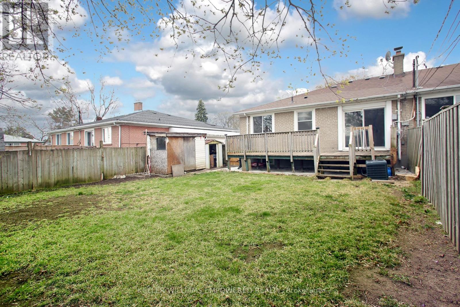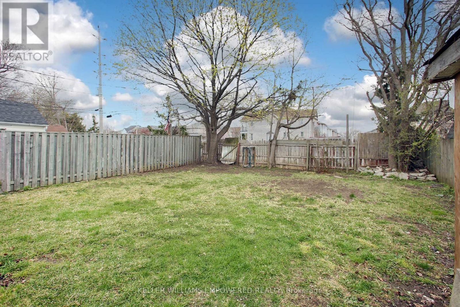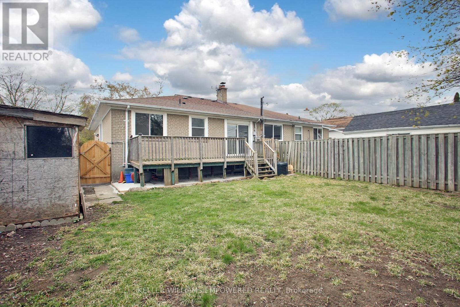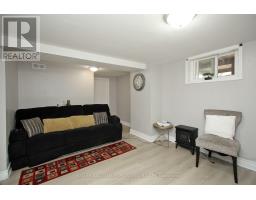5 Tulloch Drive Ajax, Ontario L1S 2S3
$819,900
Turnkey move in ready investment opportunity or multi-generational family! Charming Semi-detached Bungalow conveniently located in a very family oriented neighbourhood in South Ajax. Main level features hardwood floors throughout, Eat-in Kitchen, walkout to deck and backyard, washer and dryer. Split 2 bedroom basement apartment with washer and dryer. Spacious backyard with sheds for additional storage. Newer roof and windows. Just minutes to all amenities and highway 401. A++ Tenants are willing to either stay or sign N11 to vacate. (id:50886)
Property Details
| MLS® Number | E12116635 |
| Property Type | Single Family |
| Community Name | South East |
| Amenities Near By | Public Transit, Hospital, Park, Schools, Place Of Worship |
| Community Features | Community Centre |
| Features | Carpet Free |
| Parking Space Total | 4 |
Building
| Bathroom Total | 2 |
| Bedrooms Above Ground | 3 |
| Bedrooms Below Ground | 2 |
| Bedrooms Total | 5 |
| Appliances | Dishwasher, Dryer, Two Stoves, Two Washers, Window Coverings, Two Refrigerators |
| Architectural Style | Bungalow |
| Basement Features | Apartment In Basement |
| Basement Type | N/a |
| Construction Style Attachment | Semi-detached |
| Cooling Type | Central Air Conditioning |
| Exterior Finish | Brick |
| Fireplace Present | Yes |
| Flooring Type | Hardwood |
| Foundation Type | Poured Concrete |
| Heating Fuel | Natural Gas |
| Heating Type | Forced Air |
| Stories Total | 1 |
| Size Interior | 700 - 1,100 Ft2 |
| Type | House |
| Utility Water | Municipal Water |
Parking
| No Garage |
Land
| Acreage | No |
| Land Amenities | Public Transit, Hospital, Park, Schools, Place Of Worship |
| Sewer | Sanitary Sewer |
| Size Depth | 115 Ft |
| Size Frontage | 37 Ft ,6 In |
| Size Irregular | 37.5 X 115 Ft |
| Size Total Text | 37.5 X 115 Ft |
Rooms
| Level | Type | Length | Width | Dimensions |
|---|---|---|---|---|
| Ground Level | Living Room | 5.28 m | 4.7 m | 5.28 m x 4.7 m |
| Ground Level | Kitchen | 3.35 m | 3.37 m | 3.35 m x 3.37 m |
| Ground Level | Primary Bedroom | 2.92 m | 4.49 m | 2.92 m x 4.49 m |
| Ground Level | Bedroom 2 | 2.98 m | 2.8 m | 2.98 m x 2.8 m |
| Ground Level | Bedroom 3 | 3.35 m | 2.5 m | 3.35 m x 2.5 m |
https://www.realtor.ca/real-estate/28243355/5-tulloch-drive-ajax-south-east-south-east
Contact Us
Contact us for more information
Brian Gilbert
Salesperson
11685 Yonge St Unit B-106
Richmond Hill, Ontario L4E 0K7
(905) 770-5766
www.kwempowered.com/

