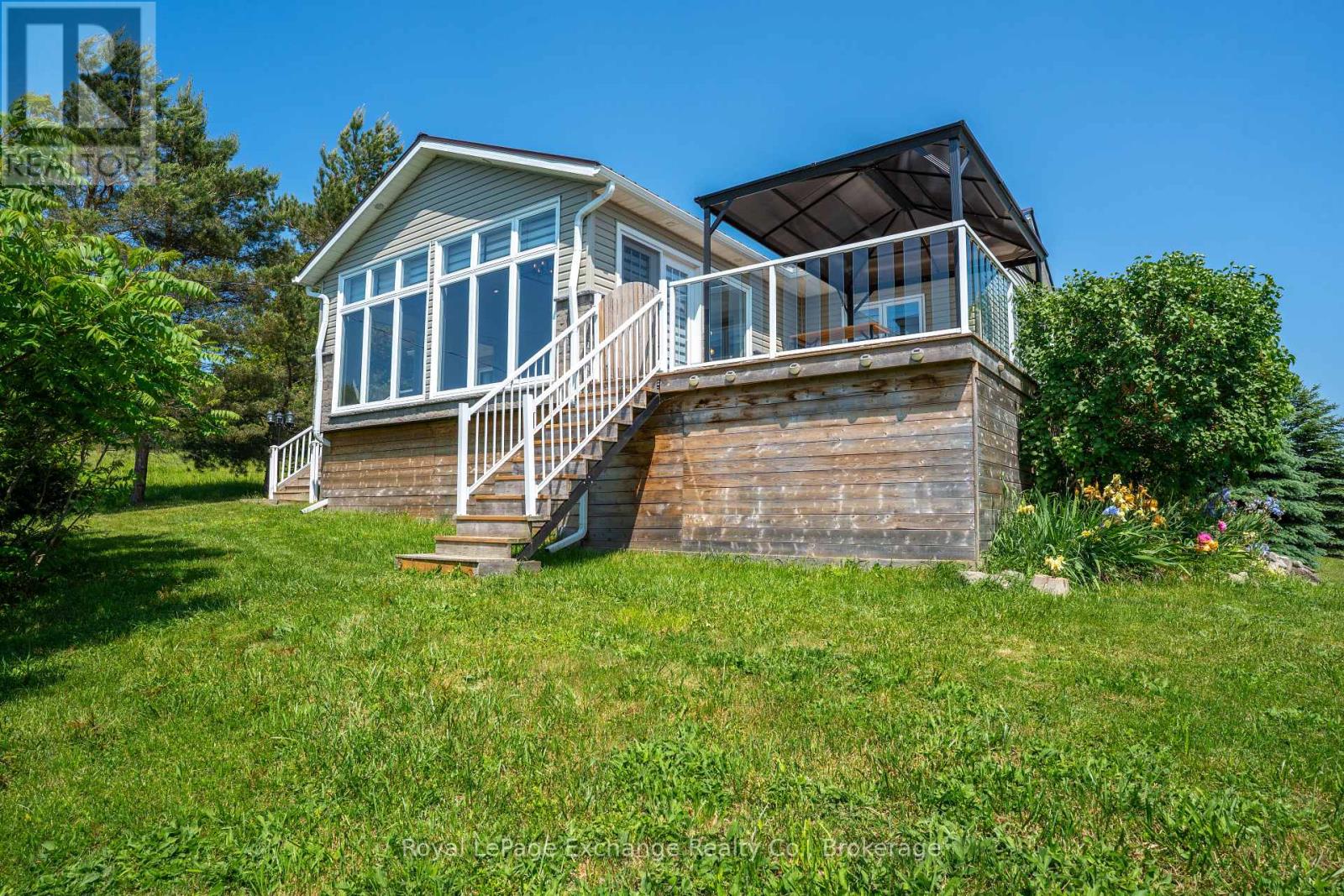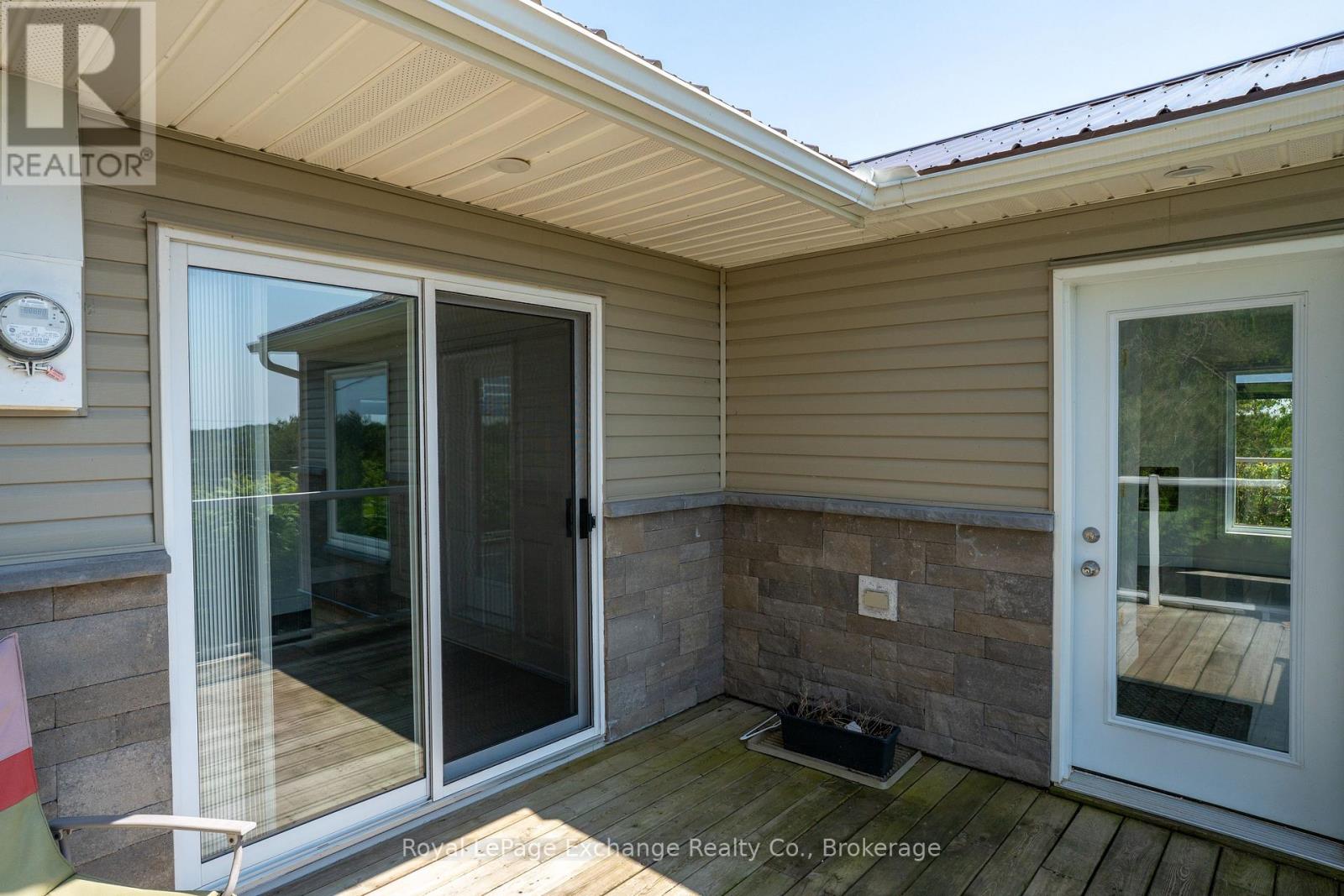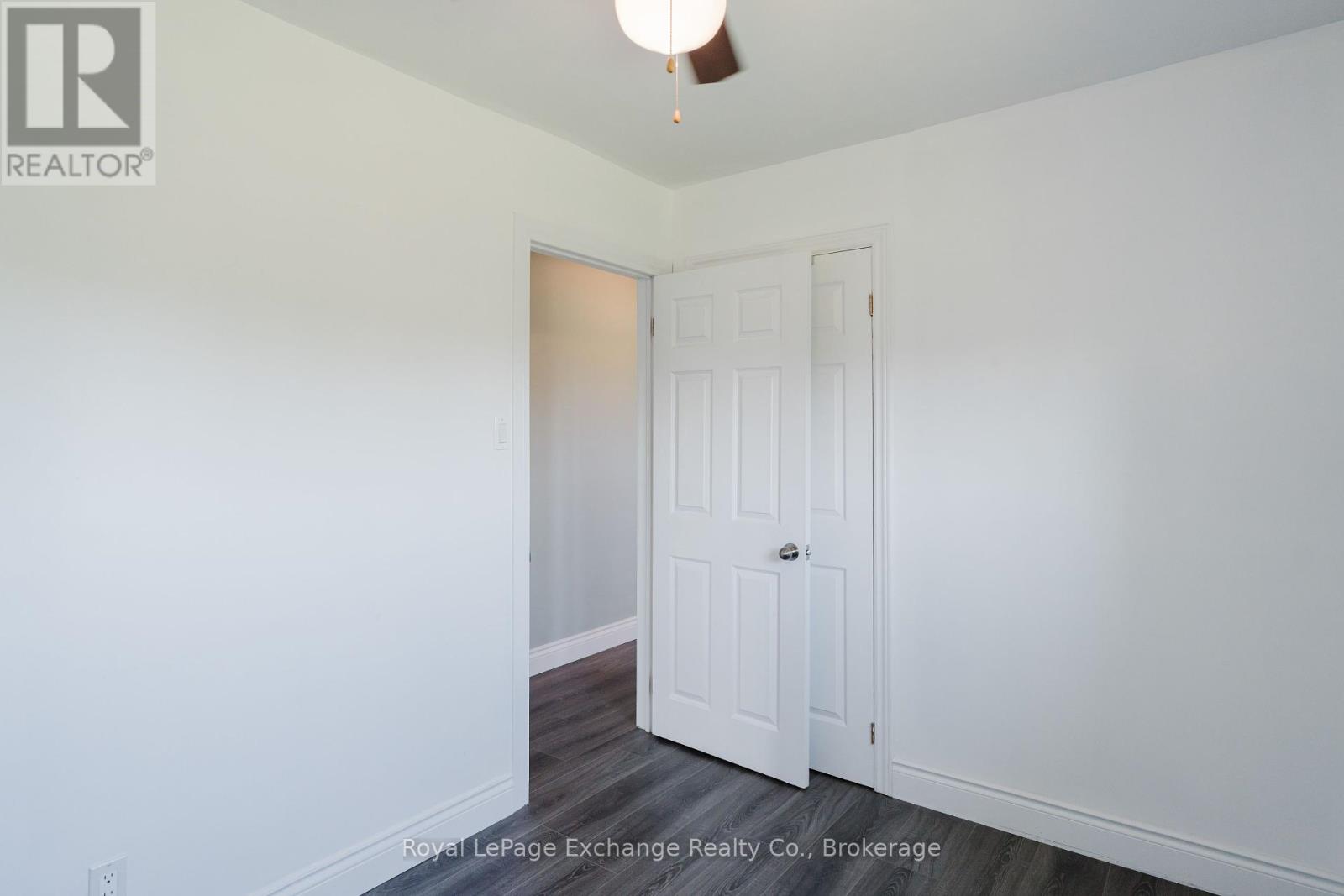5 Uranick Lane Arran-Elderslie, Ontario N0H 2N0
$599,900
Welcome to your ideal lakeside getaway! this beautiful three bedroom home/cottage is perfectly situated overlooking the scenic shores of Arran Lake, opposite Arran Lake Conservation area. Whether you're looking for a seasonal retreat or a year-round residence, this property offers the perfect blend of privacy, comfort and recreational opportunity. Enjoy stunning panoramic sunsets views from the decks or from the spacious Vaulted ceiling, 4 season sunroom. The living room is family sized with a gorgeous Quebec Stone fireplace with Propane insert. The main floor has gorgeous laminate flooring throughout. The gourmet kitchen is fully updated with quality cabinetry and stainless steel appliances, sure to inspire your culinary adventures. There is a large sized eating area and walk out to the deck where you can enjoy your evening libations while winding down as the sun sets over the water. Step into the serene comfort of the primary bedroom where natural light floods the space through large sliding glass doors. Plus there are two cozy bedrooms for family or guests. There is a completely updated 4pc bath thoughtfully designed for both comfort and style. The public boat launch is only a few minutes down the road to the left of the Pavilion. For boat lovers, there is a shared docking area at lot 1125 for the exclusive use of the homes across the travelled road from the lake. This home has been lovingly cared for and beautifully updated in the past 4 years with new windows, R60 insulation in the attic and spray foam in the walls and basement ceiling. The grounds are beautifully landscaped with natural vegetation and perennial gardens. Whether its for weekends or a full-time retreat, this is a place to truly unwind. The lake is always front and center -- your personal escape, right outside your door. (id:50886)
Property Details
| MLS® Number | X12218547 |
| Property Type | Single Family |
| Community Name | Arran-Elderslie |
| Community Features | School Bus |
| Features | Conservation/green Belt, Country Residential |
| Parking Space Total | 3 |
| View Type | Lake View |
Building
| Bathroom Total | 1 |
| Bedrooms Above Ground | 3 |
| Bedrooms Total | 3 |
| Age | 31 To 50 Years |
| Amenities | Fireplace(s) |
| Appliances | Garage Door Opener Remote(s), Water Heater, Hood Fan, Stove, Window Coverings, Refrigerator |
| Architectural Style | Raised Bungalow |
| Basement Development | Unfinished |
| Basement Features | Separate Entrance |
| Basement Type | N/a (unfinished) |
| Exterior Finish | Stone, Vinyl Siding |
| Fireplace Present | Yes |
| Foundation Type | Concrete |
| Stories Total | 1 |
| Size Interior | 1,100 - 1,500 Ft2 |
| Type | House |
| Utility Water | Bored Well |
Parking
| Detached Garage | |
| Garage |
Land
| Access Type | Public Road, Year-round Access |
| Acreage | No |
| Sewer | Septic System |
| Size Depth | 160 Ft |
| Size Frontage | 100 Ft |
| Size Irregular | 100 X 160 Ft |
| Size Total Text | 100 X 160 Ft|under 1/2 Acre |
| Surface Water | Lake/pond |
| Zoning Description | R5 |
Rooms
| Level | Type | Length | Width | Dimensions |
|---|---|---|---|---|
| Main Level | Solarium | 4.74 m | 5.8 m | 4.74 m x 5.8 m |
| Main Level | Living Room | 3.93 m | 5.26 m | 3.93 m x 5.26 m |
| Main Level | Kitchen | 6.8 m | 2.64 m | 6.8 m x 2.64 m |
| Main Level | Primary Bedroom | 3.41 m | 3.5 m | 3.41 m x 3.5 m |
| Main Level | Bedroom 2 | 3.1 m | 2.31 m | 3.1 m x 2.31 m |
| Main Level | Bedroom 3 | 3.03 m | 2.32 m | 3.03 m x 2.32 m |
| Main Level | Bathroom | 3.35 m | 1.68 m | 3.35 m x 1.68 m |
Utilities
| Electricity | Installed |
https://www.realtor.ca/real-estate/28464142/5-uranick-lane-arran-elderslie-arran-elderslie
Contact Us
Contact us for more information
Judy Azzopardi
Salesperson
www.getrealestate.live/
www.facebook.com/getrealestate
www.linkedin.com/in/ judy-azzopardi
instagram.com/judyazz
680 Goderich St
Port Elgin, Ontario N0G 2C0
(519) 832-3080
www.royallepageexchange.com/



























































































