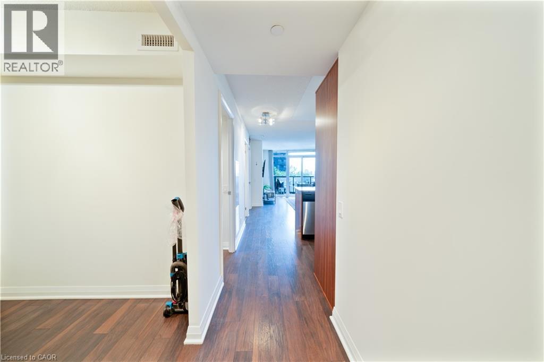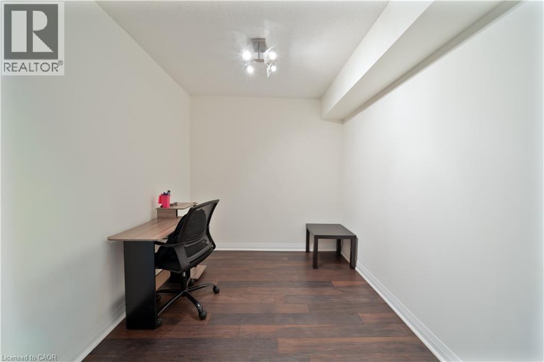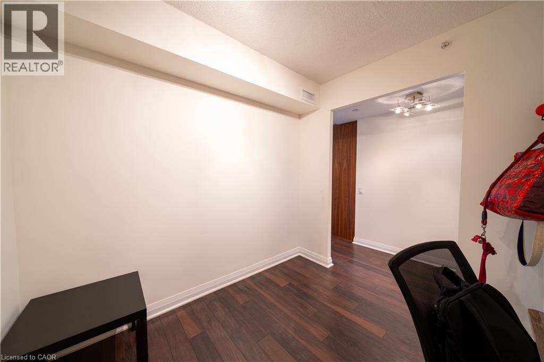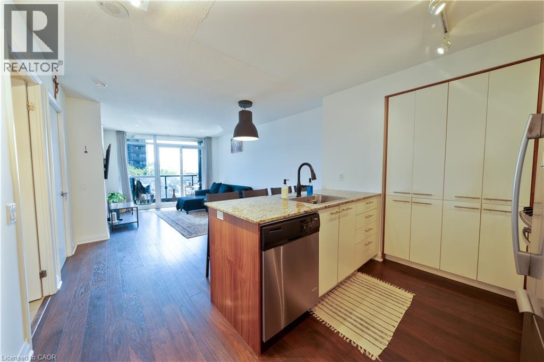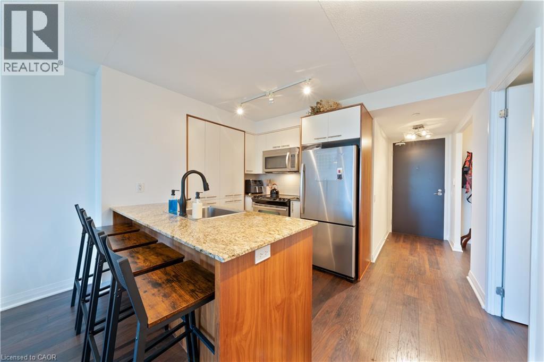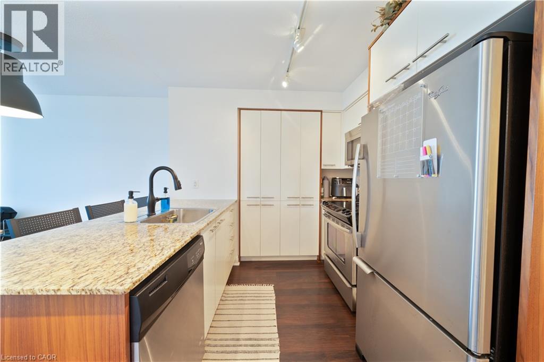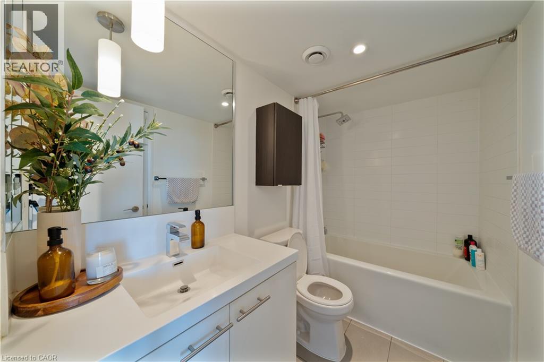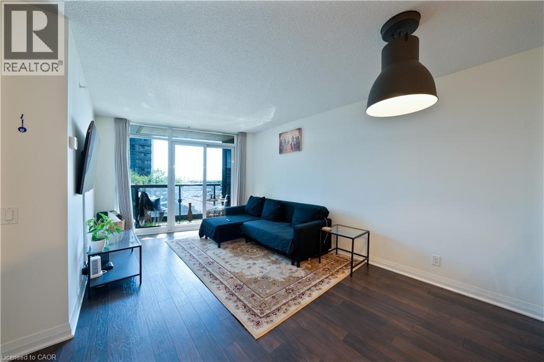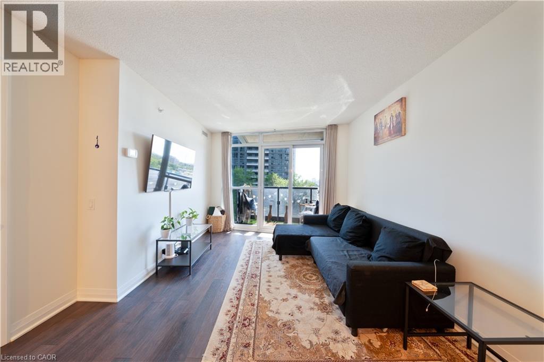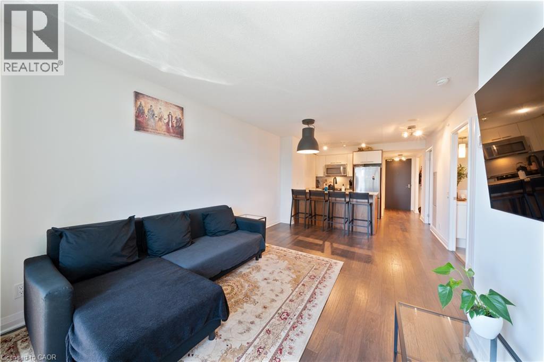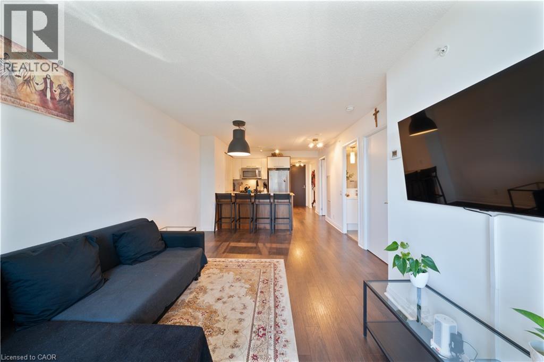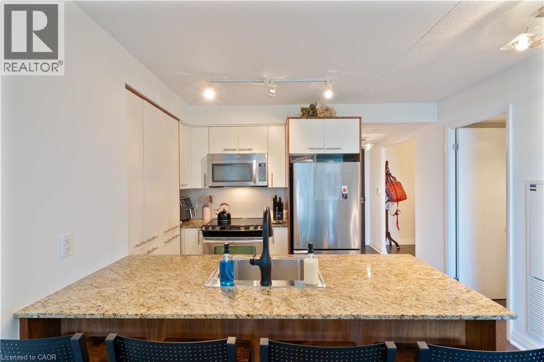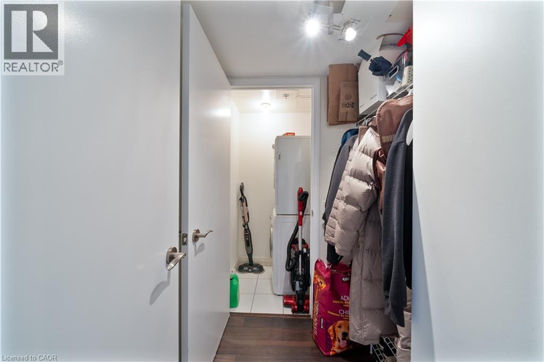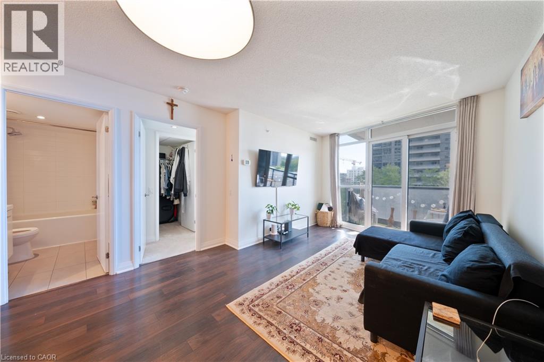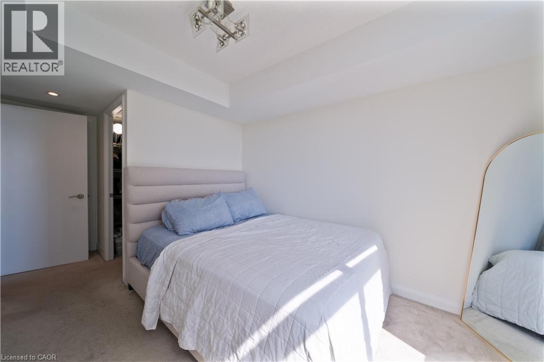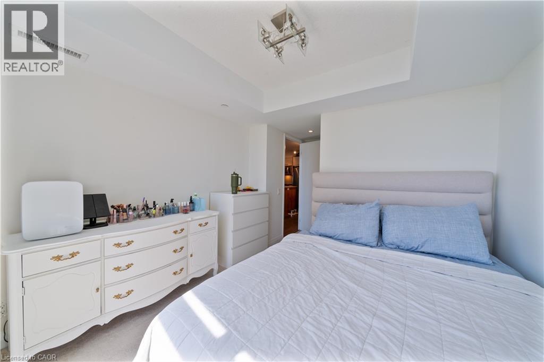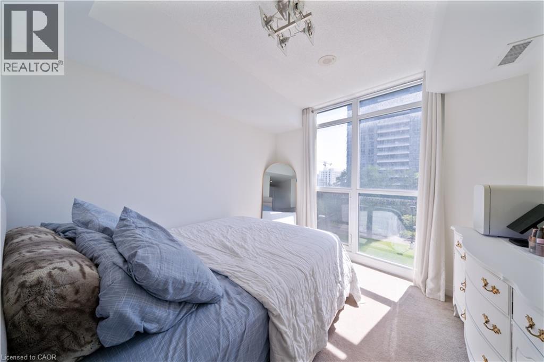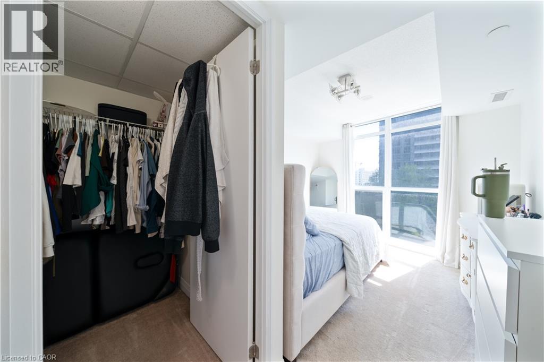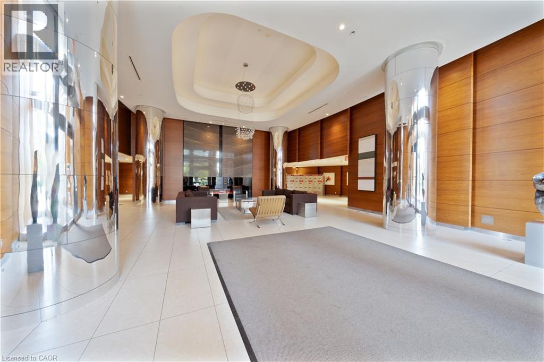5 Valhalla Inn Road Toronto, Ontario M9B 1S9
2 Bedroom
700 ft2
Central Air Conditioning
Forced Air
$2,450 Monthly
Welcome To 5 Valhalla Inn Rd #606! Bright & Spacious 1 Bedroom + Den Suite In South Etobicoke. Functional Open Concept Layout W/ Modern Kitchen, Stainless Steel Appliances, Floor-To-Ceiling Windows & Private Balcony. Den Offers Perfect Work-From-Home Space Or Guest Room. Enjoy Resort-Style Amenities: Gym, Indoor Pool, Sauna, Party Room & 24Hr Concierge. Prime Location Steps To Sherway Gardens, TTC & Easy Access To Hwy 427, QEW & Gardiner. (id:50886)
Property Details
| MLS® Number | 40766218 |
| Property Type | Single Family |
| Amenities Near By | Park |
| Features | Southern Exposure, Balcony, No Pet Home |
| Parking Space Total | 1 |
Building
| Bedrooms Above Ground | 1 |
| Bedrooms Below Ground | 1 |
| Bedrooms Total | 2 |
| Amenities | Exercise Centre, Party Room |
| Appliances | Dishwasher, Dryer, Refrigerator, Stove, Washer |
| Basement Type | None |
| Construction Material | Concrete Block, Concrete Walls |
| Construction Style Attachment | Attached |
| Cooling Type | Central Air Conditioning |
| Exterior Finish | Concrete |
| Heating Type | Forced Air |
| Stories Total | 1 |
| Size Interior | 700 Ft2 |
| Type | Apartment |
| Utility Water | Municipal Water |
Parking
| Underground | |
| None |
Land
| Acreage | No |
| Land Amenities | Park |
| Sewer | Municipal Sewage System |
| Size Total Text | Unknown |
| Zoning Description | Cpp |
Rooms
| Level | Type | Length | Width | Dimensions |
|---|---|---|---|---|
| Main Level | Den | 9'6'' x 7'9'' | ||
| Main Level | Bedroom | 10'5'' x 9'6'' | ||
| Main Level | Kitchen | 7'9'' x 7'9'' | ||
| Main Level | Dining Room | 17'6'' x 10'7'' | ||
| Main Level | Living Room | 17'6'' x 10'7'' |
https://www.realtor.ca/real-estate/28816042/5-valhalla-inn-road-toronto
Contact Us
Contact us for more information
Harman Virk
Salesperson
www.teamvisionrealty.ca/
RE/MAX Excellence Real Estate Brokerage
100 Milverton Drive Unit 610 B
Mississauga, Ontario L5R 4H1
100 Milverton Drive Unit 610 B
Mississauga, Ontario L5R 4H1
(905) 507-4436
www.remaxwestcity.com/

