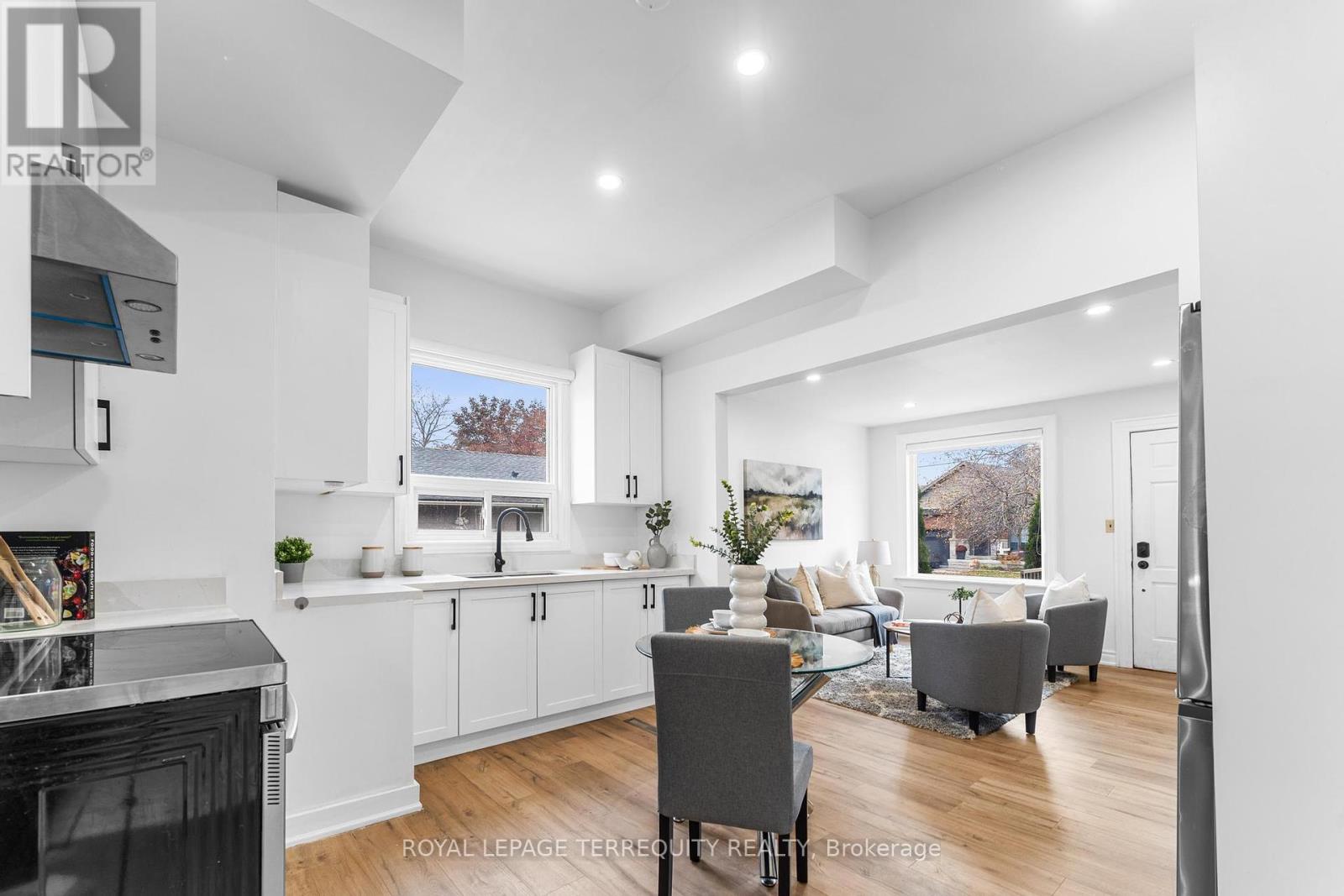5 Victoria Street Clarington, Ontario L1C 1E7
$599,000
This lovely, bungalow property provides residents with a cozy retreat near downtown Bowmanville. The exterior offers ample lot space, while the interior is freshly painted and entirely carpet free. A flexible floorplan makes a home ideal for families, both big and small. The kitchen features a modern, stainless-steel stove and fridge. The kitchenette provides a secondary fridge, alongside extra counterspace. Mornings will go smoothly with 2, 4pc bathrooms. This property makes it easy to stay connected with the broader community; local malls, downtown shops, and the 401 are just minutes away! **** EXTRAS **** 2 Fridges, 1 Stove (id:50886)
Property Details
| MLS® Number | E10419818 |
| Property Type | Single Family |
| Community Name | Bowmanville |
| Features | Carpet Free |
| ParkingSpaceTotal | 2 |
Building
| BathroomTotal | 2 |
| BedroomsAboveGround | 4 |
| BedroomsBelowGround | 1 |
| BedroomsTotal | 5 |
| ArchitecturalStyle | Bungalow |
| BasementDevelopment | Finished |
| BasementFeatures | Separate Entrance |
| BasementType | N/a (finished) |
| ConstructionStyleAttachment | Detached |
| CoolingType | Central Air Conditioning |
| ExteriorFinish | Vinyl Siding |
| FireplacePresent | Yes |
| FoundationType | Concrete |
| HeatingFuel | Natural Gas |
| HeatingType | Forced Air |
| StoriesTotal | 1 |
| Type | House |
| UtilityWater | Municipal Water |
Land
| Acreage | No |
| Sewer | Sanitary Sewer |
| SizeFrontage | 50 Ft |
| SizeIrregular | 50 Ft |
| SizeTotalText | 50 Ft |
Rooms
| Level | Type | Length | Width | Dimensions |
|---|---|---|---|---|
| Basement | Kitchen | 2.47 m | 2.24 m | 2.47 m x 2.24 m |
| Basement | Dining Room | 5.45 m | 3.48 m | 5.45 m x 3.48 m |
| Basement | Office | 2.67 m | 3.78 m | 2.67 m x 3.78 m |
| Basement | Laundry Room | 2.55 m | 2.82 m | 2.55 m x 2.82 m |
| Main Level | Living Room | 3.81 m | 3.61 m | 3.81 m x 3.61 m |
| Main Level | Kitchen | 4.17 m | 4.49 m | 4.17 m x 4.49 m |
| Main Level | Bedroom | 4.16 m | 3.5 m | 4.16 m x 3.5 m |
| Main Level | Bedroom 2 | 3.47 m | 3.37 m | 3.47 m x 3.37 m |
| Main Level | Bedroom 3 | 2.63 m | 3.04 m | 2.63 m x 3.04 m |
| Main Level | Office | 2.01 m | 3.5 m | 2.01 m x 3.5 m |
https://www.realtor.ca/real-estate/27640639/5-victoria-street-clarington-bowmanville-bowmanville
Interested?
Contact us for more information
Atique Ahmed
Salesperson
3000 Garden St #101a
Whitby, Ontario L1R 2G6

























































