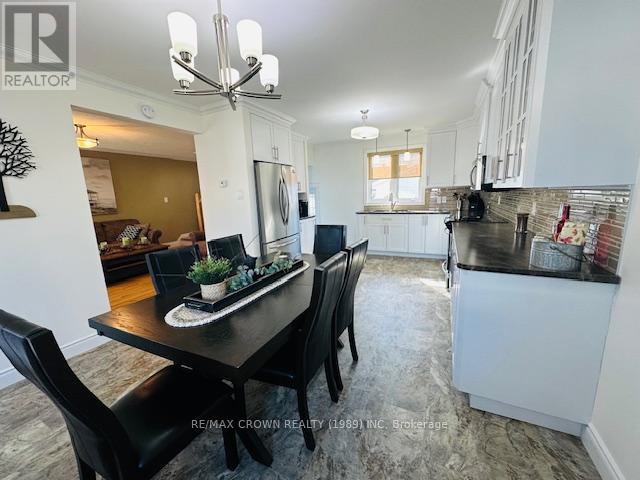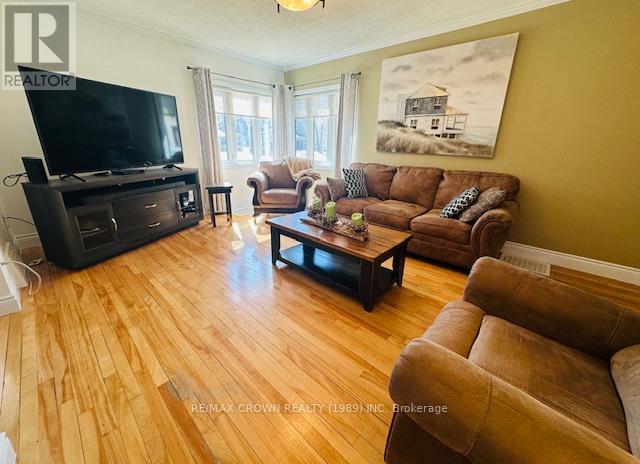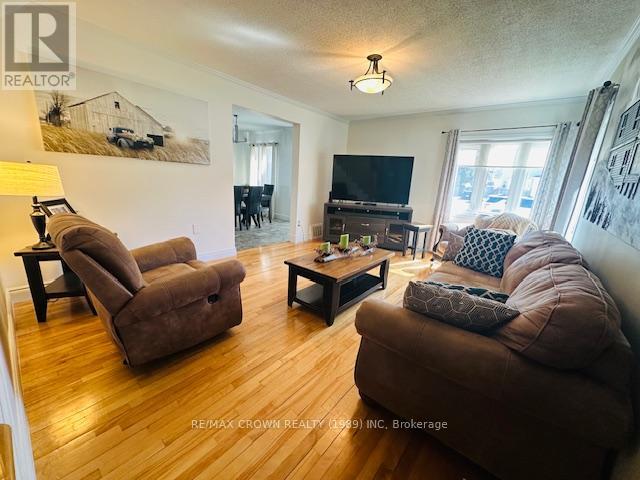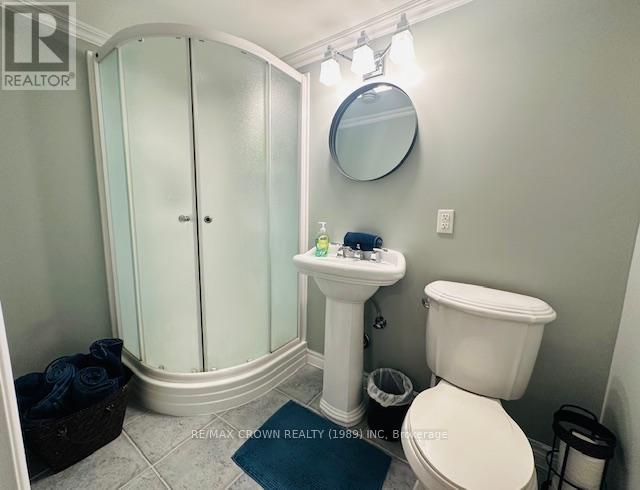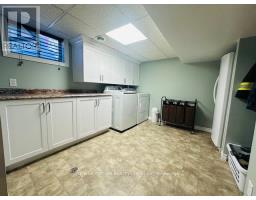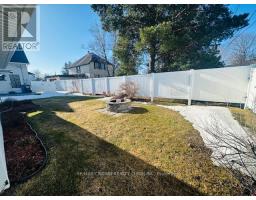5 Victoria Street Kapuskasing, Ontario P5N 1K6
$384,900
Welcome to this amazing turn-key home, very well maintained, located in a great neighbourhood. This property features a dream 26x30 ft heated garage with epoxy flooring, built-in cabinets for extra storage, attic access for even more storing space, a wide garage door for your convenience.The exterior offers beautiful flower beds, a 10x12 ft shed, and a cozy fire pit area perfect for relaxing or entertaining. Lets not forget the beautiful vinyl fencing for less maintenance.The shingles on both the house and garage were replaced in 2020, with full ice shield coverage for extra protection. An extra-large Composite back deck and a small front entrance deck, both built on Techno Posts, were installed in 2024, providing durable and low-maintenance outdoor living spaces. Inside, the main floor features a stunning kitchen and dining area, a cozy den, and a spacious living room with hardwood floors. Upstairs, you'll find two bedrooms and a 4-piece bathroom. The full finished basement offers even more living space with a large family room complete with a gas stove, a very spacious laundry room, and an additional 3-piece bathroom with heated flooring. The kitchen was updated with new cabinets in 2019 and refreshed with brand-new cabinet doors in 2024. This home also comes complete with a fridge, stove, and over-the-range microwave making it truly move-in ready. Additional features include central air conditioning, central vacuum, and plenty of storage throughout.This home offers comfort, functionality, and curb appeal, a must-see! (id:50886)
Property Details
| MLS® Number | T12107970 |
| Property Type | Single Family |
| Community Name | Kapuskasing |
| Equipment Type | Water Heater - Tankless |
| Parking Space Total | 4 |
| Rental Equipment Type | Water Heater - Tankless |
| Structure | Deck, Shed |
Building
| Bathroom Total | 2 |
| Bedrooms Above Ground | 2 |
| Bedrooms Total | 2 |
| Age | 51 To 99 Years |
| Amenities | Fireplace(s) |
| Appliances | Central Vacuum, Water Heater - Tankless, Microwave, Oven, Range, Window Coverings, Refrigerator |
| Basement Development | Finished |
| Basement Type | Full (finished) |
| Construction Style Attachment | Detached |
| Cooling Type | Central Air Conditioning |
| Exterior Finish | Vinyl Siding |
| Fireplace Present | Yes |
| Fireplace Total | 1 |
| Foundation Type | Concrete |
| Heating Fuel | Natural Gas |
| Heating Type | Forced Air |
| Stories Total | 2 |
| Size Interior | 700 - 1,100 Ft2 |
| Type | House |
| Utility Water | Municipal Water |
Parking
| Detached Garage | |
| Garage |
Land
| Access Type | Public Road |
| Acreage | No |
| Sewer | Sanitary Sewer |
| Size Depth | 114 Ft ,4 In |
| Size Frontage | 50 Ft |
| Size Irregular | 50 X 114.4 Ft |
| Size Total Text | 50 X 114.4 Ft |
| Zoning Description | R3 |
Rooms
| Level | Type | Length | Width | Dimensions |
|---|---|---|---|---|
| Second Level | Primary Bedroom | 4.17 m | 2.74 m | 4.17 m x 2.74 m |
| Second Level | Bedroom 2 | 3.84 m | 2.86 m | 3.84 m x 2.86 m |
| Basement | Family Room | 3.26 m | 2.68 m | 3.26 m x 2.68 m |
| Basement | Laundry Room | 3.56 m | 4.81 m | 3.56 m x 4.81 m |
| Main Level | Dining Room | 3.65 m | 1.92 m | 3.65 m x 1.92 m |
| Main Level | Kitchen | 4.2 m | 12.1 m | 4.2 m x 12.1 m |
| Main Level | Living Room | 3.81 m | 5.12 m | 3.81 m x 5.12 m |
| Main Level | Den | 2.22 m | 3.17 m | 2.22 m x 3.17 m |
Utilities
| Cable | Available |
| Sewer | Installed |
https://www.realtor.ca/real-estate/28223798/5-victoria-street-kapuskasing-kapuskasing
Contact Us
Contact us for more information
Marianne Lacroix
Salesperson
237 Rosemarie Crex
Timmins, Ontario P4P 1C2
(705) 560-5650















