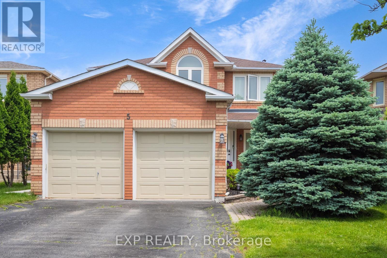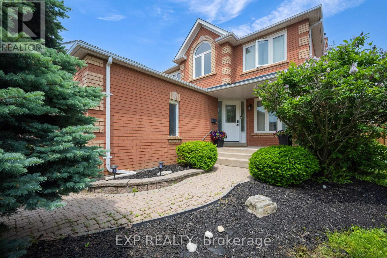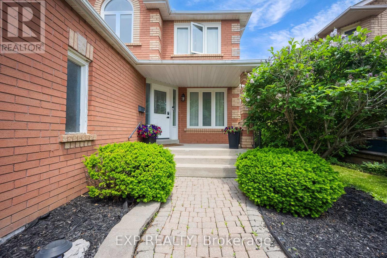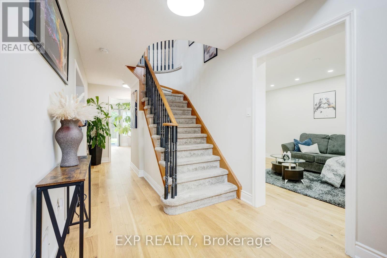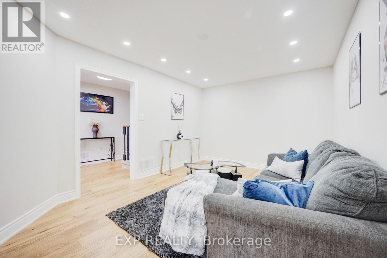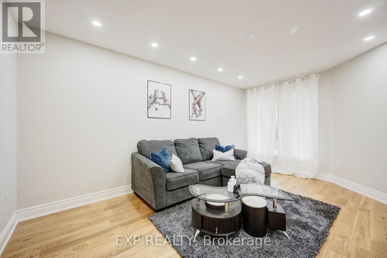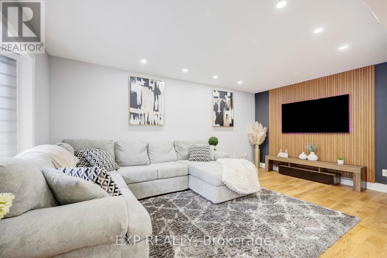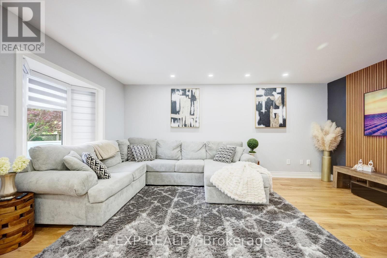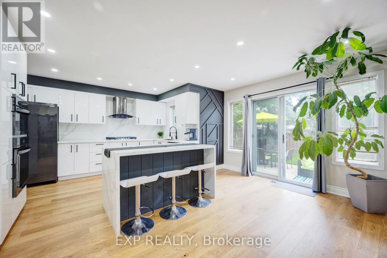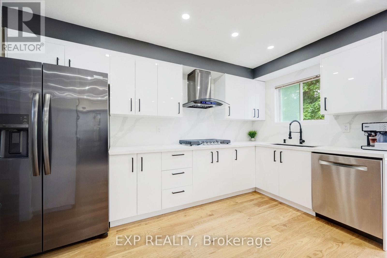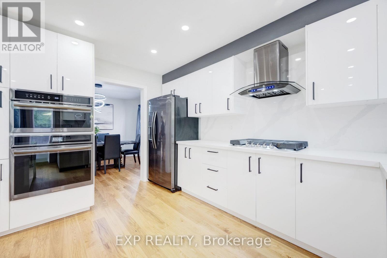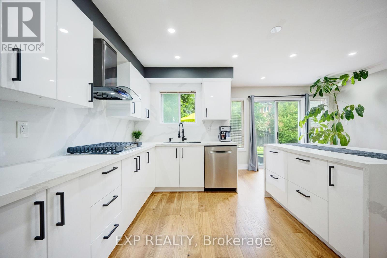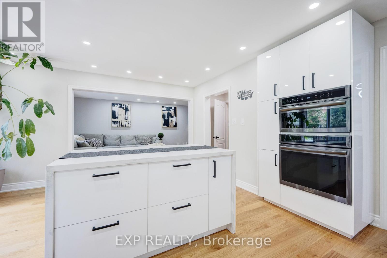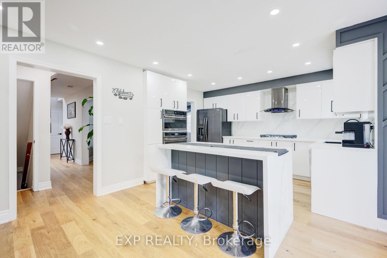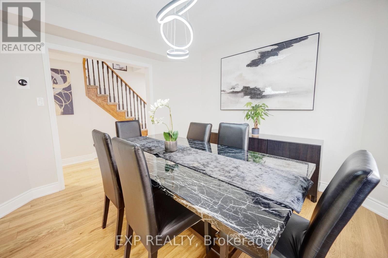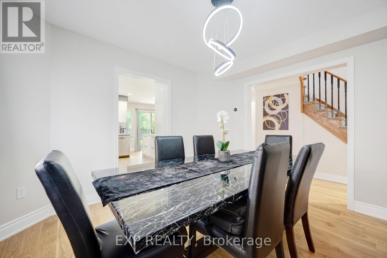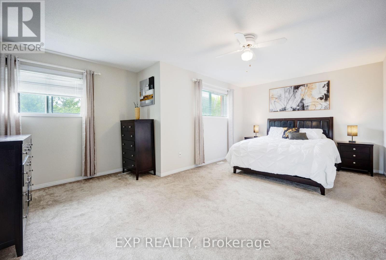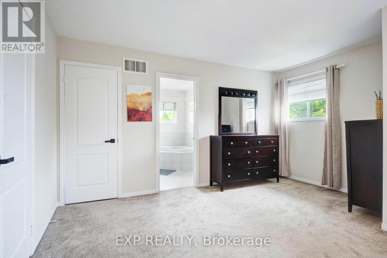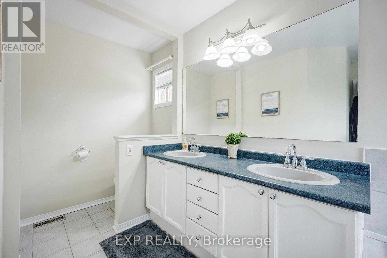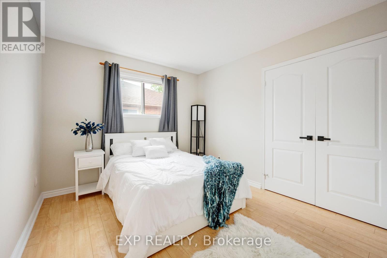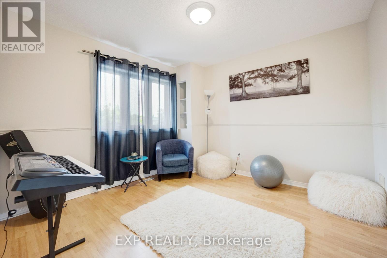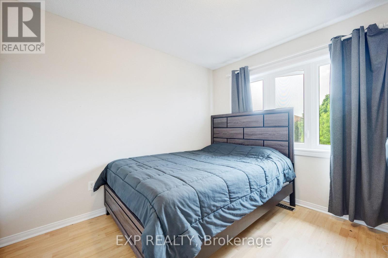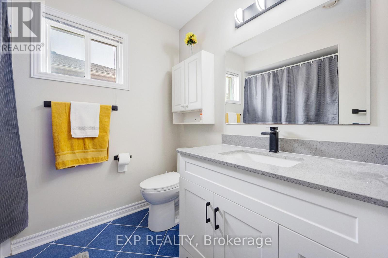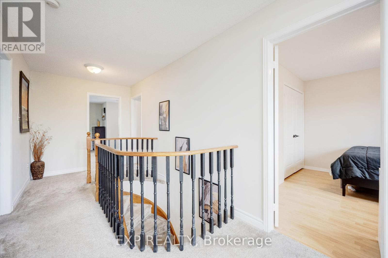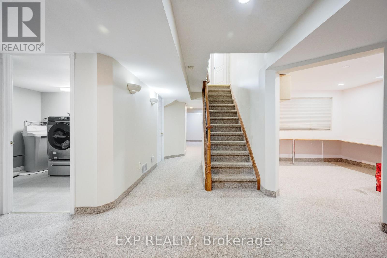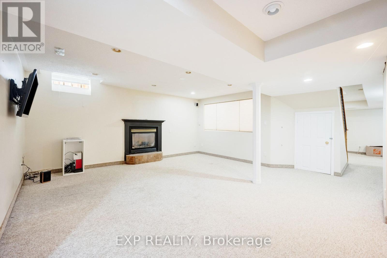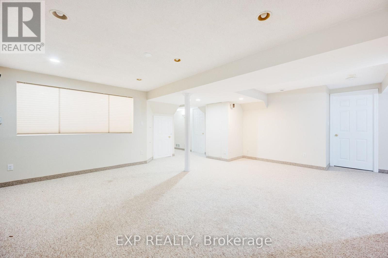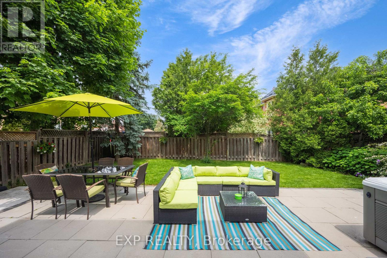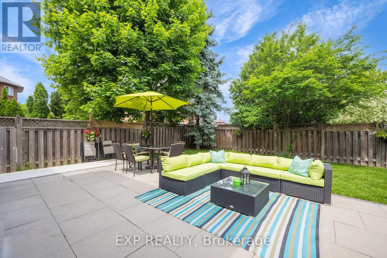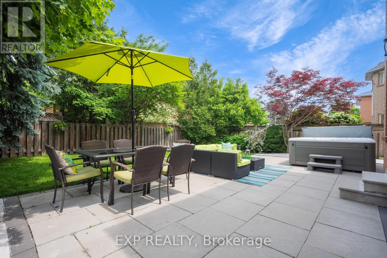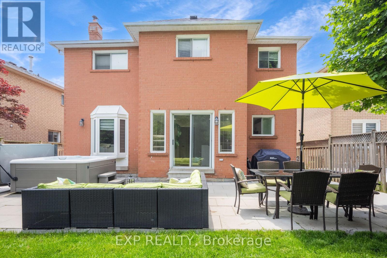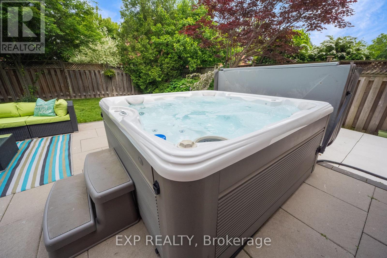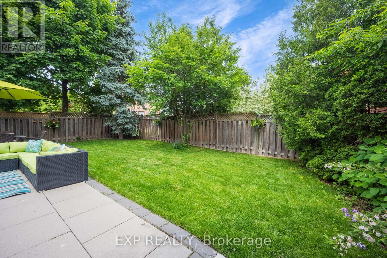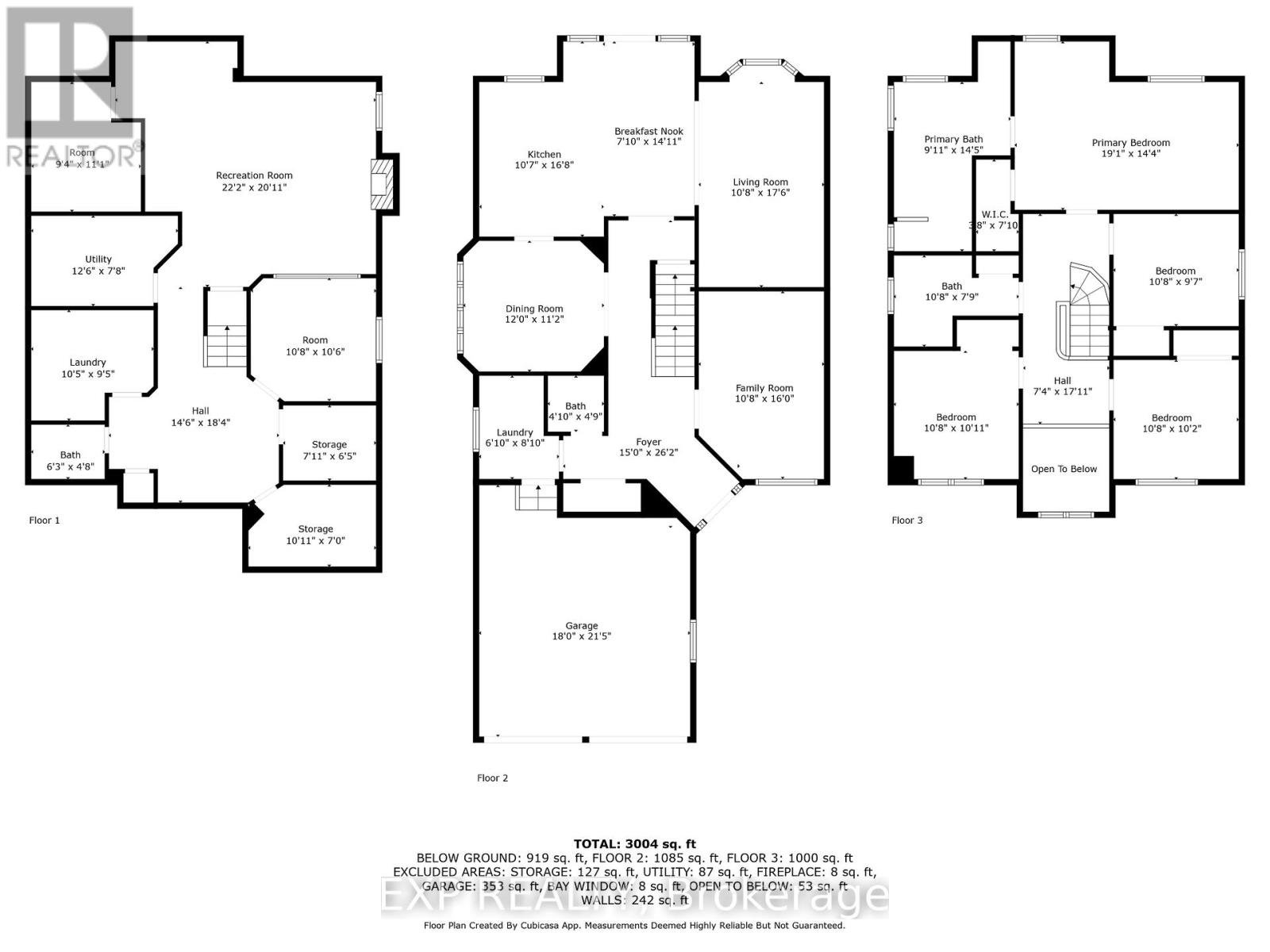5 Watson Road Halton Hills, Ontario L7G 5N8
$1,288,888
Step into this beautifully maintained 4-bedroom detached home nestled in the heart of Georgetown ideal for families seeking space, style, and convenience. With 2 full bathrooms and 2 powder rooms, this home offers a functional layout designed for comfortable everyday living. The main floor features warm hardwood flooring and a thoughtfully planned design. At its heart is an upgraded open-concept kitchen that flows into the bright breakfast area perfect for casual dining and busy mornings. Enjoy cooking and entertaining with a large quartz island, built-in wall oven, gas cooktop, and plenty of cabinetry. The spacious finished basement provides additional living space ideal for a home theatre, kids playroom, or gym. Step outside to a private backyard retreat complete with a hot tub perfect for relaxing evenings or hosting guests. With a double car garage and a prime location just steps to Maple Creek Park, schools, and all local amenities, this home combines comfort, convenience, and family-friendly living in one of Georgetown's most desirable neighborhoods. (id:50886)
Property Details
| MLS® Number | W12214892 |
| Property Type | Single Family |
| Community Name | Georgetown |
| Amenities Near By | Park |
| Features | Ravine |
| Parking Space Total | 4 |
| Structure | Patio(s), Porch |
Building
| Bathroom Total | 4 |
| Bedrooms Above Ground | 4 |
| Bedrooms Total | 4 |
| Age | 31 To 50 Years |
| Amenities | Fireplace(s) |
| Appliances | Hot Tub, Garage Door Opener Remote(s), Oven - Built-in, Water Softener, All |
| Basement Development | Finished |
| Basement Type | N/a (finished) |
| Construction Style Attachment | Detached |
| Cooling Type | Central Air Conditioning |
| Exterior Finish | Brick |
| Fireplace Present | Yes |
| Fireplace Total | 1 |
| Flooring Type | Hardwood, Laminate |
| Foundation Type | Poured Concrete |
| Half Bath Total | 2 |
| Heating Fuel | Natural Gas |
| Heating Type | Forced Air |
| Stories Total | 2 |
| Size Interior | 2,000 - 2,500 Ft2 |
| Type | House |
| Utility Water | Municipal Water |
Parking
| Attached Garage | |
| Garage |
Land
| Acreage | No |
| Fence Type | Fenced Yard |
| Land Amenities | Park |
| Sewer | Sanitary Sewer |
| Size Depth | 114 Ft ,9 In |
| Size Frontage | 45 Ft ,10 In |
| Size Irregular | 45.9 X 114.8 Ft |
| Size Total Text | 45.9 X 114.8 Ft |
Rooms
| Level | Type | Length | Width | Dimensions |
|---|---|---|---|---|
| Second Level | Primary Bedroom | 5.82 m | 4.38 m | 5.82 m x 4.38 m |
| Second Level | Bedroom 2 | 3.29 m | 2.95 m | 3.29 m x 2.95 m |
| Second Level | Bedroom 3 | 3.32 m | 3.1 m | 3.32 m x 3.1 m |
| Second Level | Bedroom 4 | 3.29 m | 3.08 m | 3.29 m x 3.08 m |
| Basement | Laundry Room | 3.2 m | 2.89 m | 3.2 m x 2.89 m |
| Basement | Office | 3.29 m | 3.23 m | 3.29 m x 3.23 m |
| Basement | Recreational, Games Room | 6.76 m | 6.12 m | 6.76 m x 6.12 m |
| Basement | Utility Room | 3.84 m | 3.41 m | 3.84 m x 3.41 m |
| Main Level | Foyer | 7.92 m | 4.57 m | 7.92 m x 4.57 m |
| Main Level | Family Room | 3.29 m | 4.87 m | 3.29 m x 4.87 m |
| Main Level | Mud Room | 1.85 m | 2.46 m | 1.85 m x 2.46 m |
| Main Level | Kitchen | 3.26 m | 4.87 m | 3.26 m x 4.87 m |
| Main Level | Eating Area | 2.16 m | 4.3 m | 2.16 m x 4.3 m |
| Main Level | Living Room | 3.29 m | 5.36 m | 3.29 m x 5.36 m |
https://www.realtor.ca/real-estate/28456726/5-watson-road-halton-hills-georgetown-georgetown
Contact Us
Contact us for more information
Donato Dinapoli
Salesperson
(905) 808-0403
donatodinapoli.com/
171 Lakeshore Rd E #14
Mississauga, Ontario L5G 4T9
(416) 508-9929
HTTP://www.newerarealestate.ca

