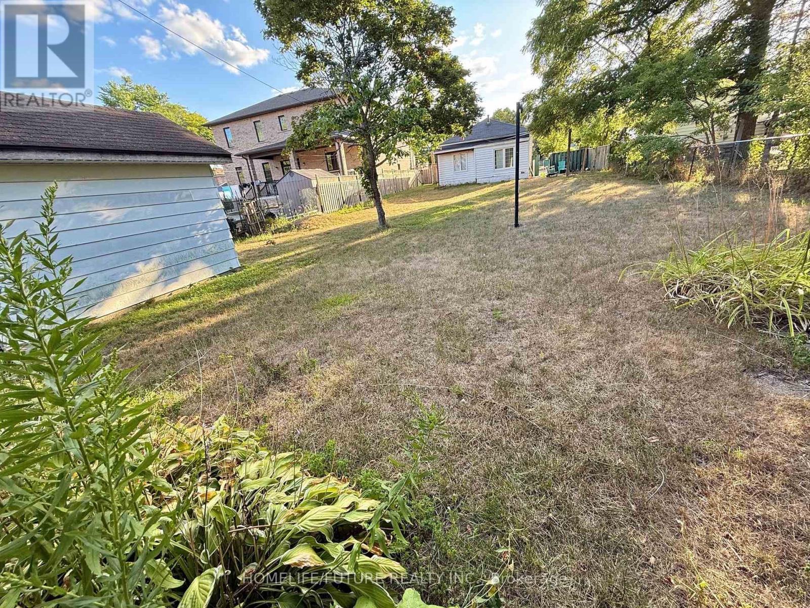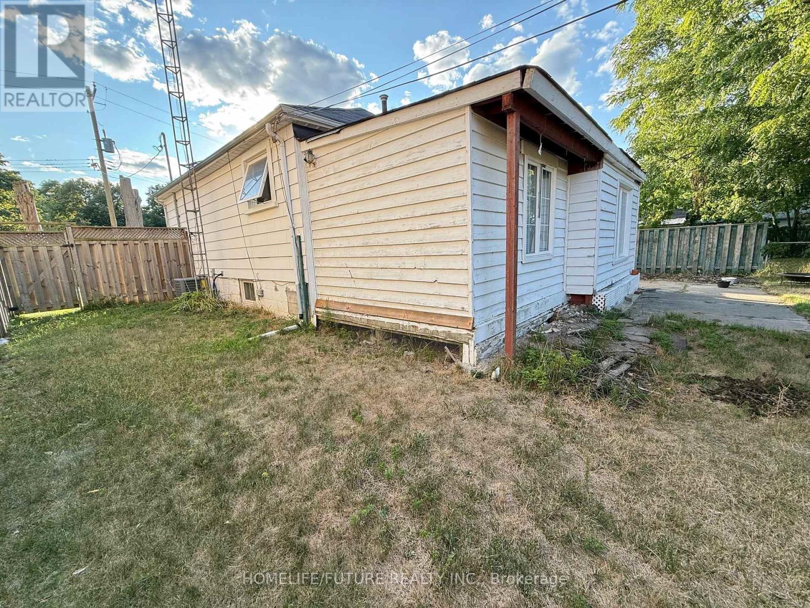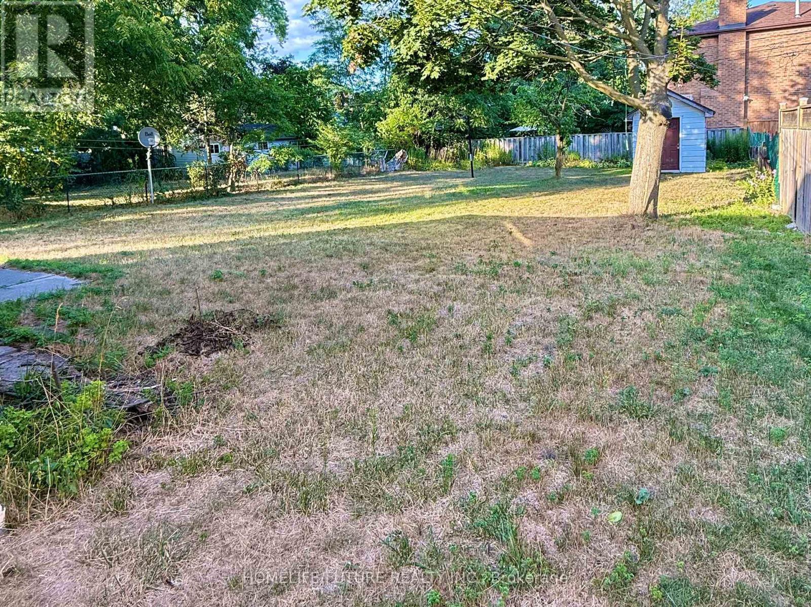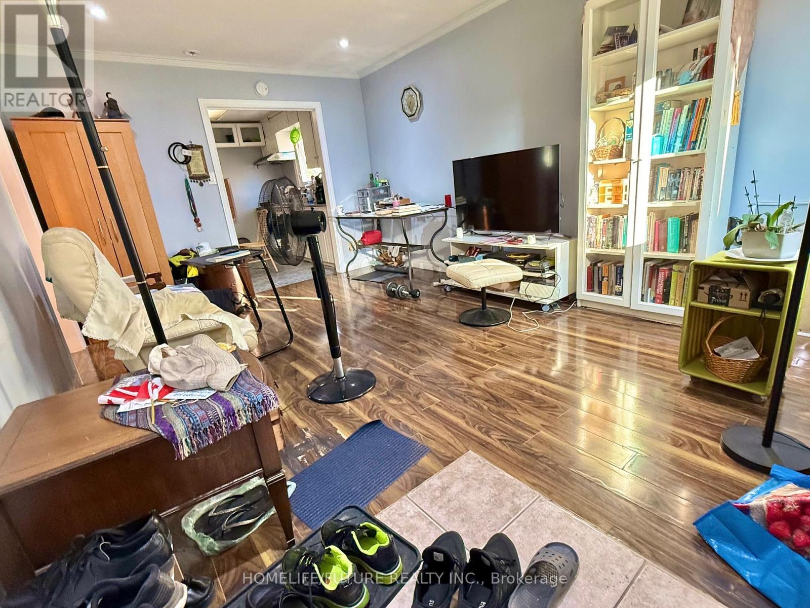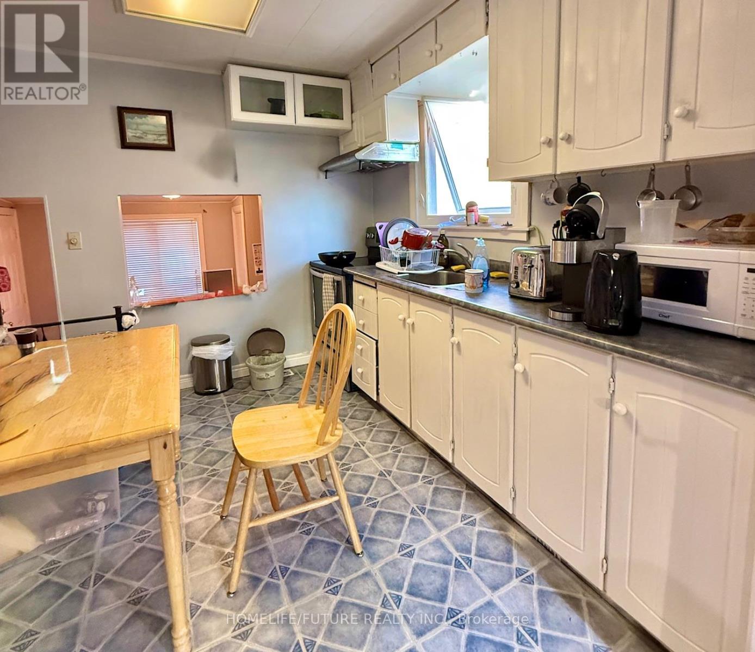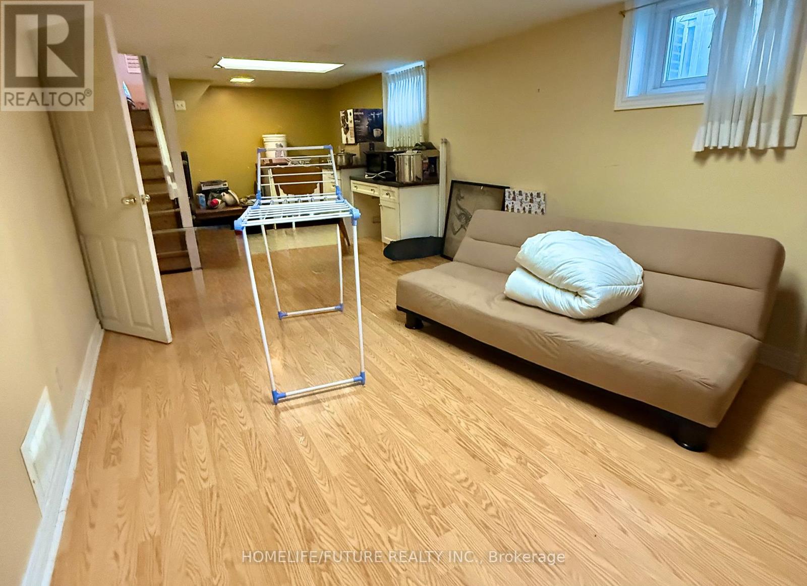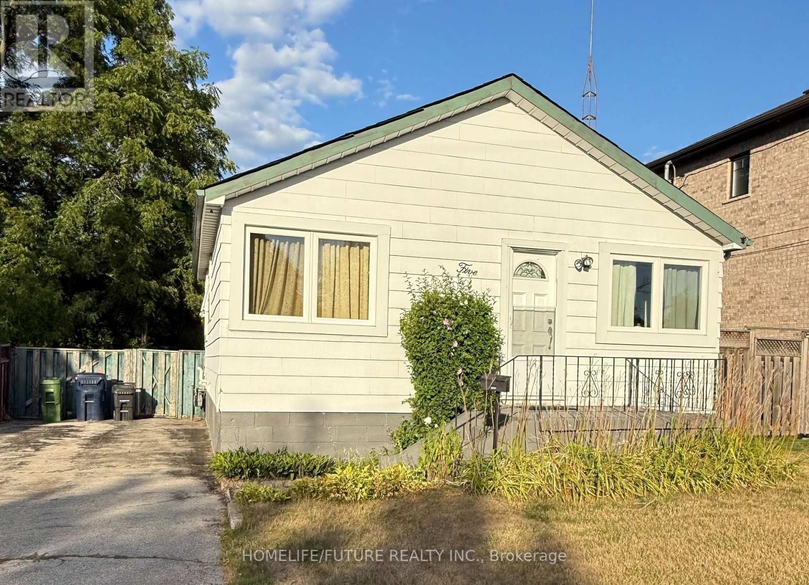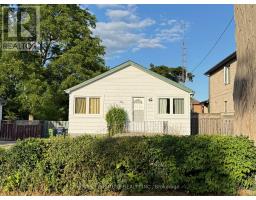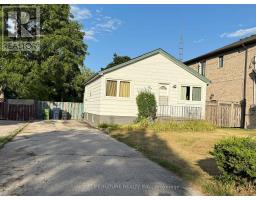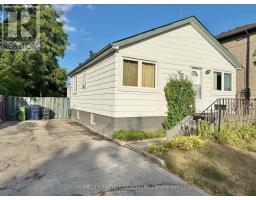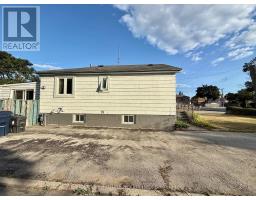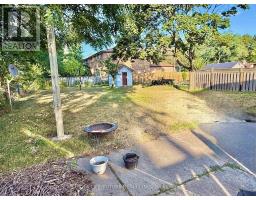5 Weir Crescent Toronto, Ontario M1E 3A8
$799,900
Attention First-Time Buyers, Investors, and Renovators: Impressive Detached Bungalow on a Rare 50' x 170' Lot in West Hill Ideal for Remodeling, Rebuilding or Renovating. This Property Offers Endless Possibilities. This Bright and Inviting 2+1 Bedroom, 2-Bath Bungalow Shines! Featuring an Open-Concept Living Area with Laminate Flooring and a Sun-Filled Kitchen Overlooking the Dining Room with Hardwood Floors. Amazing Location! This Home Offers Unbeatable Convenience - Just Steps to Top-Rated Schools and Minutes to U of T Scarborough, Major Plazas, Banks, and All Essential Amenities. A Truly Exceptional Location for Families, Students, or Investors Alike! (id:50886)
Property Details
| MLS® Number | E12324790 |
| Property Type | Single Family |
| Community Name | West Hill |
| Equipment Type | Water Heater |
| Parking Space Total | 8 |
| Rental Equipment Type | Water Heater |
Building
| Bathroom Total | 2 |
| Bedrooms Above Ground | 2 |
| Bedrooms Below Ground | 1 |
| Bedrooms Total | 3 |
| Appliances | All, Dryer, Stove, Washer, Refrigerator |
| Architectural Style | Bungalow |
| Basement Development | Finished |
| Basement Type | N/a (finished) |
| Construction Style Attachment | Detached |
| Cooling Type | Central Air Conditioning |
| Exterior Finish | Aluminum Siding |
| Flooring Type | Laminate, Hardwood |
| Foundation Type | Concrete |
| Heating Fuel | Natural Gas |
| Heating Type | Forced Air |
| Stories Total | 1 |
| Size Interior | 700 - 1,100 Ft2 |
| Type | House |
| Utility Water | Municipal Water |
Parking
| No Garage |
Land
| Acreage | No |
| Sewer | Sanitary Sewer |
| Size Depth | 170 Ft |
| Size Frontage | 50 Ft |
| Size Irregular | 50 X 170 Ft |
| Size Total Text | 50 X 170 Ft |
Rooms
| Level | Type | Length | Width | Dimensions |
|---|---|---|---|---|
| Basement | Bedroom 3 | 3.51 m | 2.95 m | 3.51 m x 2.95 m |
| Basement | Recreational, Games Room | 5.25 m | 3.22 m | 5.25 m x 3.22 m |
| Ground Level | Living Room | 5.14 m | 3.5 m | 5.14 m x 3.5 m |
| Ground Level | Dining Room | 3.1 m | 2.36 m | 3.1 m x 2.36 m |
| Ground Level | Kitchen | 3.1 m | 2.36 m | 3.1 m x 2.36 m |
| Ground Level | Primary Bedroom | 3.49 m | 3.24 m | 3.49 m x 3.24 m |
| Ground Level | Bedroom 2 | 3.49 m | 3.23 m | 3.49 m x 3.23 m |
| Ground Level | Sunroom | 3.4 m | 3.31 m | 3.4 m x 3.31 m |
https://www.realtor.ca/real-estate/28690553/5-weir-crescent-toronto-west-hill-west-hill
Contact Us
Contact us for more information
Raj Chandralingam
Salesperson
7 Eastvale Drive Unit 205
Markham, Ontario L3S 4N8
(905) 201-9977
(905) 201-9229






