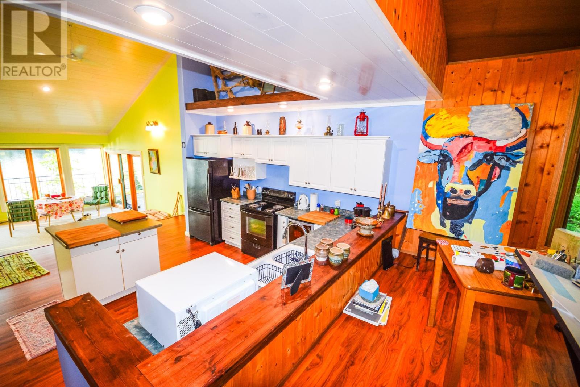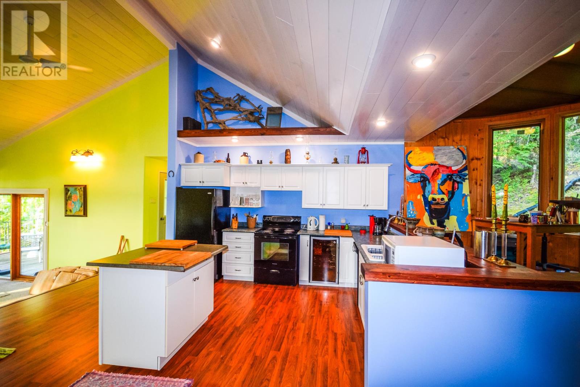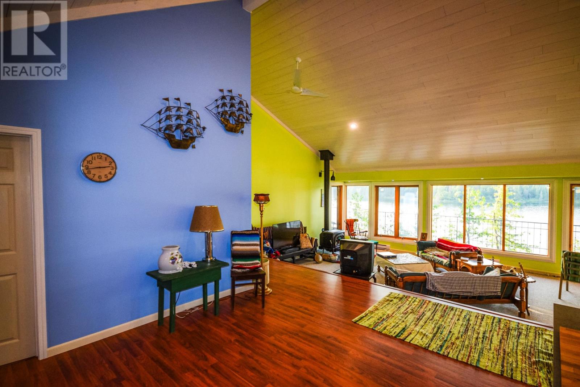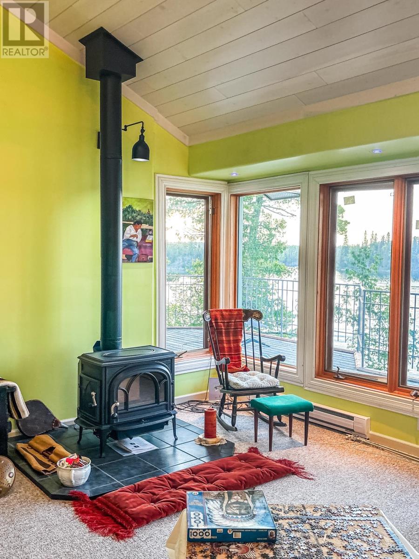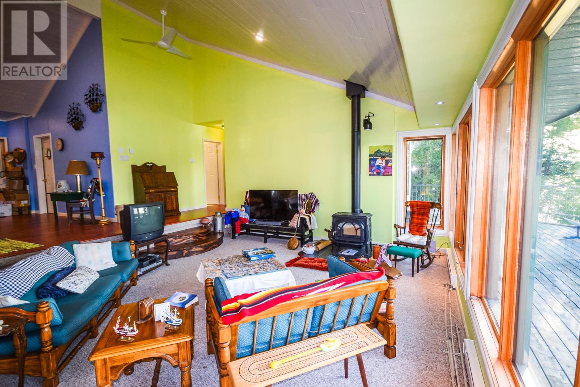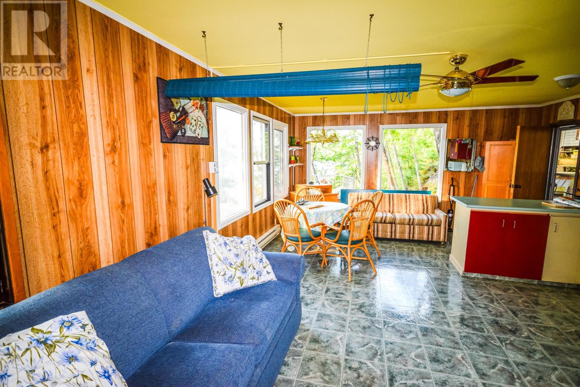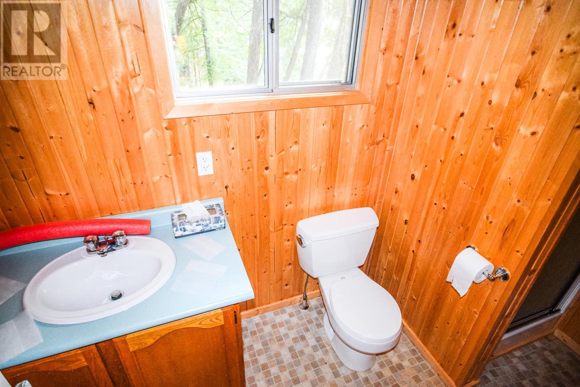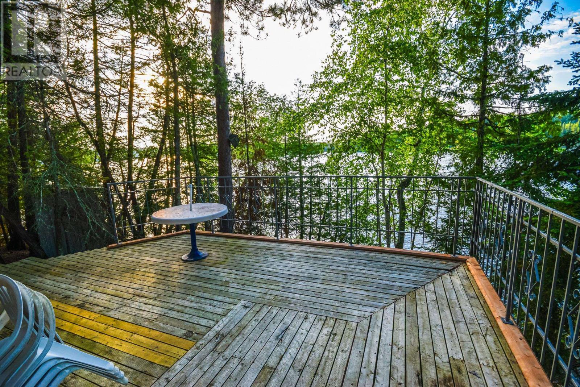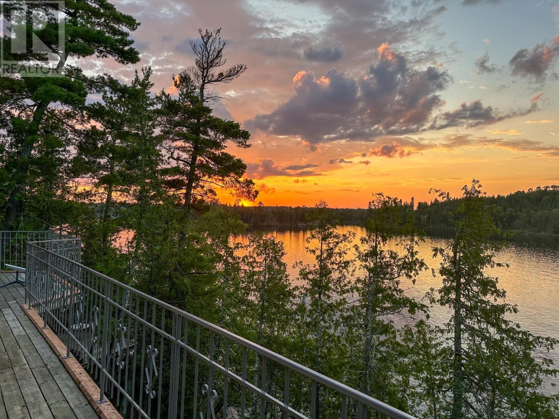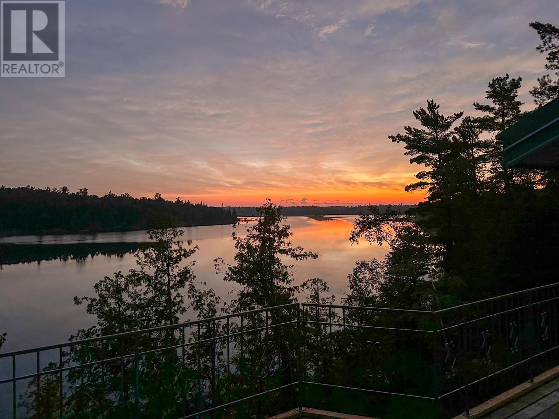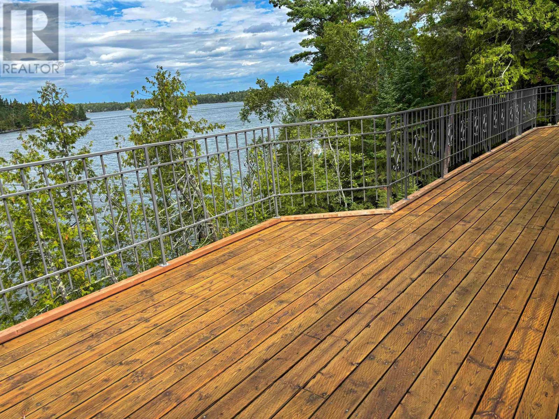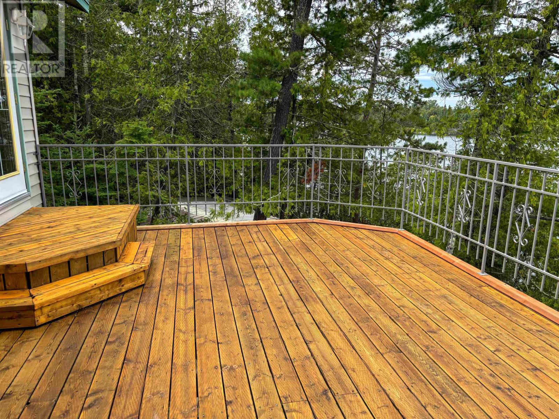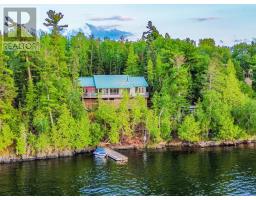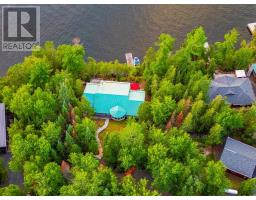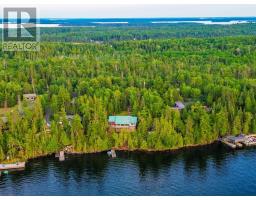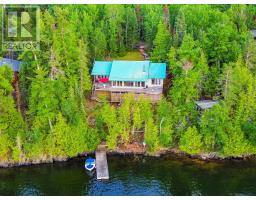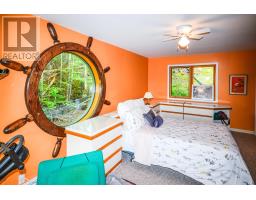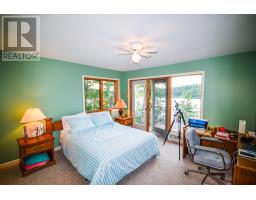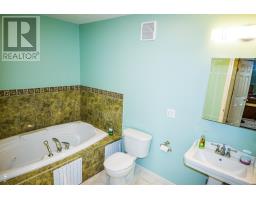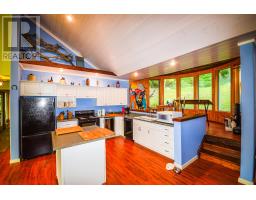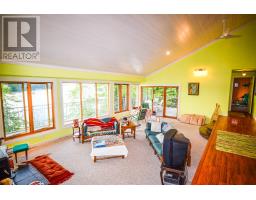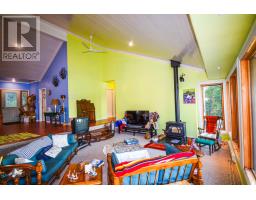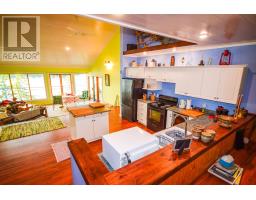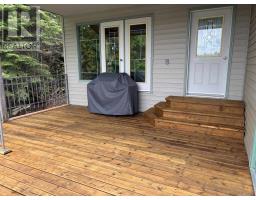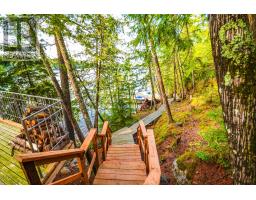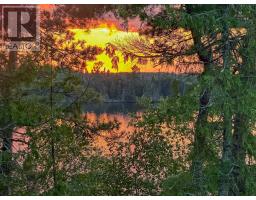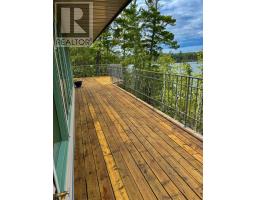5 Whiskey Jack Way, S Shore Poplar Bay S Of Kenora, Ontario P0X 1C0
$1,200,000
South Shore Poplar Bay – Lakeside Retreat with Expansive Views. This property has views of both the Sunset and Sunrise! This site has 174.2 feet frontage, 567.5 ft deep west side, 544.3 ft deep on the east side and 98.5 ft across the Rear. Enjoy sweeping sunset views from this south shore Poplar Bay property, boasting a deep-water shoreline bordered by mature pines and accented by fragrant cedars. A nearby Crown-owned island provides natural protection for boats, ensures calm waters, and preserves your unobstructed, neighbor-free vistas. The well-constructed 2230 sq ft main cottage rests on a solid sonotube-to-rock foundation and features low-maintenance vinyl siding paired with a durable metal roof. Stretching the full length of the cottage, the 7-foot-wide, 70-foot-long lakeside deck offers exceptional outdoor living space—perfect for summer days and evening gatherings. Inside, the ranch-style main cottage has three bedrooms and two bathrooms. A separate 440 sq. ft. guest cabin with ensuite provides private accommodations for family or visitors. Heating options include electric baseboards and a brand-new Norwegian-built wood stove, (Jotul F500 V3 Oslo) designed to efficiently heat over 2300 sq. ft.—ideal for cooler nights. Beneath the main living area, mechanical and private storage rooms keep all your lake essentials organized and out of sight. Sellers desire to include the Boat, too. This listing is really an all in one, and ready to enjoy ! (id:50886)
Property Details
| MLS® Number | TB252330 |
| Property Type | Single Family |
| Community Name | S of Kenora |
| Water Front Type | Waterfront |
Building
| Bathroom Total | 3 |
| Bedrooms Above Ground | 4 |
| Bedrooms Total | 4 |
| Architectural Style | Bungalow |
| Construction Style Attachment | Link |
| Exterior Finish | Vinyl |
| Heating Fuel | Electric, Wood |
| Heating Type | Baseboard Heaters |
| Stories Total | 1 |
| Size Interior | 2,574 Ft2 |
Land
| Acreage | Yes |
| Size Frontage | 174.2000 |
| Size Irregular | 1.67 |
| Size Total | 1.67 Ac|1 - 3 Acres |
| Size Total Text | 1.67 Ac|1 - 3 Acres |
Rooms
| Level | Type | Length | Width | Dimensions |
|---|---|---|---|---|
| Main Level | Primary Bedroom | 11x19 | ||
| Main Level | Bedroom | 12x14 | ||
| Main Level | Bedroom | 11x12 | ||
| Main Level | Living Room | 16x29 | ||
| Main Level | Kitchen | 20x20 |
Contact Us
Contact us for more information
Harold Warkentin
Broker
213 Main Street South
Kenora, Ontario P9N 1T3
(807) 468-3747
WWW.CENTURY21KENORA.COM













