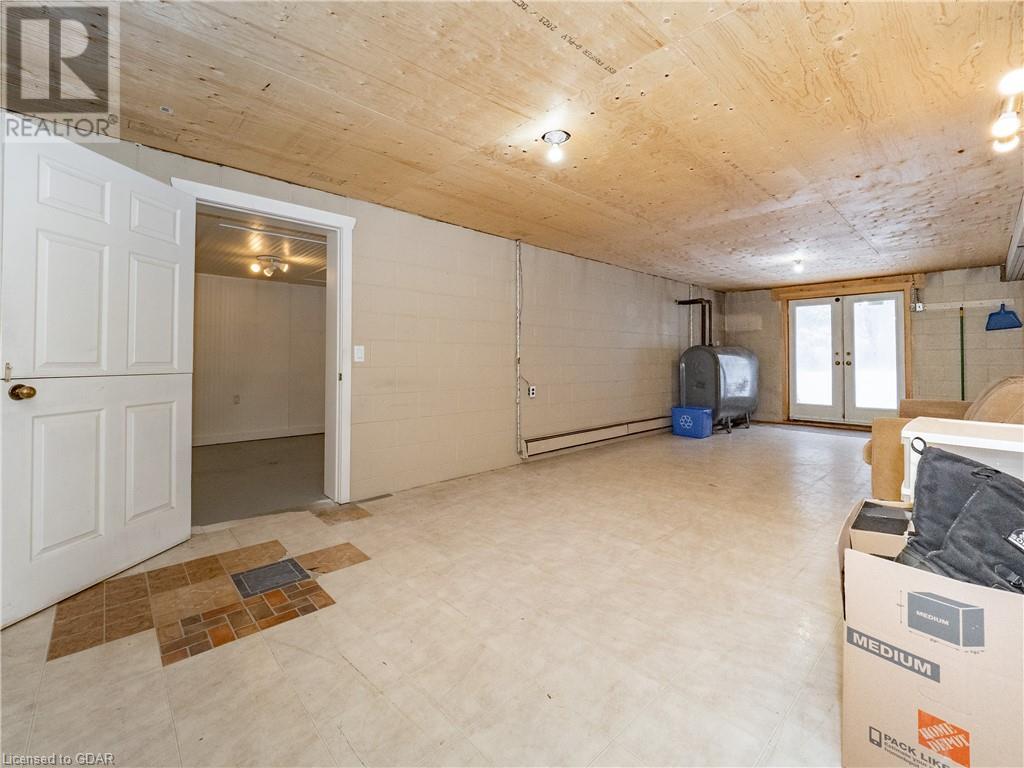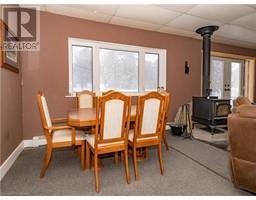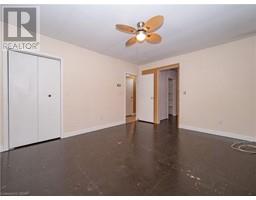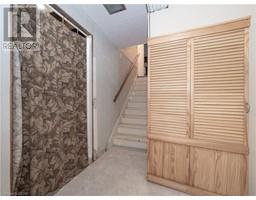5 William Street Bracebridge, Ontario P1L 0A1
$725,000
INVESTMENT OPPORTUNITY! In the heart of Muskoka, this wonderful rural Bracebridge property has access to the best attractions as well as all the amenities of close by downtown Bracebridge. Steps away from Muskoka Falls beach and Spencer Lake, there are multiple waterways which also lead to the prestigious Lake Muskoka. The extended bungalow has 3 potential legal apartments, all with 2 bedrooms and their own access. With just over 4/5 of an acre lot, the privacy and serenity extends on all sides of the building lookouts. The roof has been replaced in 2019, most of the windows have been updated and there is plenty of parking available including a double attached garage. Perfect for a large family or income property, and with easy highway access, you are minutes from schools, restaurants, a hospital, and marinas. WITH LOTS OF POTENTIAL, DON'T MISS YOUR OPPORTUNITY TO GRASP A GREAT INVESTMENT PROPERTY IN GOD'S COUNTRY!! (id:50886)
Property Details
| MLS® Number | 40629254 |
| Property Type | Single Family |
| AmenitiesNearBy | Airport, Beach, Golf Nearby, Hospital, Marina, Schools |
| CommunityFeatures | Quiet Area |
| Features | Corner Site, Country Residential |
| ParkingSpaceTotal | 10 |
Building
| BathroomTotal | 3 |
| BedroomsAboveGround | 4 |
| BedroomsBelowGround | 2 |
| BedroomsTotal | 6 |
| Appliances | Central Vacuum, Dryer, Refrigerator, Washer, Window Coverings |
| ArchitecturalStyle | Bungalow |
| BasementDevelopment | Partially Finished |
| BasementType | Partial (partially Finished) |
| ConstructedDate | 1964 |
| ConstructionStyleAttachment | Detached |
| CoolingType | None |
| ExteriorFinish | Brick, Stone |
| Fixture | Ceiling Fans |
| HalfBathTotal | 1 |
| HeatingFuel | Pellet |
| HeatingType | Stove, Hot Water Radiator Heat |
| StoriesTotal | 1 |
| SizeInterior | 3692 Sqft |
| Type | House |
| UtilityWater | Well |
Parking
| Attached Garage |
Land
| AccessType | Highway Access |
| Acreage | No |
| LandAmenities | Airport, Beach, Golf Nearby, Hospital, Marina, Schools |
| Sewer | Septic System |
| SizeFrontage | 170 Ft |
| SizeTotalText | 1/2 - 1.99 Acres |
| ZoningDescription | Residential |
Rooms
| Level | Type | Length | Width | Dimensions |
|---|---|---|---|---|
| Lower Level | Utility Room | 29'1'' x 7'10'' | ||
| Lower Level | Bedroom | 13'0'' x 11'7'' | ||
| Lower Level | Living Room | 29'11'' x 13'6'' | ||
| Lower Level | Kitchen | 6'6'' x 9'10'' | ||
| Lower Level | Dining Room | 7'6'' x 9'10'' | ||
| Lower Level | Primary Bedroom | 11'11'' x 9'6'' | ||
| Lower Level | 3pc Bathroom | 11'7'' x 6'0'' | ||
| Main Level | Office | 7'9'' x 9'2'' | ||
| Main Level | Living Room | 20'4'' x 11'6'' | ||
| Main Level | Kitchen | 11'11'' x 7'8'' | ||
| Main Level | Dining Room | 10'2'' x 11'2'' | ||
| Main Level | Bedroom | 13'11'' x 7'10'' | ||
| Main Level | Primary Bedroom | 14'2'' x 11'6'' | ||
| Main Level | 4pc Bathroom | 7'8'' x 7'10'' | ||
| Main Level | Storage | 9'8'' x 3'0'' | ||
| Main Level | Mud Room | 11'10'' x 12'6'' | ||
| Main Level | Living Room | 24'6'' x 16'11'' | ||
| Main Level | Kitchen | 14'6'' x 12'0'' | ||
| Main Level | Family Room | 12'1'' x 17'0'' | ||
| Main Level | Dining Room | 10'0'' x 8'7'' | ||
| Main Level | Bedroom | 11'10'' x 16'2'' | ||
| Main Level | Primary Bedroom | 12'0'' x 16'2'' | ||
| Main Level | 2pc Bathroom | 6'0'' x 3'8'' | ||
| Main Level | Other | 3'10'' x 2'6'' |
https://www.realtor.ca/real-estate/27252660/5-william-street-bracebridge
Interested?
Contact us for more information
Chris Fischer
Salesperson
118 Main Street
Rockwood, Ontario N0B 2K0



































































