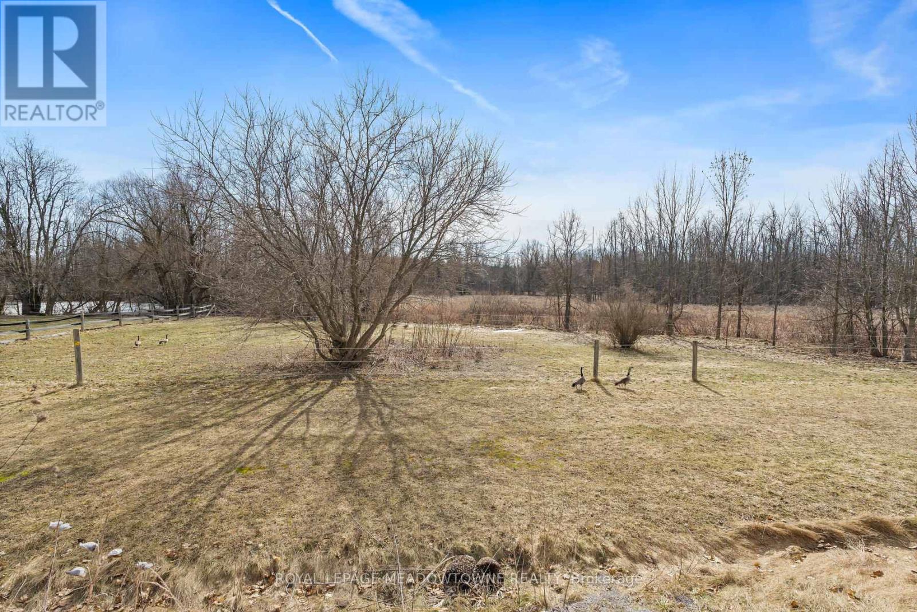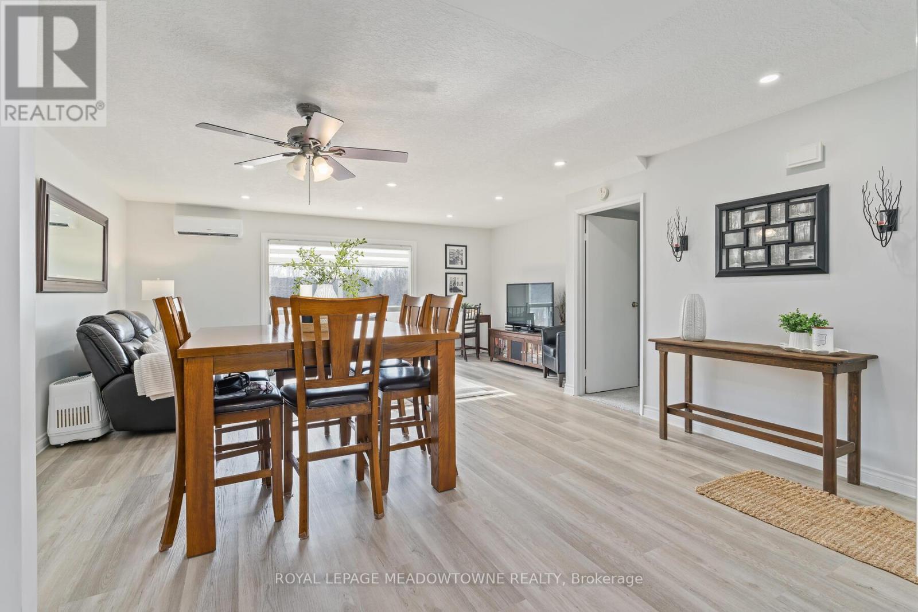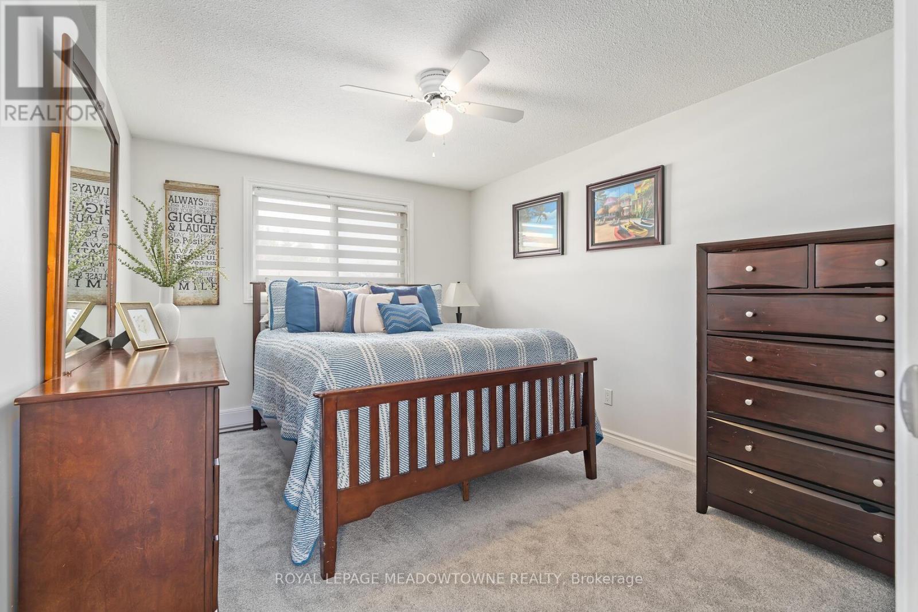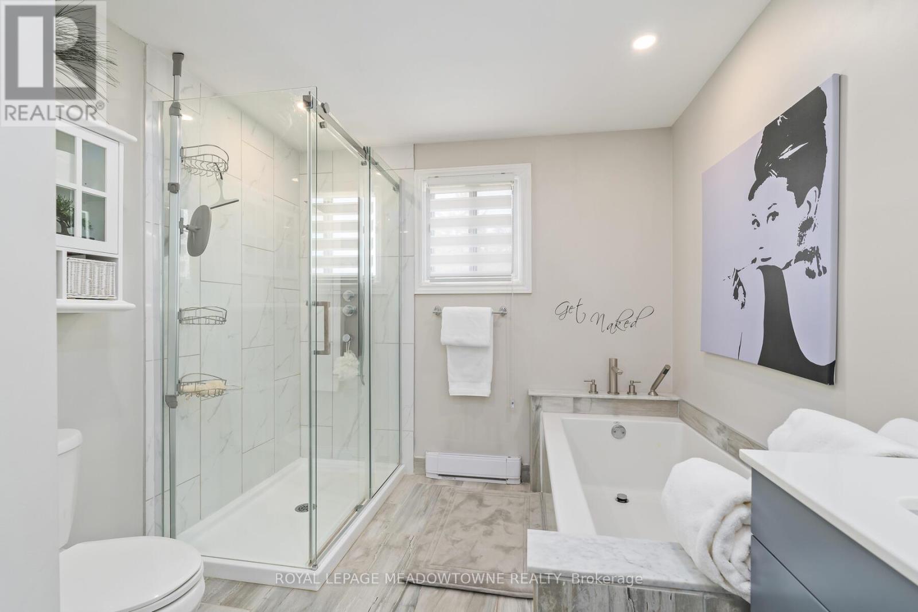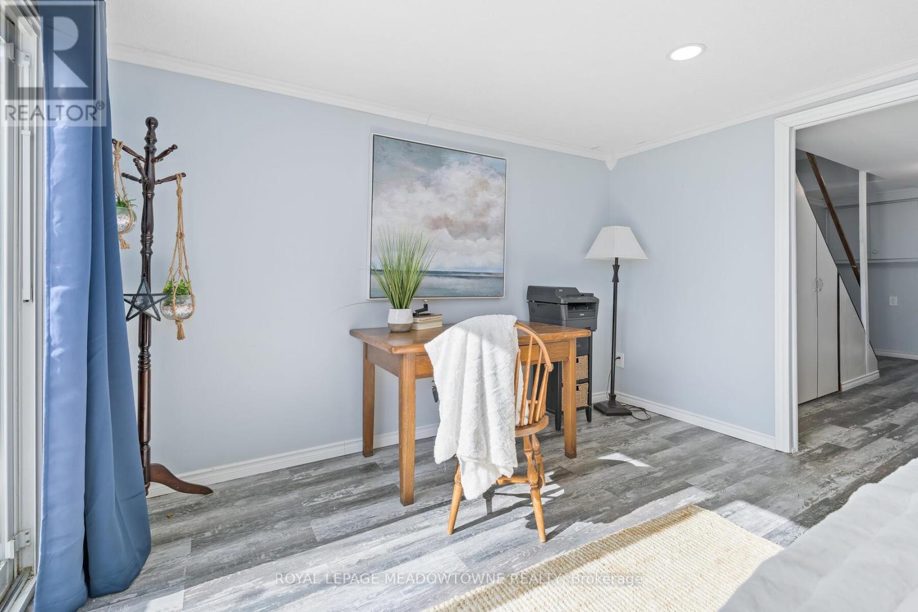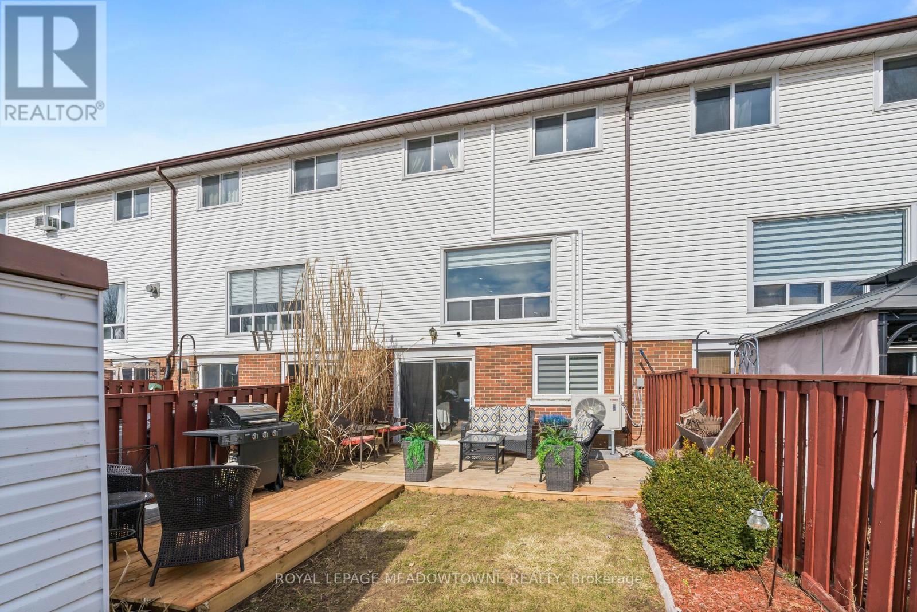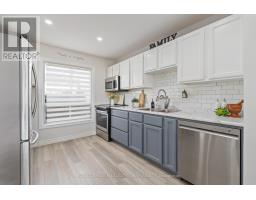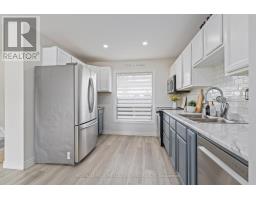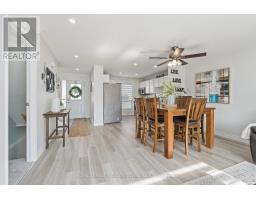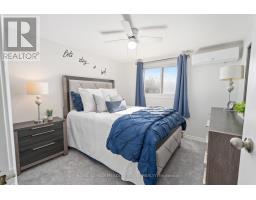50 - 28 Kingham Road Halton Hills, Ontario L7J 1S4
$609,000Maintenance, Common Area Maintenance, Insurance, Water, Parking
$320 Monthly
Maintenance, Common Area Maintenance, Insurance, Water, Parking
$320 MonthlyBetter than all the rest! A must see 3 bdrm condo townhome totally upgraded overlooking a horse pasture with a walkout bsmt. Every inch upgraded! Modern open concept main floor great room living. Stunning kitchen, stainless steel appliances and loads of storage with laminate flooring. Spacious living room overlooking backyard with no homes behind and horse pasture views. Dining room fits large table for family dinners. 2 floor has 3 good size bedrooms and arguably the best bathroom in the complex. Soaker tub, stand alone shower and 2 sinks. Basement features rec room space for movie nights with a walkout to the backyard This part of the condo complex has the cheapest condo fees compared to the others (id:50886)
Property Details
| MLS® Number | W12049473 |
| Property Type | Single Family |
| Community Name | 1045 - AC Acton |
| Amenities Near By | Park, Public Transit |
| Community Features | Pet Restrictions |
| Features | In Suite Laundry |
| Parking Space Total | 2 |
| Structure | Patio(s) |
Building
| Bathroom Total | 2 |
| Bedrooms Above Ground | 3 |
| Bedrooms Total | 3 |
| Age | 51 To 99 Years |
| Amenities | Fireplace(s), Separate Electricity Meters |
| Appliances | Water Heater, Water Purifier, Water Softener |
| Basement Development | Finished |
| Basement Type | N/a (finished) |
| Exterior Finish | Aluminum Siding, Brick |
| Fire Protection | Alarm System, Smoke Detectors |
| Fireplace Present | Yes |
| Flooring Type | Laminate, Carpeted |
| Foundation Type | Poured Concrete |
| Half Bath Total | 1 |
| Heating Fuel | Electric |
| Heating Type | Forced Air |
| Stories Total | 2 |
| Size Interior | 1,000 - 1,199 Ft2 |
| Type | Row / Townhouse |
Parking
| No Garage |
Land
| Acreage | No |
| Fence Type | Fenced Yard |
| Land Amenities | Park, Public Transit |
| Surface Water | Lake/pond |
Rooms
| Level | Type | Length | Width | Dimensions |
|---|---|---|---|---|
| Second Level | Primary Bedroom | 3.77 m | 3.02 m | 3.77 m x 3.02 m |
| Second Level | Bedroom 2 | 3.26 m | 2.53 m | 3.26 m x 2.53 m |
| Second Level | Bedroom 3 | 3.3 m | 3.1 m | 3.3 m x 3.1 m |
| Basement | Recreational, Games Room | 3.63 m | 5.69 m | 3.63 m x 5.69 m |
| Main Level | Kitchen | 3.27 m | 3.05 m | 3.27 m x 3.05 m |
| Main Level | Living Room | 5.74 m | 5.21 m | 5.74 m x 5.21 m |
Contact Us
Contact us for more information
Lee Gonchar
Salesperson
(905) 703-0643
www.gogonchar.com/
324 Guelph Street Suite 12
Georgetown, Ontario L7G 4B5
(905) 877-8262


