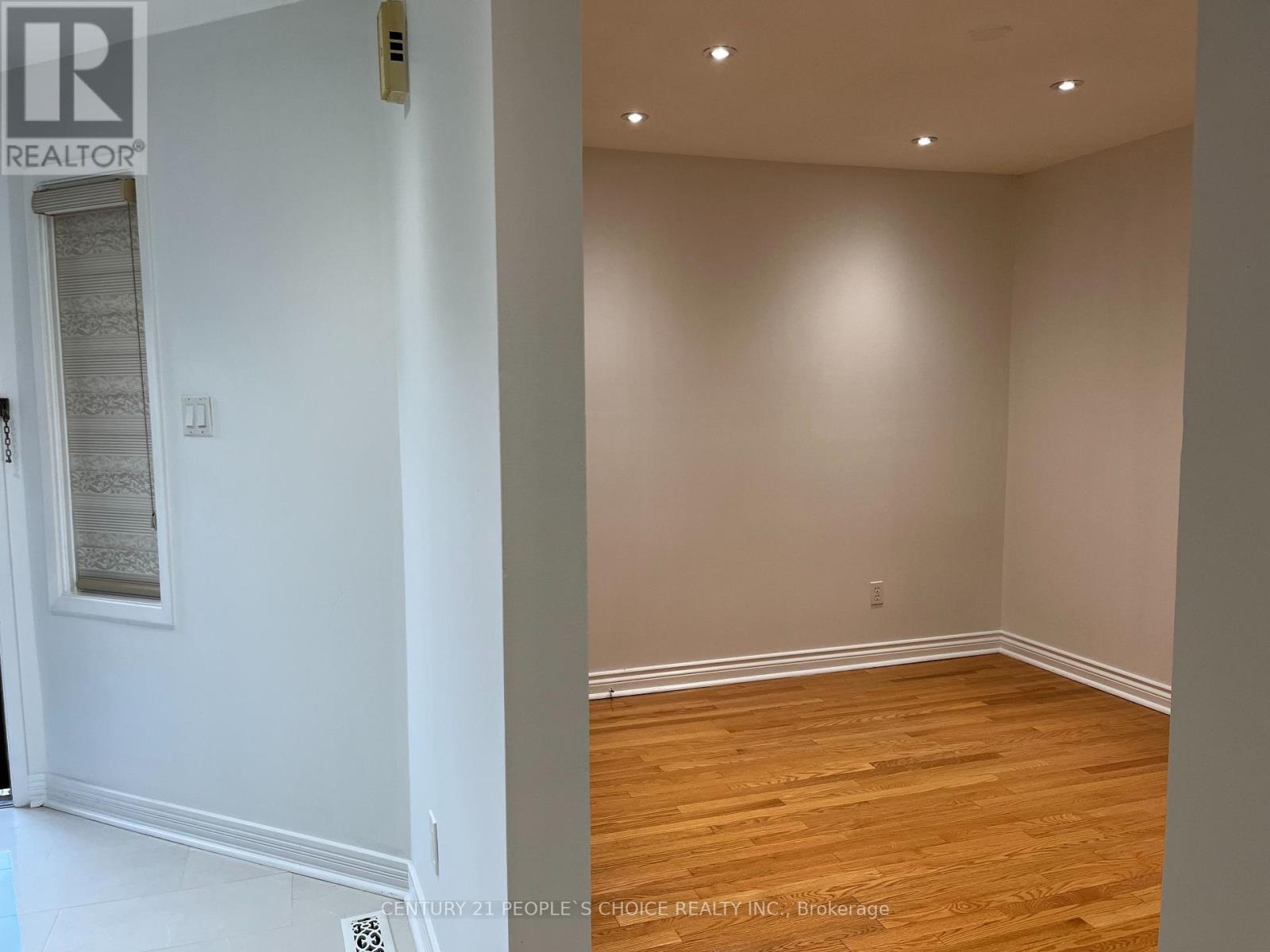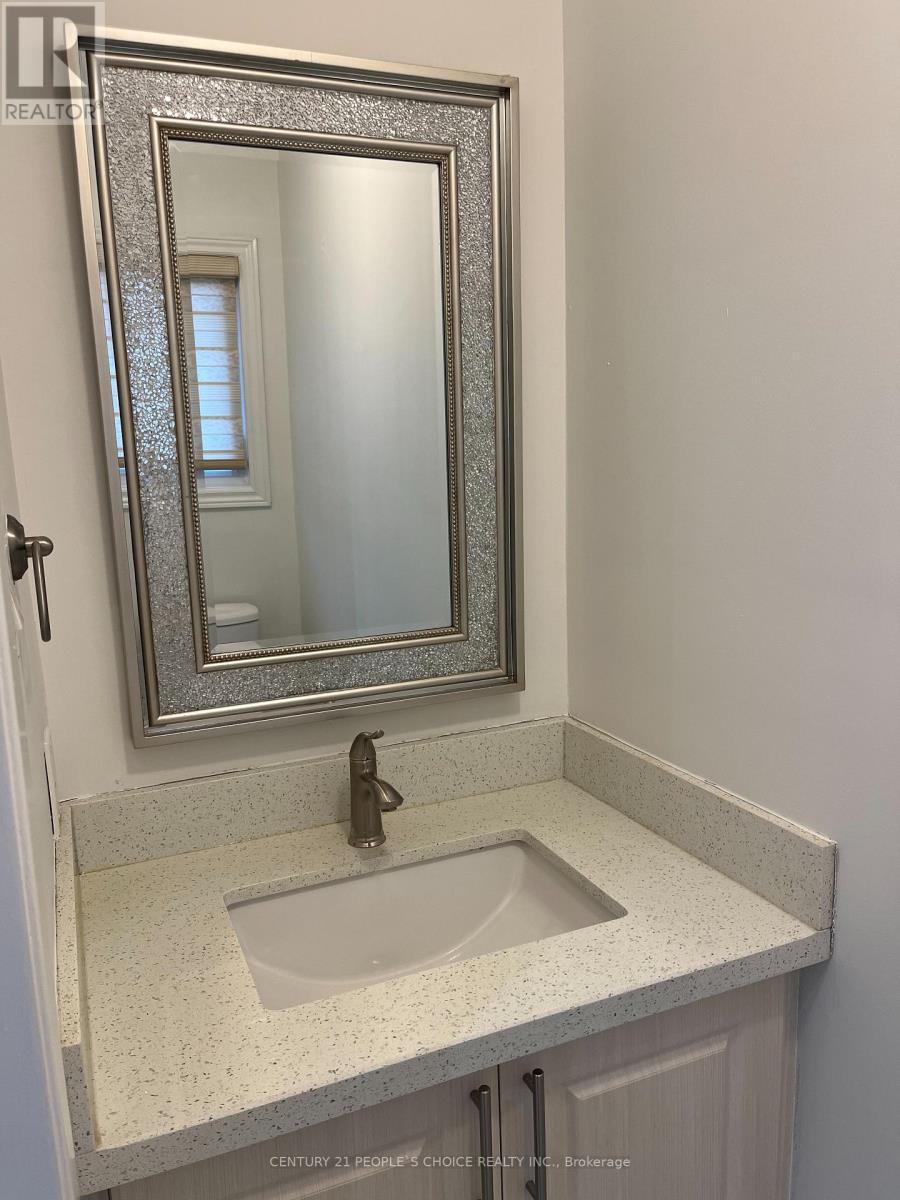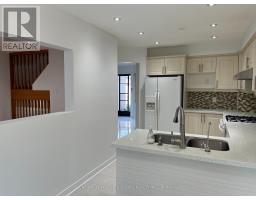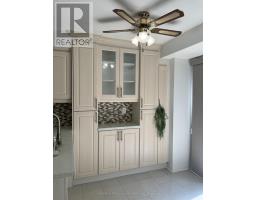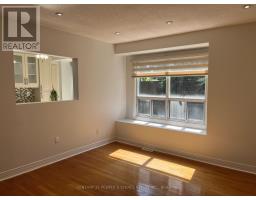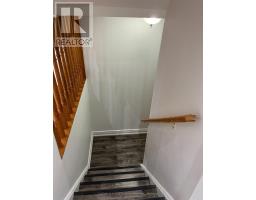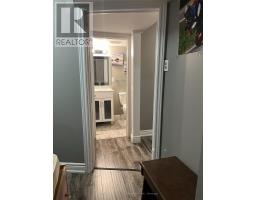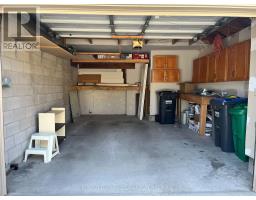50 - 3600 Colonial Drive Mississauga, Ontario L5L 5P5
$929,000Maintenance, Common Area Maintenance, Insurance
$530.36 Monthly
Maintenance, Common Area Maintenance, Insurance
$530.36 MonthlyRenovated and well maintained, specious 3+1 bedroom, 4 washroom townhouse for sale, located in Erin Mills community, a safe and family oriented neighborhood with all amenities close by. Excellent school zone, Shopping mall, Costco, Hwy 403 and QEW just minutes away. Professionally finished basement with full bathroom, one den (ideal for work from home) and a huge recreation room for enjoying parties and family gathering. A perfect family home with nice and practical layout, bright rooms with full of sunshine. Freshly painted and professionally cleaned house with no carpet in entire house. Condo maintenance fees includes snow removal to the door steps, driveway and walkway, Grass cutting front and backyard, all exteriors maintenances, use of all common elements, use of common swimming pool and lots of visitors parking for your guests. Condo corporation is managing and maintaining this townhouses exceptionally well through out the year. **** EXTRAS **** Room measurements are approximate, the buyer and buyer's agent to double check all measurements to the buyers own satisfaction. Very specious garage from inside (about 1.5 size) (id:50886)
Property Details
| MLS® Number | W11938682 |
| Property Type | Single Family |
| Community Name | Erin Mills |
| Community Features | Pet Restrictions |
| Parking Space Total | 2 |
| Pool Type | Outdoor Pool |
Building
| Bathroom Total | 4 |
| Bedrooms Above Ground | 3 |
| Bedrooms Below Ground | 1 |
| Bedrooms Total | 4 |
| Amenities | Visitor Parking |
| Appliances | Water Purifier, Blinds |
| Basement Development | Finished |
| Basement Type | N/a (finished) |
| Cooling Type | Central Air Conditioning |
| Exterior Finish | Vinyl Siding, Brick |
| Fireplace Present | Yes |
| Half Bath Total | 1 |
| Heating Fuel | Natural Gas |
| Heating Type | Forced Air |
| Stories Total | 2 |
| Size Interior | 1,400 - 1,599 Ft2 |
| Type | Row / Townhouse |
Parking
| Garage |
Land
| Acreage | No |
| Zoning Description | Residential- Condominium |
Rooms
| Level | Type | Length | Width | Dimensions |
|---|---|---|---|---|
| Second Level | Primary Bedroom | 5.03 m | 4.48 m | 5.03 m x 4.48 m |
| Second Level | Bedroom 2 | 3.54 m | 3 m | 3.54 m x 3 m |
| Second Level | Bedroom 3 | 3.42 m | 2.99 m | 3.42 m x 2.99 m |
| Basement | Laundry Room | Measurements not available | ||
| Basement | Bedroom 4 | 2.3 m | 2.04 m | 2.3 m x 2.04 m |
| Basement | Great Room | 6 m | 4.2 m | 6 m x 4.2 m |
| Basement | Bathroom | Measurements not available | ||
| Main Level | Dining Room | 3.33 m | 3.01 m | 3.33 m x 3.01 m |
| Main Level | Family Room | 4.16 m | 3.51 m | 4.16 m x 3.51 m |
| Main Level | Kitchen | 2.96 m | 2.63 m | 2.96 m x 2.63 m |
| Main Level | Eating Area | 2.34 m | 2.27 m | 2.34 m x 2.27 m |
https://www.realtor.ca/real-estate/27837958/50-3600-colonial-drive-mississauga-erin-mills-erin-mills
Contact Us
Contact us for more information
Niraj Pancholi
Salesperson
(647) 866-2790
niraj-pancholi.c21.ca/
120 Matheson Blvd E #103
Mississauga, Ontario L4Z 1X1
(905) 366-8100
(905) 366-8101









