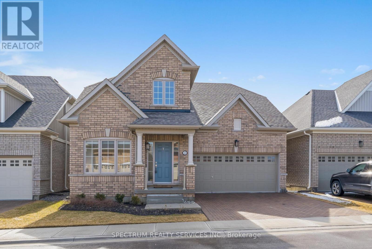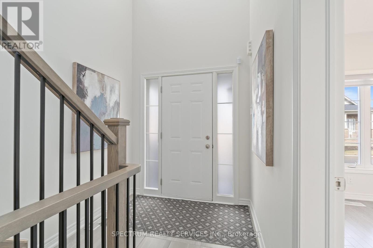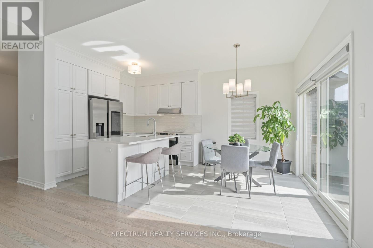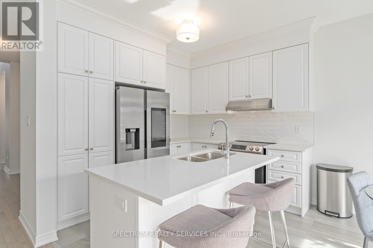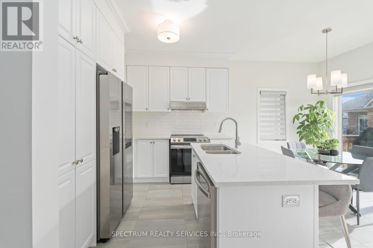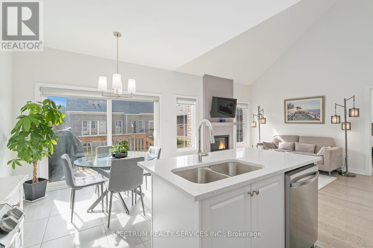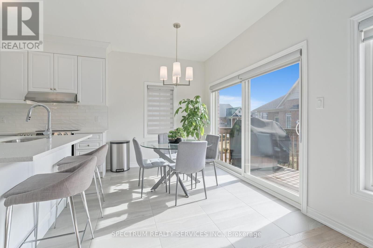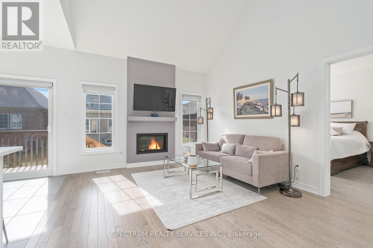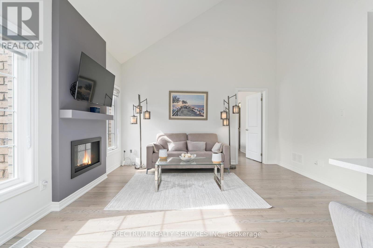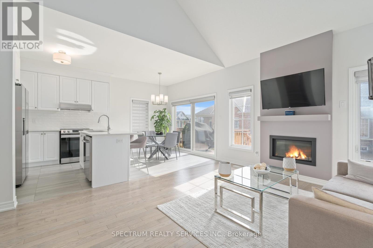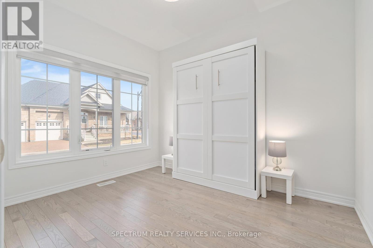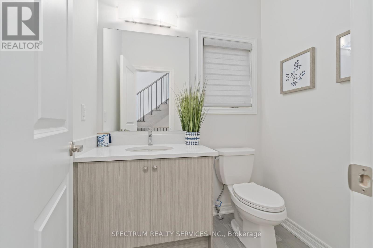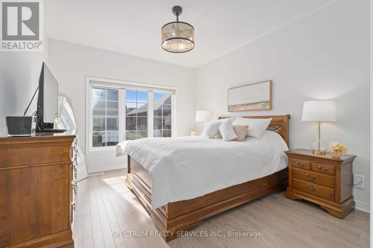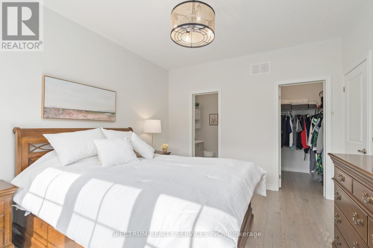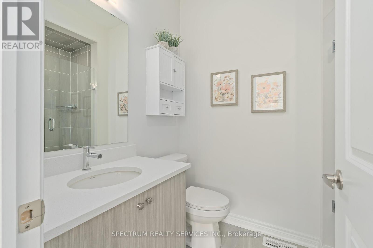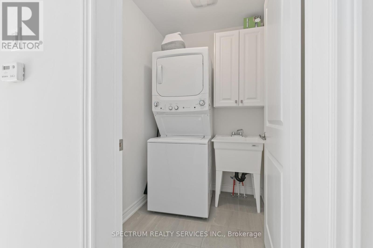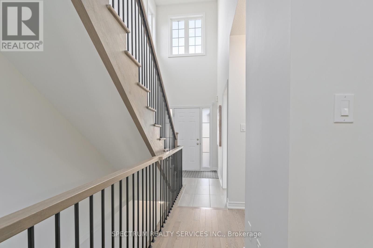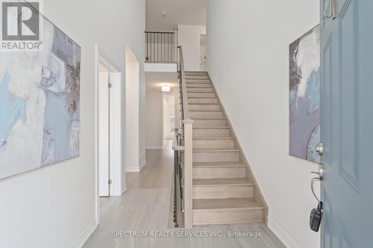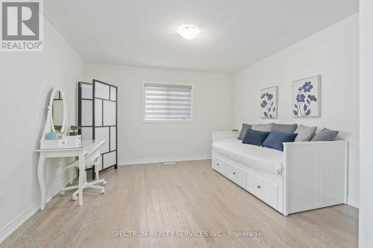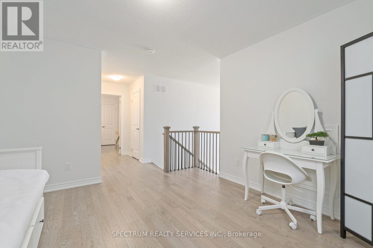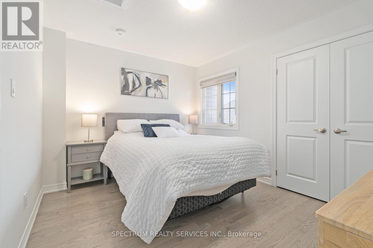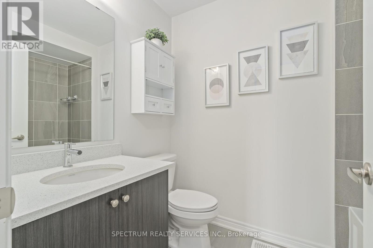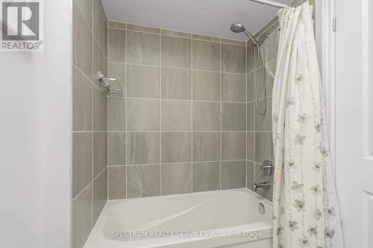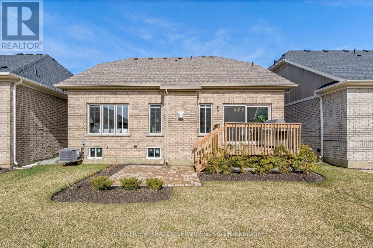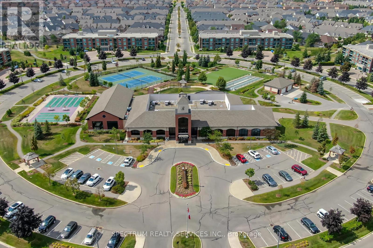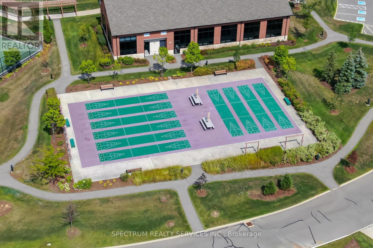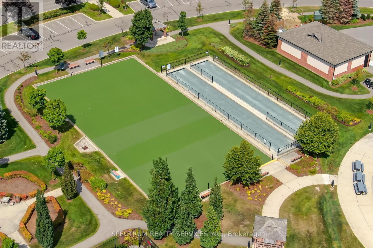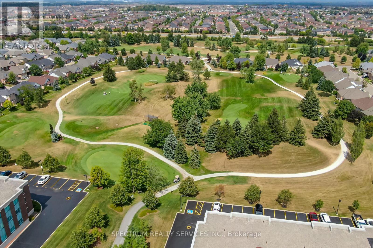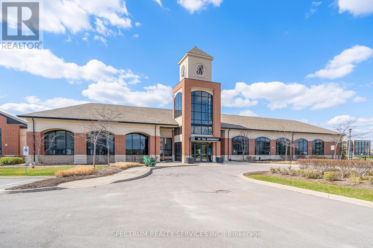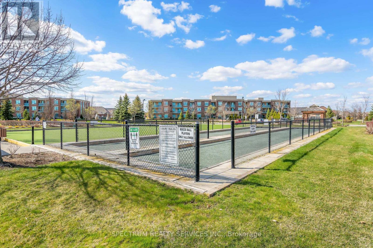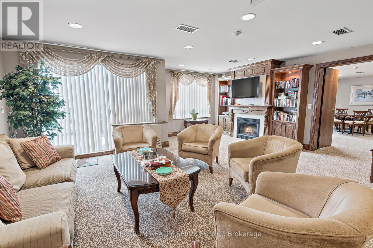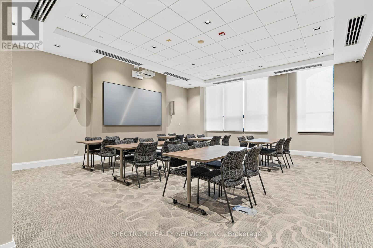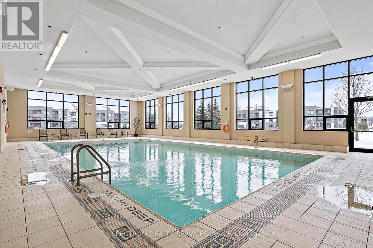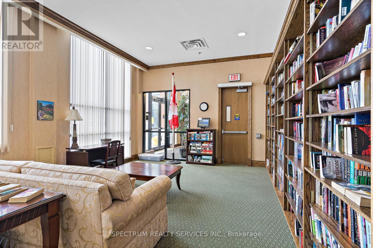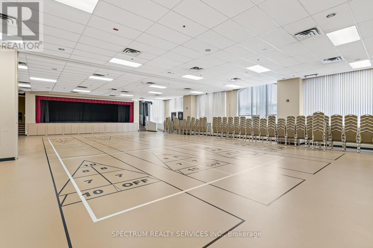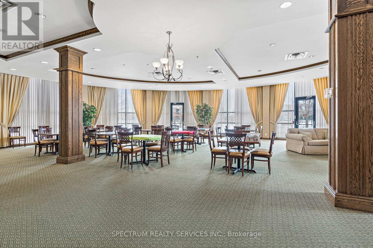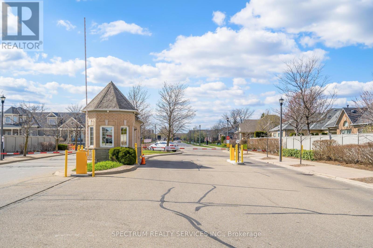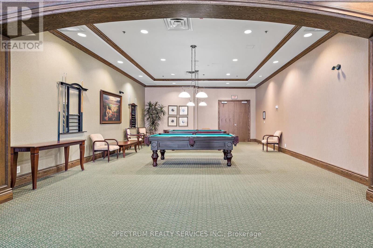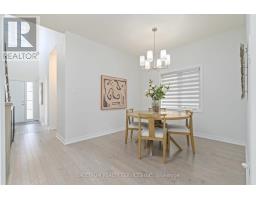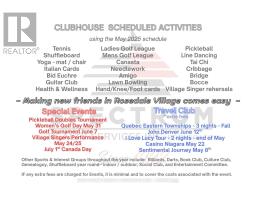50 - 4 Clermiston Crescent Brampton, Ontario L6R 4C7
$1,148,000Maintenance, Common Area Maintenance, Parking
$521.88 Monthly
Maintenance, Common Area Maintenance, Parking
$521.88 MonthlyCO-OP FEE IS 3% Part of the newest release of detached bungalows, this remarkably designed 1,645 sqft bungaloft [built in 2023] in the prestigious, gated community of Rosedale Village on a small crescent, has sophisticated features and commonsense spaces. Enjoy a care free world in your newer, 2 bedroom, plus den [with murphy bed] AND Loft space designed to be comfortable and versatile for everyday use or when family comes to visit. Stunning features include an impressive foyer with 17' Ceiling. Open concept Great Room with vaulted 18ft ceiling, and gas fireplace is combined with the kitchen and large breakfast area, that step to a walk-out deck, with gas BBQ hookup and stone interlock patio. A formal dining area. The all white kitchen upgrades include: smooth ceiling, updated lighting, lots of cabinets [with pantry] with crown molding and furring panels for that clean finish. Breakfast island, quartz counters, subway tiling, stainless steel Samsung appliance with Smart double door fridge. Added upgrades include flooring that is either engineered hardwood or 12x24 inch porcelain tiles. Main floor primary bedroom with walk-in closet and Frameless glass shower. Picket railings. Quartz counters in all 3 bathrooms. Main floor power room and laundry. Wide hallway. Garage access from inside. Interlocking on the double driveway. Double car garage adds flexibility for storage needs. Basement with cantina and rough-in bathroom is yours to design. Tons of windows that light up the space !! Exclusive use amenities geared to your new Adult Community lifestyle include: a 9 hole golf course, tennis & lawn bowling, pickleball. A Clubhouse with Shuffleboard, Billiards, Exercise Room, Library, Indoor Pool and Sauna. Larger gatherings have access to the Auditorium, Banquet facilities and Meeting rooms. Your fees also include all snow removal, lawncare and landscaping. (id:50886)
Property Details
| MLS® Number | W12054620 |
| Property Type | Single Family |
| Community Name | Sandringham-Wellington |
| Amenities Near By | Hospital, Park |
| Community Features | Pet Restrictions, Community Centre |
| Features | Level Lot, Carpet Free, In Suite Laundry |
| Parking Space Total | 4 |
| Pool Type | Indoor Pool |
| Structure | Clubhouse |
Building
| Bathroom Total | 3 |
| Bedrooms Above Ground | 2 |
| Bedrooms Total | 2 |
| Age | 0 To 5 Years |
| Amenities | Exercise Centre, Recreation Centre, Fireplace(s), Separate Heating Controls, Separate Electricity Meters, Security/concierge |
| Appliances | Water Heater - Tankless, Blinds, Cooktop, Dishwasher, Dryer, Range, Stove, Washer, Refrigerator |
| Basement Development | Unfinished |
| Basement Type | N/a (unfinished) |
| Construction Style Attachment | Detached |
| Cooling Type | Central Air Conditioning |
| Exterior Finish | Brick |
| Fire Protection | Smoke Detectors |
| Fireplace Present | Yes |
| Fireplace Total | 1 |
| Flooring Type | Hardwood, Ceramic |
| Foundation Type | Concrete |
| Half Bath Total | 1 |
| Heating Fuel | Natural Gas |
| Heating Type | Forced Air |
| Stories Total | 2 |
| Size Interior | 1,600 - 1,799 Ft2 |
| Type | House |
Parking
| Garage |
Land
| Acreage | No |
| Land Amenities | Hospital, Park |
Rooms
| Level | Type | Length | Width | Dimensions |
|---|---|---|---|---|
| Main Level | Dining Room | 3.69 m | 3.05 m | 3.69 m x 3.05 m |
| Main Level | Family Room | 4.3 m | 3.54 m | 4.3 m x 3.54 m |
| Main Level | Kitchen | 3.17 m | 2.65 m | 3.17 m x 2.65 m |
| Main Level | Eating Area | 3.17 m | 2.44 m | 3.17 m x 2.44 m |
| Main Level | Den | 3.35 m | 2.74 m | 3.35 m x 2.74 m |
| Main Level | Primary Bedroom | 4.11 m | 3.54 m | 4.11 m x 3.54 m |
| Upper Level | Bedroom 2 | 3.9 m | 3.05 m | 3.9 m x 3.05 m |
| Upper Level | Loft | 3.96 m | 3.84 m | 3.96 m x 3.84 m |
Contact Us
Contact us for more information
Luisa Bada
Broker
www.luisabada.com/
www.facebook.com/WestonVillageHomes
www.linkedin.com/in/luisabada/
8400 Jane St., Unit 9
Concord, Ontario L4K 4L8
(416) 736-6500
(416) 736-9766
www.spectrumrealtyservices.com/

