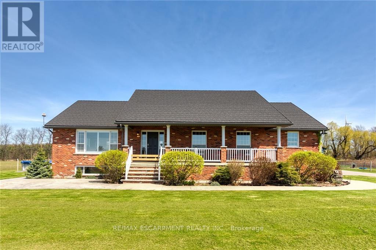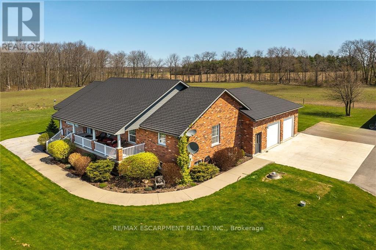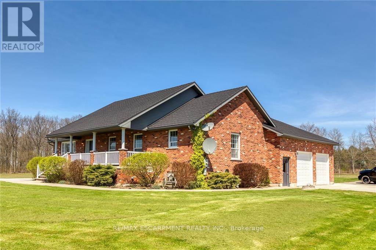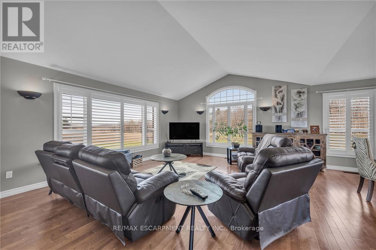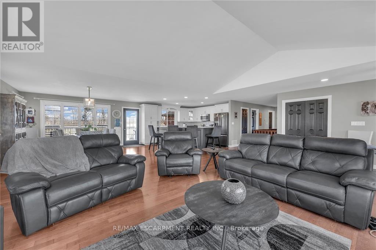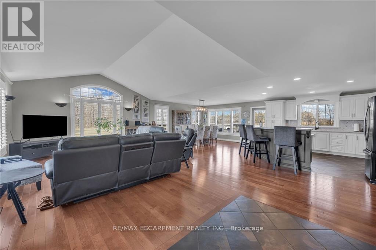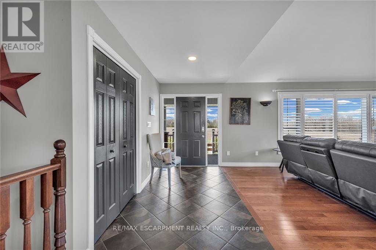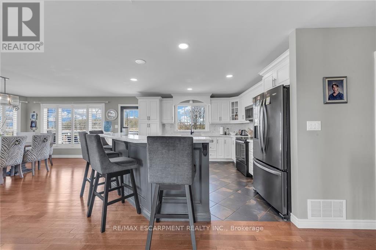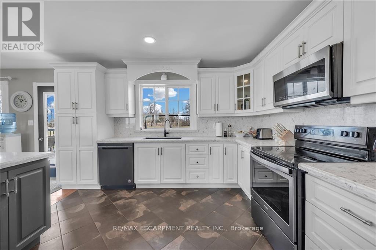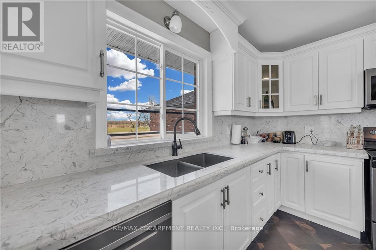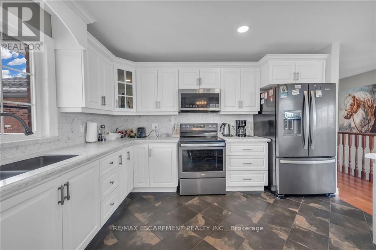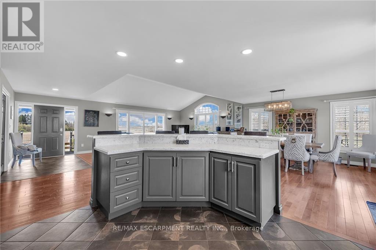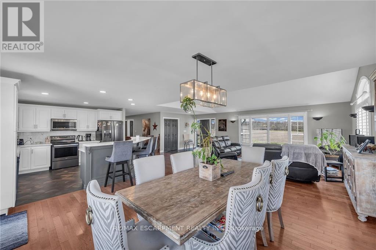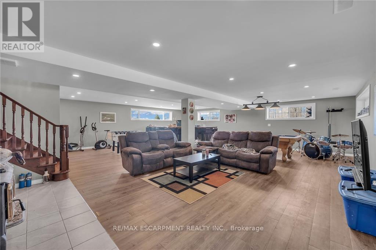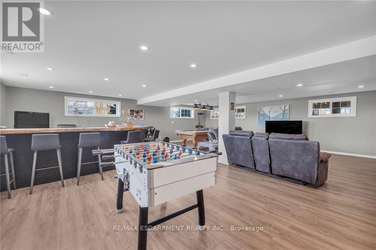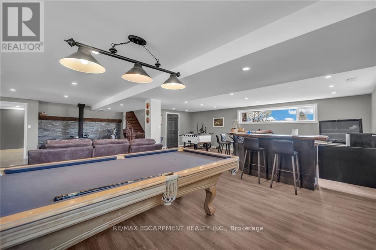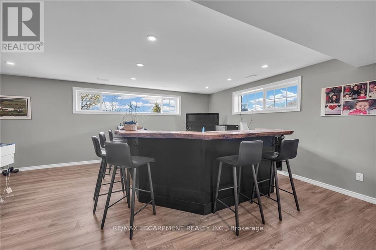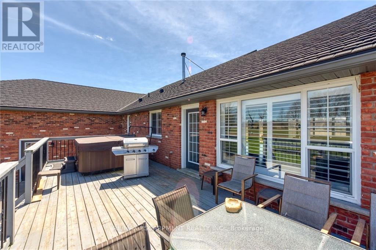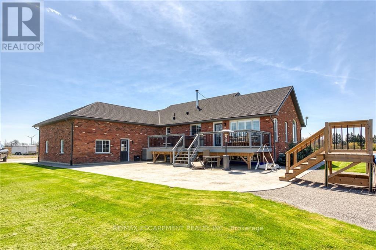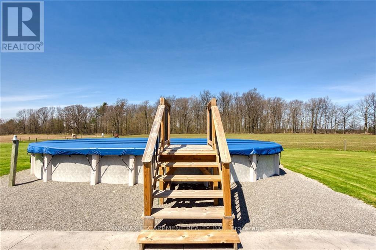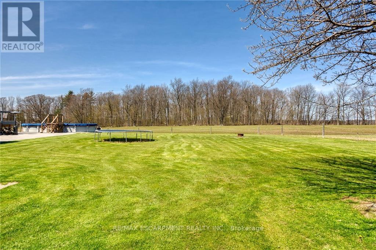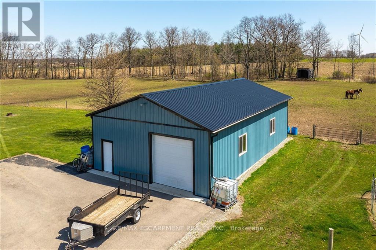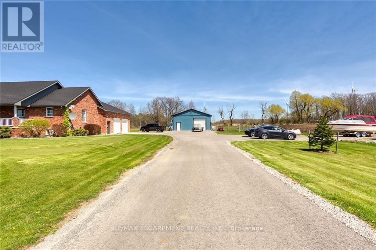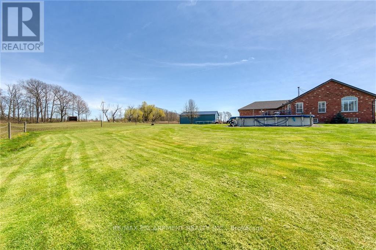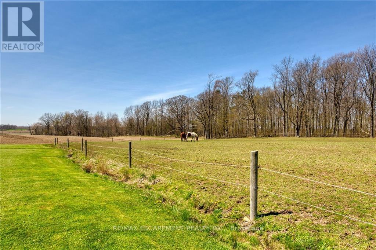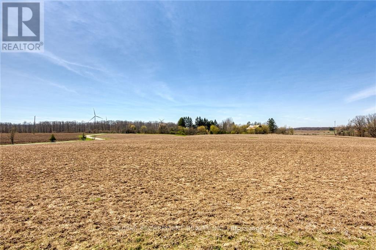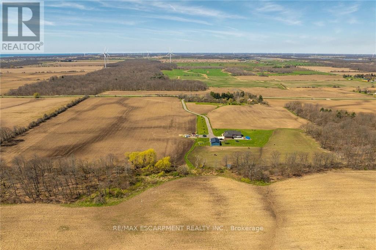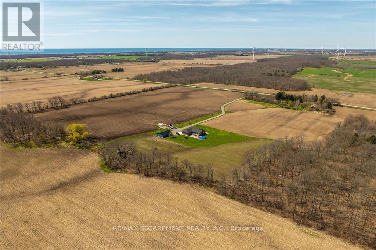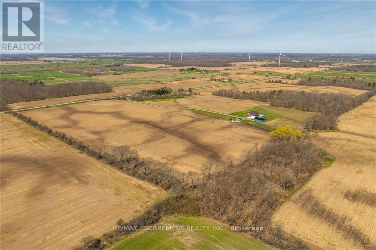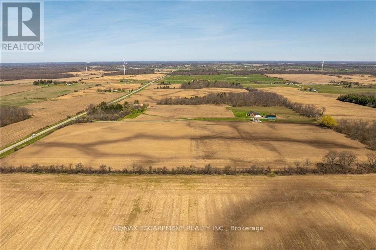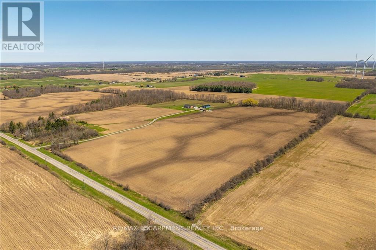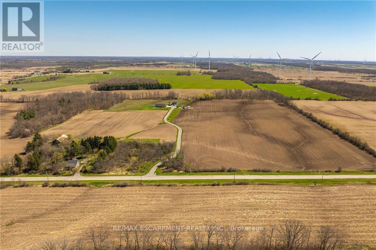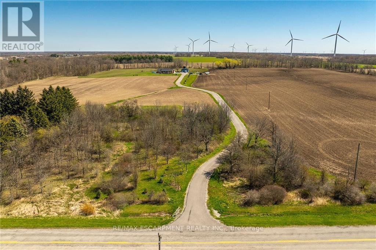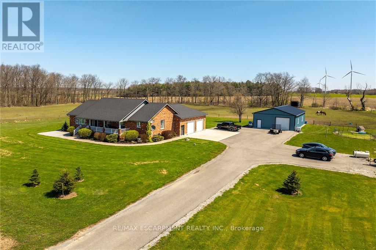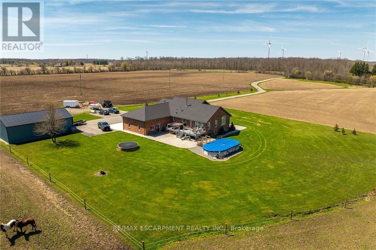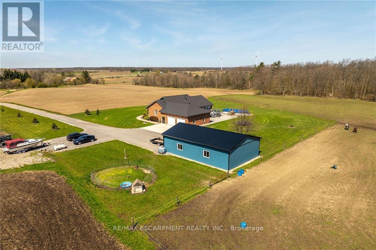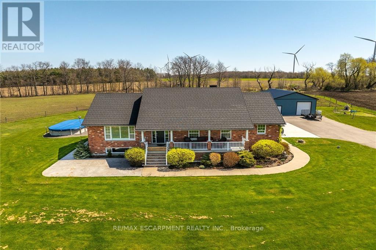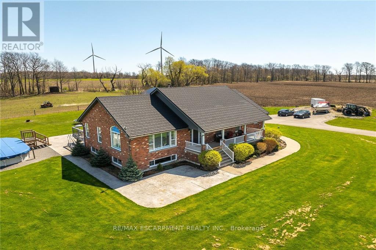50 - 626 Haldimand Road Haldimand, Ontario N0A 1E0
$2,950,000
The PERFECT 97.31ac multi-purpose farm located 50 mins S. of Hamilton-central to Cayuga & Dunnville. Incs 2009 brick bungalow w/984sf att. garage, 32x48 ins. metal clad shop-2020 & one 80ac parcel of tiled workable land. Offers 1917sf living area ftrs great room w/vaulted ceilings & hardwood flooring, dining area & mod. white kitchen sporting quartz counters, SS appliances & WO to 360sf deck w/hot tub'16 & 2400sf stamped conc. patio leads to htd 18x30 pool'20, mud room w/laundry, 4pc bath & primary bedroom incs en-suite/WI closet & 2 bedrooms. Stunning 2181sf lower level enjoys 900sf family room w/bar & wood stove, 4th bedroom, office/poss. bedroom, cold room & ramp walk-up. Ideal hobby/horse farm incs multiple RI sheds + paddocks. Extras -steel tile roof'21, heat pump/AC, 200 hydro, 3000g cistern & conc. parking pad. (id:50886)
Property Details
| MLS® Number | X8304306 |
| Property Type | Single Family |
| Community Name | Haldimand |
| ParkingSpaceTotal | 12 |
| PoolType | Above Ground Pool |
Building
| BathroomTotal | 3 |
| BedroomsAboveGround | 3 |
| BedroomsBelowGround | 2 |
| BedroomsTotal | 5 |
| ArchitecturalStyle | Bungalow |
| BasementDevelopment | Finished |
| BasementType | Full (finished) |
| ConstructionStyleAttachment | Detached |
| CoolingType | Central Air Conditioning |
| ExteriorFinish | Brick |
| FireplacePresent | Yes |
| FoundationType | Poured Concrete |
| HeatingFuel | Electric |
| HeatingType | Heat Pump |
| StoriesTotal | 1 |
| Type | House |
Parking
| Attached Garage |
Land
| Acreage | Yes |
| Sewer | Septic System |
| SizeFrontage | 97.08 M |
| SizeIrregular | 97.08 Acre |
| SizeTotalText | 97.08 Acre|50 - 100 Acres |
Rooms
| Level | Type | Length | Width | Dimensions |
|---|---|---|---|---|
| Basement | Bedroom 4 | 5.28 m | 3.23 m | 5.28 m x 3.23 m |
| Basement | Bathroom | 3.23 m | 2.44 m | 3.23 m x 2.44 m |
| Basement | Family Room | 9.04 m | 9.32 m | 9.04 m x 9.32 m |
| Basement | Bedroom 3 | 5.23 m | 4.04 m | 5.23 m x 4.04 m |
| Main Level | Bathroom | 3.78 m | 2.13 m | 3.78 m x 2.13 m |
| Main Level | Great Room | 6.12 m | 5.11 m | 6.12 m x 5.11 m |
| Main Level | Dining Room | 4.29 m | 4.7 m | 4.29 m x 4.7 m |
| Main Level | Kitchen | 3.81 m | 4.06 m | 3.81 m x 4.06 m |
| Main Level | Bedroom | 3.05 m | 3.35 m | 3.05 m x 3.35 m |
| Main Level | Bedroom 2 | 3.05 m | 3.35 m | 3.05 m x 3.35 m |
| Main Level | Primary Bedroom | 4.11 m | 4.57 m | 4.11 m x 4.57 m |
| Main Level | Bathroom | 3.05 m | 2.44 m | 3.05 m x 2.44 m |
https://www.realtor.ca/real-estate/26845145/50-626-haldimand-road-haldimand-haldimand
Interested?
Contact us for more information
Peter Ralph Hogeterp
Salesperson
325 Winterberry Drive #4b
Hamilton, Ontario L8J 0B6

