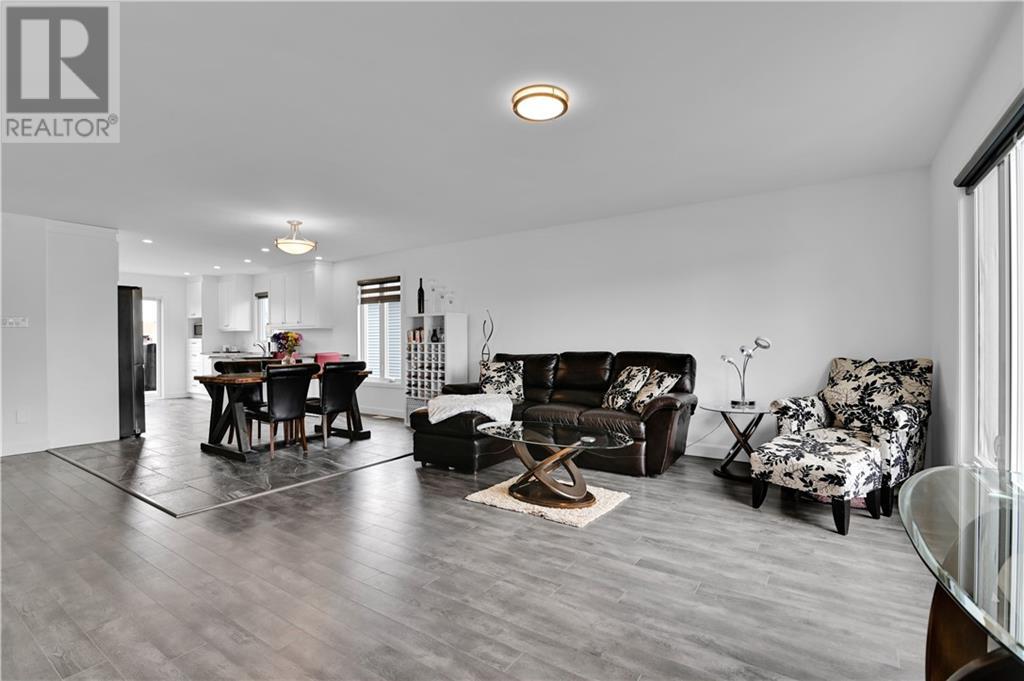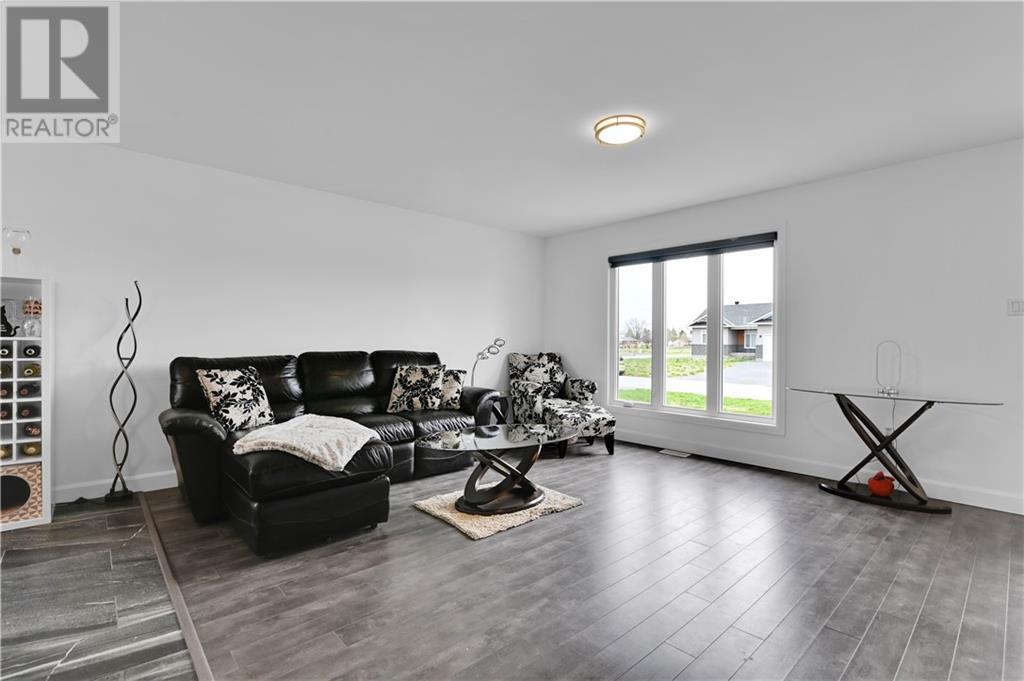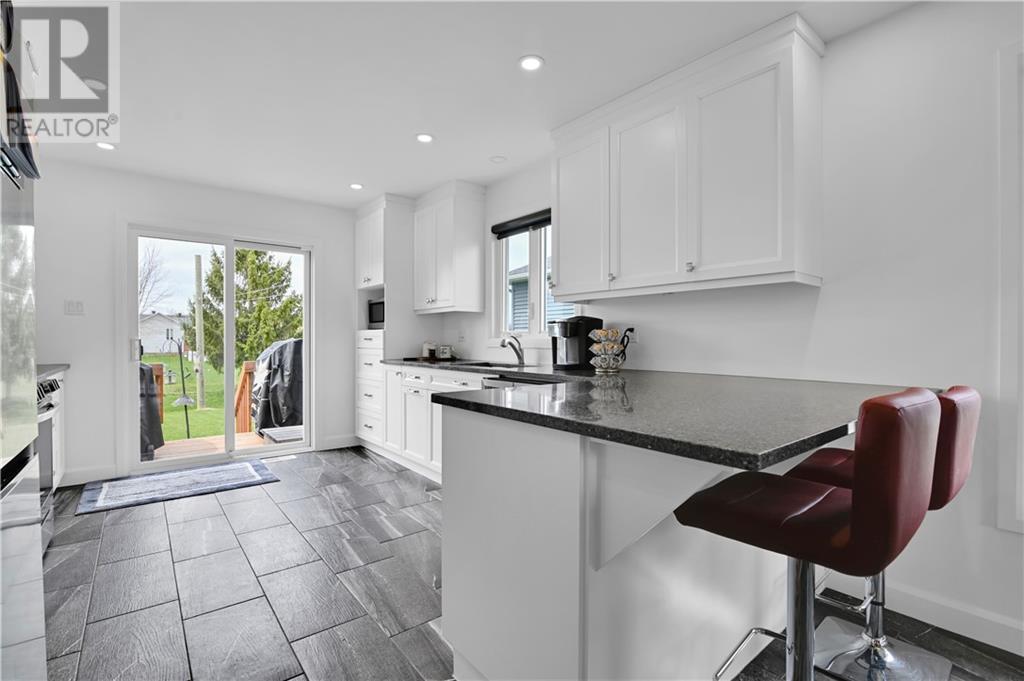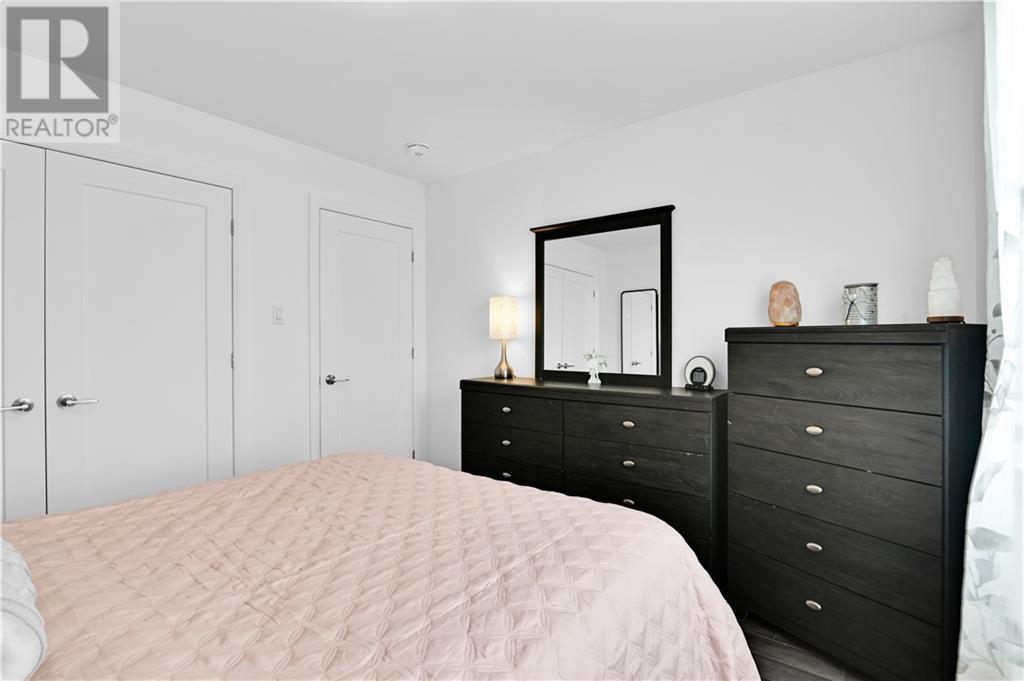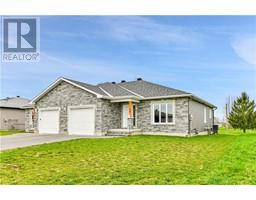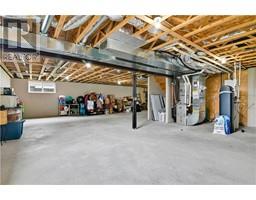50 Adam Street St Albert, Ontario K0A 3C0
$528,900
Nestled in the charming village of St. Albert, Ontario, this newly constructed semi-detached home offers modern living in a serene setting. Featuring two cozy bedrooms, the property boasts an attached garage for convenient parking and storage. The unfinished basement presents a blank canvas, ready for your creative touch, and is pre-plumbed for in-floor radiant heat, ensuring future comfort and warmth. Enjoy the contemporary design, efficient layout, and natural light throughout this inviting home. It's an ideal space for those seeking a peaceful village lifestyle with easy access to local amenities and the surrounding countryside with an easy commute to Ottawa or Cornwall. Call for a private showing today. (id:50886)
Property Details
| MLS® Number | 1389719 |
| Property Type | Single Family |
| Neigbourhood | St Albert |
| ParkingSpaceTotal | 3 |
Building
| BathroomTotal | 1 |
| BedroomsAboveGround | 2 |
| BedroomsTotal | 2 |
| ArchitecturalStyle | Bungalow |
| BasementDevelopment | Unfinished |
| BasementType | Full (unfinished) |
| ConstructedDate | 2022 |
| ConstructionStyleAttachment | Semi-detached |
| CoolingType | Central Air Conditioning |
| ExteriorFinish | Brick, Vinyl |
| FlooringType | Ceramic |
| FoundationType | Poured Concrete |
| HeatingFuel | Natural Gas |
| HeatingType | Forced Air |
| StoriesTotal | 1 |
| SizeExterior | 1277 Sqft |
| Type | House |
| UtilityWater | Drilled Well |
Parking
| Attached Garage |
Land
| Acreage | No |
| Sewer | Municipal Sewage System |
| SizeDepth | 137 Ft |
| SizeFrontage | 44 Ft |
| SizeIrregular | 44 Ft X 137 Ft (irregular Lot) |
| SizeTotalText | 44 Ft X 137 Ft (irregular Lot) |
| ZoningDescription | Res |
Rooms
| Level | Type | Length | Width | Dimensions |
|---|---|---|---|---|
| Main Level | Kitchen | 11'4" x 13'2" | ||
| Main Level | Living Room | 16'5" x 17'10" | ||
| Main Level | Primary Bedroom | 12'0" x 14'3" | ||
| Main Level | Bedroom | 10'11" x 10'6" |
https://www.realtor.ca/real-estate/26846246/50-adam-street-st-albert-st-albert
Interested?
Contact us for more information
Rob Poulin
Broker
649 Second St E
Cornwall, Ontario K6H 1Z7




