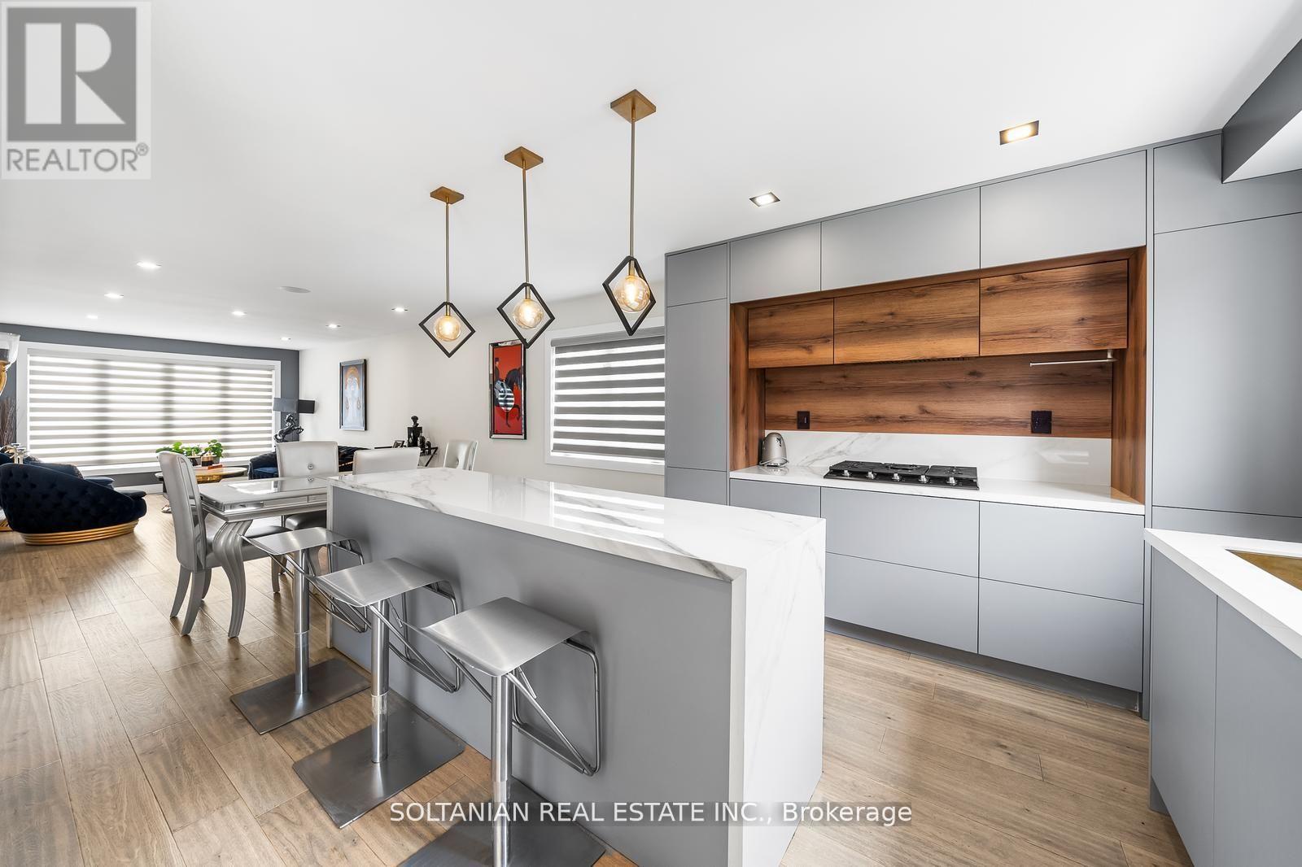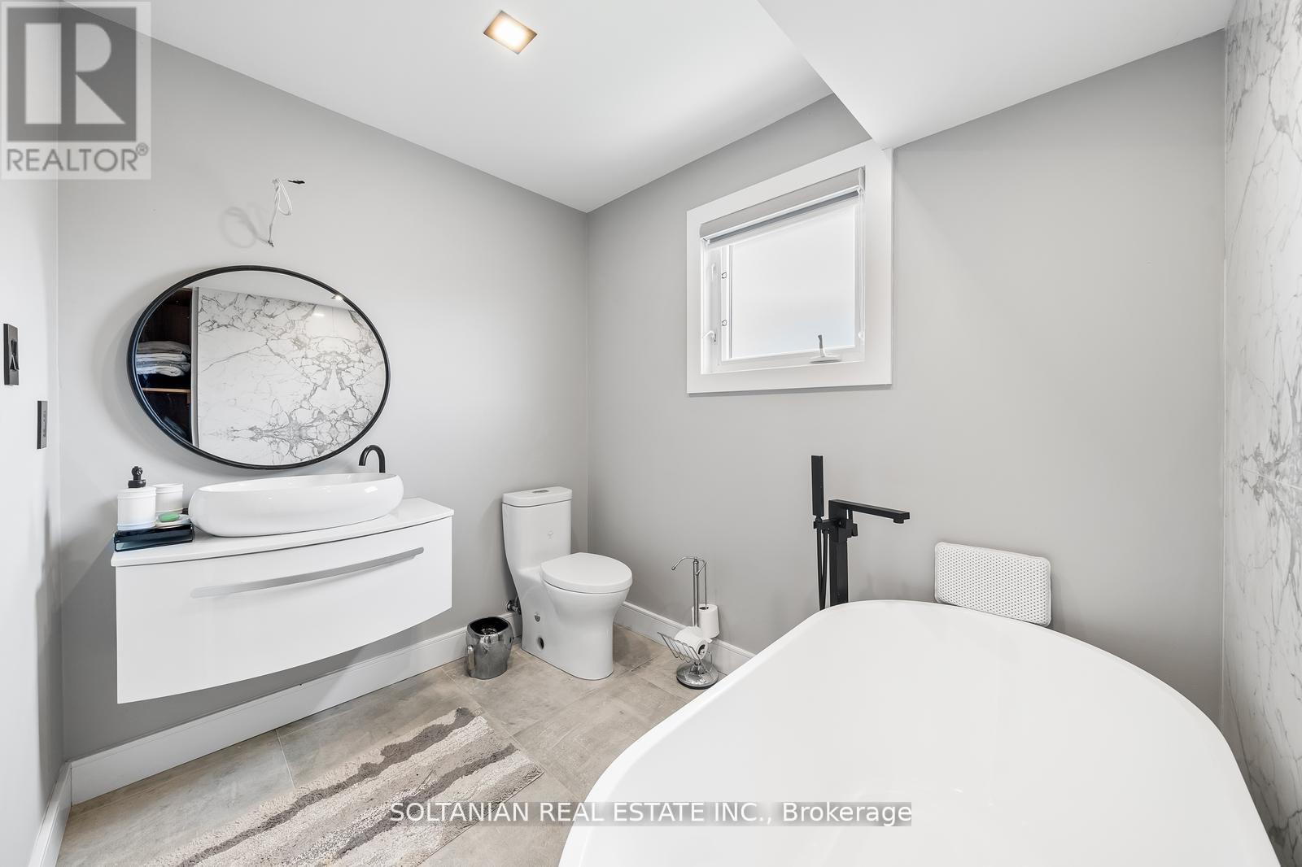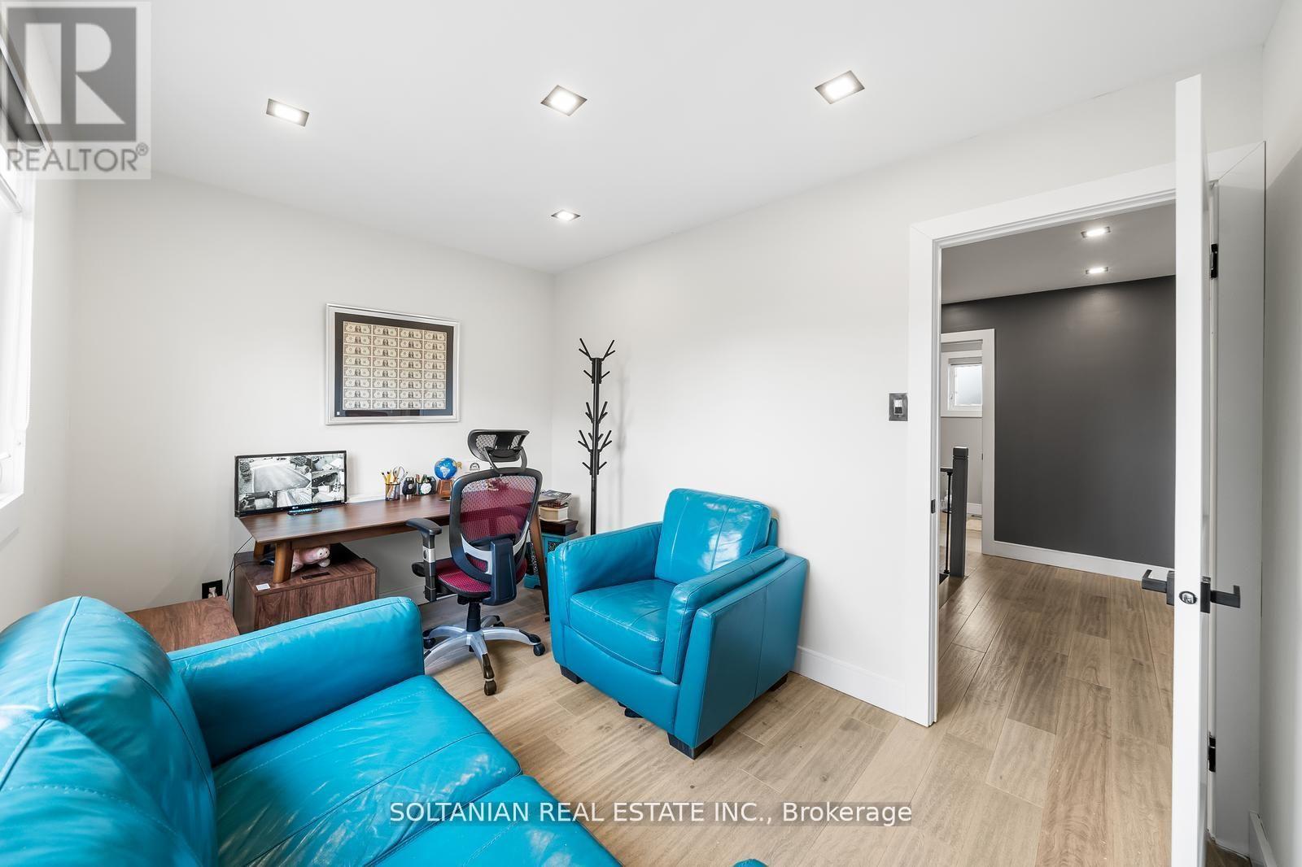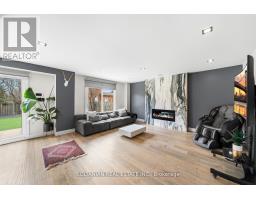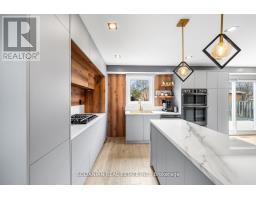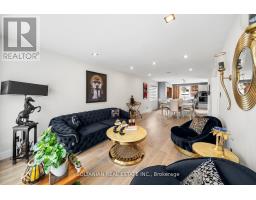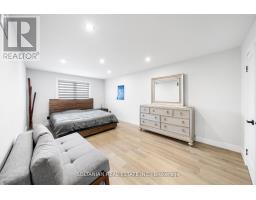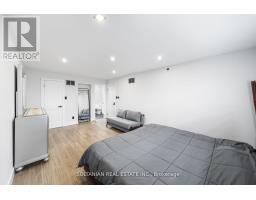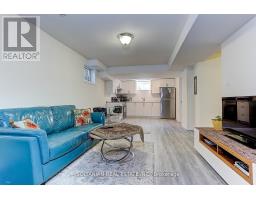50 Addison Street Richmond Hill, Ontario L4C 7L8
$1,750,000
Welcome to convenient living at its finest in the heart of Richmond Hill! This remarkable home, boasting nearly $200K in renovations, such as the open concept layout, perfect for entertaining, an eat-in kitchen with a central island, built-in appliances, and a wine fridge. Additional features include smooth ceilings, recessed lighting, and many more luxuries awaiting your discovery. promises an unparalleled blend of comfort and sophistication. Step into the meticulously designed backyard oasis, featuring interlocking stones and a serene hot tub, ideal for unwinding after a busy day Enjoy the ease of access to public transit, top-rated schools, bustling shopping malls, and nearby grocery stores, streamlining your daily routine. The fully finished basement offers the potential for lucrative side income, currently generating around $2500. Don't miss your chance to experience the epitome of luxury and convenience in this extraordinary home! **** EXTRAS **** Seller and Seller's agent do not guarantee the Basement's retrofit status and the room measurement. (id:50886)
Property Details
| MLS® Number | N9399975 |
| Property Type | Single Family |
| Community Name | North Richvale |
| AmenitiesNearBy | Hospital, Park, Public Transit, Schools |
| ParkingSpaceTotal | 4 |
Building
| BathroomTotal | 4 |
| BedroomsAboveGround | 4 |
| BedroomsBelowGround | 3 |
| BedroomsTotal | 7 |
| Appliances | Dishwasher, Dryer, Jacuzzi, Refrigerator, Stove, Washer, Window Coverings |
| BasementFeatures | Apartment In Basement, Separate Entrance |
| BasementType | N/a |
| ConstructionStyleAttachment | Detached |
| CoolingType | Central Air Conditioning |
| ExteriorFinish | Brick |
| FireplacePresent | Yes |
| FlooringType | Hardwood, Laminate |
| FoundationType | Unknown |
| HalfBathTotal | 1 |
| HeatingFuel | Natural Gas |
| HeatingType | Forced Air |
| StoriesTotal | 2 |
| Type | House |
| UtilityWater | Municipal Water |
Parking
| Attached Garage |
Land
| Acreage | No |
| LandAmenities | Hospital, Park, Public Transit, Schools |
| Sewer | Sanitary Sewer |
| SizeDepth | 121 Ft |
| SizeFrontage | 50 Ft |
| SizeIrregular | 50 X 121 Ft |
| SizeTotalText | 50 X 121 Ft |
Rooms
| Level | Type | Length | Width | Dimensions |
|---|---|---|---|---|
| Second Level | Primary Bedroom | 5.81 m | 3.52 m | 5.81 m x 3.52 m |
| Second Level | Bedroom 2 | 4.13 m | 3.15 m | 4.13 m x 3.15 m |
| Second Level | Bedroom 3 | 3.66 m | 3.16 m | 3.66 m x 3.16 m |
| Second Level | Bedroom 4 | 3.6 m | 2.5 m | 3.6 m x 2.5 m |
| Basement | Bedroom | 3.5 m | 3 m | 3.5 m x 3 m |
| Basement | Bedroom | 3.2 m | 2.8 m | 3.2 m x 2.8 m |
| Basement | Recreational, Games Room | 3.8 m | 2.8 m | 3.8 m x 2.8 m |
| Basement | Kitchen | 3.8 m | 2.8 m | 3.8 m x 2.8 m |
| Main Level | Living Room | 8.64 m | 3.46 m | 8.64 m x 3.46 m |
| Main Level | Dining Room | 8.64 m | 3.46 m | 8.64 m x 3.46 m |
| Main Level | Kitchen | 2.3 m | 3.46 m | 2.3 m x 3.46 m |
| Main Level | Family Room | 5.13 m | 4.65 m | 5.13 m x 4.65 m |
Interested?
Contact us for more information
Sahand Enamzadeh
Salesperson
175 Willowdale Ave Ste 100
Toronto, Ontario M2N 4Y9
Peyvand Jalali Moghadam
Broker
175 Willowdale Ave Ste 100
Toronto, Ontario M2N 4Y9







