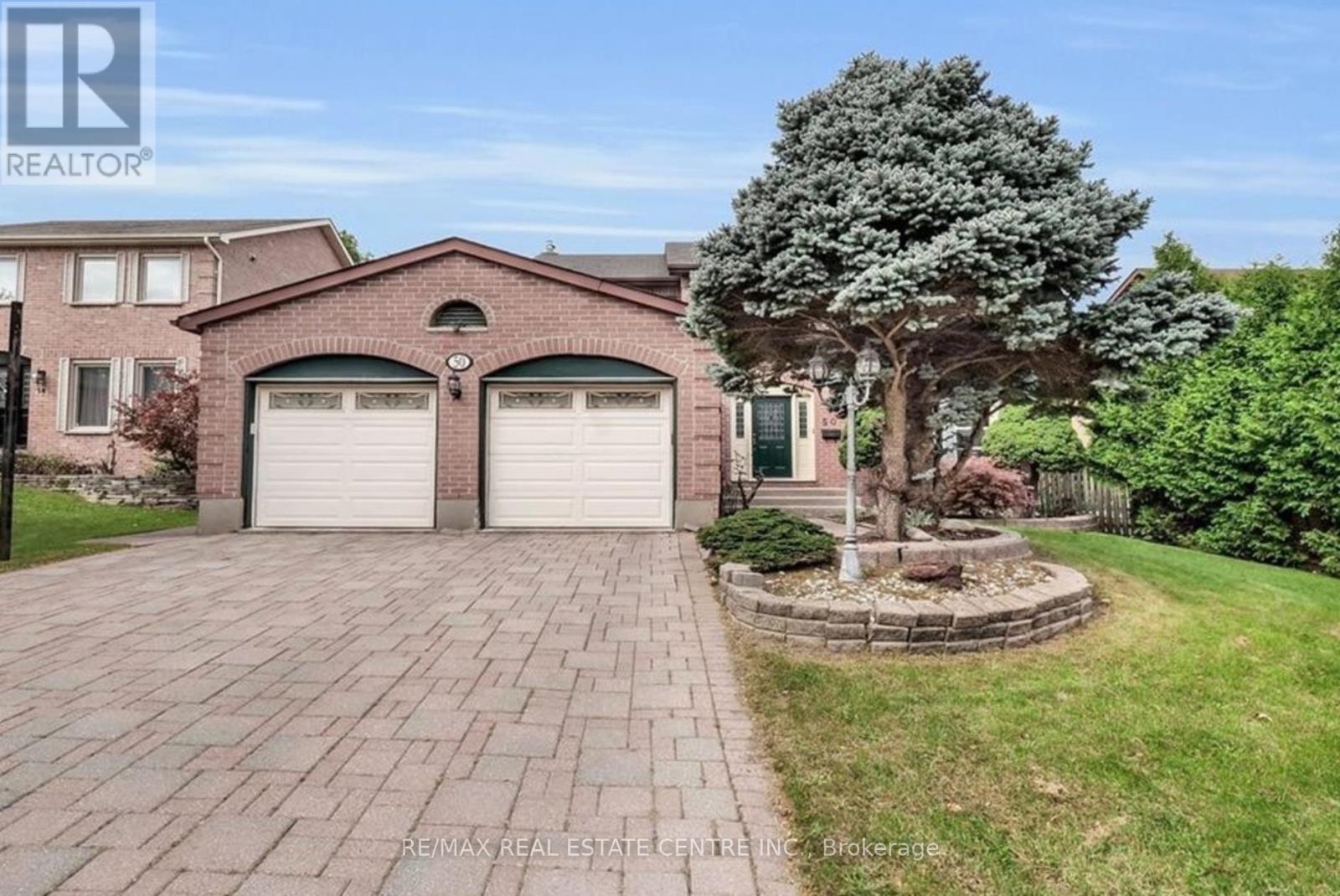50 Ambleside Drive London North, Ontario N6G 4M4
$4,400 Monthly
a spacious and well-maintained rental home located within walking distance to Western University! Perfect for students, professionals, or a large family, this home offers 4+2 bedrooms and 4.5 bathrooms, providing ample space for everyone. Enjoy a bright and clean kitchen, inviting living and dining areas, a cozy family room with patio doors leading to a fully fenced backyard, and a finished lower- ideal for additional living or study space. With a double car garage and proximity to parks, schools, shopping, transit, and other amenities, this home has everything you need. Book your private viewing today! (id:50886)
Property Details
| MLS® Number | X12156447 |
| Property Type | Single Family |
| Community Name | North A |
| Parking Space Total | 4 |
Building
| Bathroom Total | 5 |
| Bedrooms Above Ground | 4 |
| Bedrooms Below Ground | 2 |
| Bedrooms Total | 6 |
| Age | 31 To 50 Years |
| Appliances | Dryer, Stove, Washer, Refrigerator |
| Basement Development | Finished |
| Basement Type | N/a (finished) |
| Construction Style Attachment | Detached |
| Cooling Type | Central Air Conditioning |
| Exterior Finish | Brick |
| Foundation Type | Concrete |
| Half Bath Total | 1 |
| Heating Fuel | Natural Gas |
| Heating Type | Forced Air |
| Stories Total | 2 |
| Size Interior | 2,000 - 2,500 Ft2 |
| Type | House |
| Utility Water | Municipal Water |
Parking
| Attached Garage | |
| Garage |
Land
| Acreage | No |
| Sewer | Sanitary Sewer |
| Size Depth | 111 Ft |
| Size Frontage | 59 Ft ,1 In |
| Size Irregular | 59.1 X 111 Ft |
| Size Total Text | 59.1 X 111 Ft |
Rooms
| Level | Type | Length | Width | Dimensions |
|---|---|---|---|---|
| Second Level | Primary Bedroom | 5 m | 3.66 m | 5 m x 3.66 m |
| Second Level | Bedroom 2 | 3.45 m | 3.68 m | 3.45 m x 3.68 m |
| Second Level | Bedroom 3 | 4.17 m | 3.68 m | 4.17 m x 3.68 m |
| Second Level | Bedroom 4 | 3.78 m | 3.17 m | 3.78 m x 3.17 m |
| Main Level | Living Room | 5.08 m | 3.58 m | 5.08 m x 3.58 m |
| Main Level | Kitchen | 5.49 m | 3.89 m | 5.49 m x 3.89 m |
| Main Level | Dining Room | 4.09 m | 3.56 m | 4.09 m x 3.56 m |
| Main Level | Family Room | 5.18 m | 3.25 m | 5.18 m x 3.25 m |
| Main Level | Laundry Room | 2.31 m | 2.26 m | 2.31 m x 2.26 m |
| Other | Bathroom | Measurements not available |
Utilities
| Sewer | Available |
https://www.realtor.ca/real-estate/28330191/50-ambleside-drive-london-north-north-a-north-a
Contact Us
Contact us for more information
Gibi John
Broker
(647) 860-4624
gibijohn.ca/
7070 St. Barbara Blvd #36
Mississauga, Ontario L5W 0E6
(905) 795-1900
(905) 795-1500







