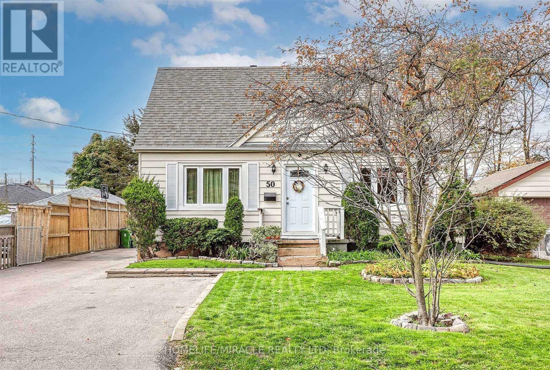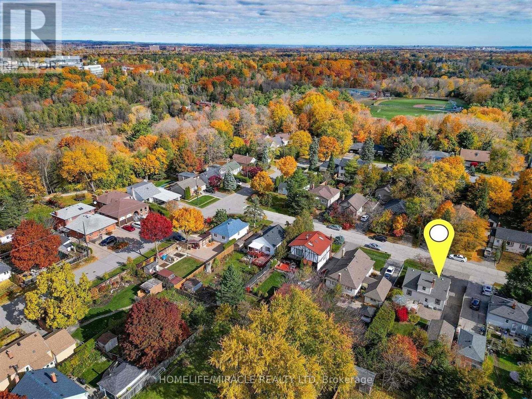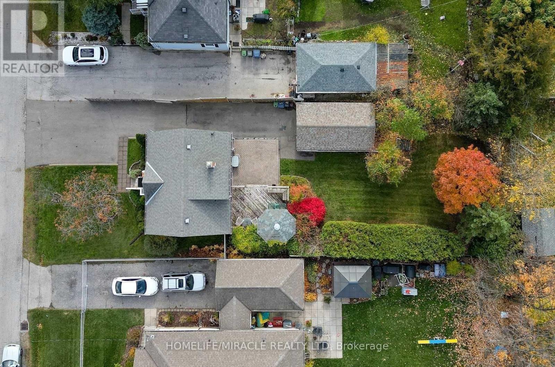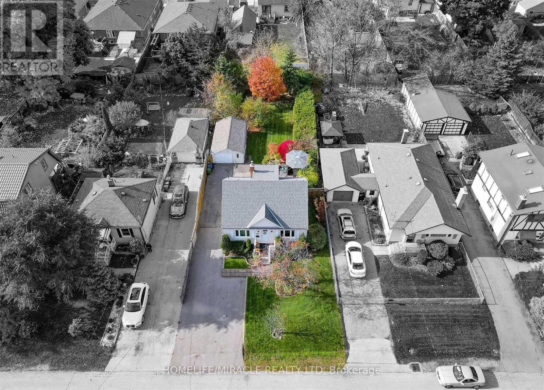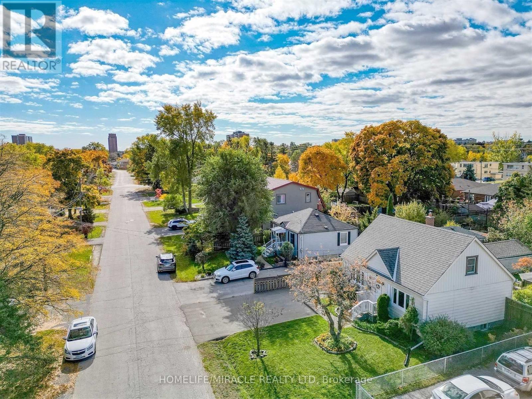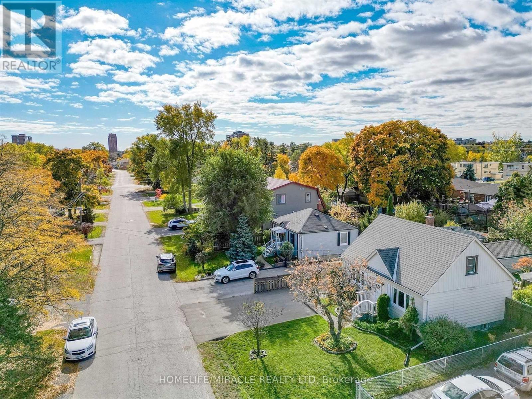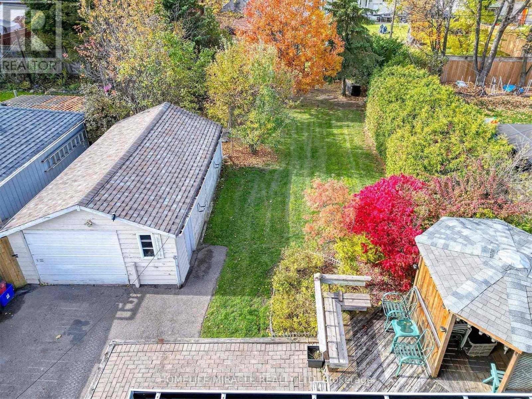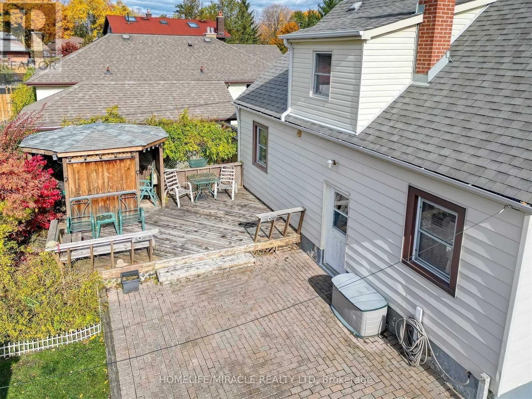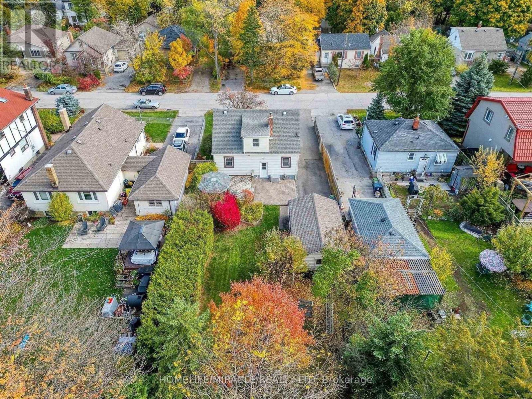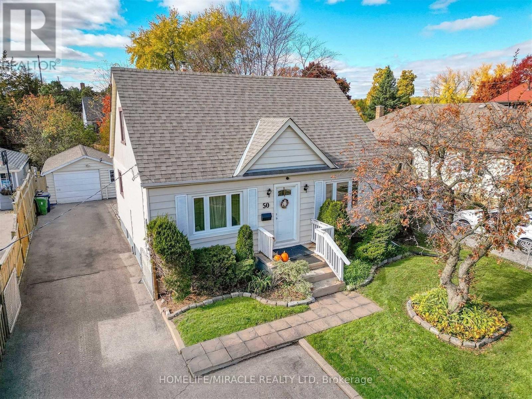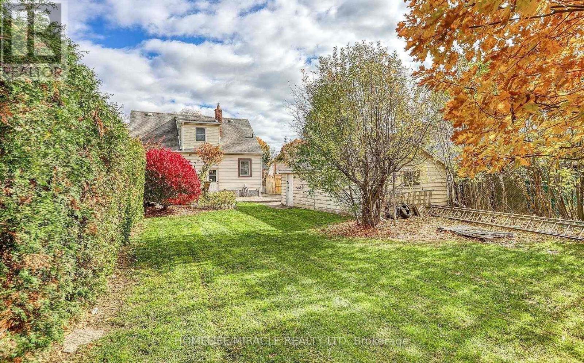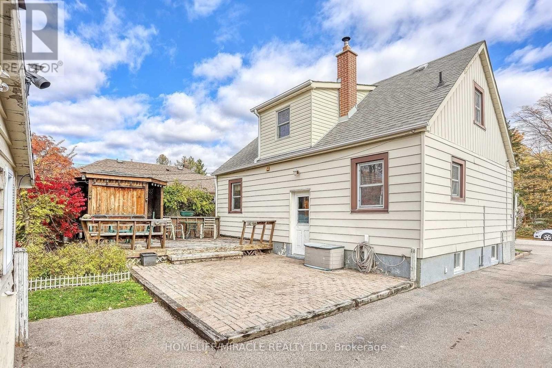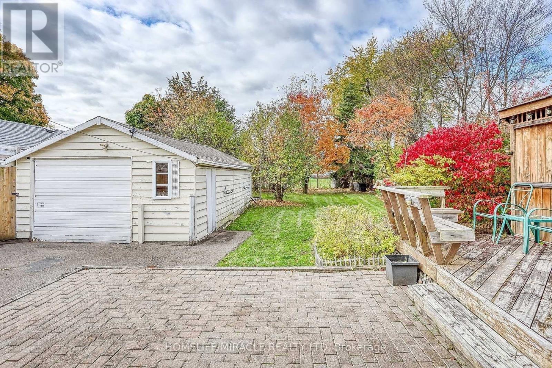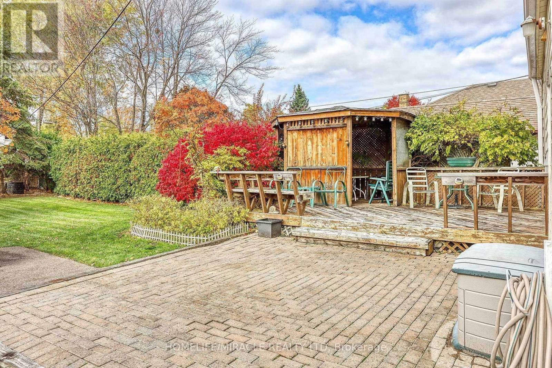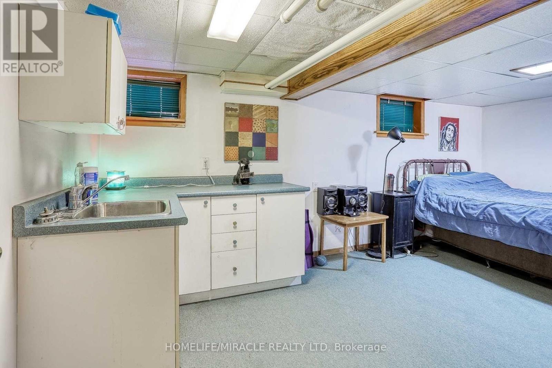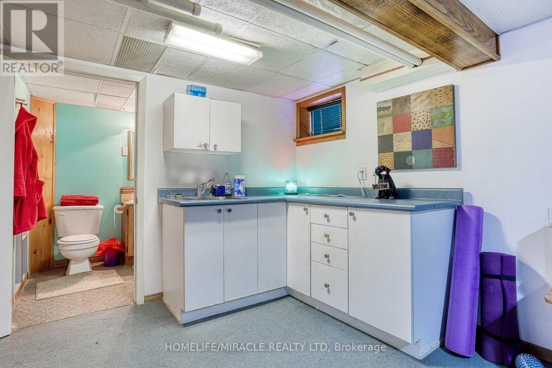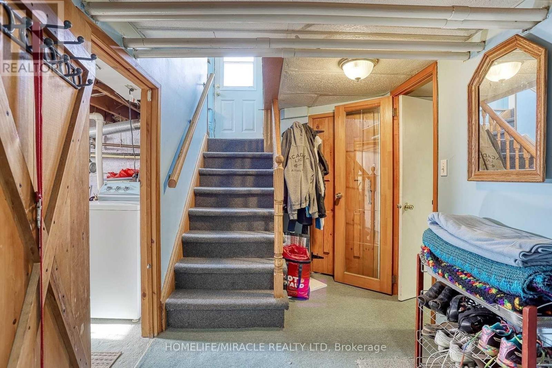50 Amiens Road Toronto, Ontario M1E 3S8
$790,000
Welcome to this beautiful House. Good for both First Time Home Buyers and Investors. Traditional One And Half Story Home With 50 X 140 Ft. Lot With A Garage And Western Exposure. Full Basement Plus 4 +1 Bedrooms. Property Would Rent Easily. Walk To West Hill Public, West Hill High School, Morningside Bus, Morningside Mall, U. Of Toronto. Morningside Park And Ravines Galore!! Within Reach Of The Pam Am Centre, Go Train, HWY 401, Kingston Rd. and Downtown!! "Great Value". Please visit this property, this might be your dream home. " The Property will be Sold "As Is" Condition. (id:50886)
Property Details
| MLS® Number | E12555814 |
| Property Type | Single Family |
| Community Name | West Hill |
| Parking Space Total | 4 |
| View Type | City View |
Building
| Bathroom Total | 3 |
| Bedrooms Above Ground | 4 |
| Bedrooms Below Ground | 1 |
| Bedrooms Total | 5 |
| Appliances | Dryer, Stove, Washer, Window Coverings, Refrigerator |
| Basement Features | Apartment In Basement, Separate Entrance |
| Basement Type | N/a, N/a |
| Construction Style Attachment | Detached |
| Cooling Type | None |
| Exterior Finish | Aluminum Siding |
| Flooring Type | Hardwood, Carpeted |
| Foundation Type | Concrete |
| Stories Total | 2 |
| Size Interior | 1,100 - 1,500 Ft2 |
| Type | House |
| Utility Water | Municipal Water |
Parking
| Detached Garage | |
| Garage |
Land
| Acreage | No |
| Landscape Features | Landscaped |
| Sewer | Sanitary Sewer |
| Size Depth | 140 Ft |
| Size Frontage | 50 Ft |
| Size Irregular | 50 X 140 Ft |
| Size Total Text | 50 X 140 Ft |
Rooms
| Level | Type | Length | Width | Dimensions |
|---|---|---|---|---|
| Second Level | Bedroom 3 | 3.84 m | 3.46 m | 3.84 m x 3.46 m |
| Second Level | Bedroom 4 | 3.56 m | 3.36 m | 3.56 m x 3.36 m |
| Basement | Kitchen | 3.04 m | 2.49 m | 3.04 m x 2.49 m |
| Basement | Bedroom 5 | 3.9 m | 3.27 m | 3.9 m x 3.27 m |
| Main Level | Living Room | 4.6 m | 3.6 m | 4.6 m x 3.6 m |
| Main Level | Dining Room | 3.68 m | 3.47 m | 3.68 m x 3.47 m |
| Main Level | Kitchen | 3.53 m | 3.01 m | 3.53 m x 3.01 m |
| Main Level | Primary Bedroom | 3.48 m | 3.46 m | 3.48 m x 3.46 m |
| Main Level | Bedroom 2 | 3.29 m | 3.22 m | 3.29 m x 3.22 m |
Utilities
| Cable | Available |
| Electricity | Available |
| Sewer | Available |
https://www.realtor.ca/real-estate/29115151/50-amiens-road-toronto-west-hill-west-hill
Contact Us
Contact us for more information
Md Saidur Rahman
Salesperson
22 Slan Avenue
Toronto, Ontario M1G 3B2
(416) 289-3000
(416) 289-3008
Nur Mohammed
Salesperson
22 Slan Avenue
Toronto, Ontario M1G 3B2
(416) 289-3000
(416) 289-3008

