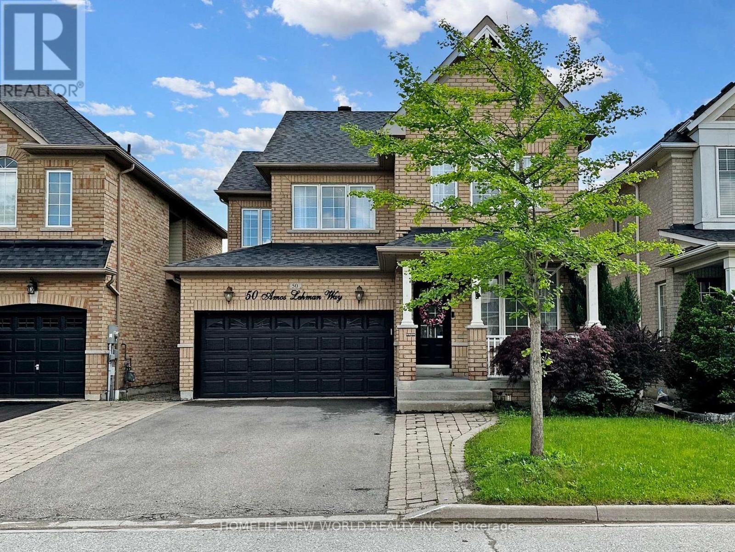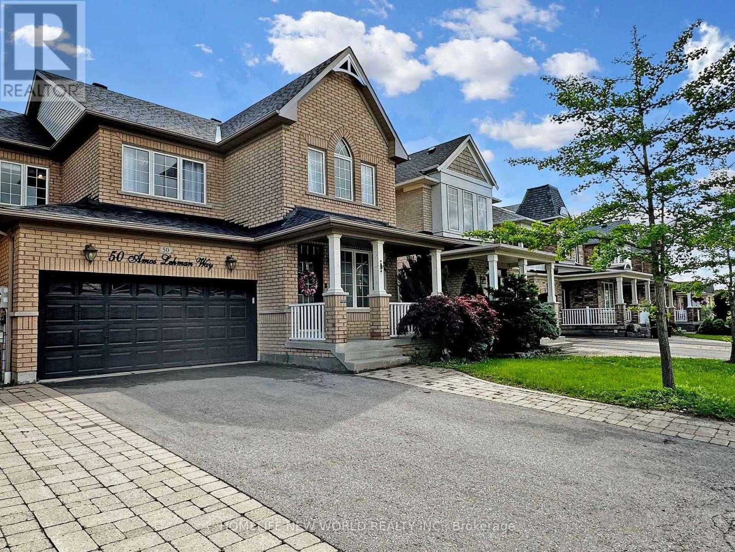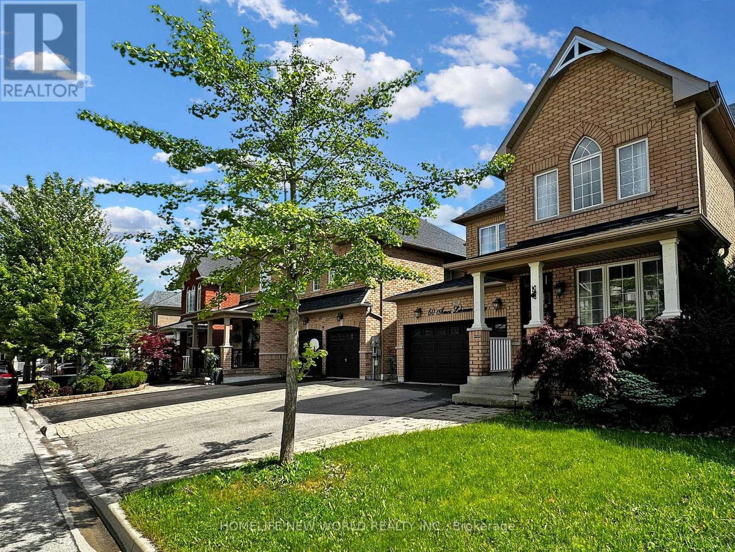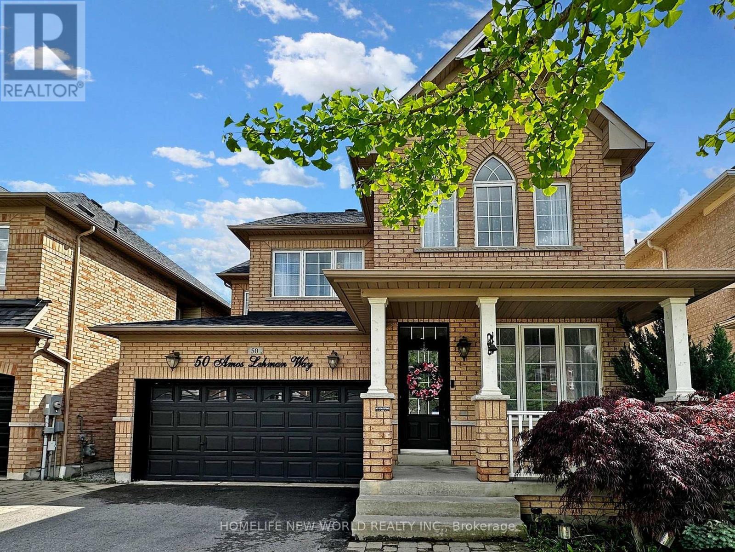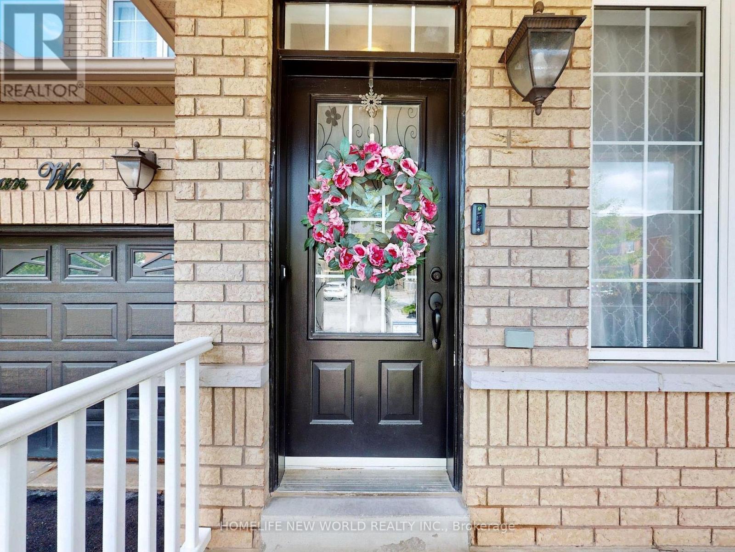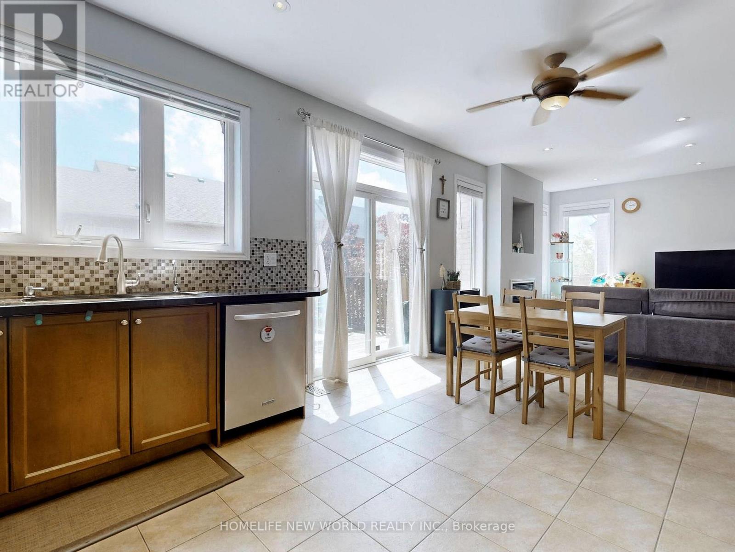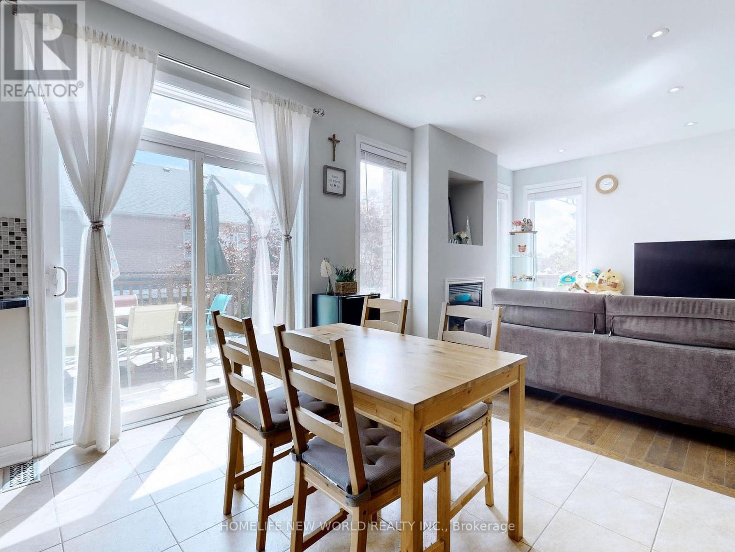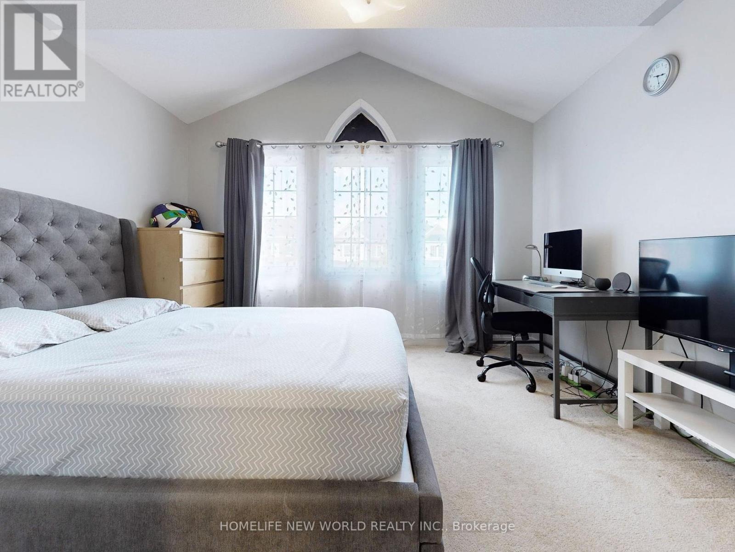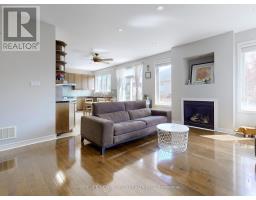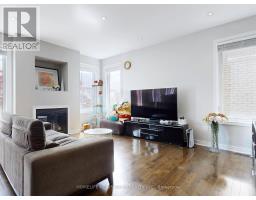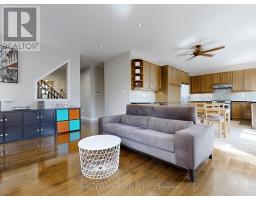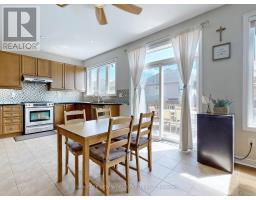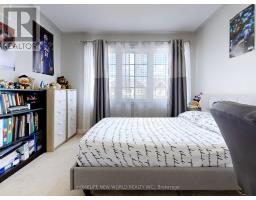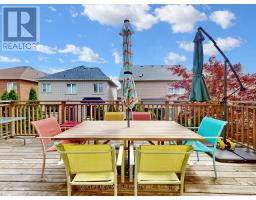50 Amos Lehman Way Whitchurch-Stouffville, Ontario L4A 0L3
4 Bedroom
3 Bathroom
2,000 - 2,500 ft2
Fireplace
Central Air Conditioning
Forced Air
$1,368,000
A rarely offered bright & spacious open concept 4 bedrooms beautiful home located in the heart of Stouffville. Just steps away from great school, community centre, memorial park, trails, tennis & pickle ball courts. 9' smooth ceilings & laundry room on main floor. Upgraded with maple cabinets & granite countertops. Walk-out to extra large deck. Basement above-grade with walk-out. Lots of potlights, elfs, window coverings. Fridge, gas stove, B/I dishwasher, washer & dryer. HWT (R), CAC, ceiling fan, garage door opener remote, water softener. (id:50886)
Property Details
| MLS® Number | N12164354 |
| Property Type | Single Family |
| Community Name | Stouffville |
| Parking Space Total | 6 |
Building
| Bathroom Total | 3 |
| Bedrooms Above Ground | 4 |
| Bedrooms Total | 4 |
| Age | 16 To 30 Years |
| Appliances | Water Heater, Dishwasher, Dryer, Hood Fan, Stove, Washer, Window Coverings, Refrigerator |
| Basement Development | Unfinished |
| Basement Features | Walk Out |
| Basement Type | N/a (unfinished) |
| Construction Style Attachment | Detached |
| Cooling Type | Central Air Conditioning |
| Exterior Finish | Brick |
| Fireplace Present | Yes |
| Flooring Type | Hardwood, Ceramic, Carpeted |
| Foundation Type | Unknown |
| Half Bath Total | 1 |
| Heating Fuel | Natural Gas |
| Heating Type | Forced Air |
| Stories Total | 2 |
| Size Interior | 2,000 - 2,500 Ft2 |
| Type | House |
| Utility Water | Municipal Water |
Parking
| Attached Garage | |
| Garage |
Land
| Acreage | No |
| Sewer | Sanitary Sewer |
| Size Depth | 85 Ft ,3 In |
| Size Frontage | 40 Ft |
| Size Irregular | 40 X 85.3 Ft |
| Size Total Text | 40 X 85.3 Ft |
Rooms
| Level | Type | Length | Width | Dimensions |
|---|---|---|---|---|
| Second Level | Primary Bedroom | 6.29 m | 5.12 m | 6.29 m x 5.12 m |
| Second Level | Bedroom 2 | 3.82 m | 3.69 m | 3.82 m x 3.69 m |
| Second Level | Bedroom 3 | 3.45 m | 3.28 m | 3.45 m x 3.28 m |
| Second Level | Bedroom 4 | 4.92 m | 3.68 m | 4.92 m x 3.68 m |
| Main Level | Living Room | 6.2 m | 3.82 m | 6.2 m x 3.82 m |
| Main Level | Dining Room | 6.2 m | 3.82 m | 6.2 m x 3.82 m |
| Main Level | Family Room | 3.94 m | 5.27 m | 3.94 m x 5.27 m |
| Main Level | Kitchen | 5.27 m | 3 m | 5.27 m x 3 m |
Contact Us
Contact us for more information
Matthew Ng
Salesperson
Homelife New World Realty Inc.
201 Consumers Rd., Ste. 205
Toronto, Ontario M2J 4G8
201 Consumers Rd., Ste. 205
Toronto, Ontario M2J 4G8
(416) 490-1177
(416) 490-1928
www.homelifenewworld.com/

