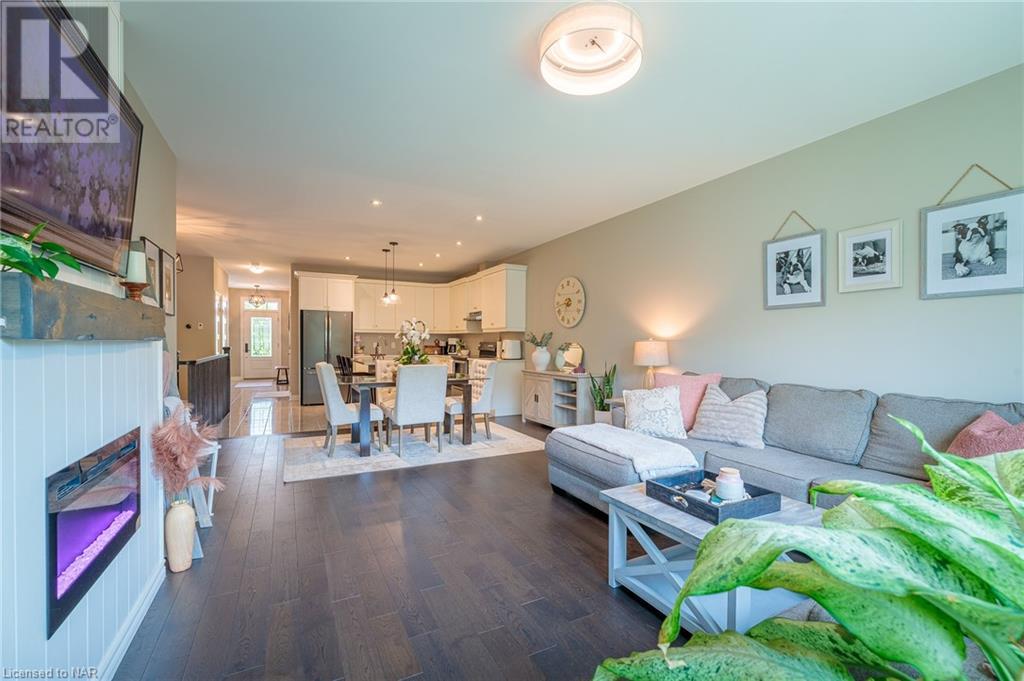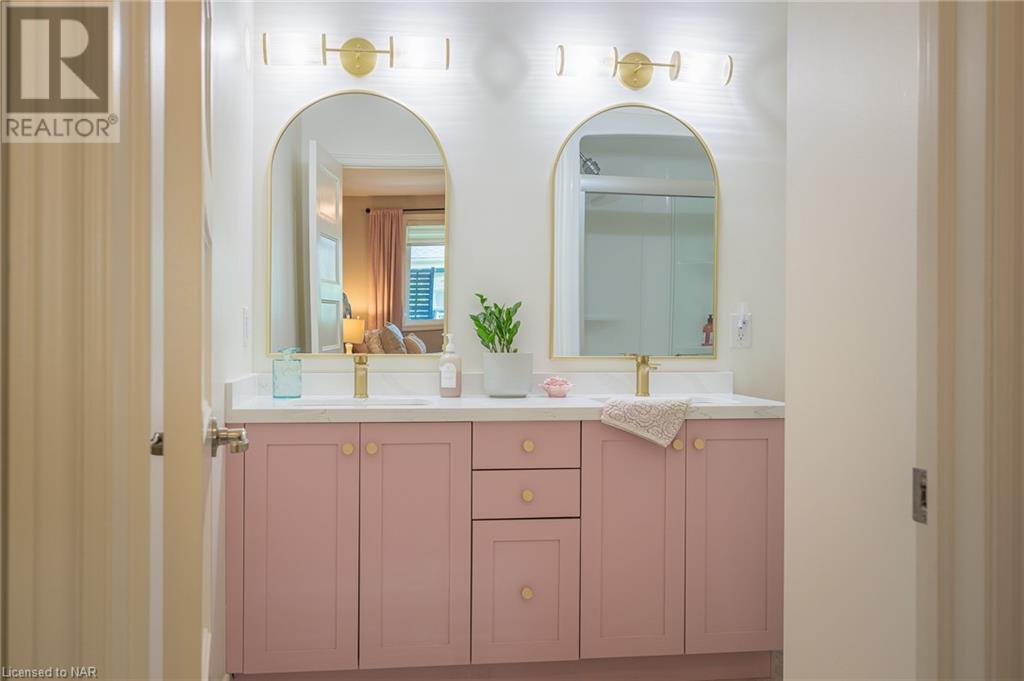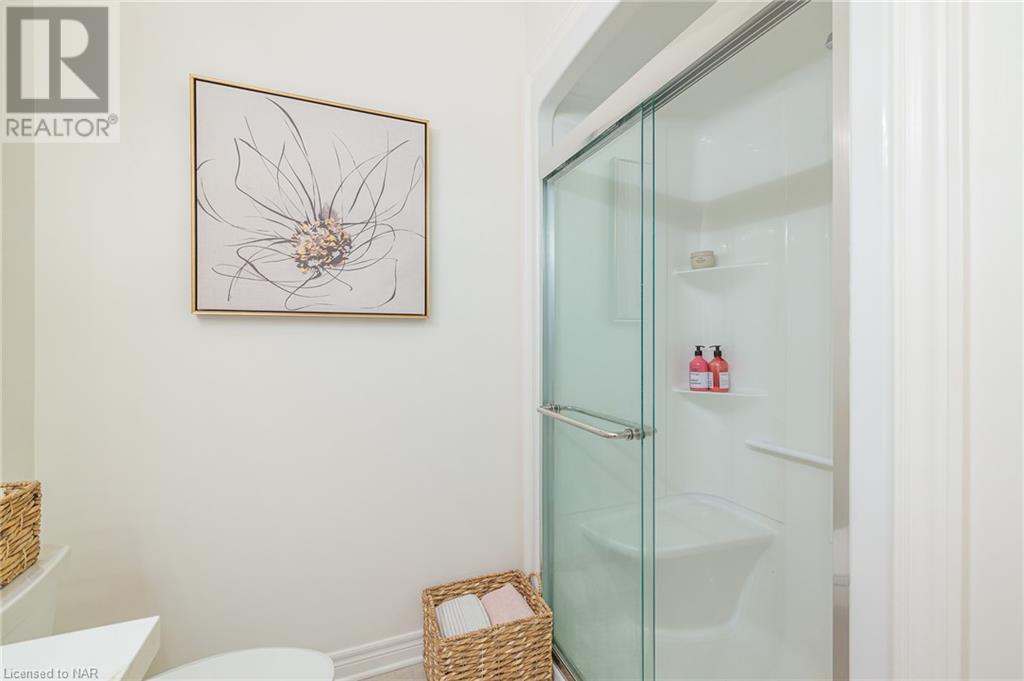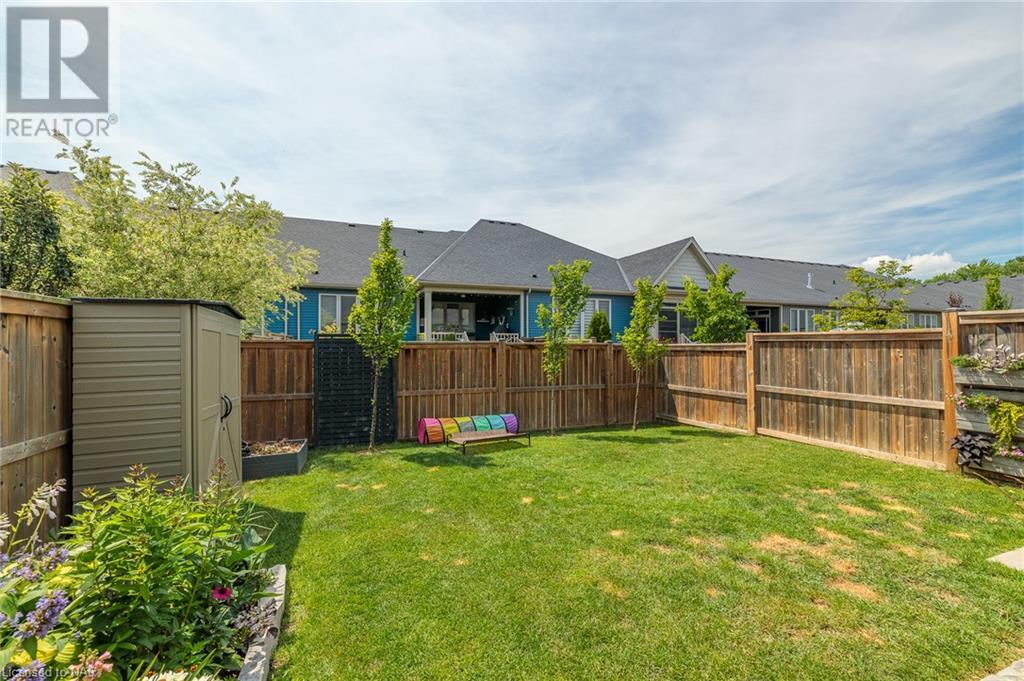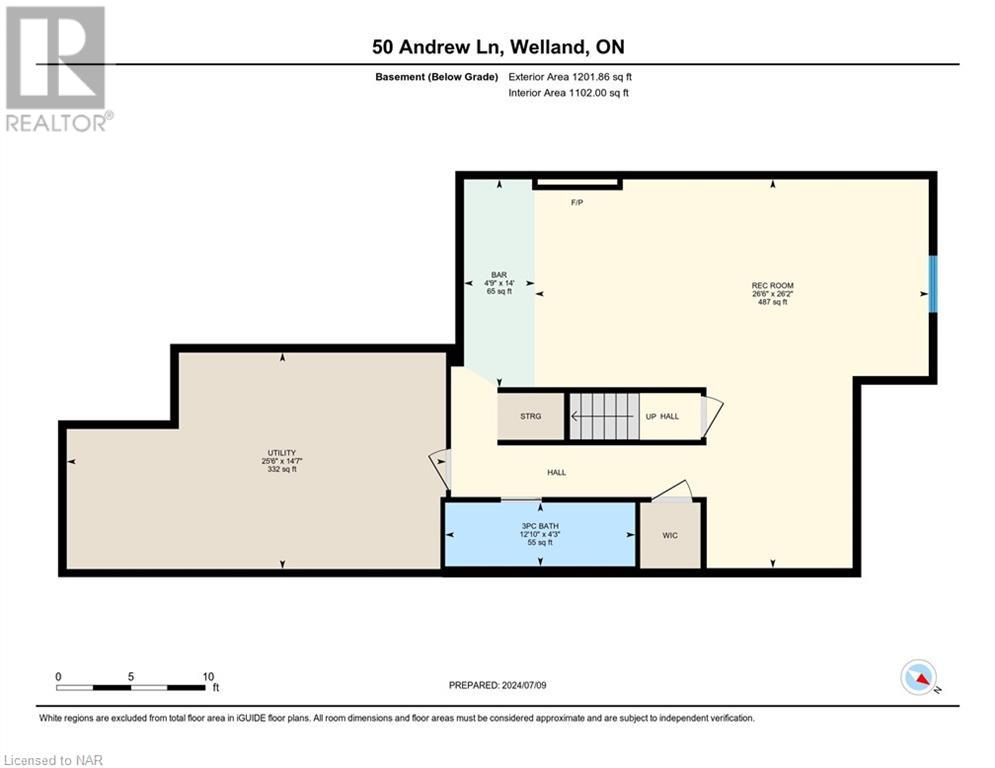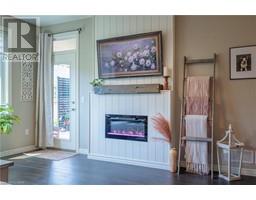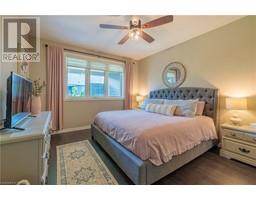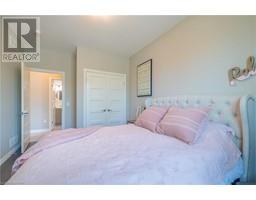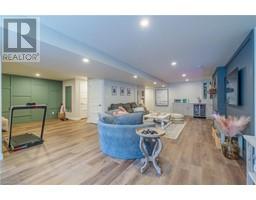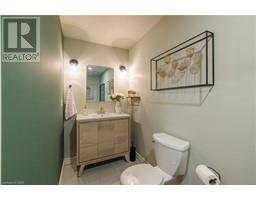50 Andrew Lane Thorold, Ontario L2V 0E4
$819,900
Look no further! This stunning bungalow is ready for you to move in and enjoy! 5 years new, this home spans over 2200 sqft of meticulously crafted space, epitomizing contemporary living with numerous upgrades throughout. Experience quality construction and gorgeous designer details with a bright, open-concept layout. The gourmet kitchen features quartz countertops, beautiful backsplash, stainless steel appliances, and a convenient island for casual dining. The adjacent formal dining area and living room featuring shiplap electric fireplace wall flow seamlessly onto a covered wood deck, perfect for year-round entertaining. The tranquil and spacious primary bedroom retreat on the main floor includes a walk-in closet and a beautiful private ensuite bathroom. A second bedroom and another full bathroom provide further comfort and convenience. Downstairs, discover a truly bright and fabulous finished basement with an oversized rec room featuring an electric fireplace, built-in cabinetry galore and wet bar—a versatile space ideal for a home theatre, games room or play room. An additional bathroom in the basement adds to its functionality, while a built-in cabinet and desk create a turnkey home office solution. Ample storage and space for a home gym complete the basement's offerings. Situated in a sought-after neighborhood, this home is conveniently close to shopping, schools, parks, and major highway ensuring an effortless commute. Additional features include a single-car garage with inside entry, modern finishes throughout, central air conditioning, and more. Perfectly suited for retirees, couples or small families, this Rinaldi Homes built townhome bungalow is a rare gem waiting to be explored. Schedule your private showing today and experience firsthand the unparalleled luxury and comfort this exceptional residence offers. (id:50886)
Open House
This property has open houses!
2:00 pm
Ends at:4:00 pm
Property Details
| MLS® Number | 40617007 |
| Property Type | Single Family |
| AmenitiesNearBy | Park, Playground, Public Transit, Schools |
| EquipmentType | Water Heater |
| Features | Cul-de-sac, Wet Bar, Sump Pump, Automatic Garage Door Opener |
| ParkingSpaceTotal | 2 |
| RentalEquipmentType | Water Heater |
| Structure | Porch |
Building
| BathroomTotal | 3 |
| BedroomsAboveGround | 2 |
| BedroomsTotal | 2 |
| Appliances | Wet Bar |
| ArchitecturalStyle | Bungalow |
| BasementDevelopment | Finished |
| BasementType | Full (finished) |
| ConstructedDate | 2018 |
| ConstructionStyleAttachment | Attached |
| CoolingType | Central Air Conditioning |
| ExteriorFinish | Stone, Vinyl Siding |
| FireplaceFuel | Electric |
| FireplacePresent | Yes |
| FireplaceTotal | 2 |
| FireplaceType | Other - See Remarks |
| FoundationType | Poured Concrete |
| HeatingFuel | Natural Gas |
| StoriesTotal | 1 |
| SizeInterior | 2232 Sqft |
| Type | Row / Townhouse |
| UtilityWater | Municipal Water |
Parking
| Attached Garage |
Land
| AccessType | Highway Access |
| Acreage | No |
| FenceType | Fence |
| LandAmenities | Park, Playground, Public Transit, Schools |
| Sewer | Municipal Sewage System |
| SizeDepth | 111 Ft |
| SizeFrontage | 28 Ft |
| SizeTotalText | Under 1/2 Acre |
| ZoningDescription | R3 |
Rooms
| Level | Type | Length | Width | Dimensions |
|---|---|---|---|---|
| Basement | Other | 14'0'' x 4'9'' | ||
| Basement | Storage | 25'6'' x 14'7'' | ||
| Basement | 3pc Bathroom | 12'10'' x 4'3'' | ||
| Basement | Gym | 11'8'' x 9'9'' | ||
| Basement | Recreation Room | 26'6'' x 26'2'' | ||
| Main Level | 4pc Bathroom | Measurements not available | ||
| Main Level | Living Room | 14'4'' x 14'4'' | ||
| Main Level | Dining Room | 15'1'' x 8'6'' | ||
| Main Level | Kitchen | 17'10'' x 10'3'' | ||
| Main Level | Primary Bedroom | 20'11'' x 12'3'' | ||
| Main Level | 4pc Bathroom | 8'8'' x 5'7'' | ||
| Main Level | Bedroom | 14'8'' x 9'10'' | ||
| Main Level | Foyer | 11'1'' x 10'11'' |
https://www.realtor.ca/real-estate/27161233/50-andrew-lane-thorold
Interested?
Contact us for more information
Stacey Pollard
Salesperson
1501 Niagara Stone Rd, Unit 6
Niagara On The Lake, Ontario L0S 1J0










