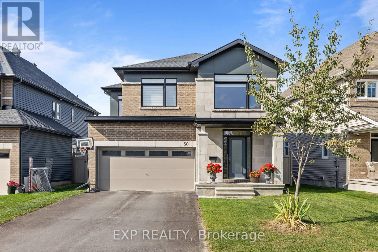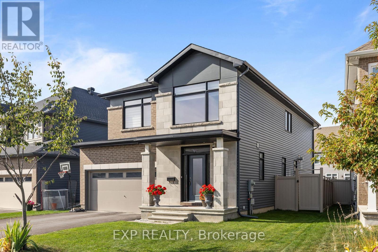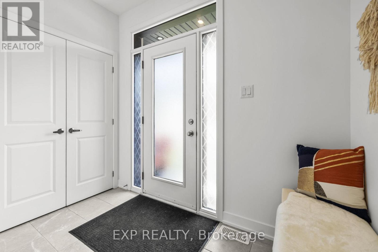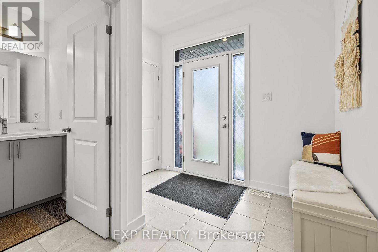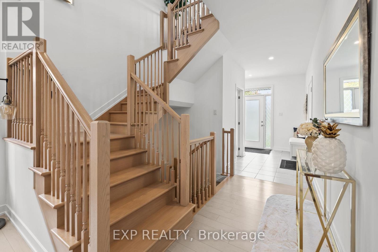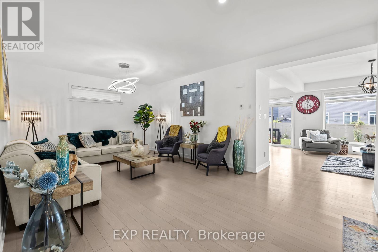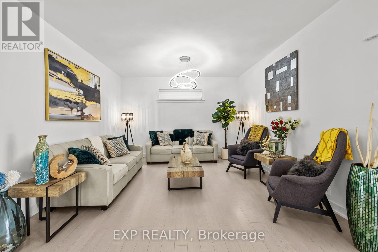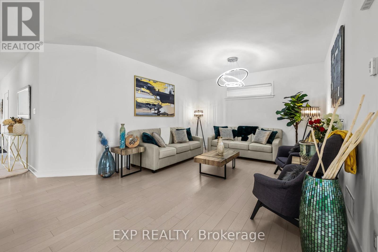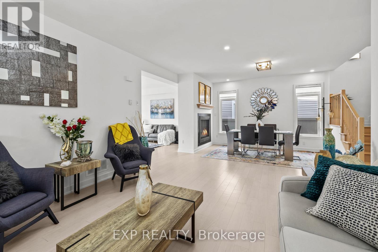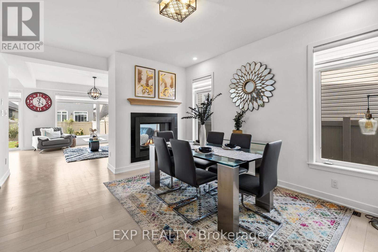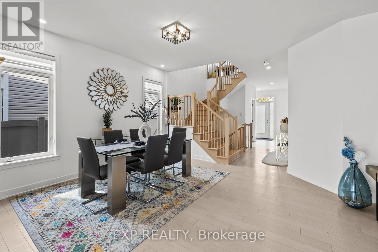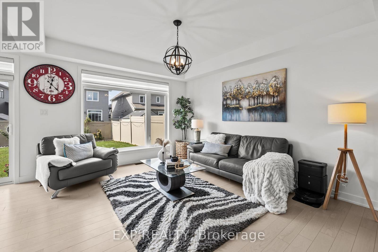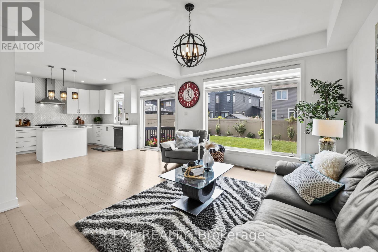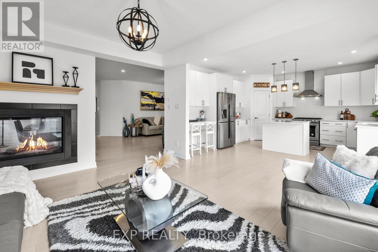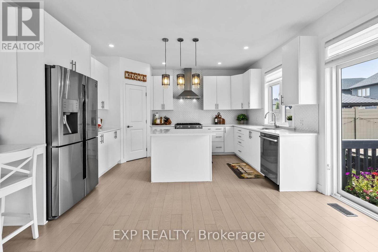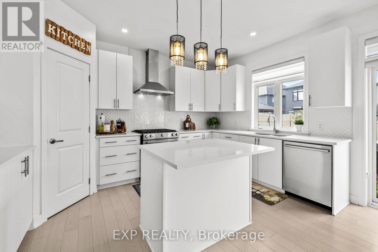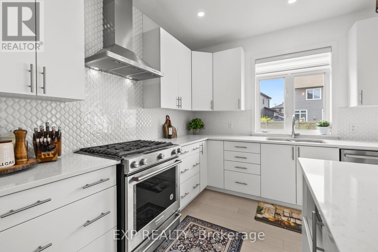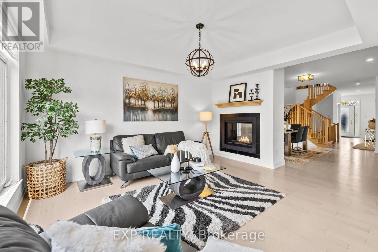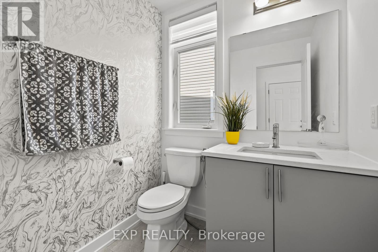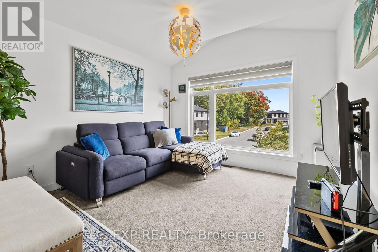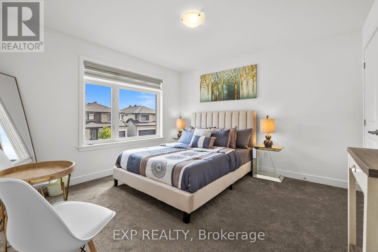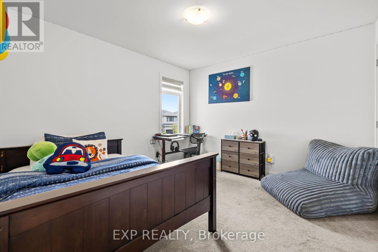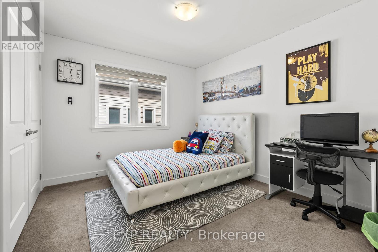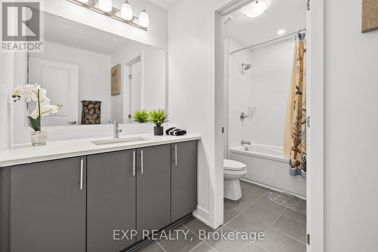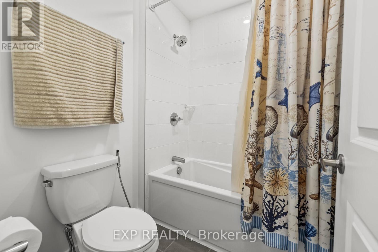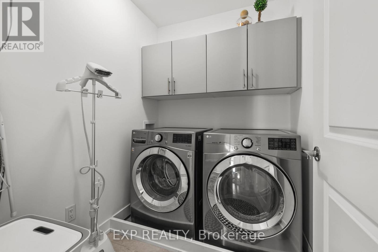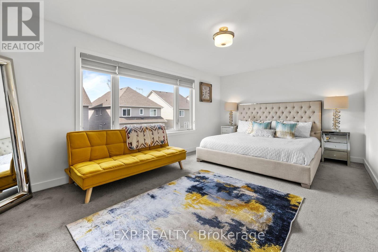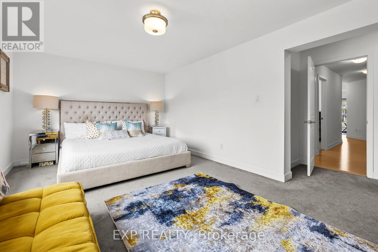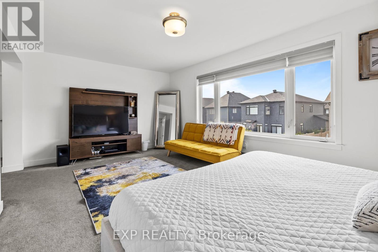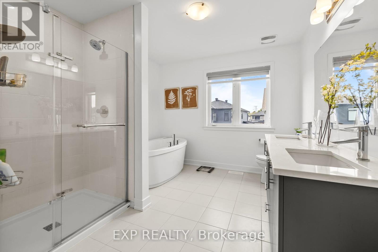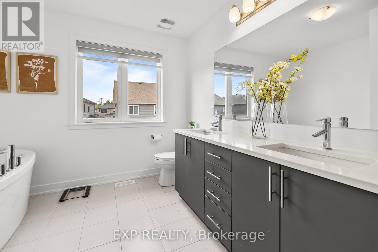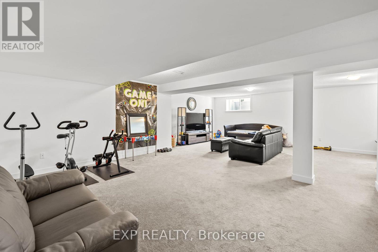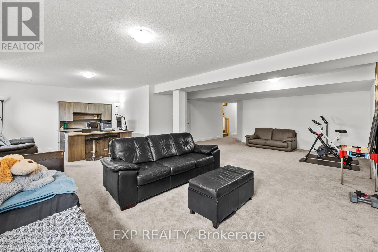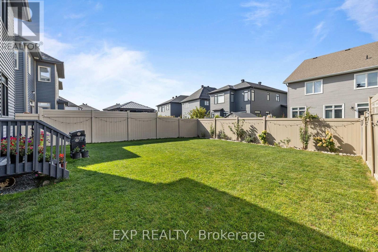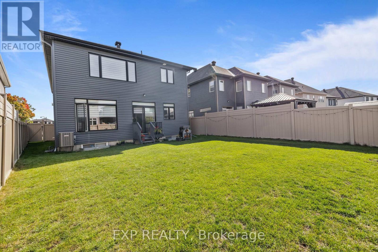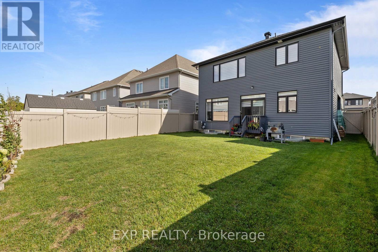50 Angel Heights Ottawa, Ontario K2S 2N4
$989,000
PREPARE TO FALL IN LOVE with this stunning 2020-built detached home set on a premium 45 ft X 112 ft lot, showcasing a modern contemporary elevation and upgraded with over $100,000 in premium finishes. The main floor offers a perfect blend of functionality and style, featuring a dedicated living room, formal dining area, spacious family room, and a gourmet kitchen with quartz countertops, upgraded backsplash, walk-in pantry, premium cabinetry, gas stove, and top-quality appliances. Elegant upgraded light fixtures and rich hardwood flooring flow seamlessly throughout the main level, staircase, and second-floor hallway, creating a warm and sophisticated atmosphere. Upstairs, retreat to the luxurious primary suite, complete with a spa-inspired 5-PIECE ENSUITE featuring a GLASS STANDING SHOWER, SOAKER TUB, and DOUBLE VANITY SINKS. You'll also find THREE generously sized bedrooms, a 3-piece bathroom, and a versatile LOFT , ideal for a home office or reading nook. The fully finished basement expands your living space even further - perfect for a home gym, office, or recreation area, and includes a 3-piece rough-in for a future bathroom. Step outside to a fully fenced backyard designed for comfort, privacy, and style - an ideal space for entertaining or unwinding. All of this is just steps from scenic trails and parks, and only minutes from all the amenities Stittsville has to offer. (id:50886)
Open House
This property has open houses!
2:00 pm
Ends at:4:00 pm
Property Details
| MLS® Number | X12466675 |
| Property Type | Single Family |
| Community Name | 8203 - Stittsville (South) |
| Equipment Type | Water Heater |
| Features | Irregular Lot Size |
| Parking Space Total | 6 |
| Rental Equipment Type | Water Heater |
Building
| Bathroom Total | 3 |
| Bedrooms Above Ground | 4 |
| Bedrooms Total | 4 |
| Amenities | Fireplace(s) |
| Appliances | Garage Door Opener Remote(s), Dishwasher, Dryer, Garage Door Opener, Stove, Washer, Refrigerator |
| Basement Development | Finished |
| Basement Type | N/a (finished) |
| Construction Style Attachment | Detached |
| Cooling Type | Central Air Conditioning, Air Exchanger |
| Exterior Finish | Brick |
| Fireplace Present | Yes |
| Fireplace Total | 1 |
| Foundation Type | Poured Concrete |
| Half Bath Total | 1 |
| Heating Fuel | Natural Gas |
| Heating Type | Forced Air |
| Stories Total | 2 |
| Size Interior | 2,500 - 3,000 Ft2 |
| Type | House |
| Utility Water | Municipal Water |
Parking
| Attached Garage | |
| Garage |
Land
| Acreage | No |
| Sewer | Sanitary Sewer |
| Size Depth | 112 Ft ,7 In |
| Size Frontage | 45 Ft ,7 In |
| Size Irregular | 45.6 X 112.6 Ft |
| Size Total Text | 45.6 X 112.6 Ft |
| Zoning Description | Residential |
Rooms
| Level | Type | Length | Width | Dimensions |
|---|---|---|---|---|
| Second Level | Bathroom | Measurements not available | ||
| Second Level | Bathroom | Measurements not available | ||
| Second Level | Primary Bedroom | 4.78 m | 4.42 m | 4.78 m x 4.42 m |
| Second Level | Bedroom | 3.66 m | 3.66 m | 3.66 m x 3.66 m |
| Second Level | Bedroom | 3.51 m | 3.68 m | 3.51 m x 3.68 m |
| Second Level | Bedroom | 3.81 m | 3.66 m | 3.81 m x 3.66 m |
| Second Level | Loft | 3.51 m | 3.51 m | 3.51 m x 3.51 m |
| Basement | Recreational, Games Room | 8.26 m | 8.31 m | 8.26 m x 8.31 m |
| Main Level | Dining Room | 4.42 m | 4.24 m | 4.42 m x 4.24 m |
| Main Level | Bathroom | Measurements not available | ||
| Main Level | Living Room | 3.81 m | 4.06 m | 3.81 m x 4.06 m |
| Main Level | Family Room | 4.17 m | 4.42 m | 4.17 m x 4.42 m |
| Main Level | Kitchen | 5.03 m | 4.37 m | 5.03 m x 4.37 m |
Utilities
| Cable | Installed |
| Electricity | Installed |
| Sewer | Installed |
https://www.realtor.ca/real-estate/28998614/50-angel-heights-ottawa-8203-stittsville-south
Contact Us
Contact us for more information
Yograj Singh
Salesperson
yograjsingh.ca/
343 Preston Street, 11th Floor
Ottawa, Ontario K1S 1N4
(866) 530-7737
(647) 849-3180
www.exprealty.ca/
Sudip Sorathiya
Salesperson
4711 Yonge St 10/flr Ste D
Toronto, Ontario M2N 6K8
(866) 530-7737
(647) 849-3180

