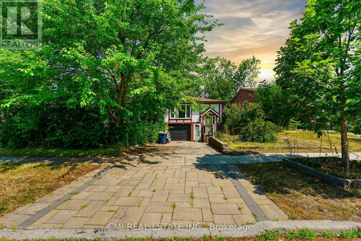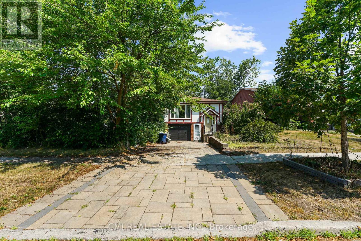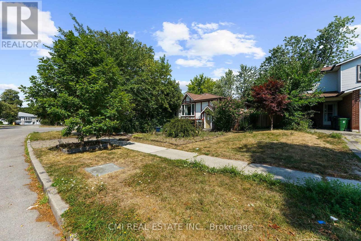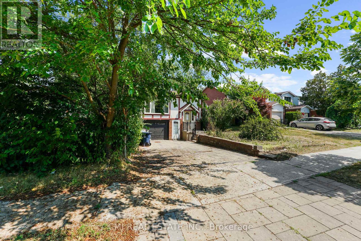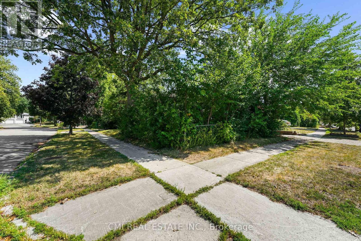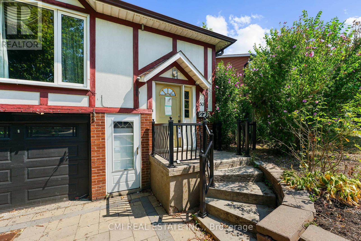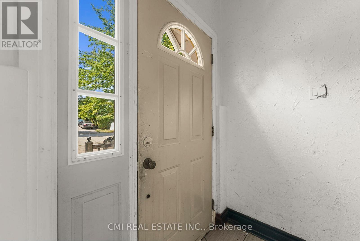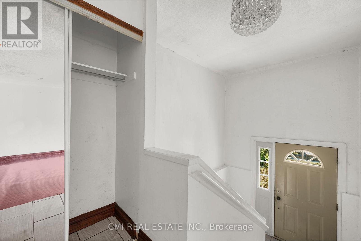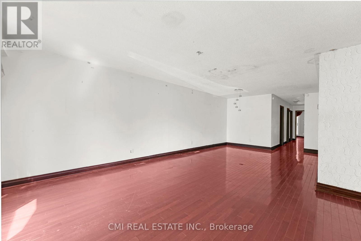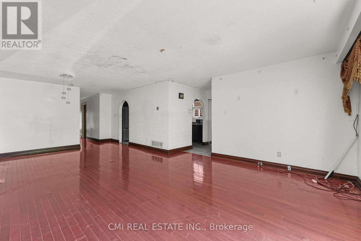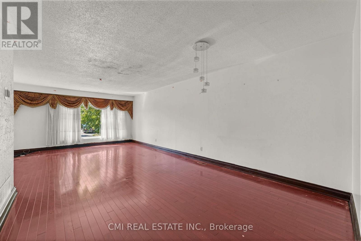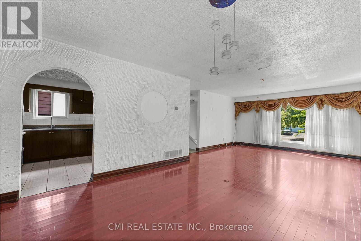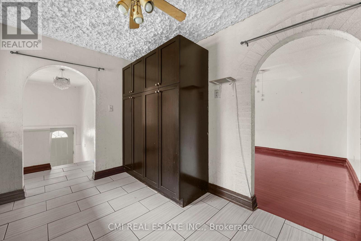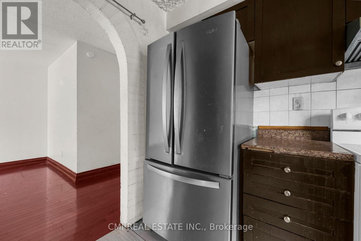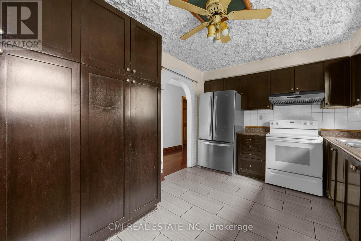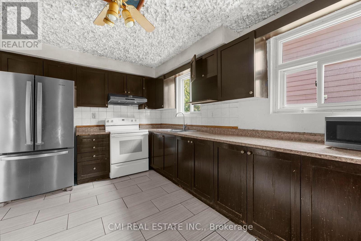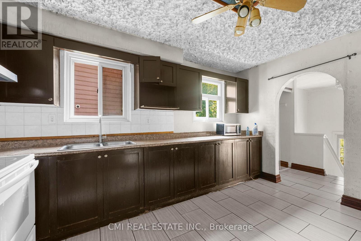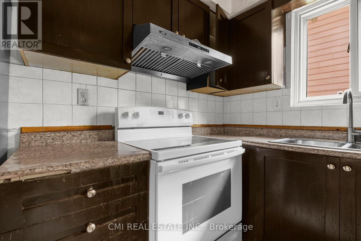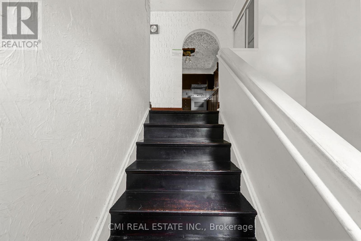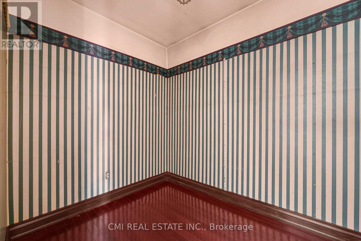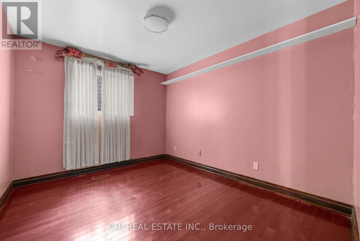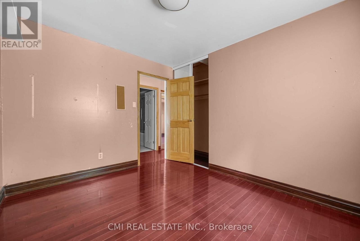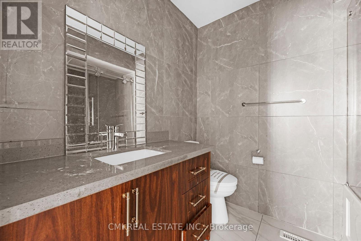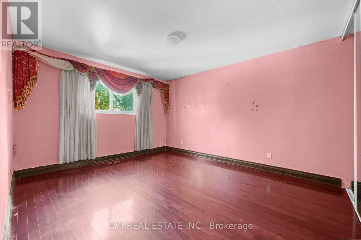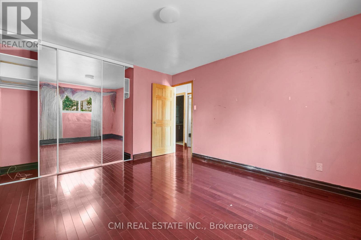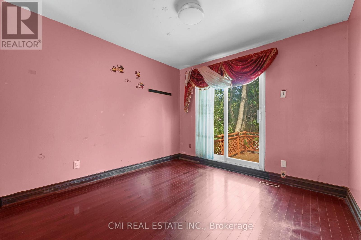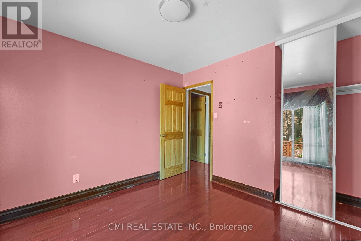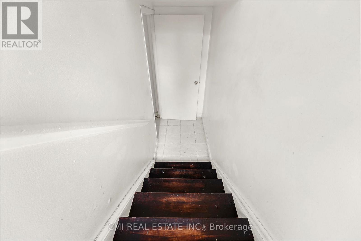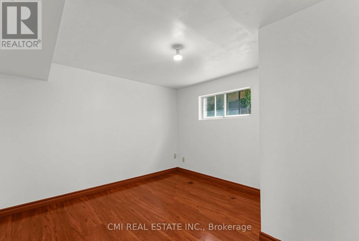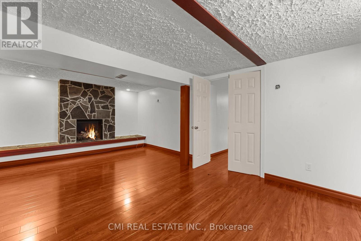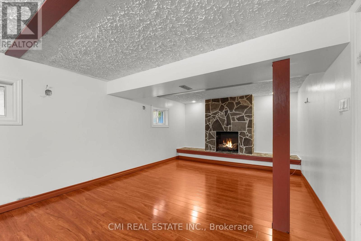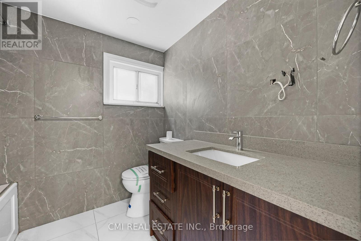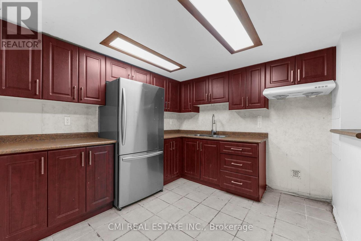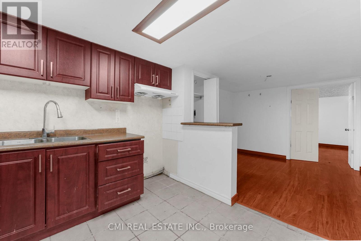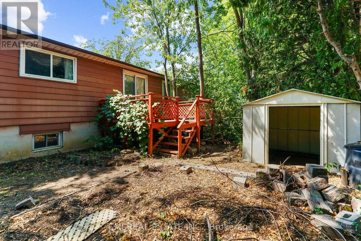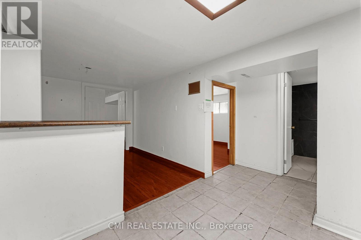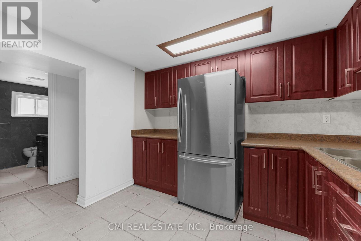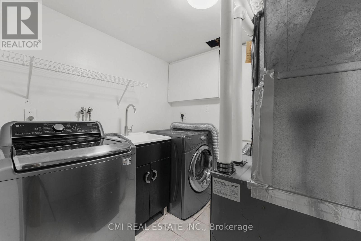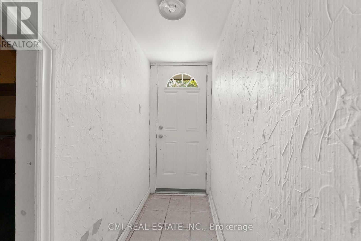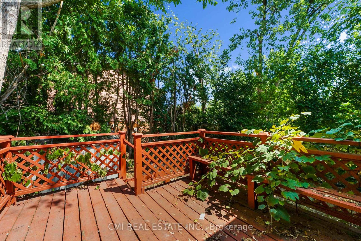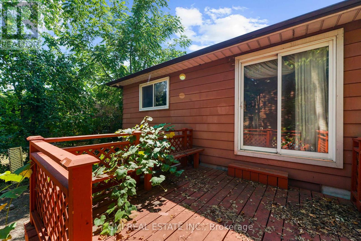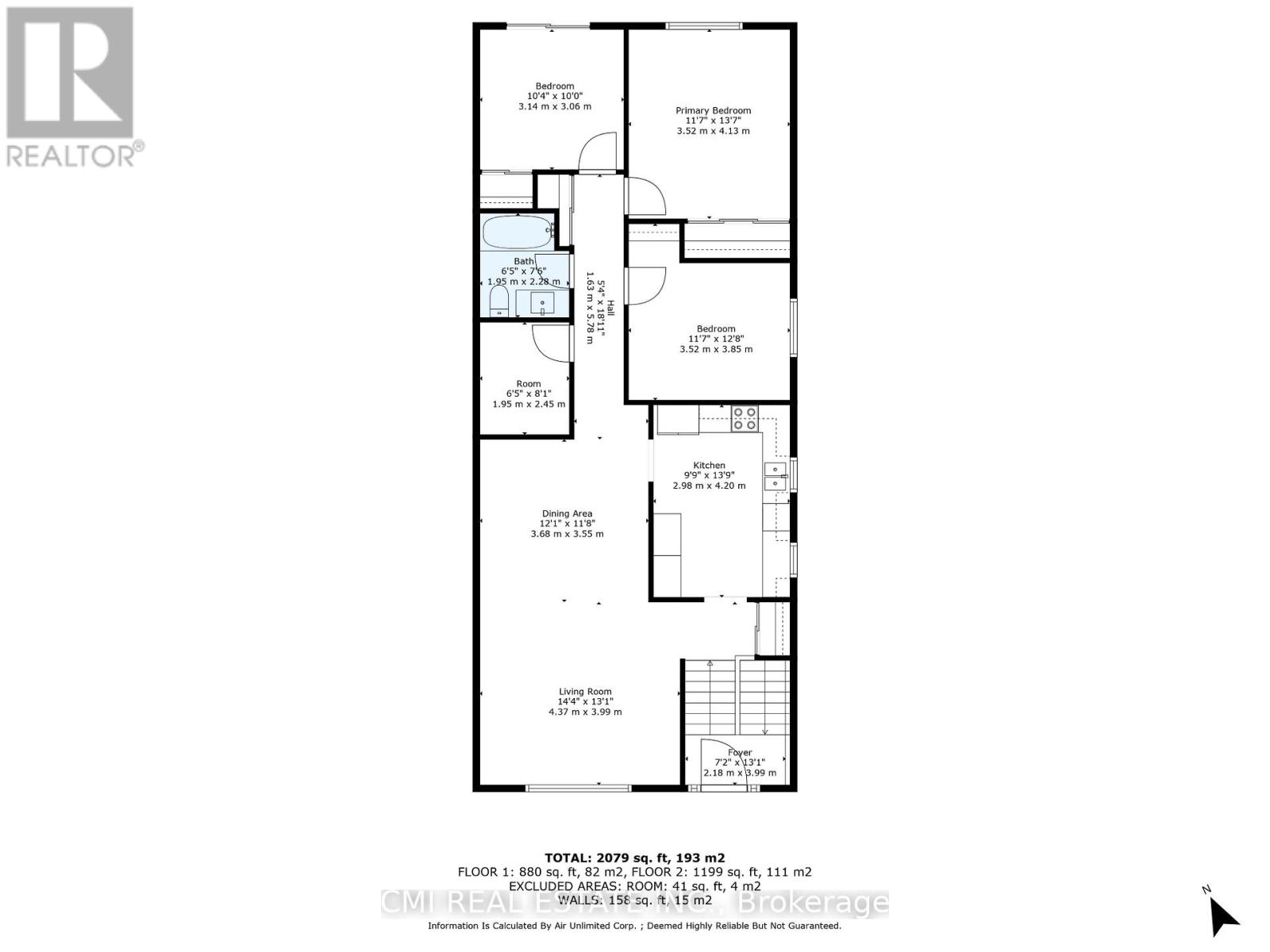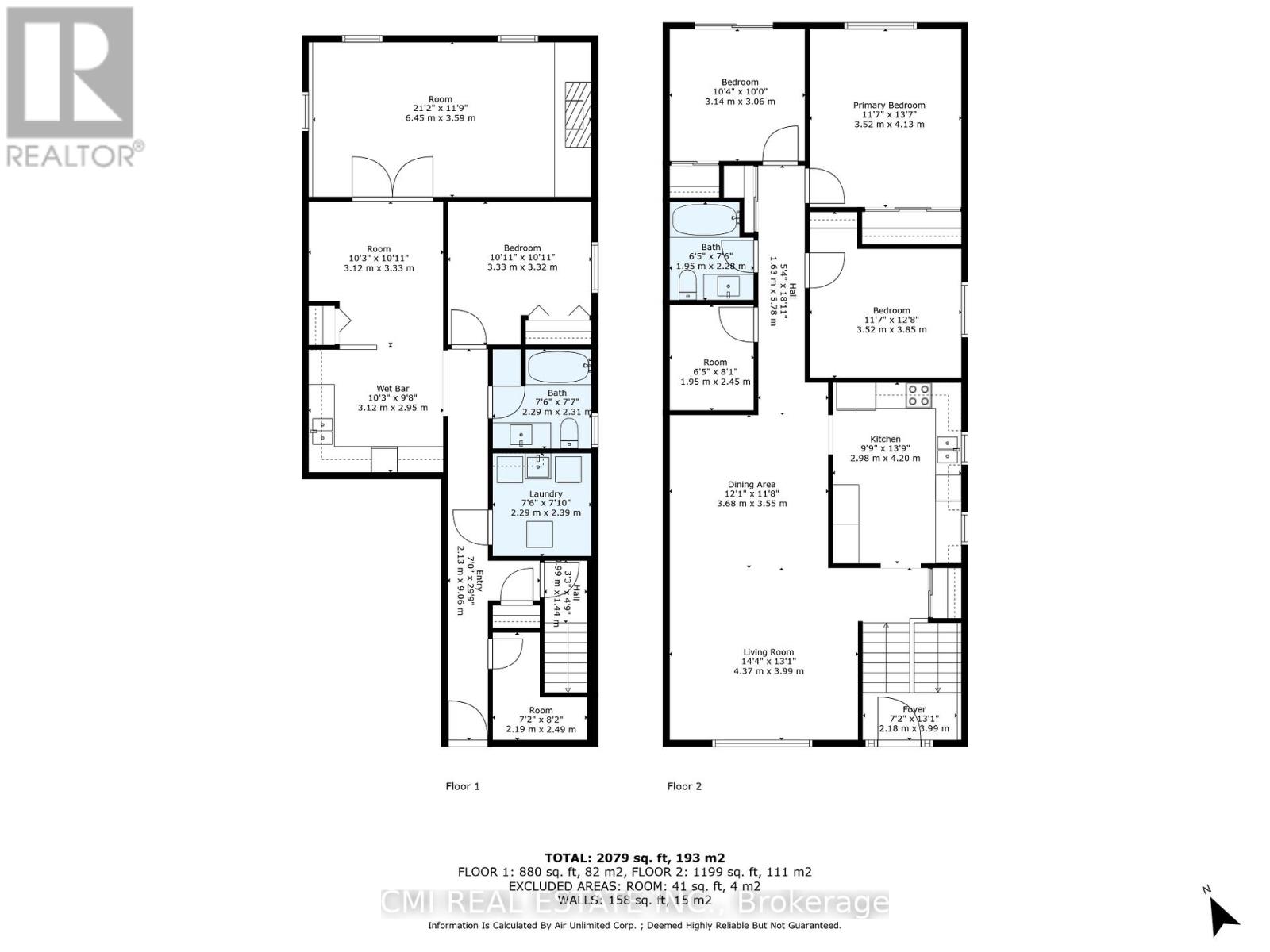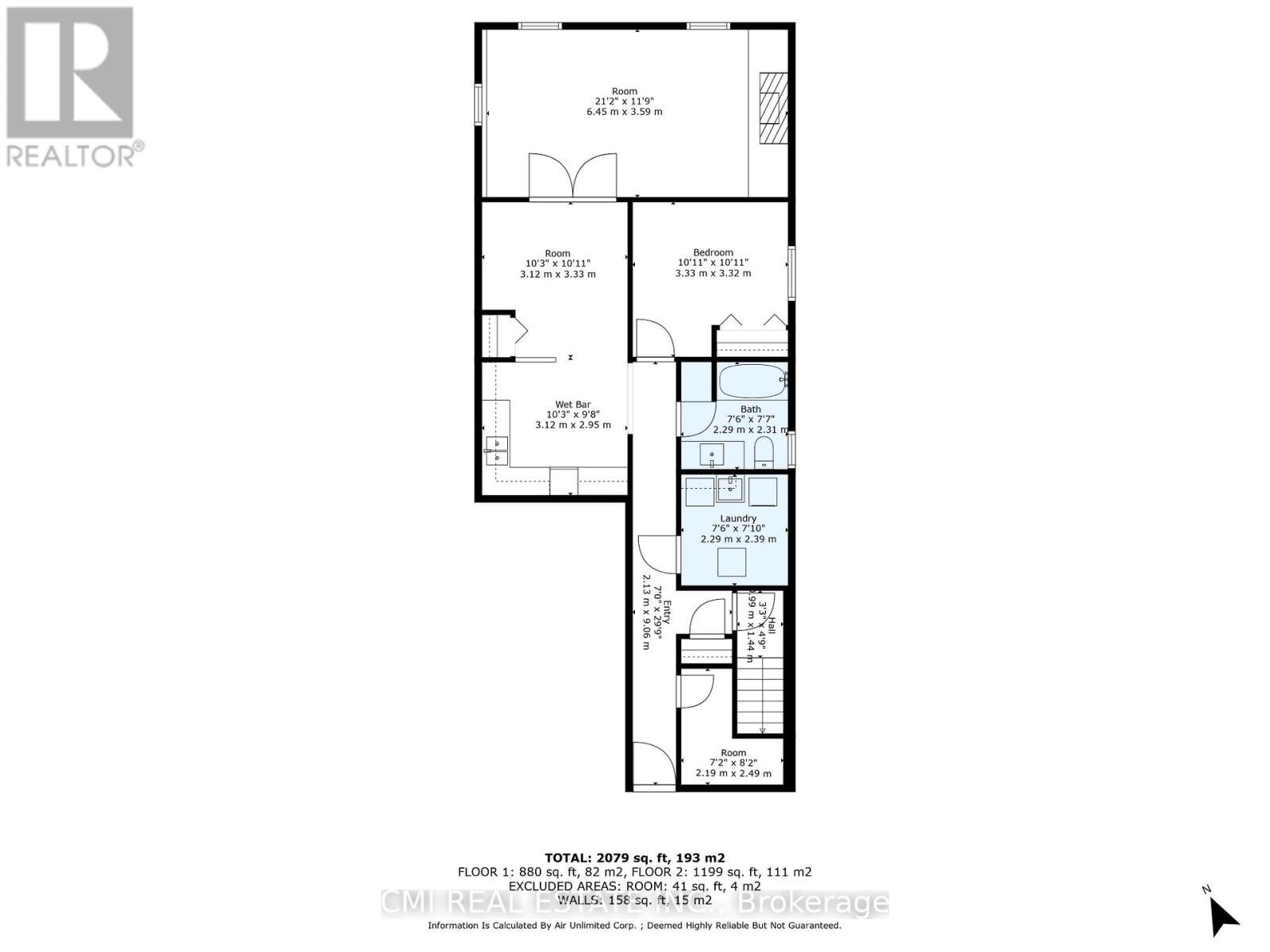50 Apache Trail Toronto, Ontario M2H 2H7
$925,000
Discover this fantastic opportunity - ideal for first-time buyers or investors alike! This beautifully maintained semi-detached raised bungalow features a bright and functional main floor with a spacious living room, dining area, eat-in kitchen, and a cozy den. Enjoy three generous bedrooms offering comfort and natural light throughout. The lower level is a true highlight - a versatile walk-out basement apartment complete with its own living area, kitchen, dining space, two bedrooms, a full bath, and separate laundry. Perfect for rental income or extended family living! Step outside to a large backyard, perfect for entertaining or relaxing after a long day. Situated within walking distance to top-rated schools, Seneca College, parks, and shopping, plus quick access to Hwy 404 - this home combines comfort, convenience, and value. Don't miss your chance to call this one home! (id:50886)
Property Details
| MLS® Number | C12531060 |
| Property Type | Single Family |
| Community Name | Pleasant View |
| Equipment Type | Water Heater |
| Features | Guest Suite |
| Parking Space Total | 3 |
| Rental Equipment Type | Water Heater |
Building
| Bathroom Total | 2 |
| Bedrooms Above Ground | 3 |
| Bedrooms Below Ground | 2 |
| Bedrooms Total | 5 |
| Architectural Style | Bungalow |
| Basement Features | Walk Out |
| Basement Type | N/a |
| Construction Style Attachment | Semi-detached |
| Cooling Type | Central Air Conditioning |
| Exterior Finish | Wood |
| Foundation Type | Concrete |
| Heating Fuel | Natural Gas |
| Heating Type | Forced Air |
| Stories Total | 1 |
| Size Interior | 1,100 - 1,500 Ft2 |
| Type | House |
| Utility Water | Municipal Water |
Parking
| Garage |
Land
| Acreage | No |
| Sewer | Sanitary Sewer |
| Size Depth | 116 Ft ,1 In |
| Size Frontage | 36 Ft ,10 In |
| Size Irregular | 36.9 X 116.1 Ft |
| Size Total Text | 36.9 X 116.1 Ft |
Rooms
| Level | Type | Length | Width | Dimensions |
|---|---|---|---|---|
| Basement | Bedroom | 3.33 m | 3.32 m | 3.33 m x 3.32 m |
| Basement | Bedroom | 6.45 m | 3.59 m | 6.45 m x 3.59 m |
| Basement | Laundry Room | 2.29 m | 2.39 m | 2.29 m x 2.39 m |
| Basement | Bathroom | 2.29 m | 2.31 m | 2.29 m x 2.31 m |
| Basement | Living Room | 3.12 m | 3.33 m | 3.12 m x 3.33 m |
| Basement | Kitchen | 3.12 m | 2.95 m | 3.12 m x 2.95 m |
| Main Level | Foyer | 2.18 m | 3.99 m | 2.18 m x 3.99 m |
| Main Level | Living Room | 8 m | 3.99 m | 8 m x 3.99 m |
| Main Level | Kitchen | 2.98 m | 4.2 m | 2.98 m x 4.2 m |
| Main Level | Den | 1.95 m | 2.45 m | 1.95 m x 2.45 m |
| Main Level | Primary Bedroom | 3.52 m | 4.13 m | 3.52 m x 4.13 m |
| Main Level | Bedroom 2 | 3.52 m | 3.85 m | 3.52 m x 3.85 m |
| Main Level | Bedroom 3 | 3.14 m | 3.06 m | 3.14 m x 3.06 m |
| Main Level | Bathroom | 1.95 m | 2.28 m | 1.95 m x 2.28 m |
https://www.realtor.ca/real-estate/29089753/50-apache-trail-toronto-pleasant-view-pleasant-view
Contact Us
Contact us for more information
Bryan Justin Jaskolka
Salesperson
2425 Matheson Blvd E 8th Flr
Mississauga, Ontario L4W 5K4
(888) 465-9229
(888) 465-8329
Ray Ostovar
Broker
(416) 400-8400
www.facebook.com/rayostovar
twitter.com/OstovarRay
ca.linkedin.com/pub/ray-ostovar/33/633/a73/
2425 Matheson Blvd E 8th Flr
Mississauga, Ontario L4W 5K4
(888) 465-9229
(888) 465-8329

