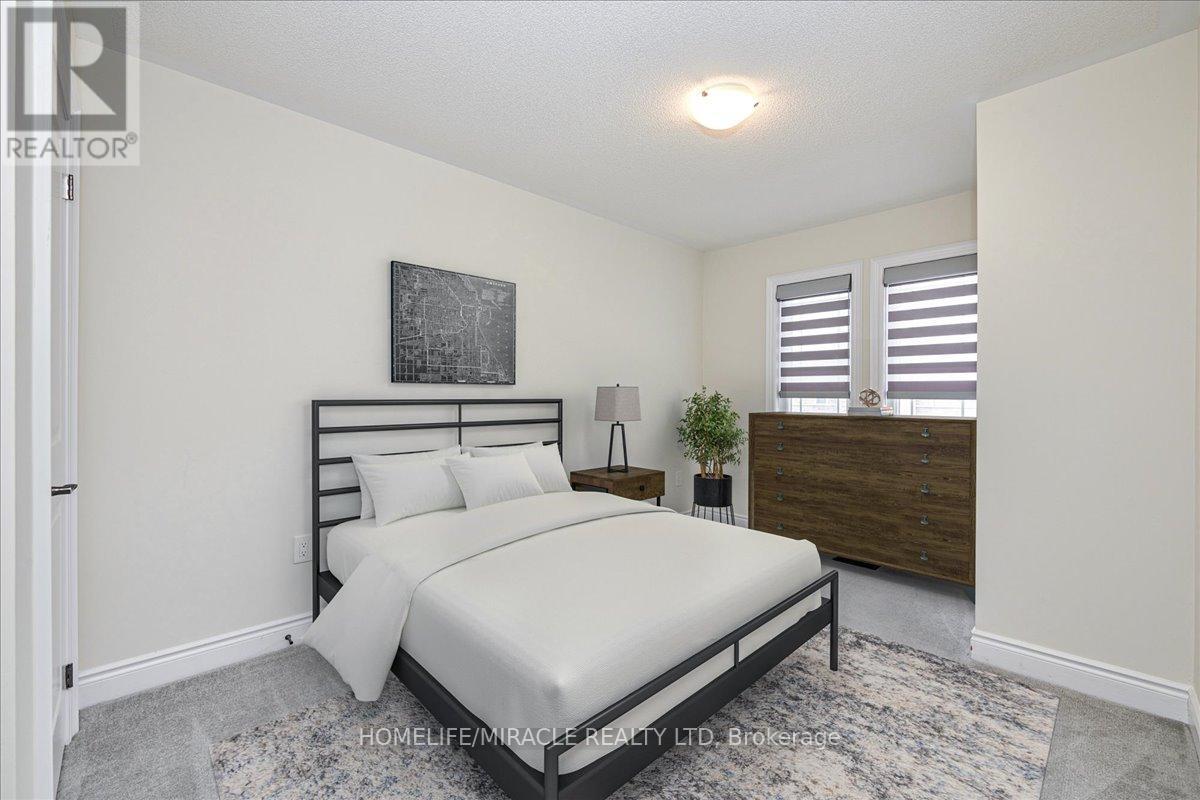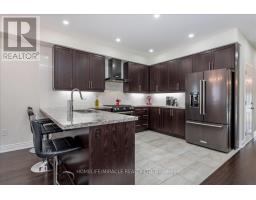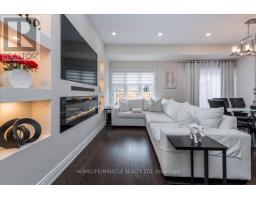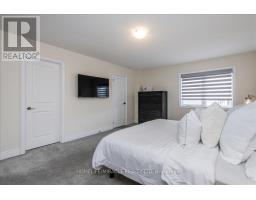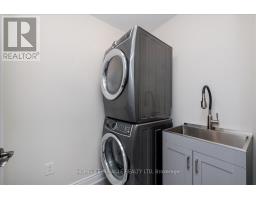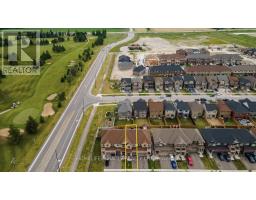50 Arnold Crescent New Tecumseth, Ontario L9R 0T6
$799,999
Introducing the exquisite Elm model by First View Homes, a truly exceptional residence crafted with utmost care and attention to detail. Home Features 3 Bedrooms 3 Bath & Sits On A Premium Lot With A View Of The Famous Nottawasaga Golf Resort. This remarkable home boasts over 200K worth of luxurious upgrades including, A Custom Gourmet Kitchen W/ Extended Upgraded Cabinets, A Custom Designed Island, Granite Counter Tops, Backsplash, Under mount Lighting & Top Of The Line Kitchen Aid Appliances. Other Exquisite Features Include: Hardwood Flooring On Main Floor And Second Landing, Pot Lights Throughout , Custom Built In Wall Unit In The Family Room, Stunning Interlock/Landscaping All Throughout The Front And Rear Of The Home, BBQ Gas Line In Yard, Motorized Custom Blinds With Blackout Feature, 4pc Rough-In In the Basement, Iron Picket Oak Stairway And Much More! **** EXTRAS **** All Elf's, Window Coverings, S/S Appliances; Fridge, Stove, Dishwasher. Washer & Dryer, Water Softener. (id:50886)
Property Details
| MLS® Number | N10415815 |
| Property Type | Single Family |
| Community Name | Alliston |
| Features | Carpet Free |
| ParkingSpaceTotal | 4 |
Building
| BathroomTotal | 3 |
| BedroomsAboveGround | 3 |
| BedroomsTotal | 3 |
| BasementType | Full |
| ConstructionStyleAttachment | Attached |
| CoolingType | Central Air Conditioning |
| ExteriorFinish | Brick, Vinyl Siding |
| FireplacePresent | Yes |
| FlooringType | Hardwood, Laminate |
| FoundationType | Poured Concrete |
| HalfBathTotal | 1 |
| HeatingFuel | Natural Gas |
| HeatingType | Forced Air |
| StoriesTotal | 2 |
| SizeInterior | 1499.9875 - 1999.983 Sqft |
| Type | Row / Townhouse |
| UtilityWater | Municipal Water |
Parking
| Attached Garage |
Land
| Acreage | No |
| Sewer | Sanitary Sewer |
| SizeDepth | 109 Ft ,10 In |
| SizeFrontage | 19 Ft ,2 In |
| SizeIrregular | 19.2 X 109.9 Ft |
| SizeTotalText | 19.2 X 109.9 Ft |
Rooms
| Level | Type | Length | Width | Dimensions |
|---|---|---|---|---|
| Second Level | Primary Bedroom | 5.79 m | 3.96 m | 5.79 m x 3.96 m |
| Second Level | Bedroom 2 | 3.96 m | 2.84 m | 3.96 m x 2.84 m |
| Second Level | Bedroom 3 | 3.51 m | 2.54 m | 3.51 m x 2.54 m |
| Second Level | Laundry Room | 2 m | 3 m | 2 m x 3 m |
| Main Level | Kitchen | 3.35 m | 3.05 m | 3.35 m x 3.05 m |
| Main Level | Eating Area | 3.96 m | 3.05 m | 3.96 m x 3.05 m |
| Main Level | Living Room | 5.49 m | 2.54 m | 5.49 m x 2.54 m |
https://www.realtor.ca/real-estate/27634620/50-arnold-crescent-new-tecumseth-alliston-alliston
Interested?
Contact us for more information
Morres Chelebi
Salesperson























