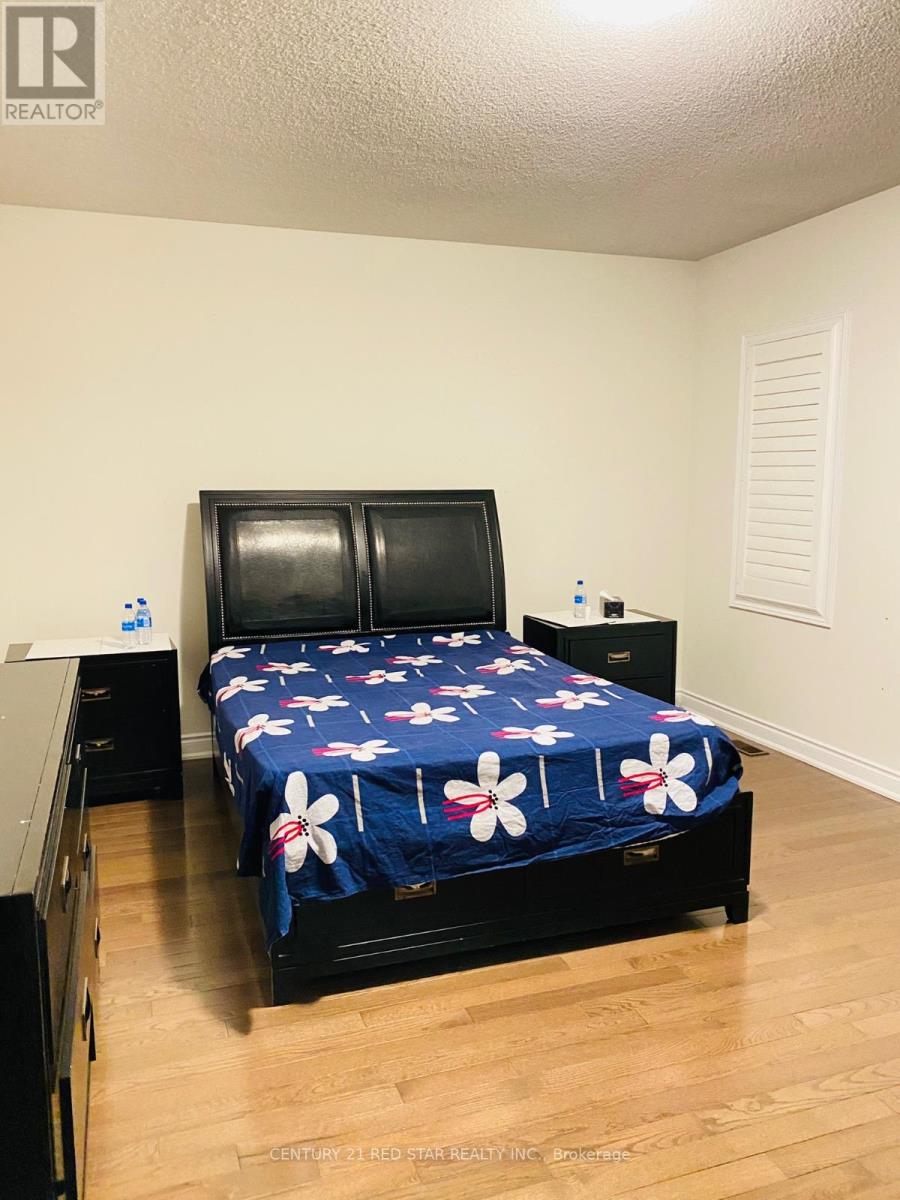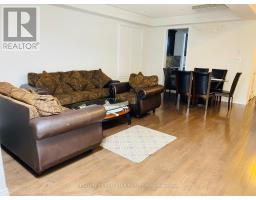50 Bansbury Circle Brampton, Ontario L6P 4H5
4 Bedroom
4 Bathroom
3,000 - 3,500 ft2
Fireplace
Central Air Conditioning
Forced Air
$4,000 Monthly
Executive 4 bedroom/ 4 washroom, family home in the vale of the humber estate- A family friendly master-planned multi million dollar community, 2 ensuite master bedrooms with walk in closets. Upgrade kitchen with granite counter top, back splash, center island, bar and pantry. Double door entry, 9ft ceiling on main and second floor with hardwood floor throughout. 4 car parking on driveway and 2 car parking in garage. **** EXTRAS **** Great location, 2 fridges, stove, high end dishwasher, microwave and all high end light fixtures. (id:50886)
Property Details
| MLS® Number | W11902909 |
| Property Type | Single Family |
| Community Name | Toronto Gore Rural Estate |
| Amenities Near By | Public Transit, Park, Schools |
| Community Features | School Bus |
| Features | Irregular Lot Size |
| Parking Space Total | 6 |
Building
| Bathroom Total | 4 |
| Bedrooms Above Ground | 4 |
| Bedrooms Total | 4 |
| Appliances | Garage Door Opener Remote(s) |
| Basement Development | Unfinished |
| Basement Type | N/a (unfinished) |
| Construction Style Attachment | Detached |
| Cooling Type | Central Air Conditioning |
| Exterior Finish | Brick Facing, Brick |
| Fireplace Present | Yes |
| Foundation Type | Concrete |
| Half Bath Total | 1 |
| Heating Fuel | Natural Gas |
| Heating Type | Forced Air |
| Stories Total | 2 |
| Size Interior | 3,000 - 3,500 Ft2 |
| Type | House |
| Utility Water | Municipal Water |
Parking
| Garage |
Land
| Acreage | No |
| Fence Type | Fenced Yard |
| Land Amenities | Public Transit, Park, Schools |
| Sewer | Sanitary Sewer |
| Size Depth | 115 Ft ,6 In |
| Size Frontage | 45 Ft |
| Size Irregular | 45 X 115.5 Ft |
| Size Total Text | 45 X 115.5 Ft|under 1/2 Acre |
Contact Us
Contact us for more information
Davinder Kumar
Salesperson
Century 21 Red Star Realty Inc.
239 Queen St East #27
Brampton, Ontario L6W 2B6
239 Queen St East #27
Brampton, Ontario L6W 2B6
(416) 740-5100
(416) 740-5101
www.c21redstar.ca/























