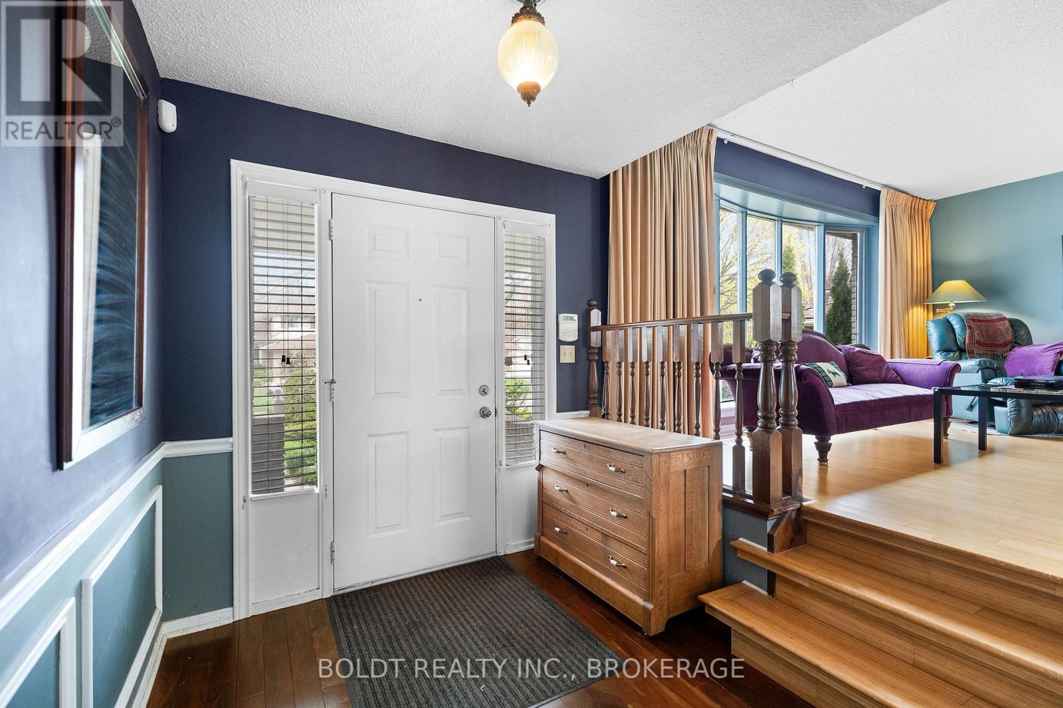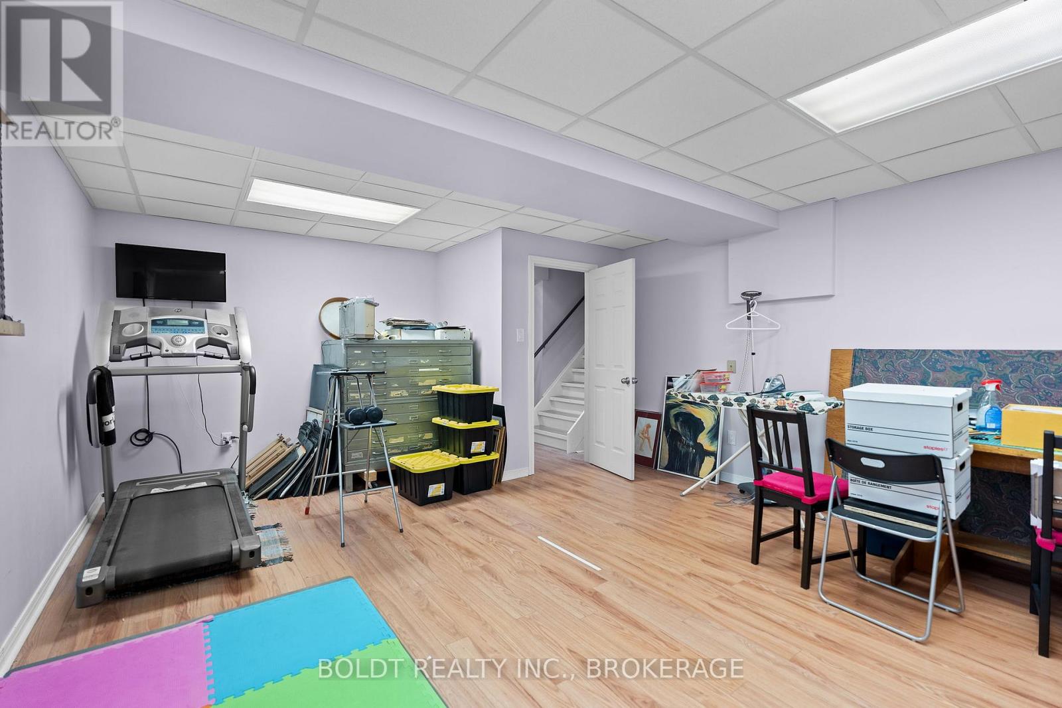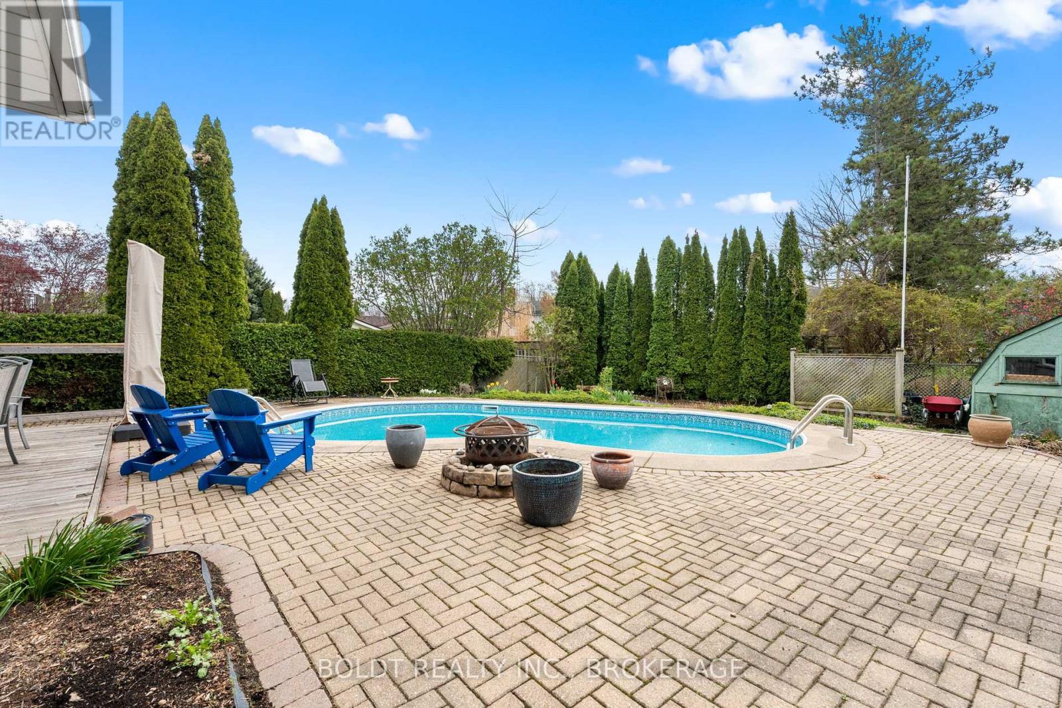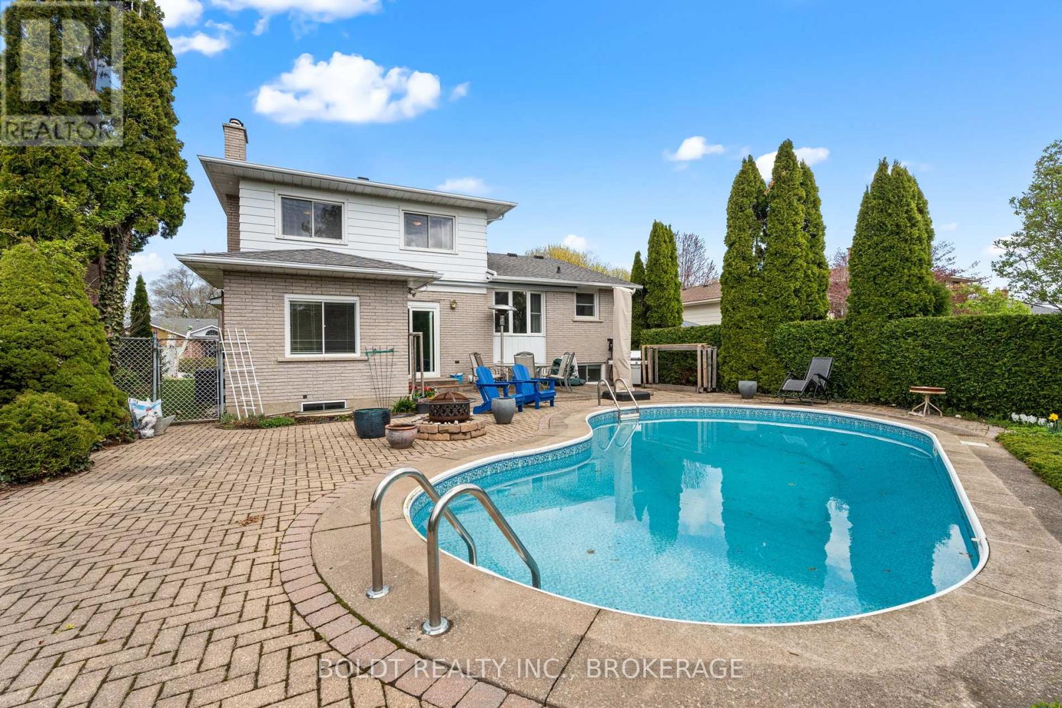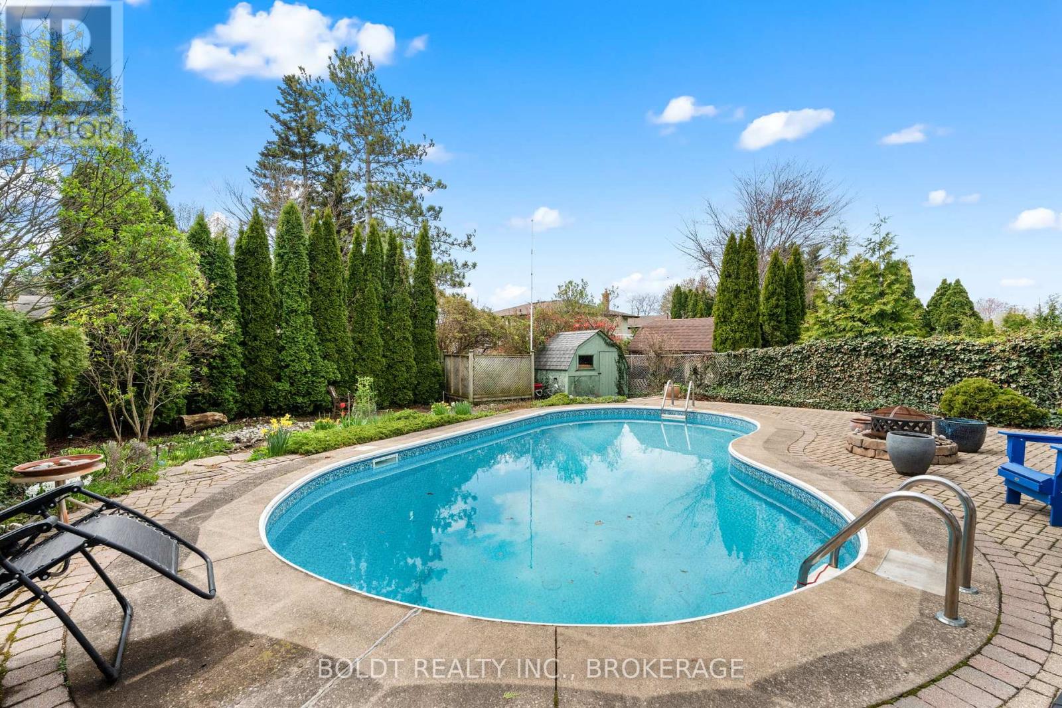50 Beachview Drive St. Catharines, Ontario L2N 5Z7
$795,000
Welcome to 50 Beachview Drive, a warm and welcoming 3+1 bedroom, 3 bathroom split-level home in one of St. Catharines' most desirable neighbourhoods, just steps from the lake! This home has been well-maintained and is move-in ready. Upstairs, you will find three bedrooms and a spa-like bathroom. The main floor includes a spacious living room, dining room, and kitchen, with steps down to an inviting family room featuring a wood-burning fireplace, a bonus room perfect for a home office, and patio doors leading to the backyard. Step outside and enjoy your private backyard oasis, featuring a sparkling in-ground pool and a fully fenced yard perfect for kids, pets, and summer get-togethers. Whether you're hosting a barbecue or just unwinding poolside, this backyard is built for fun. Don't miss this rare opportunity to own a piece of paradise at 50 Beachview Drive. (id:50886)
Property Details
| MLS® Number | X12122540 |
| Property Type | Single Family |
| Community Name | 437 - Lakeshore |
| Amenities Near By | Public Transit, Schools |
| Features | Carpet Free |
| Parking Space Total | 2 |
| Pool Type | Inground Pool |
| Structure | Shed |
Building
| Bathroom Total | 3 |
| Bedrooms Above Ground | 3 |
| Bedrooms Below Ground | 1 |
| Bedrooms Total | 4 |
| Age | 31 To 50 Years |
| Amenities | Fireplace(s) |
| Appliances | Water Heater, Dishwasher, Dryer, Stove, Washer, Refrigerator |
| Basement Development | Finished |
| Basement Type | N/a (finished) |
| Construction Style Attachment | Detached |
| Construction Style Split Level | Sidesplit |
| Cooling Type | Central Air Conditioning |
| Exterior Finish | Brick, Steel |
| Fireplace Present | Yes |
| Foundation Type | Poured Concrete |
| Half Bath Total | 1 |
| Heating Fuel | Natural Gas |
| Heating Type | Forced Air |
| Size Interior | 1,500 - 2,000 Ft2 |
| Type | House |
| Utility Water | Municipal Water |
Parking
| Attached Garage | |
| Garage |
Land
| Acreage | No |
| Fence Type | Fenced Yard |
| Land Amenities | Public Transit, Schools |
| Sewer | Sanitary Sewer |
| Size Depth | 124 Ft ,9 In |
| Size Frontage | 50 Ft |
| Size Irregular | 50 X 124.8 Ft |
| Size Total Text | 50 X 124.8 Ft |
| Zoning Description | R1 |
Rooms
| Level | Type | Length | Width | Dimensions |
|---|---|---|---|---|
| Lower Level | Exercise Room | 4.74 m | 5.95 m | 4.74 m x 5.95 m |
| Lower Level | Utility Room | 6.42 m | 8.58 m | 6.42 m x 8.58 m |
| Lower Level | Bathroom | 2.01 m | 2.08 m | 2.01 m x 2.08 m |
| Lower Level | Bedroom 4 | 484 m | 379 m | 484 m x 379 m |
| Main Level | Office | 2.57 m | 3 m | 2.57 m x 3 m |
| Main Level | Family Room | 6.44 m | 3.58 m | 6.44 m x 3.58 m |
| Main Level | Kitchen | 2.54 m | 2.97 m | 2.54 m x 2.97 m |
| Main Level | Eating Area | 2.15 m | 2.98 m | 2.15 m x 2.98 m |
| Main Level | Dining Room | 3.44 m | 3.01 m | 3.44 m x 3.01 m |
| Main Level | Living Room | 4.68 m | 3.63 m | 4.68 m x 3.63 m |
| Main Level | Laundry Room | 2.71 m | 1.8 m | 2.71 m x 1.8 m |
| Upper Level | Primary Bedroom | 5.04 m | 3.35 m | 5.04 m x 3.35 m |
| Upper Level | Bedroom 2 | 3.91 m | 2.67 m | 3.91 m x 2.67 m |
| Upper Level | Bedroom 3 | 2.95 m | 2.92 m | 2.95 m x 2.92 m |
| Upper Level | Bathroom | 3.76 m | 2.27 m | 3.76 m x 2.27 m |
Utilities
| Cable | Available |
| Sewer | Installed |
https://www.realtor.ca/real-estate/28256393/50-beachview-drive-st-catharines-lakeshore-437-lakeshore
Contact Us
Contact us for more information
Melanie Teini
Salesperson
211 Scott Street
St. Catharines, Ontario L2N 1H5
(289) 362-3232
(289) 362-3230
www.boldtrealty.ca/


