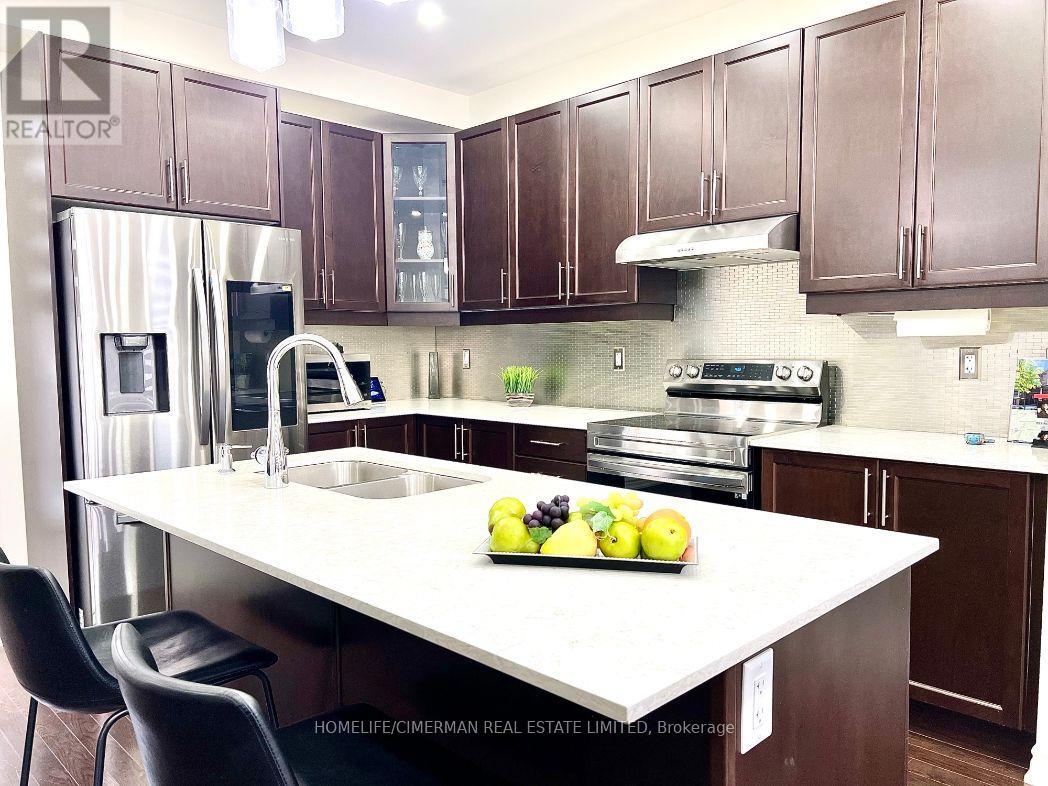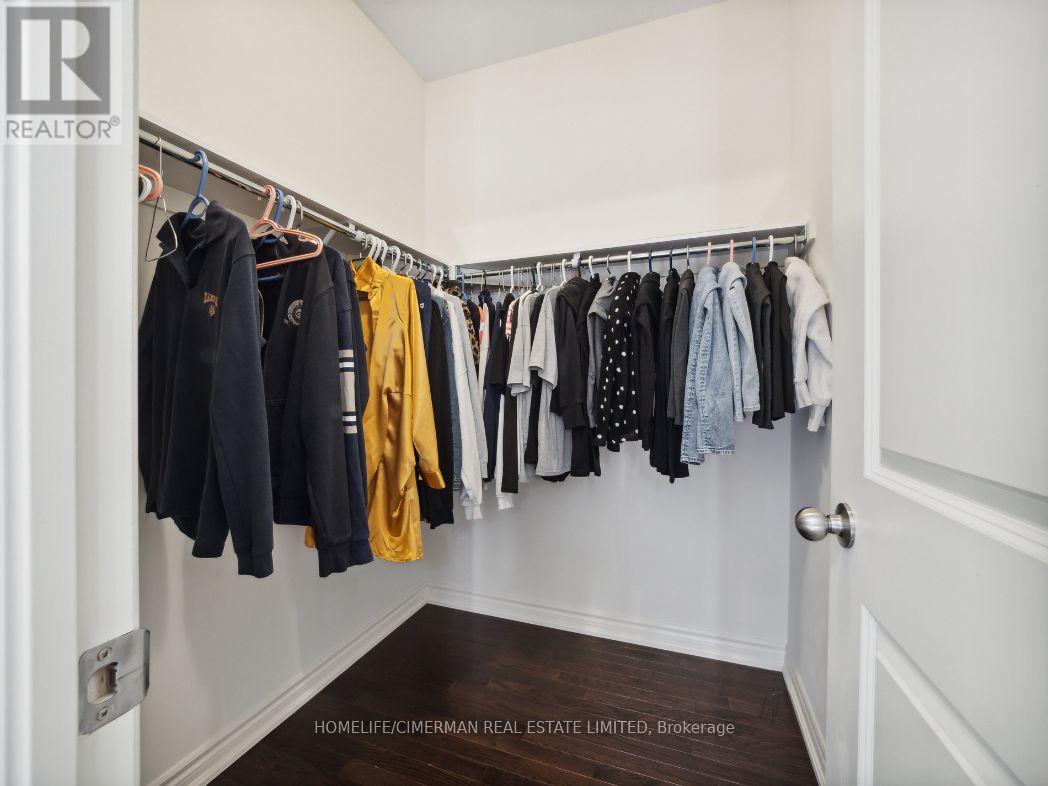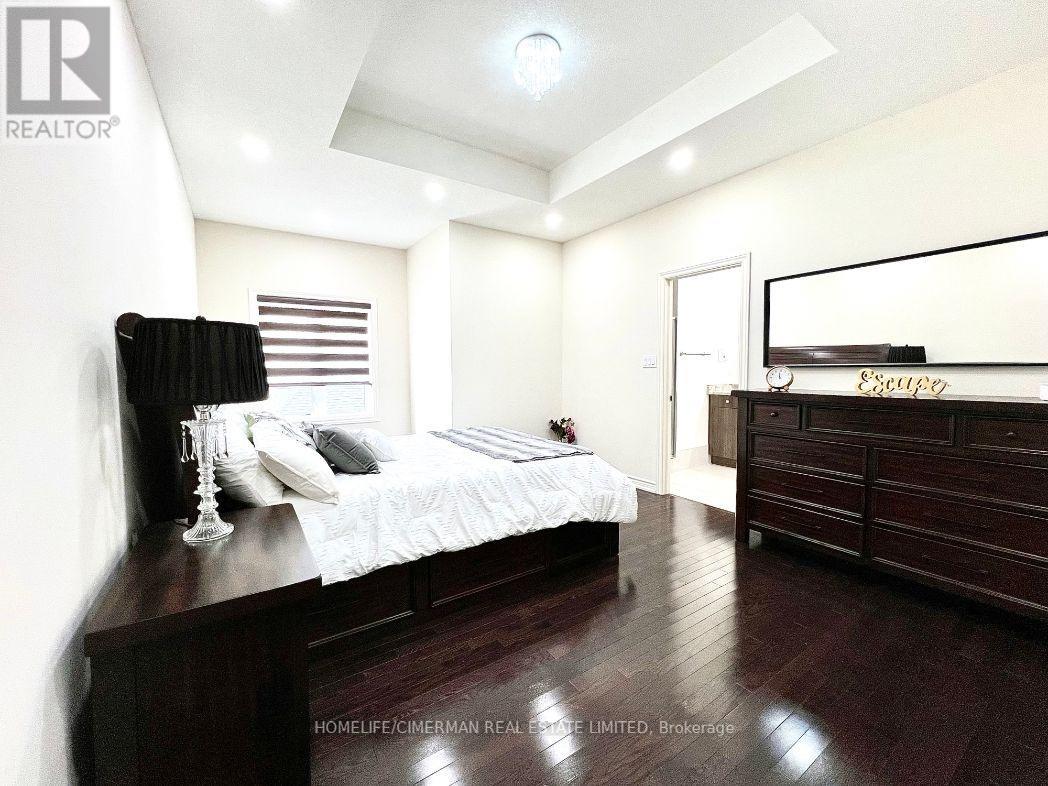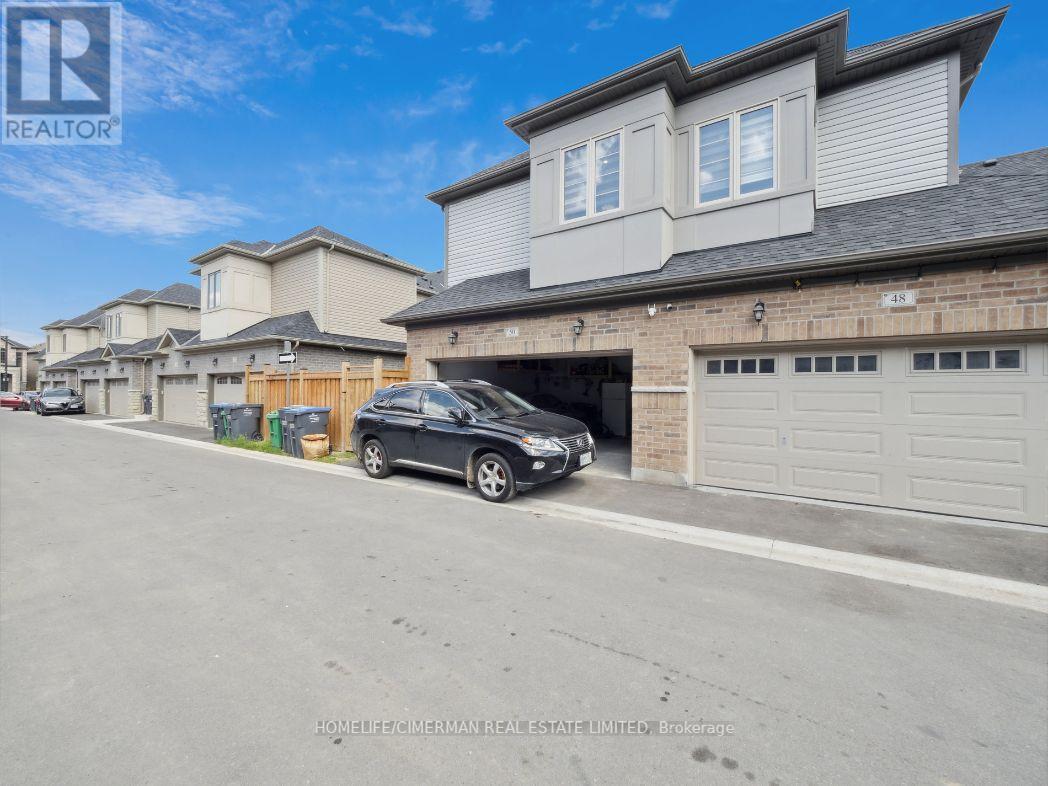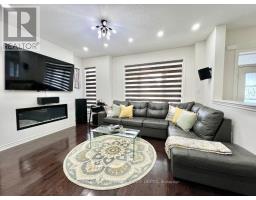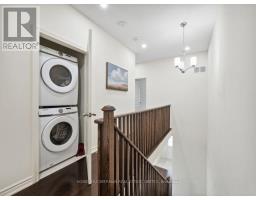50 Block Road Brampton, Ontario L7A 5B3
$948,000
Discover the perfect blend of style and comfort in this stunning 1,875 sq. ft. freehold townhouse! Only 2 years old, this end-unit home features modern elegance at every turn. Step into the bright, open-concept layout with rich oak hardwood floors, soaring 9-foot ceilings, and plenty of recessed lighting. The gourmet kitchen is equipped with premium stainless-steel appliances & offers easy access to the garage through a convenient mudroom. Retreat upstairs to the serene master suite, complete with a coffered ceiling & a spa-like ensuite featuring a soaking tub and separate glass-enclosed showerideal for unwinding after a long day. Additional thoughtful touches include rough-ins for a central vacuum system and a basement bathroom, allowing for endless customization opportunities. Located just minutes from top-rated schools, the Cassie Campbell rec ctr, & all essential amenities, this home is designed for family living at its best. Don't miss your chance to call this property your own! **** EXTRAS **** Central Vacuum rough in, rough in for washroom in basement. (id:50886)
Property Details
| MLS® Number | W9507958 |
| Property Type | Single Family |
| Community Name | Northwest Brampton |
| AmenitiesNearBy | Park, Place Of Worship, Schools |
| CommunityFeatures | Community Centre, School Bus |
| ParkingSpaceTotal | 3 |
Building
| BathroomTotal | 3 |
| BedroomsAboveGround | 4 |
| BedroomsTotal | 4 |
| Appliances | Range, Water Heater, Refrigerator |
| BasementDevelopment | Unfinished |
| BasementType | N/a (unfinished) |
| ConstructionStyleAttachment | Attached |
| CoolingType | Central Air Conditioning |
| ExteriorFinish | Aluminum Siding, Brick |
| FireplacePresent | Yes |
| FlooringType | Hardwood |
| FoundationType | Concrete |
| HalfBathTotal | 1 |
| HeatingFuel | Electric |
| HeatingType | Forced Air |
| StoriesTotal | 2 |
| SizeInterior | 1499.9875 - 1999.983 Sqft |
| Type | Row / Townhouse |
| UtilityWater | Municipal Water |
Parking
| Attached Garage |
Land
| Acreage | No |
| LandAmenities | Park, Place Of Worship, Schools |
| Sewer | Septic System |
| SizeDepth | 75 Ft ,6 In |
| SizeFrontage | 29 Ft ,10 In |
| SizeIrregular | 29.9 X 75.5 Ft |
| SizeTotalText | 29.9 X 75.5 Ft|under 1/2 Acre |
Rooms
| Level | Type | Length | Width | Dimensions |
|---|---|---|---|---|
| Second Level | Primary Bedroom | 3.65 m | 4.06 m | 3.65 m x 4.06 m |
| Second Level | Bedroom 2 | 3.04 m | 2.94 m | 3.04 m x 2.94 m |
| Second Level | Bedroom 3 | 4.14 m | 2.74 m | 4.14 m x 2.74 m |
| Second Level | Bedroom 4 | 3.04 m | 3.35 m | 3.04 m x 3.35 m |
| Main Level | Great Room | 4.57 m | 3.53 m | 4.57 m x 3.53 m |
| Main Level | Dining Room | 3.91 m | 3.55 m | 3.91 m x 3.55 m |
| Main Level | Kitchen | 2.31 m | 3.55 m | 2.31 m x 3.55 m |
Interested?
Contact us for more information
Desiree Turda
Salesperson
909 Bloor Street West
Toronto, Ontario M6H 1L2









