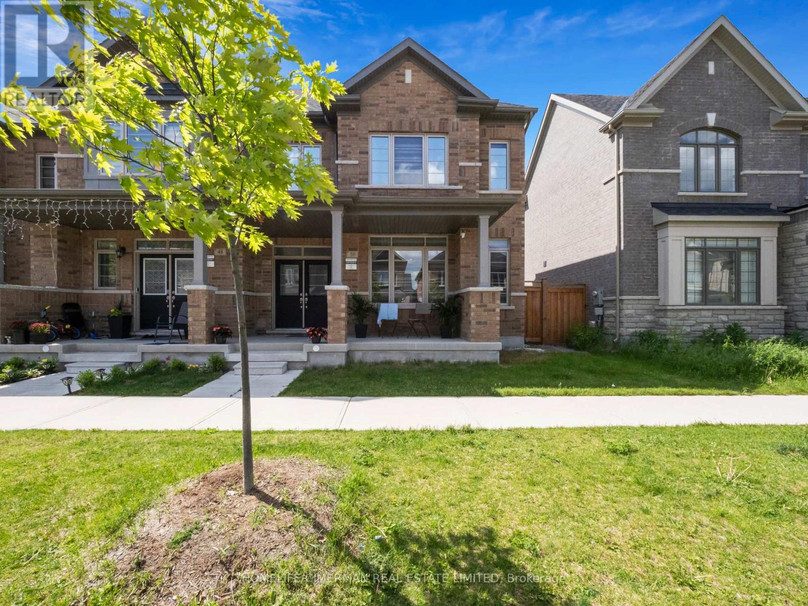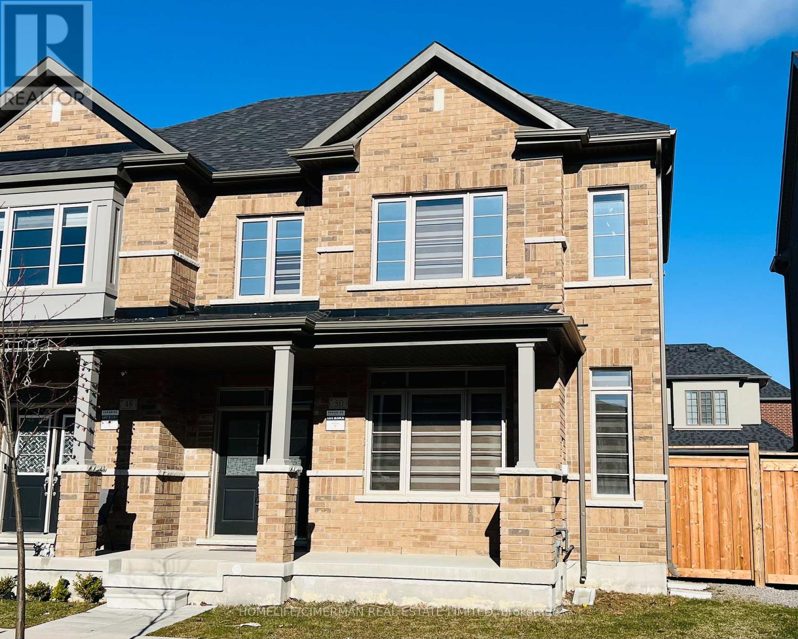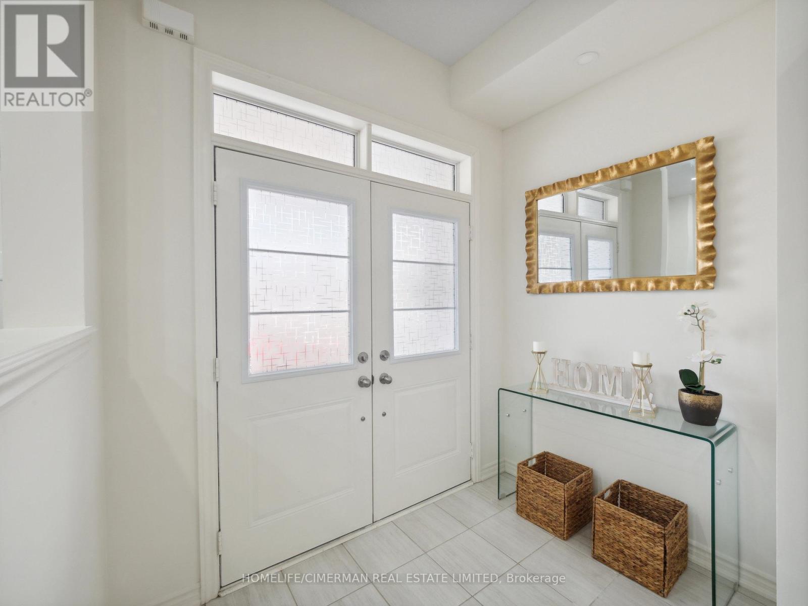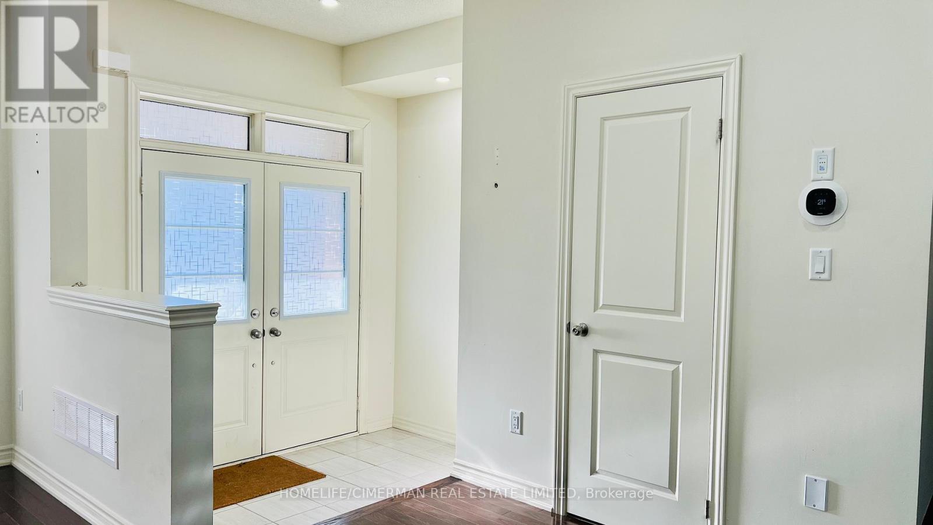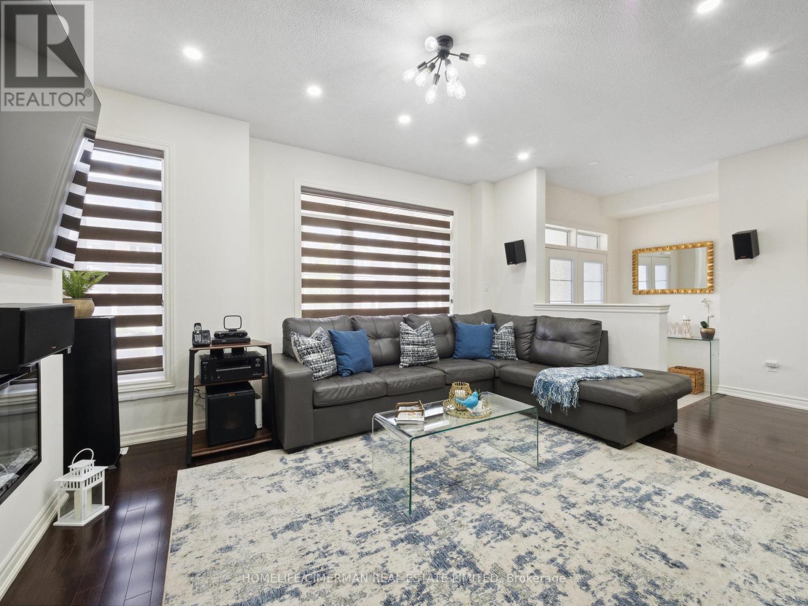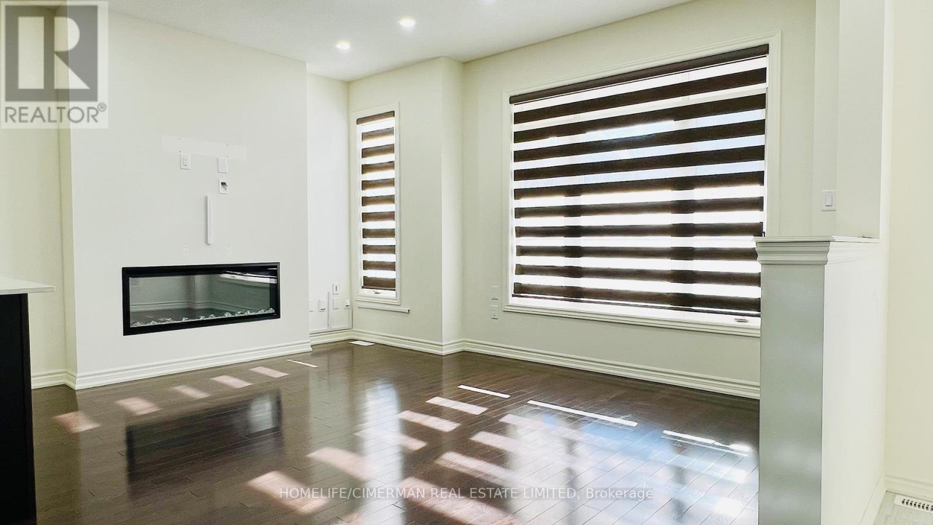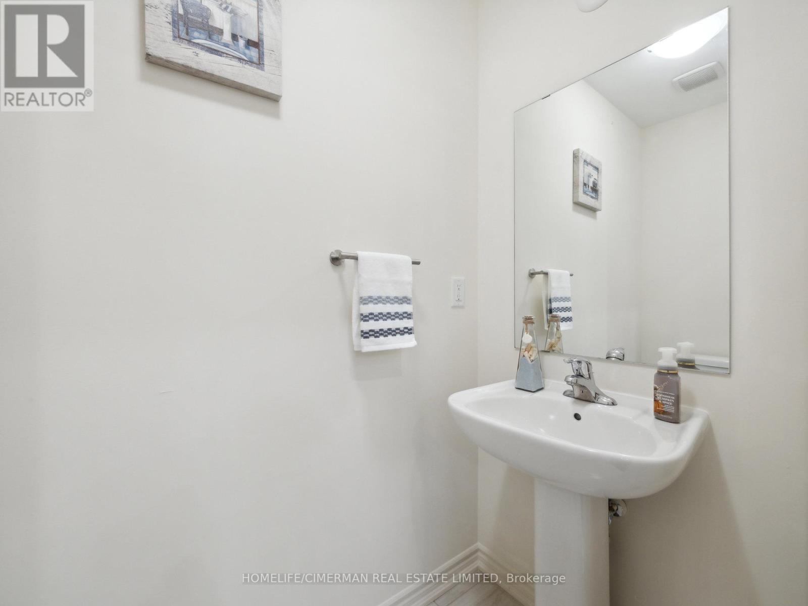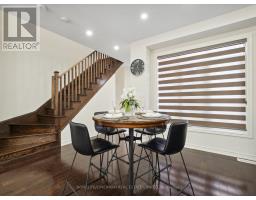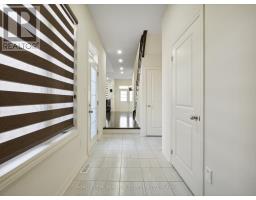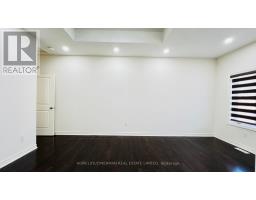50 Block Road Brampton, Ontario L7A 5B3
$920,000
Looking for a FREEHOLD TOWNHOME with no maintenance fees that feels like a semi-detached? This 4-bedroom end-unit offers the space of a semi-detached with approximately 1,900 sq. ft. of elegant living. Features include 9ft ceilings, hardwood flooring throughout, and large sun-filled windows. The gourmet kitchen boasts quartz countertops, upgraded cabinetry, and premium stainless steel appliances. The primary suite features a coffered ceiling, a spa-like ensuite with a soaker tub and glass shower, pus three spacious bedrooms with ample closet space. Enjoy a fully fenced backyard for outdoor entertaining. Enjoy a fully fenced backyard, double car garage, private driveway and central vacuum rough-in in garage. The unfinished basement includes a washroom rough-in with potential for a legal unit. Minutes to Mount Pleasant GO, parks, schools and more! Move-in ready- book your showing today! (id:50886)
Open House
This property has open houses!
2:00 pm
Ends at:4:00 pm
2:00 pm
Ends at:4:00 pm
Property Details
| MLS® Number | W12055290 |
| Property Type | Single Family |
| Community Name | Northwest Brampton |
| Amenities Near By | Park, Place Of Worship, Public Transit, Schools |
| Community Features | Community Centre |
| Features | Carpet Free |
| Parking Space Total | 3 |
| Structure | Porch |
Building
| Bathroom Total | 3 |
| Bedrooms Above Ground | 4 |
| Bedrooms Total | 4 |
| Age | 0 To 5 Years |
| Amenities | Fireplace(s) |
| Appliances | Garage Door Opener Remote(s), Water Heater - Tankless, Blinds, Dishwasher, Dryer, Garage Door Opener, Stove, Washer, Refrigerator |
| Basement Development | Unfinished |
| Basement Type | N/a (unfinished) |
| Construction Style Attachment | Attached |
| Cooling Type | Central Air Conditioning |
| Exterior Finish | Aluminum Siding, Brick |
| Fire Protection | Smoke Detectors |
| Fireplace Present | Yes |
| Fireplace Total | 1 |
| Fireplace Type | Insert |
| Flooring Type | Wood |
| Foundation Type | Poured Concrete |
| Half Bath Total | 1 |
| Heating Fuel | Natural Gas |
| Heating Type | Forced Air |
| Stories Total | 2 |
| Size Interior | 1,500 - 2,000 Ft2 |
| Type | Row / Townhouse |
| Utility Water | Municipal Water |
Parking
| Garage |
Land
| Acreage | No |
| Fence Type | Fenced Yard |
| Land Amenities | Park, Place Of Worship, Public Transit, Schools |
| Sewer | Sanitary Sewer |
| Size Depth | 75 Ft ,6 In |
| Size Frontage | 29 Ft ,10 In |
| Size Irregular | 29.9 X 75.5 Ft |
| Size Total Text | 29.9 X 75.5 Ft|under 1/2 Acre |
Rooms
| Level | Type | Length | Width | Dimensions |
|---|---|---|---|---|
| Second Level | Primary Bedroom | 3.65 m | 4.06 m | 3.65 m x 4.06 m |
| Second Level | Bedroom 2 | 3.05 m | 2.96 m | 3.05 m x 2.96 m |
| Second Level | Bedroom 3 | 4.14 m | 2.74 m | 4.14 m x 2.74 m |
| Second Level | Bedroom 4 | 3.05 m | 3.35 m | 3.05 m x 3.35 m |
| Main Level | Great Room | 4.57 m | 3.53 m | 4.57 m x 3.53 m |
| Main Level | Dining Room | 3.91 m | 3.55 m | 3.91 m x 3.55 m |
| Main Level | Kitchen | 2.31 m | 3.55 m | 2.31 m x 3.55 m |
Utilities
| Sewer | Installed |
Contact Us
Contact us for more information
Desiree Turda
Salesperson
(647) 785-3700
www.desireeturdahomes.com/
www.facebook.com/desireeturdarealtor
twitter.com/DesireeTurda
linkedin.com/in/desireeturda1010
909 Bloor Street West
Toronto, Ontario M6H 1L2
(416) 534-1124
(416) 538-9304
www.centralwest.homelifecimerman.ca/

