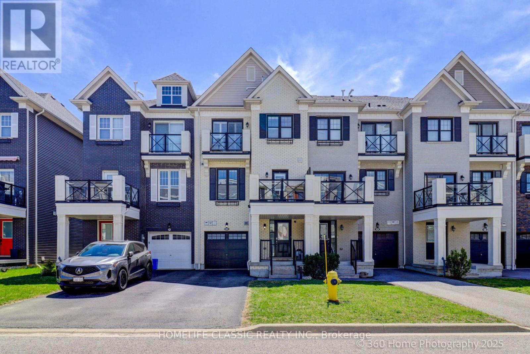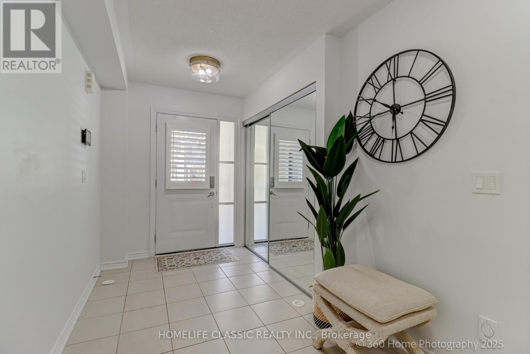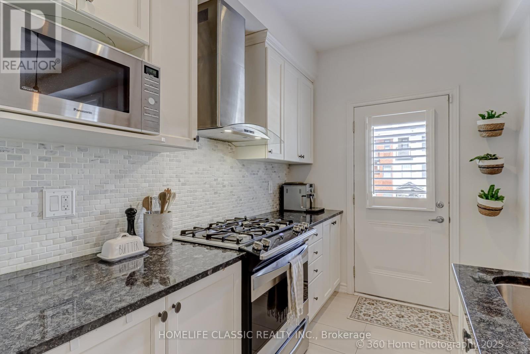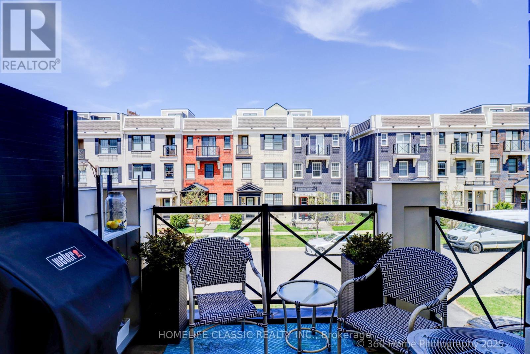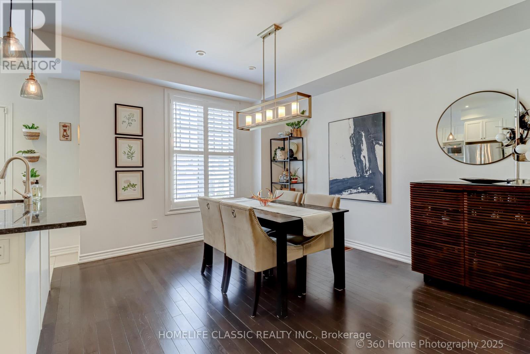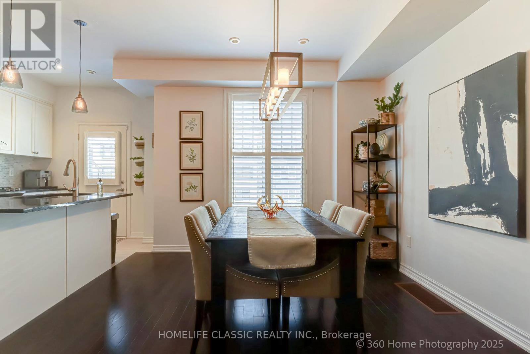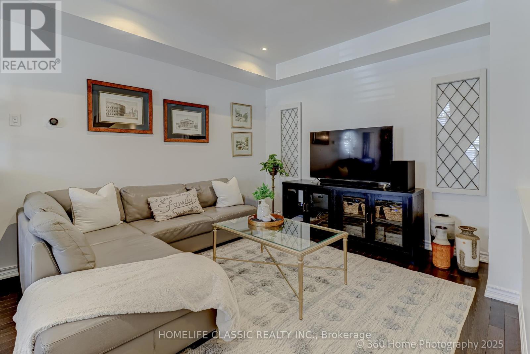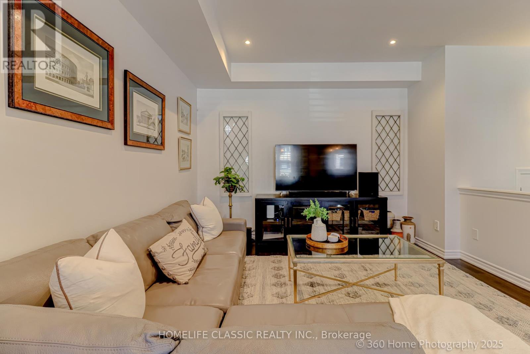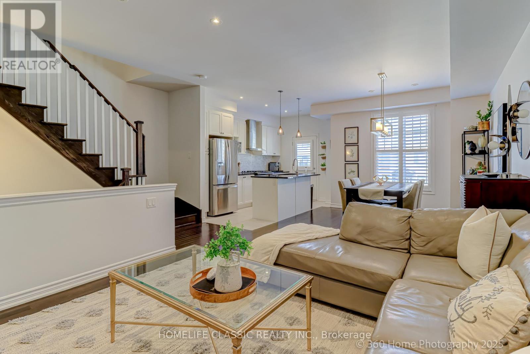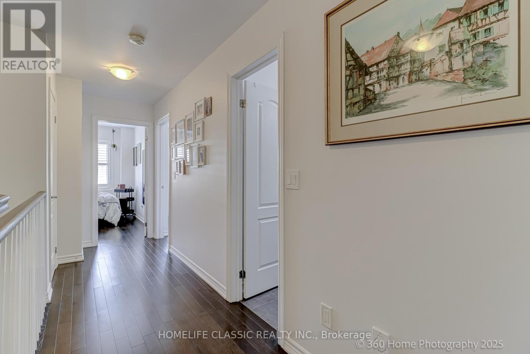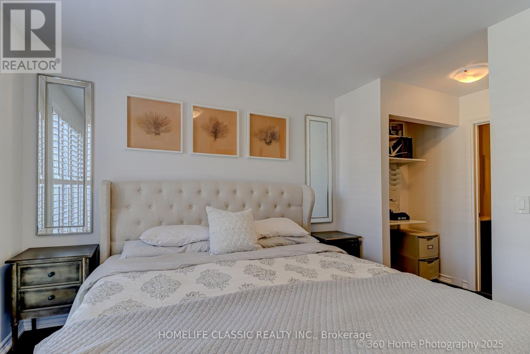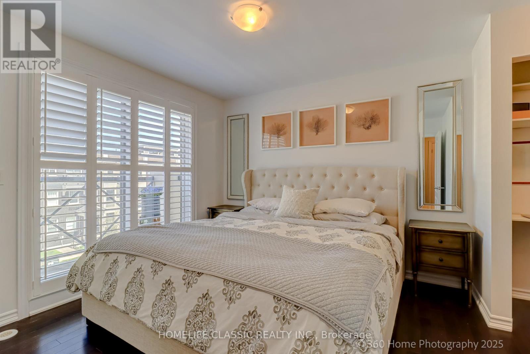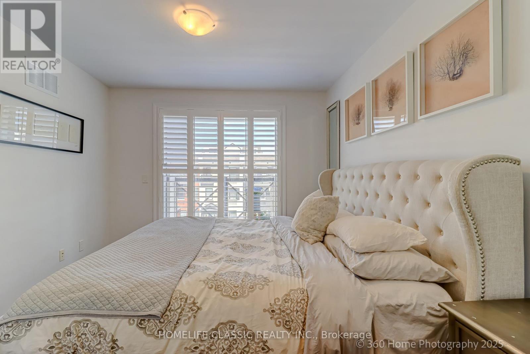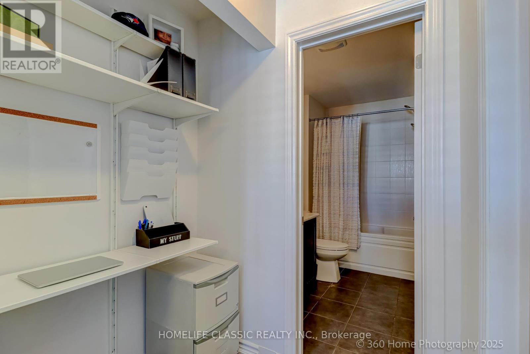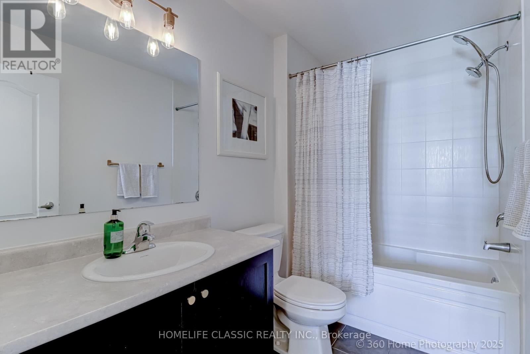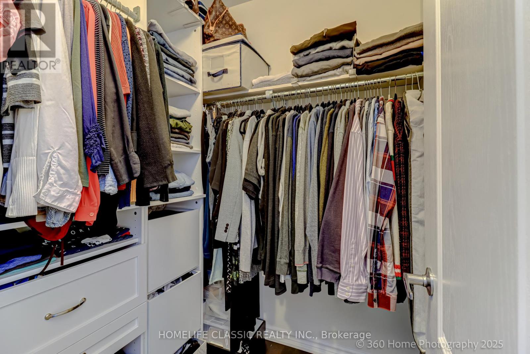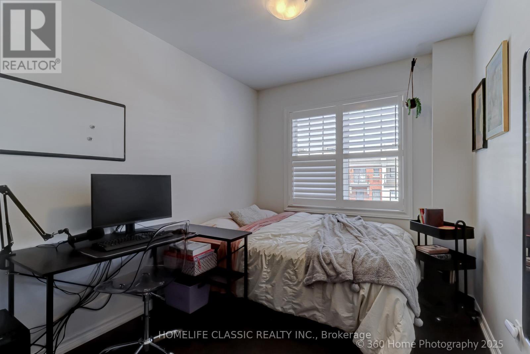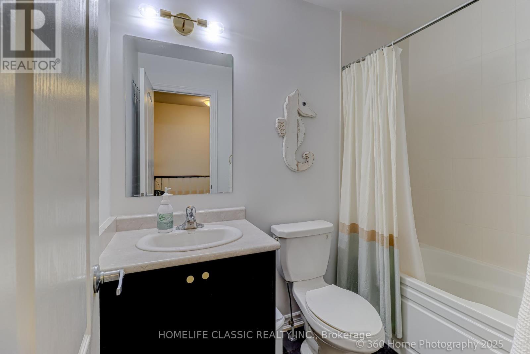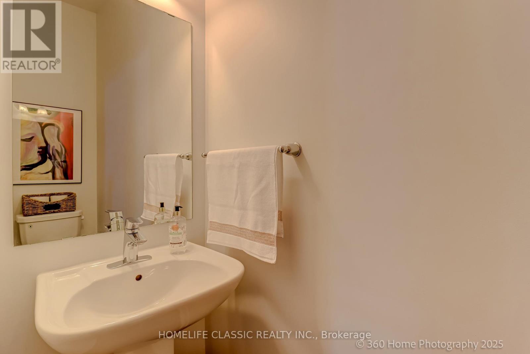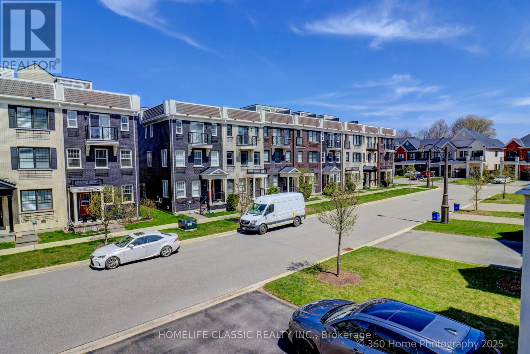50 Boadway Crescent Whitchurch-Stouffville, Ontario L4A 1Y3
$899,999
Welcome to this beautifully maintained freehold townhouse offering the perfect blend of space and comfort with no monthly maintenance fees! This bright and spacious home features: 2 Bedrooms & 2.5 Bathrooms. Freshly painted walls compliment the gleaming hardwood floors throughout the home. Open-concept kitchen with natural gas stove, ample cabinet space, and walkout to patio. Natural gas BBQ connection. Primary bedroom with walk-in closet and balcony. Attached garage with inside entry + 2 car driveway. Surely an opportunity you do not want to miss! Located in a quiet, family-friendly neighborhood close to parks, schools, transit, and shopping. Ideal for first-time home Welcome to this beautifully maintained freehold townhouse offering the perfect blend of space and comfort with no monthly maintenance fees! This bright and spacious home features:2 Bedrooms | 2.5 Bathrooms.Freshly painted walls compliment the gleaming hardwood floors throughout the home.Open-concept kitchen with natural gas stove, ample cabinet space, and walkout to patio.Natural gas BBQ connection. Primary bedroom with walk-in closet and balcony.Attached garage with inside entry + 2 car driveway. Surely an opportunity you do not want to miss!Located in a quiet, family-friendly neighborhood close to parks, schools, transit, and shopping. Ideal for first-time buyers, growing families, or anyone looking for a turnkey freehold home.buyers, growing families, or anyone looking for a turnkey freehold home. (id:50886)
Property Details
| MLS® Number | N12118694 |
| Property Type | Single Family |
| Community Name | Stouffville |
| Amenities Near By | Park |
| Parking Space Total | 3 |
| View Type | View |
Building
| Bathroom Total | 3 |
| Bedrooms Above Ground | 2 |
| Bedrooms Total | 2 |
| Age | 6 To 15 Years |
| Appliances | Water Softener, Dryer, Stove, Washer |
| Basement Type | Crawl Space |
| Construction Style Attachment | Attached |
| Cooling Type | Central Air Conditioning |
| Exterior Finish | Brick |
| Fire Protection | Smoke Detectors, Alarm System |
| Flooring Type | Ceramic, Hardwood |
| Half Bath Total | 1 |
| Heating Fuel | Natural Gas |
| Heating Type | Forced Air |
| Stories Total | 3 |
| Size Interior | 1,100 - 1,500 Ft2 |
| Type | Row / Townhouse |
| Utility Water | Municipal Water |
Parking
| Attached Garage | |
| Garage |
Land
| Acreage | No |
| Land Amenities | Park |
| Sewer | Sanitary Sewer |
| Size Depth | 49 Ft ,2 In |
| Size Frontage | 19 Ft ,8 In |
| Size Irregular | 19.7 X 49.2 Ft |
| Size Total Text | 19.7 X 49.2 Ft |
| Surface Water | Lake/pond |
| Zoning Description | Rn4(5)(h-29) |
Rooms
| Level | Type | Length | Width | Dimensions |
|---|---|---|---|---|
| Second Level | Living Room | 7.46 m | 3.53 m | 7.46 m x 3.53 m |
| Second Level | Dining Room | 7.46 m | 3.53 m | 7.46 m x 3.53 m |
| Second Level | Kitchen | 4.09 m | 2.4 m | 4.09 m x 2.4 m |
| Third Level | Bedroom | 4.77 m | 3.07 m | 4.77 m x 3.07 m |
| Third Level | Bedroom 2 | 3.06 m | 2.53 m | 3.06 m x 2.53 m |
| Ground Level | Foyer | 4.73 m | 2.04 m | 4.73 m x 2.04 m |
Utilities
| Cable | Installed |
| Sewer | Installed |
Contact Us
Contact us for more information
Penny Gumulja
Salesperson
1600 Steeles Ave W#36
Concord, Ontario L4K 4M2
(647) 479-8477
(647) 479-8457
www.homelifeclassic.com/

