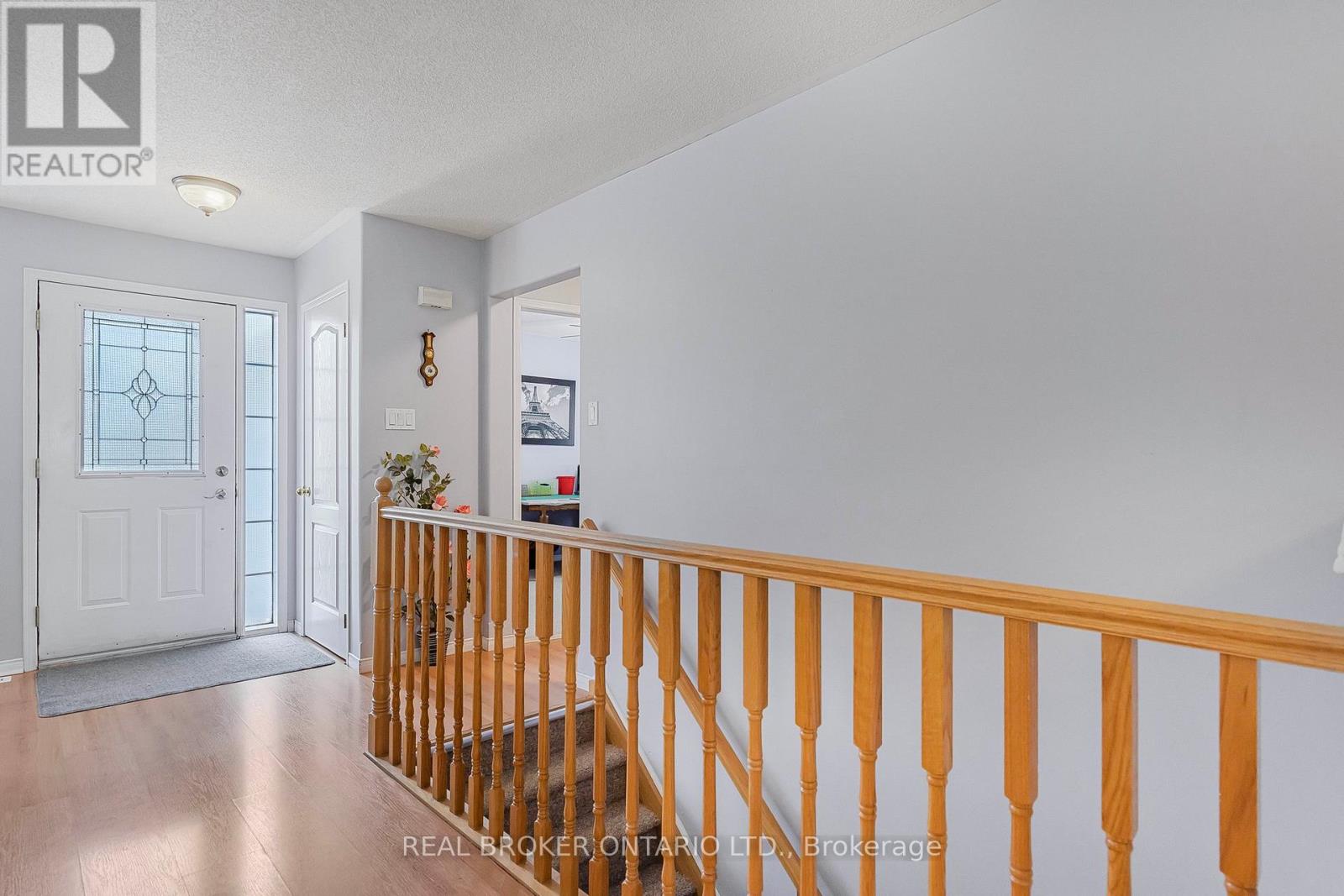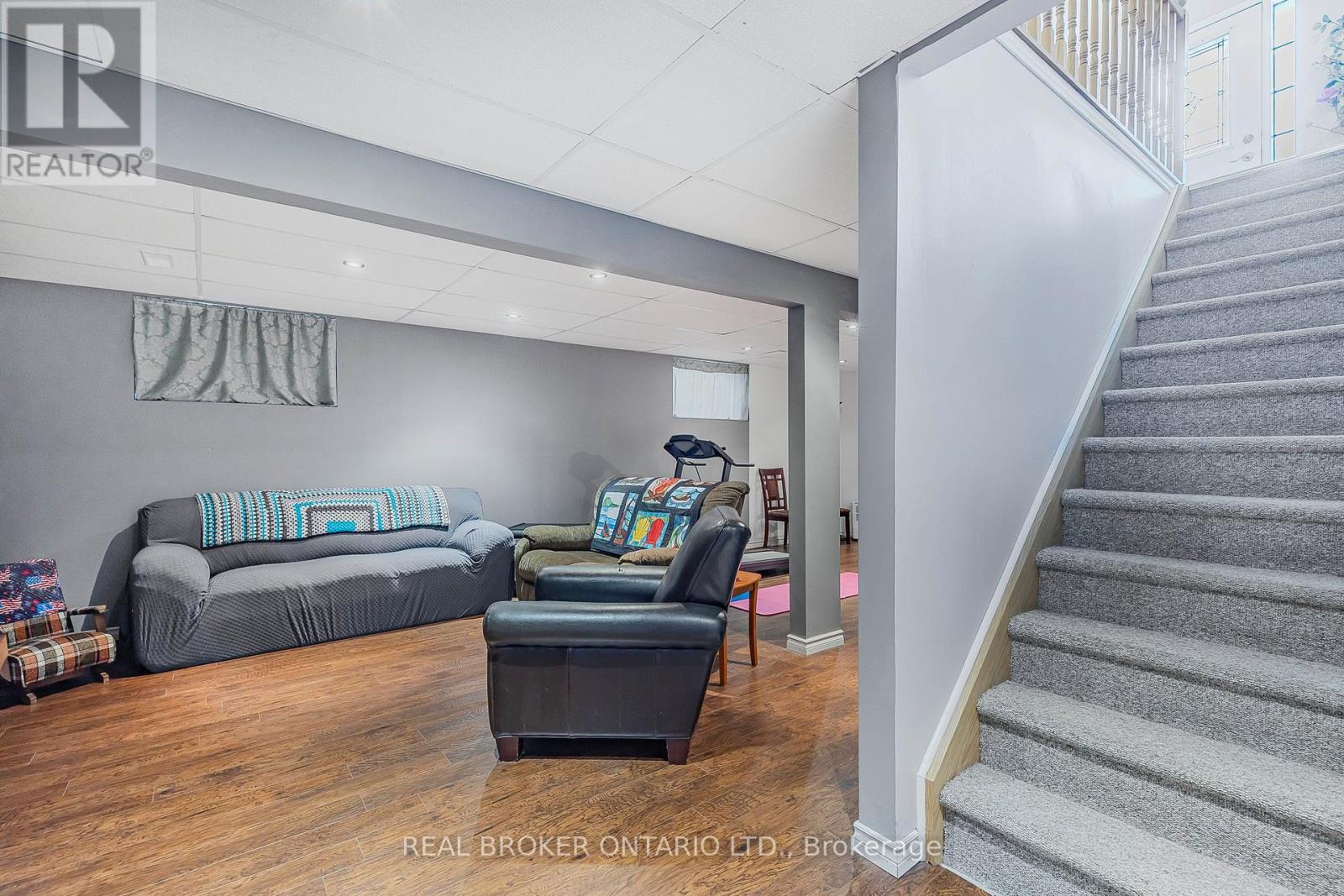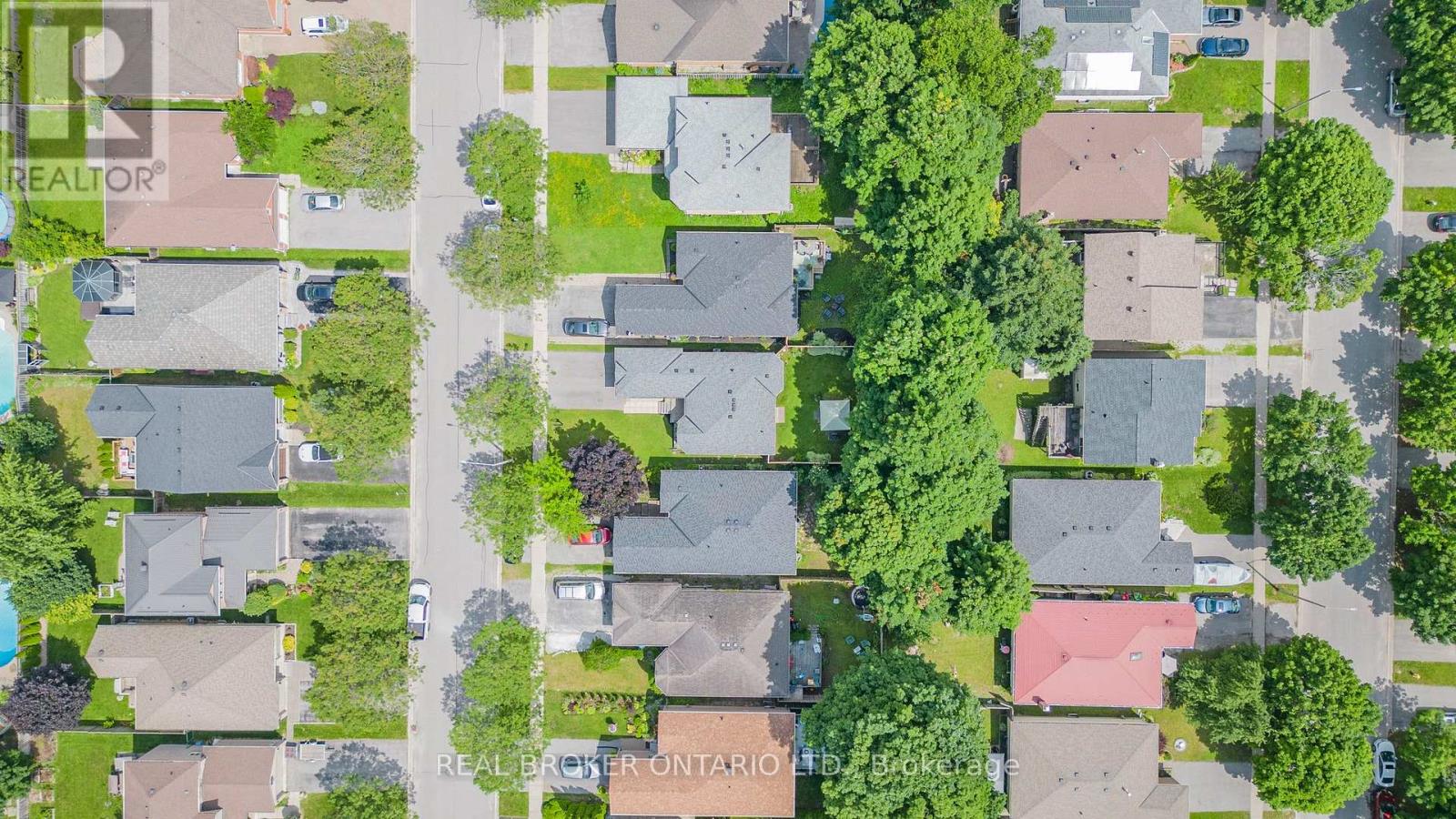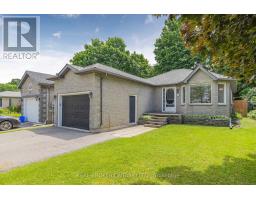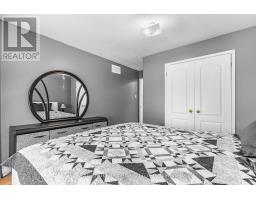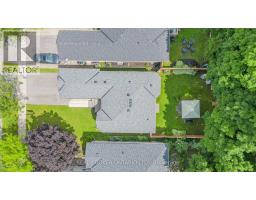50 Brighton Road Barrie, Ontario L4M 6S4
$699,000
*OVERVIEW* Great starter, retirement or easy living ranch bungalow in the desired east end on a very quiet street. Approx - 2000 Sq/Ft Finished, 3 Beds - 2 Baths & 3 Parking spots *INTERIOR* Well laid out 2 Bedroom 1 full bath main floor layout with a large living room with gas fireplace and built in cabinets, a modern kitchen with eat in area and walkout to patio and gazebo. The basement has a large rec-room and a 3rd bedroom with ensuite bathroom. House was freshly painted 2022 *EXTERIOR* Solid Brick with all new windows in 2022-23, new shingles 2018 - Fully fenced yard with lots of trees for privacy. New fence and privacy gate 2022, Attached 1.5 garage with Opener easy access man door. *NOTABLE* Close to RVH - Hospital, Georgian College, Hwy 400 and all north end shopping amenities. - Close to public, separate and high schools - New A/C, furnace water heater in 2022. (id:50886)
Property Details
| MLS® Number | S9398557 |
| Property Type | Single Family |
| Community Name | Georgian Drive |
| AmenitiesNearBy | Park, Public Transit |
| EquipmentType | Water Heater |
| ParkingSpaceTotal | 4 |
| RentalEquipmentType | Water Heater |
Building
| BathroomTotal | 2 |
| BedroomsAboveGround | 2 |
| BedroomsBelowGround | 1 |
| BedroomsTotal | 3 |
| Amenities | Fireplace(s) |
| Appliances | Dryer, Garage Door Opener, Refrigerator, Stove, Washer, Window Coverings |
| ArchitecturalStyle | Bungalow |
| BasementDevelopment | Finished |
| BasementType | Full (finished) |
| ConstructionStyleAttachment | Detached |
| CoolingType | Central Air Conditioning |
| ExteriorFinish | Brick |
| FireplacePresent | Yes |
| FireplaceTotal | 1 |
| FoundationType | Poured Concrete |
| HeatingFuel | Natural Gas |
| HeatingType | Forced Air |
| StoriesTotal | 1 |
| SizeInterior | 699.9943 - 1099.9909 Sqft |
| Type | House |
| UtilityWater | Municipal Water |
Parking
| Attached Garage |
Land
| Acreage | No |
| LandAmenities | Park, Public Transit |
| Sewer | Sanitary Sewer |
| SizeDepth | 34 Ft ,3 In |
| SizeFrontage | 12 Ft |
| SizeIrregular | 12 X 34.3 Ft |
| SizeTotalText | 12 X 34.3 Ft|under 1/2 Acre |
| ZoningDescription | Res |
Rooms
| Level | Type | Length | Width | Dimensions |
|---|---|---|---|---|
| Basement | Bedroom | 3.38 m | 4.02 m | 3.38 m x 4.02 m |
| Basement | Bathroom | 2.28 m | 1.95 m | 2.28 m x 1.95 m |
| Basement | Laundry Room | 3.45 m | 3.56 m | 3.45 m x 3.56 m |
| Main Level | Living Room | 4.33 m | 5.73 m | 4.33 m x 5.73 m |
| Main Level | Kitchen | 2.83 m | 5.3 m | 2.83 m x 5.3 m |
| Main Level | Bedroom | 3.29 m | 2.86 m | 3.29 m x 2.86 m |
| Main Level | Primary Bedroom | 3.08 m | 3.51 m | 3.08 m x 3.51 m |
| Main Level | Bathroom | 2.43 m | 2.2 m | 2.43 m x 2.2 m |
Utilities
| Cable | Available |
| Sewer | Available |
https://www.realtor.ca/real-estate/27546843/50-brighton-road-barrie-georgian-drive-georgian-drive
Interested?
Contact us for more information
Sean Wilkinson
Salesperson
130 King St W Unit 1900h, 106631
Toronto, Ontario M5X 1E3
Craig Strachan
Salesperson
130 King St W Unit 1900h, 106631
Toronto, Ontario M5X 1E3











