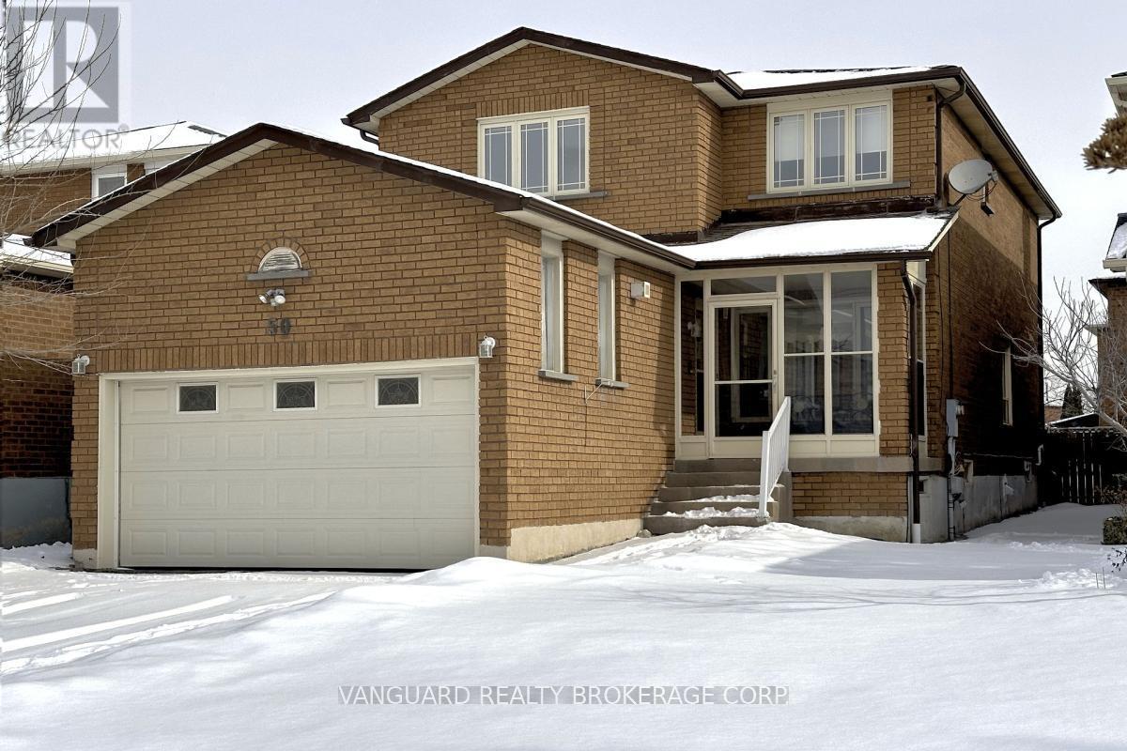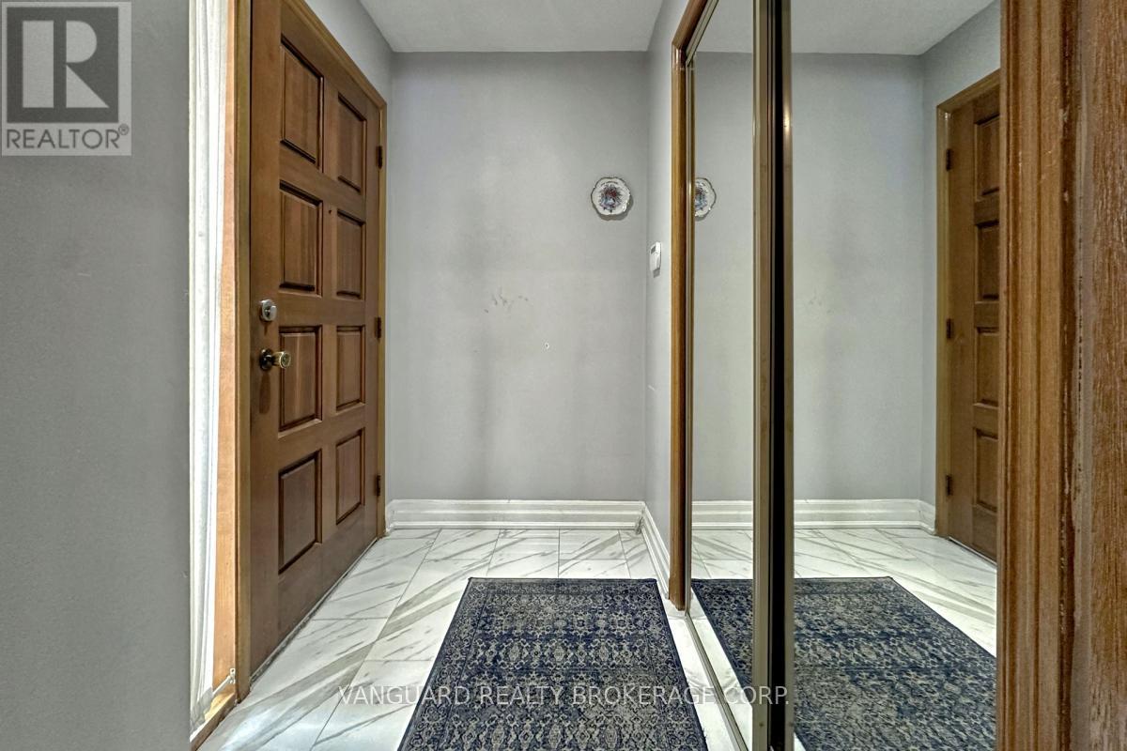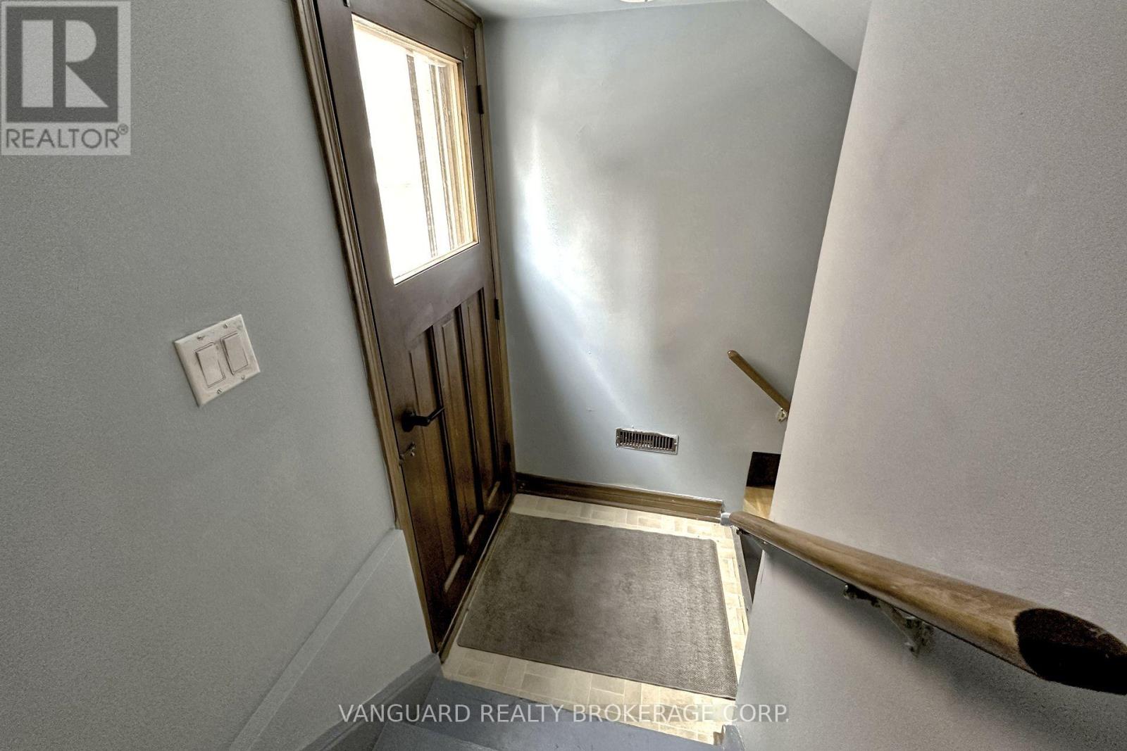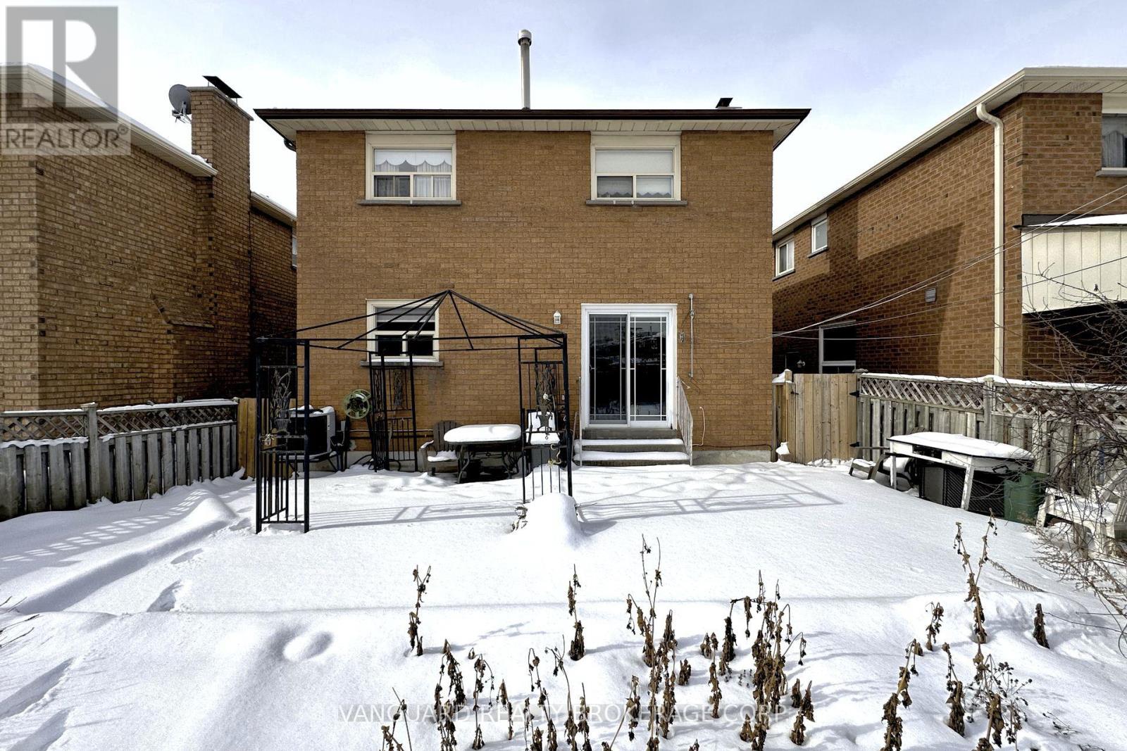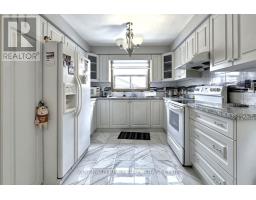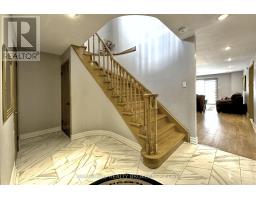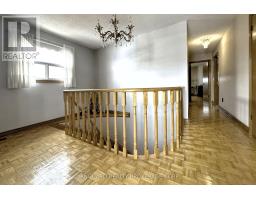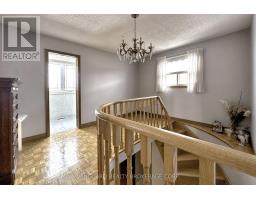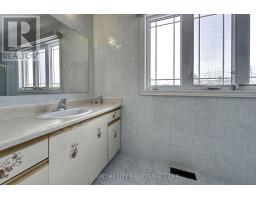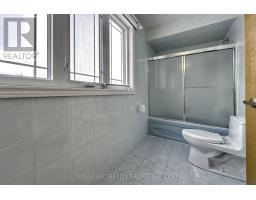50 Cabinet Crescent Vaughan, Ontario L4L 6H6
$1,199,000
Bright And Spacious Home Located In The Sought-After Community Of West Woodbridge And Waiting For Your Personal Touch.Original Owners Since New. Excellent Location With Accessibility To Highways And Surrounded By All Types Of Amenities. Classic Floor Plan With Formal Living And Dining Rooms, Eat-In Kitchen, Family Room With Fireplace And Walk-Out To Patio. Finished Basement With Additional Bedroom, Full Bath, and Kitchen. Roof Shingles And Furnace Replaced approx. 5 Years Ago. (id:50886)
Property Details
| MLS® Number | N11969570 |
| Property Type | Single Family |
| Community Name | West Woodbridge |
| Parking Space Total | 6 |
Building
| Bathroom Total | 4 |
| Bedrooms Above Ground | 4 |
| Bedrooms Below Ground | 1 |
| Bedrooms Total | 5 |
| Appliances | Dishwasher, Dryer, Refrigerator, Stove, Washer, Window Coverings |
| Basement Development | Finished |
| Basement Type | N/a (finished) |
| Construction Style Attachment | Detached |
| Cooling Type | Central Air Conditioning |
| Exterior Finish | Brick |
| Fireplace Present | Yes |
| Flooring Type | Tile, Laminate, Parquet |
| Foundation Type | Concrete |
| Half Bath Total | 1 |
| Heating Fuel | Natural Gas |
| Heating Type | Forced Air |
| Stories Total | 2 |
| Type | House |
| Utility Water | Municipal Water |
Parking
| Attached Garage | |
| Garage |
Land
| Acreage | No |
| Sewer | Sanitary Sewer |
| Size Depth | 119 Ft |
| Size Frontage | 35 Ft |
| Size Irregular | 35 X 119 Ft |
| Size Total Text | 35 X 119 Ft |
Rooms
| Level | Type | Length | Width | Dimensions |
|---|---|---|---|---|
| Second Level | Primary Bedroom | 5.7 m | 3.34 m | 5.7 m x 3.34 m |
| Second Level | Bedroom 2 | 4.1 m | 3.45 m | 4.1 m x 3.45 m |
| Second Level | Bedroom 3 | 3.43 m | 3.03 m | 3.43 m x 3.03 m |
| Second Level | Bedroom 4 | 3.33 m | 3.02 m | 3.33 m x 3.02 m |
| Basement | Recreational, Games Room | 7.32 m | 3.89 m | 7.32 m x 3.89 m |
| Basement | Laundry Room | 3.3 m | 3.05 m | 3.3 m x 3.05 m |
| Basement | Bedroom 5 | 3.75 m | 3.31 m | 3.75 m x 3.31 m |
| Basement | Kitchen | 3.19 m | 3.26 m | 3.19 m x 3.26 m |
| Main Level | Kitchen | 6.08 m | 3.03 m | 6.08 m x 3.03 m |
| Main Level | Dining Room | 7.69 m | 4.34 m | 7.69 m x 4.34 m |
| Main Level | Family Room | 7.69 m | 4.34 m | 7.69 m x 4.34 m |
| Main Level | Living Room | 5.5 m | 3.04 m | 5.5 m x 3.04 m |
Contact Us
Contact us for more information
Paul Michael Miceli
Salesperson
668 Millway Ave #6
Vaughan, Ontario L4K 3V2
(905) 856-8111
(905) 856-5113
www.vanguardrealty.ca
Carlo Lavalle
Salesperson
668 Millway Ave #6
Vaughan, Ontario L4K 3V2
(905) 856-8111
(905) 856-5113
www.vanguardrealty.ca


