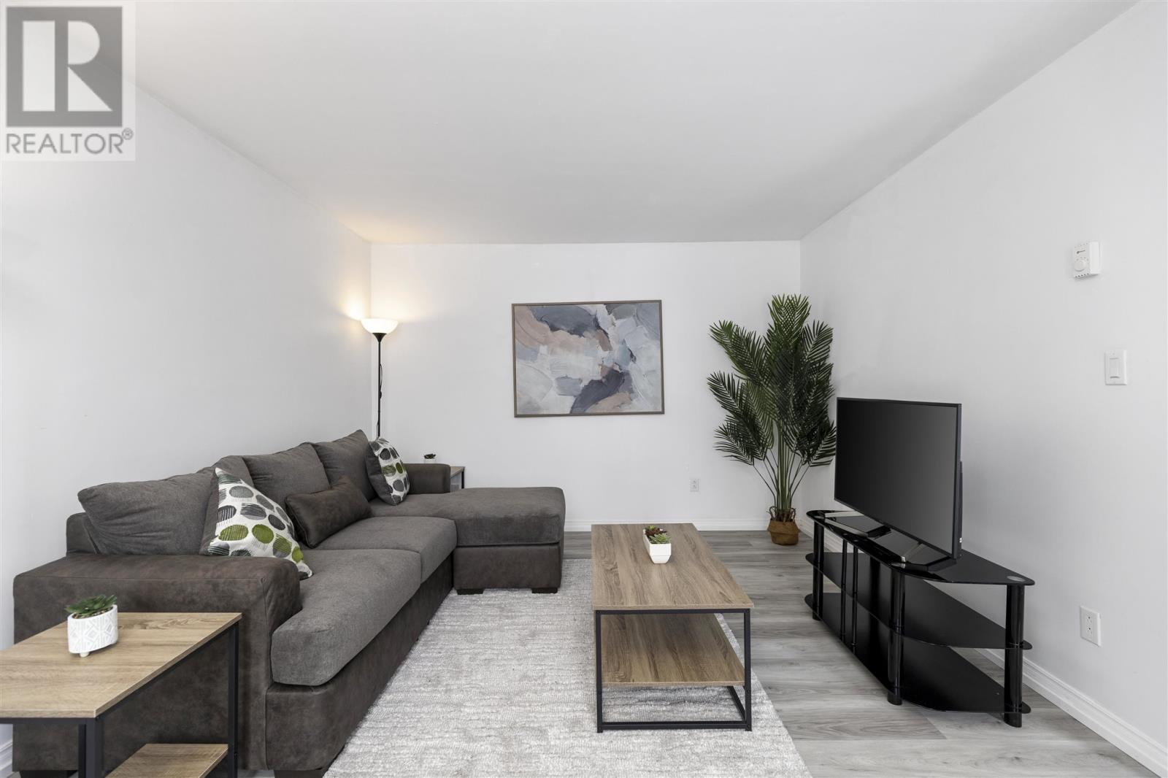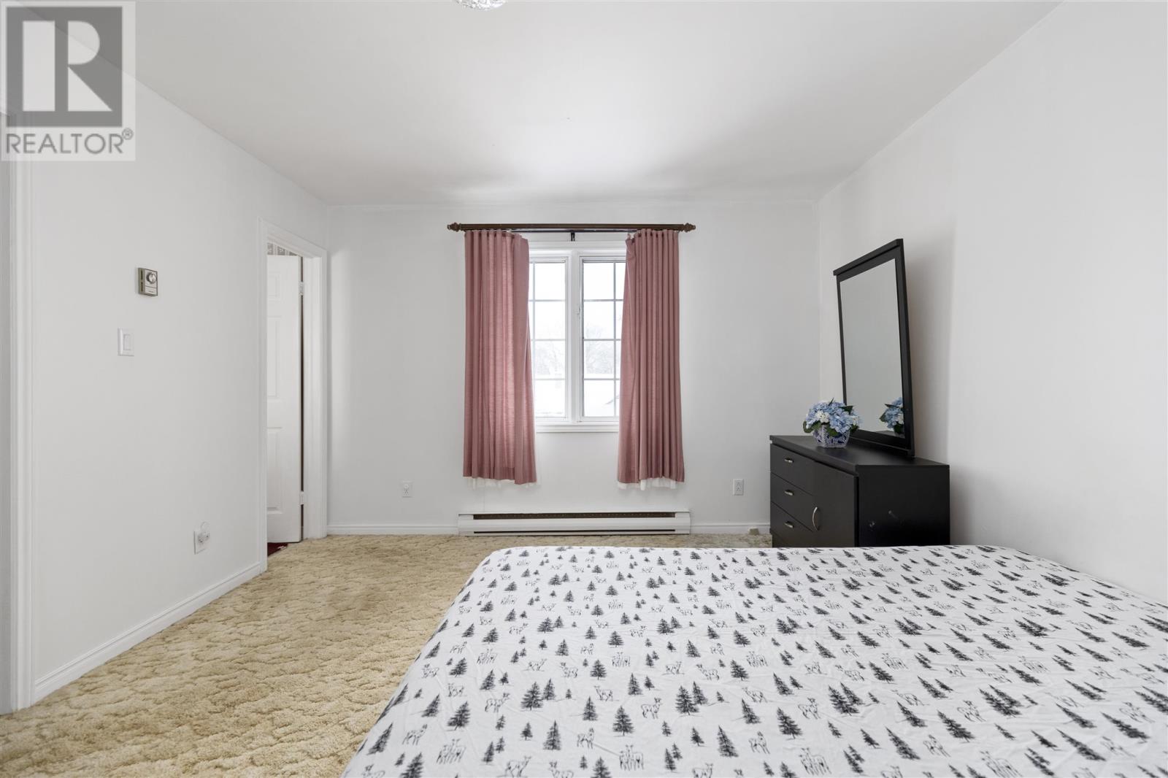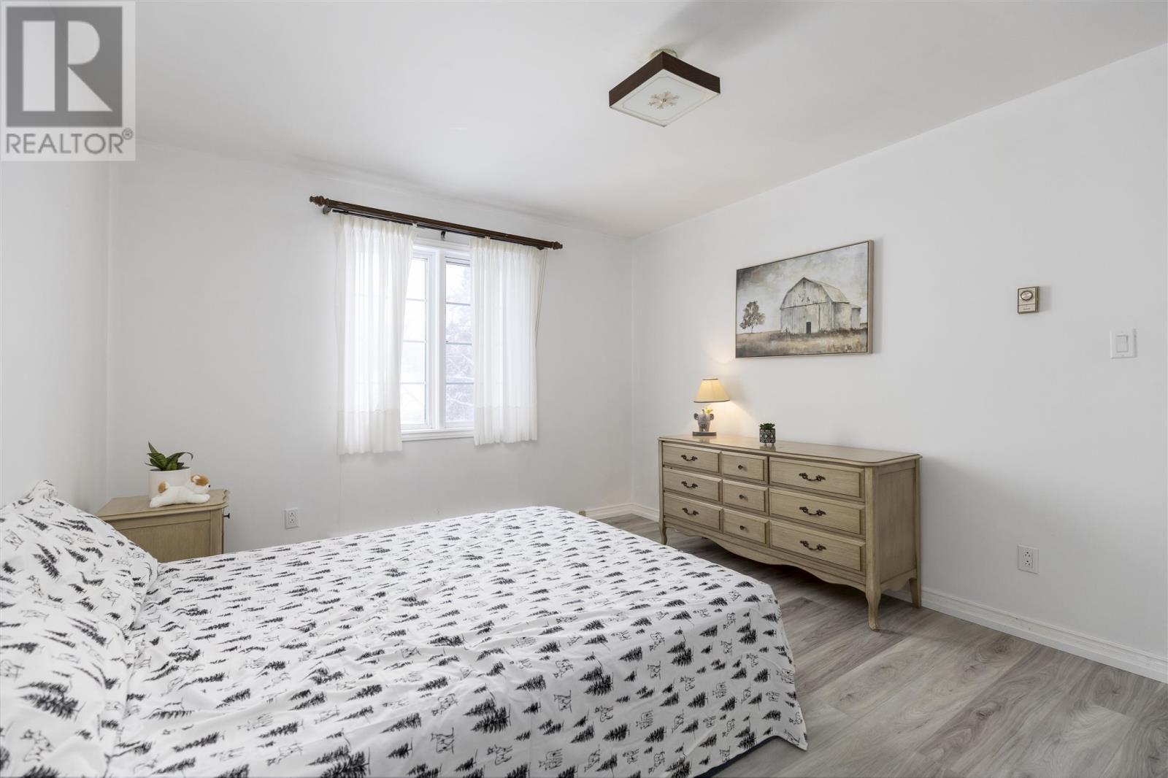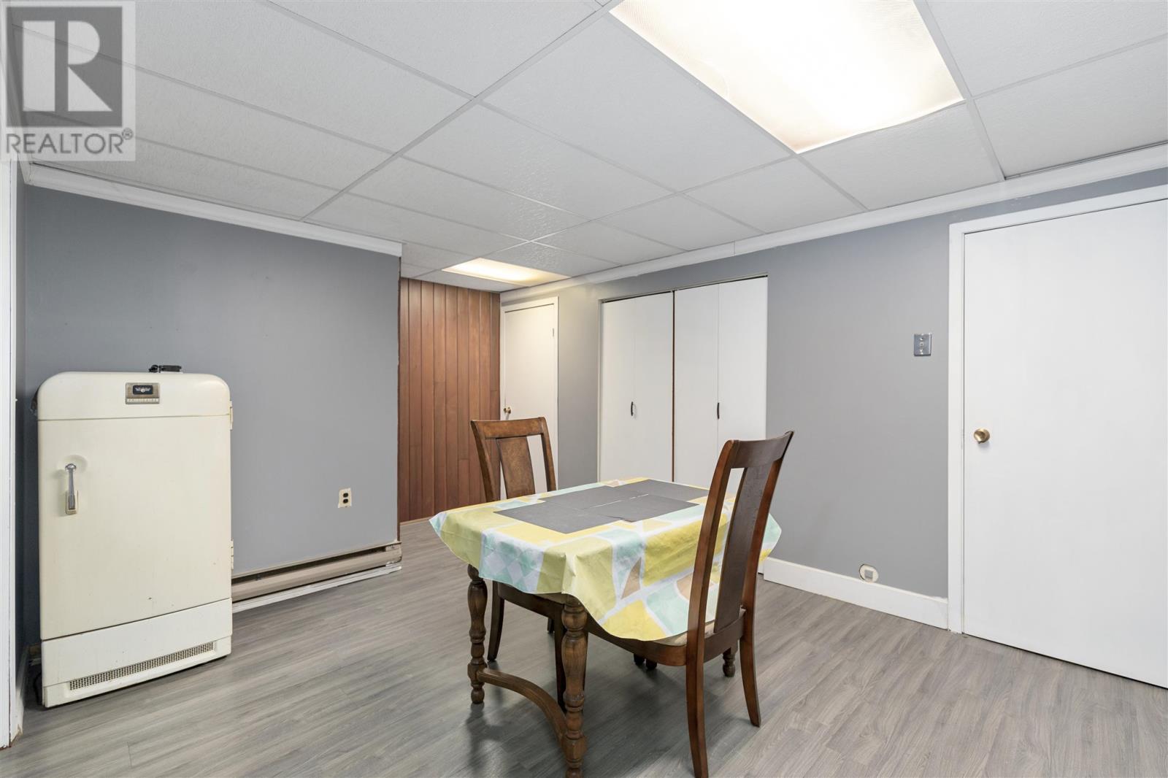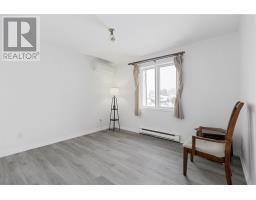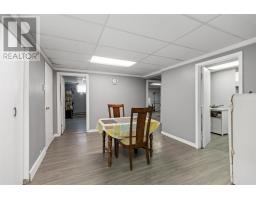50 Caddy Ave Sault Ste. Marie, Ontario P6A 6H8
$649,900
Nestled in one of Sault Ste. Marie’s most sought-after neighbourhoods near the Country Club, this stunning executive home is move-in ready and impeccably maintained. With a timeless centre-hall layout, the main floor offers a seamless blend of functionality and sophistication, featuring an open-concept kitchen and family room with a cozy gas fireplace, a formal living and dining room, and a convenient powder room. Upstairs, you’ll find four spacious bedrooms, including a primary suite with a private ensuite, plus an additional full bath. The fully finished basement is now complete with a new bathroom, offering extra living space perfect for home office and gym. Recent updates, including fresh paint, new flooring, and modern light fixtures, bringing a contemporary touch to this classic home. A spacious mudroom connects to the double attached garage for added convenience. Situated on a desirable corner lot, this property offers a generous side yard, providing additional outdoor space for relaxation, entertaining, or family activities. Don’t miss this exceptional opportunity—schedule your private viewing today! (id:50886)
Property Details
| MLS® Number | SM250246 |
| Property Type | Single Family |
| Community Name | Sault Ste. Marie |
| Features | Corner Site, Interlocking Driveway |
Building
| Bathroom Total | 4 |
| Bedrooms Above Ground | 4 |
| Bedrooms Below Ground | 1 |
| Bedrooms Total | 5 |
| Age | Over 26 Years |
| Appliances | Stove, Dryer, Dishwasher, Refrigerator, Washer |
| Architectural Style | 2 Level |
| Basement Development | Finished |
| Basement Type | Full (finished) |
| Construction Style Attachment | Detached |
| Exterior Finish | Brick |
| Half Bath Total | 1 |
| Heating Fuel | Electric, Natural Gas |
| Heating Type | Baseboard Heaters, Heat Pump |
| Stories Total | 2 |
| Size Interior | 1,600 Ft2 |
Parking
| Garage |
Land
| Acreage | No |
| Size Frontage | 96.5800 |
| Size Irregular | 96.58x115 |
| Size Total Text | 96.58x115|under 1/2 Acre |
Rooms
| Level | Type | Length | Width | Dimensions |
|---|---|---|---|---|
| Second Level | Primary Bedroom | 14.7X11.10 | ||
| Second Level | Bedroom | 11.7X12.9 | ||
| Second Level | Bedroom | 11.5X13.8 | ||
| Second Level | Bedroom | 11.5X13.8 | ||
| Second Level | Bathroom | X0 | ||
| Second Level | Bathroom | X0 | ||
| Basement | Bedroom | 13.7X14.7 | ||
| Basement | Bathroom | X0 | ||
| Main Level | Living Room | 16.10X11.10 | ||
| Main Level | Kitchen | 16.6X9.3 | ||
| Main Level | Dining Room | 12X11 | ||
| Main Level | Family Room | 13.3X12.10 | ||
| Main Level | Office | X0 | ||
| Main Level | Bathroom | X0 |
https://www.realtor.ca/real-estate/27890178/50-caddy-ave-sault-ste-marie-sault-ste-marie
Contact Us
Contact us for more information
Hardik Modi
Salesperson
207 Northern Ave E - Suite 1
Sault Ste. Marie, Ontario P6B 4H9
(705) 942-6500
(705) 942-6502
(705) 942-6502
www.exitrealtyssm.com/










