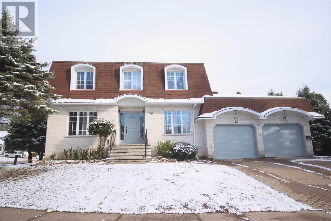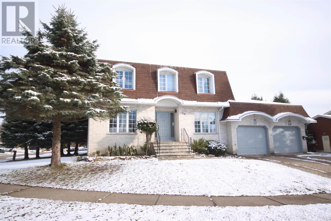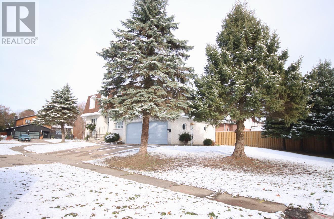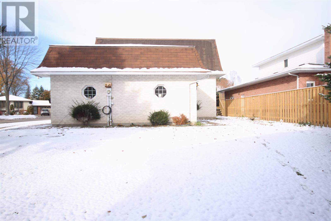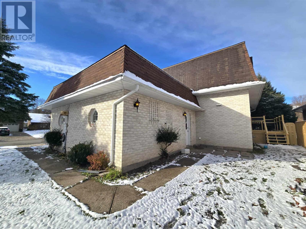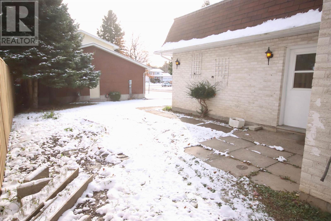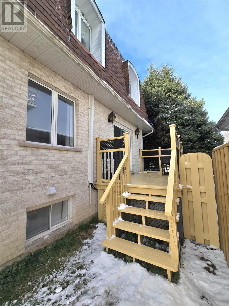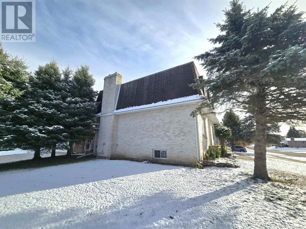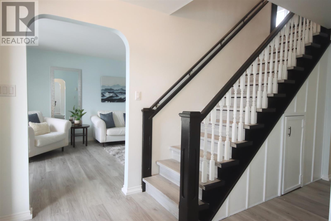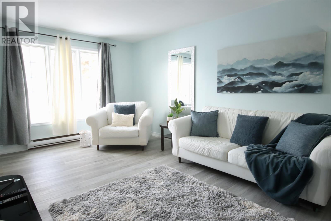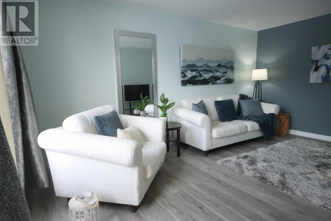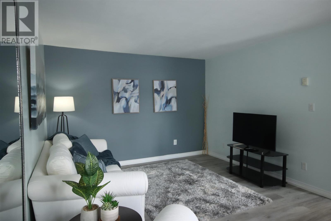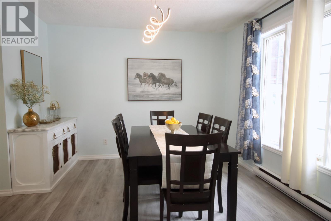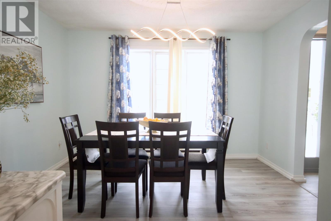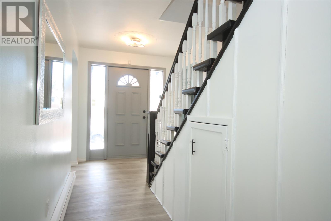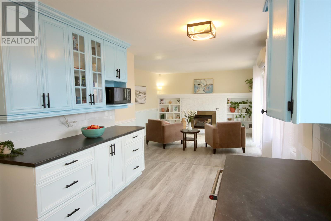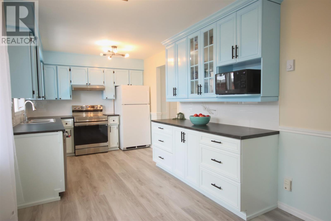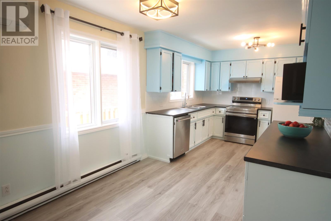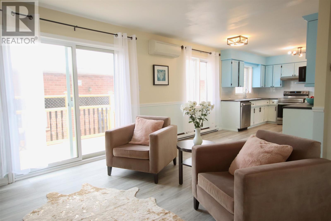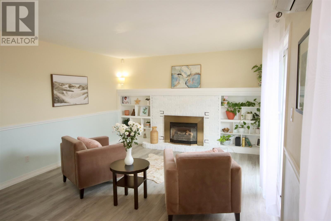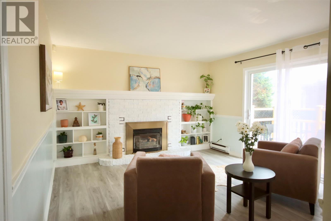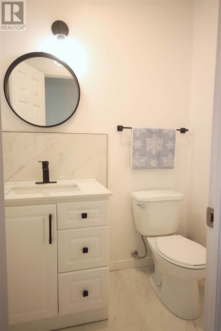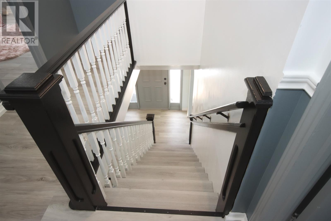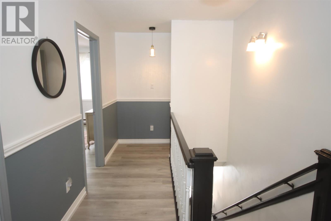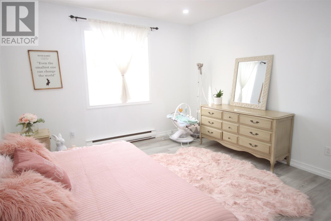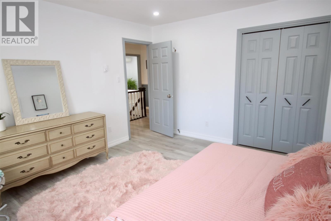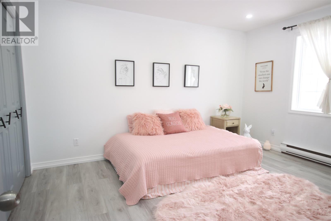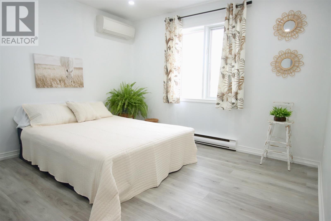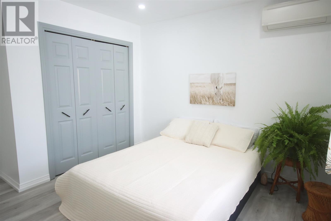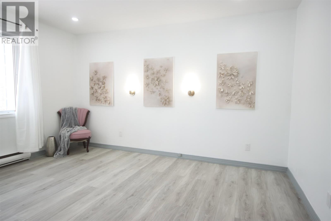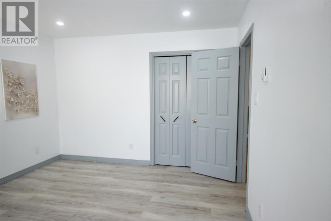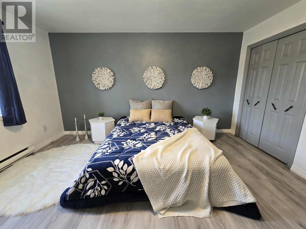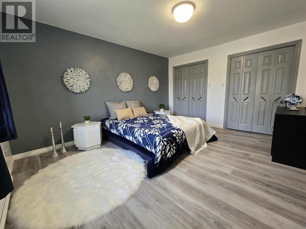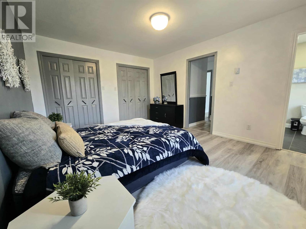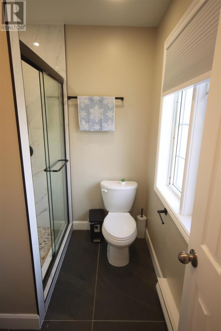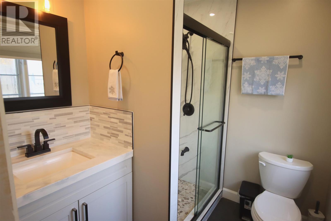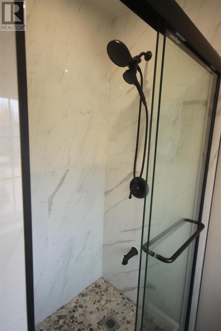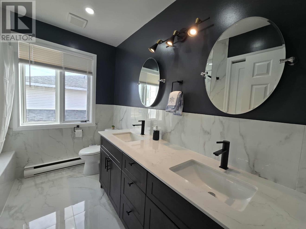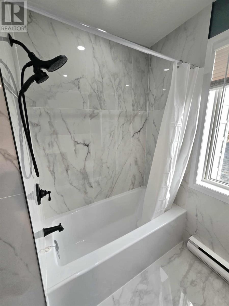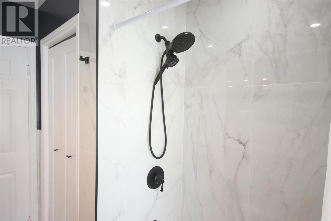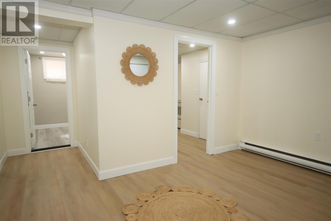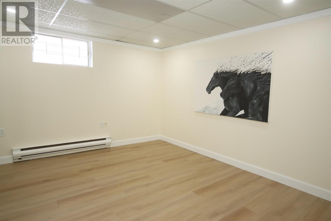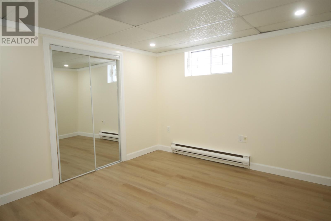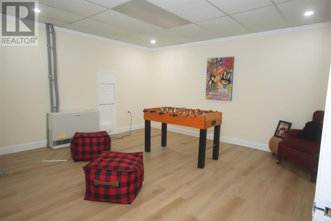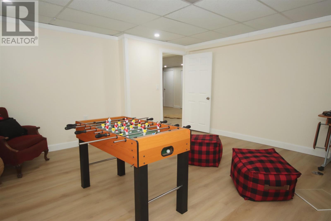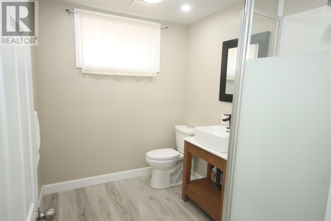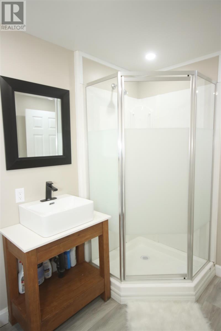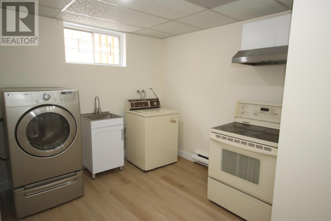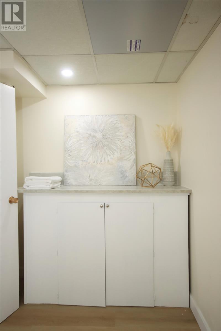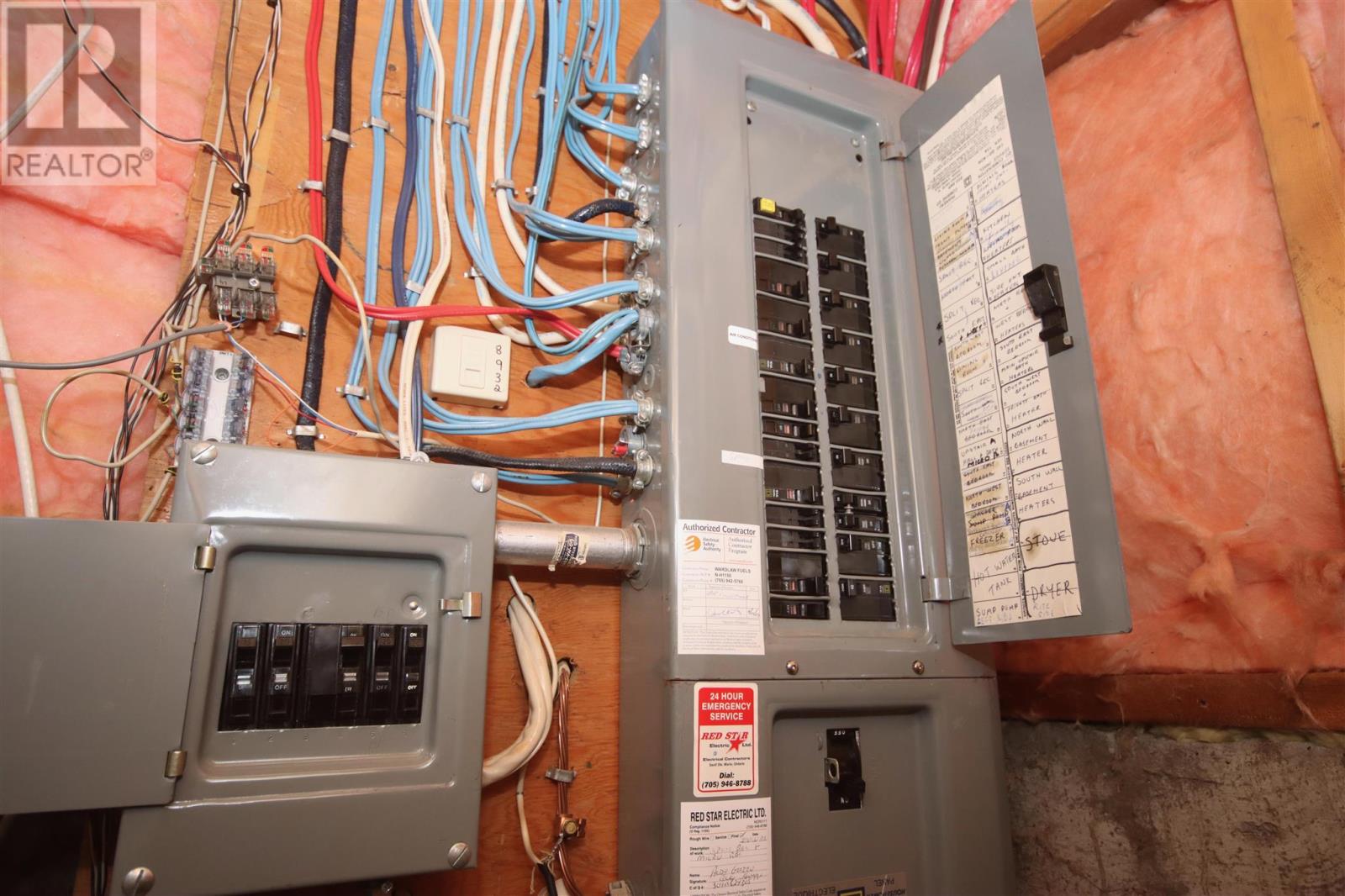50 Caddy Ave Sault Ste. Marie, Ontario P6A 6H8
$589,900
Welcome to 50 Caddy Avenue - situated on a large corner lot in one of the city’s most sought-after east-end neighbourhoods. This fully renovated 5-bedroom, 4-bathroom home with attached 2 car garage has been completely renovated from top to bottom and is ready for its next owner. Step inside to a spacious, traditional layout featuring a bright open-concept kitchen, dining, and living area complete with gas fireplace - perfect for family life and entertaining. A separate formal dining room, inviting family room, and a convenient powder room complete the main level. Upstairs offers 4 generous bedrooms, including a primary suite with its own 3-piece bath. The large main bathroom features double sinks for added convenience. The finished lower level includes a 5th bedroom, a spacious rec/games room, 3-piece bathroom, laundry, and a 2nd kitchen — making it an ideal in-law suite or extended-family space. Recent updates completed this year include 4 fully renovated bathrooms, all new flooring throughout, pot lighting, shingles, outdoor lighting, fresh paint and more! With its west-facing exposure, this home is filled with natural light and a bright, airy feel. Heating and cooling are efficiently managed through ductless heat/AC pumps and wall furnace in the basement - baseboard heating can be used as a backup option. Located close to the university, golf course, elementary and secondary schools, fitness facilities, and a convenient shopping plaza — this one truly has it all. (id:50886)
Property Details
| MLS® Number | SM253231 |
| Property Type | Single Family |
| Community Name | Sault Ste. Marie |
| Amenities Near By | Golf Course, Park |
| Communication Type | High Speed Internet |
| Features | Corner Site, Other, Interlocking Driveway |
| Structure | Deck |
Building
| Bathroom Total | 5 |
| Bedrooms Above Ground | 4 |
| Bedrooms Below Ground | 1 |
| Bedrooms Total | 5 |
| Age | Over 26 Years |
| Appliances | Dishwasher, Stove, Dryer, Window Coverings, Refrigerator, Washer |
| Architectural Style | 2 Level |
| Basement Development | Finished |
| Basement Type | Full (finished) |
| Construction Style Attachment | Detached |
| Cooling Type | Air Conditioned |
| Exterior Finish | Brick |
| Foundation Type | Poured Concrete |
| Half Bath Total | 1 |
| Heating Fuel | Electric |
| Heating Type | Baseboard Heaters, Heat Pump, Space Heater |
| Stories Total | 2 |
| Size Interior | 1,600 Ft2 |
| Utility Water | Municipal Water |
Parking
| Garage |
Land
| Access Type | Road Access |
| Acreage | No |
| Land Amenities | Golf Course, Park |
| Sewer | Sanitary Sewer |
| Size Depth | 115 Ft |
| Size Frontage | 96.5800 |
| Size Total Text | Under 1/2 Acre |
Rooms
| Level | Type | Length | Width | Dimensions |
|---|---|---|---|---|
| Second Level | Bedroom | 13 x 12 | ||
| Second Level | Bedroom | 14.5 x 11 | ||
| Second Level | Bedroom | 11.5 x 13 | ||
| Second Level | Bedroom | 11.5 x 13.5 | ||
| Second Level | Bathroom | . | ||
| Second Level | Ensuite | . | ||
| Basement | Bedroom | 11.5 x 13.5 | ||
| Basement | Recreation Room | 11.5 x 14.5 | ||
| Basement | Laundry Room | . | ||
| Basement | Bathroom | 8 x 15 | ||
| Main Level | Kitchen | 16.5 x 9.5 | ||
| Main Level | Living Room/dining Room | 16 x 11 | ||
| Main Level | Dining Room | 11 x 12 | ||
| Main Level | Family Room | . | ||
| Main Level | Bathroom | . |
Utilities
| Cable | Available |
| Electricity | Available |
| Natural Gas | Available |
| Telephone | Available |
https://www.realtor.ca/real-estate/29088480/50-caddy-ave-sault-ste-marie-sault-ste-marie
Contact Us
Contact us for more information
Liz Willson
Salesperson
liz-willson.c21.ca/
121 Brock St.
Sault Ste. Marie, Ontario P6A 3B6
(705) 942-2100
(705) 942-9892
choicerealty.c21.ca/

