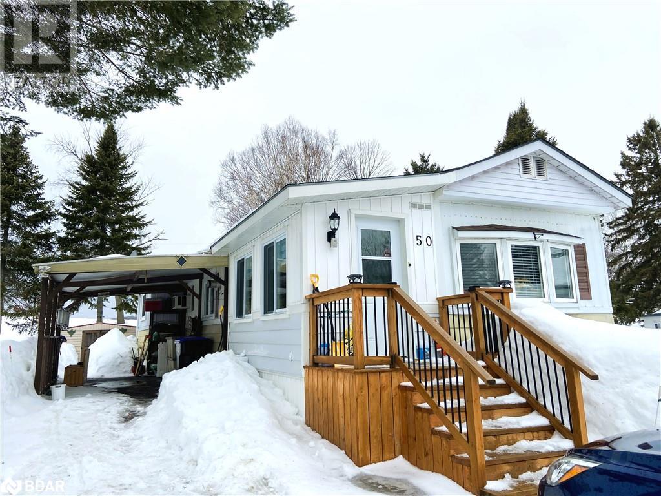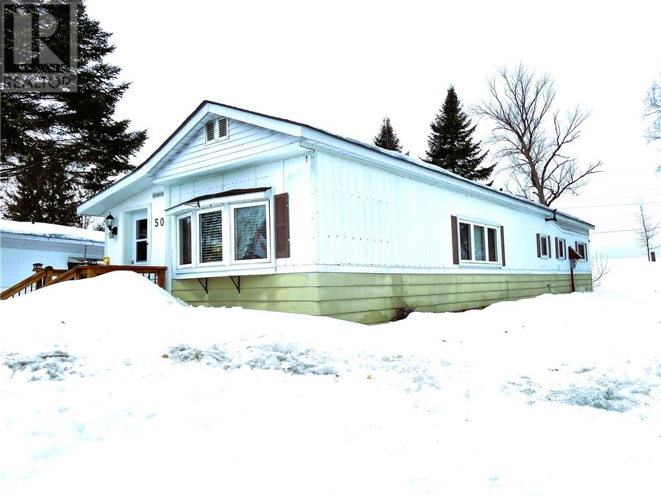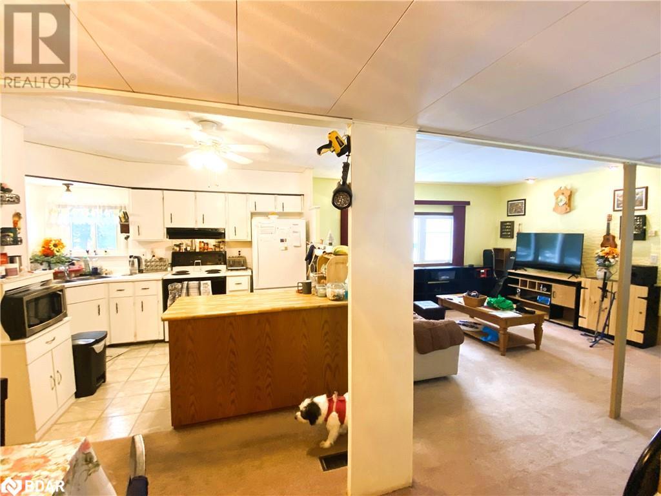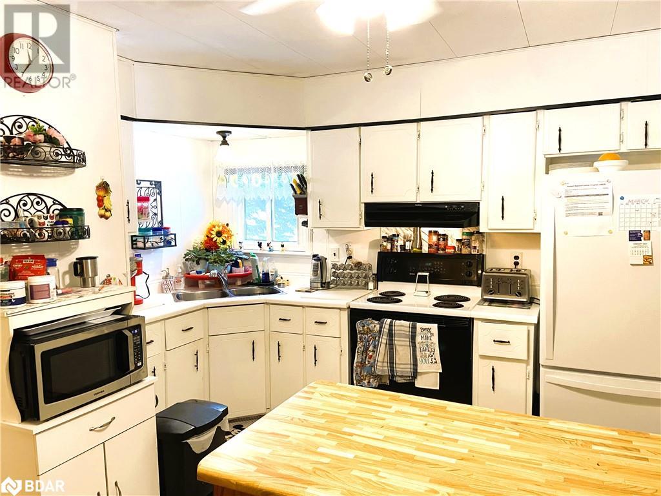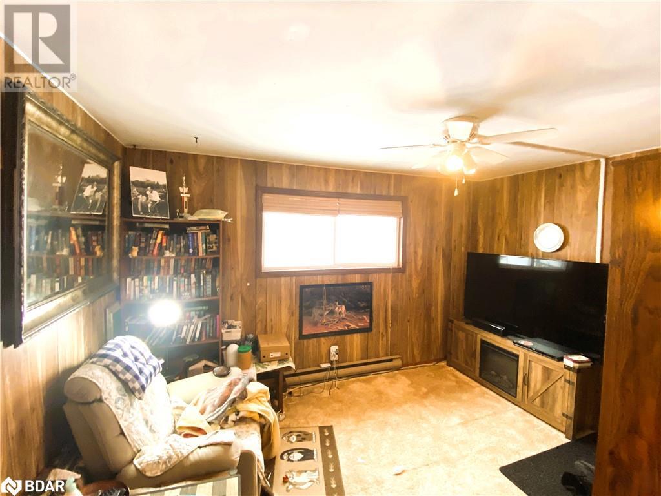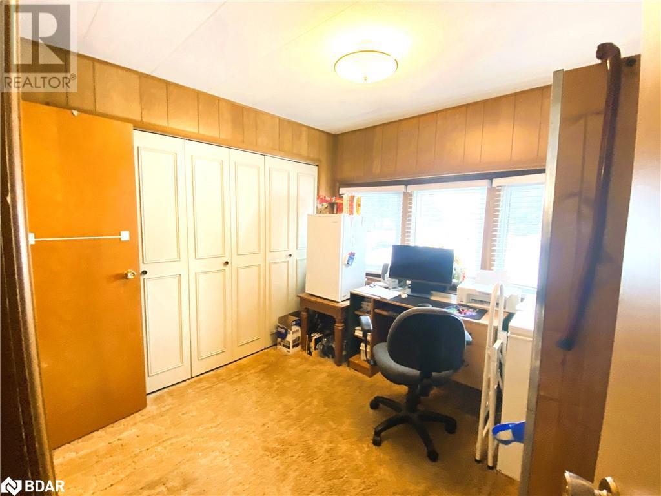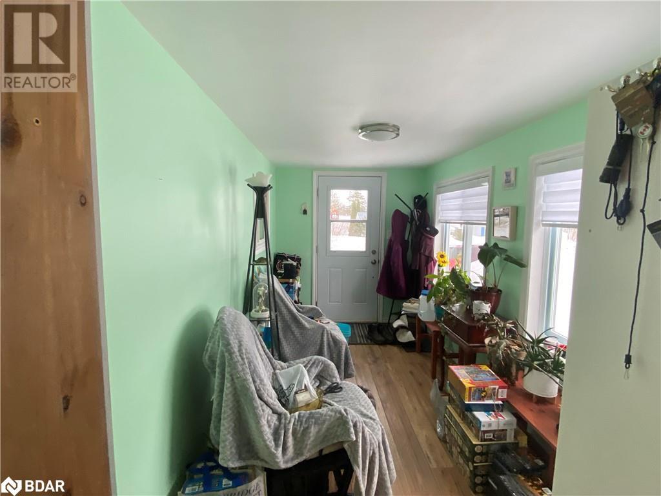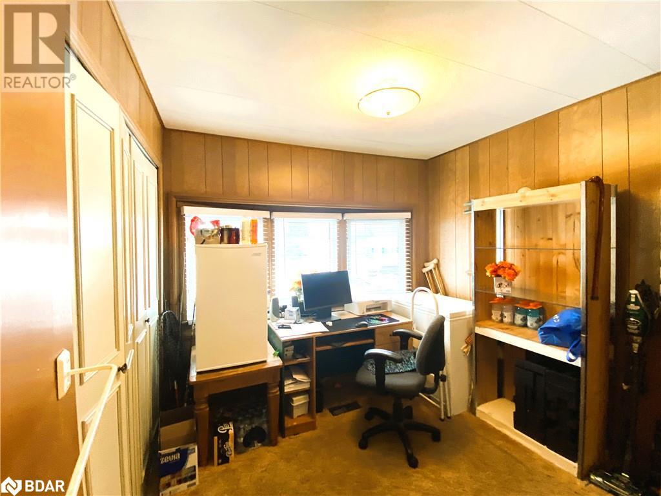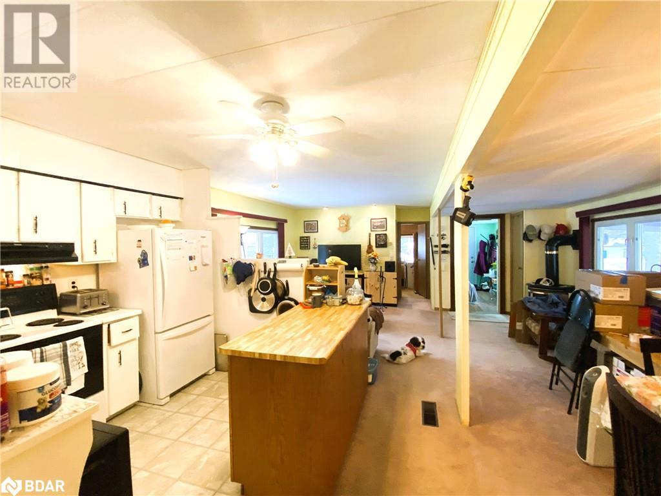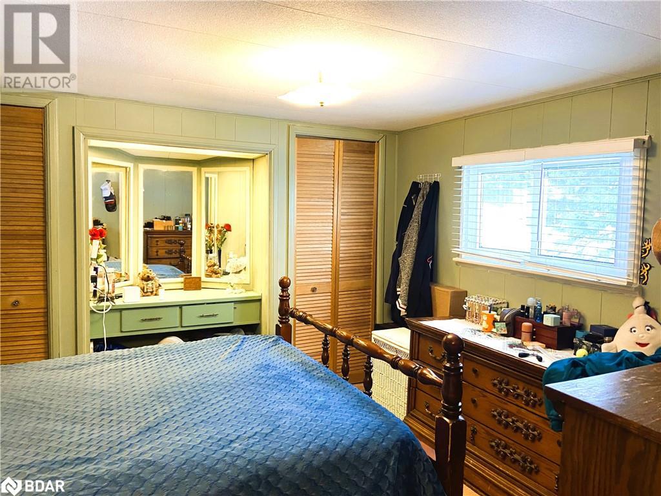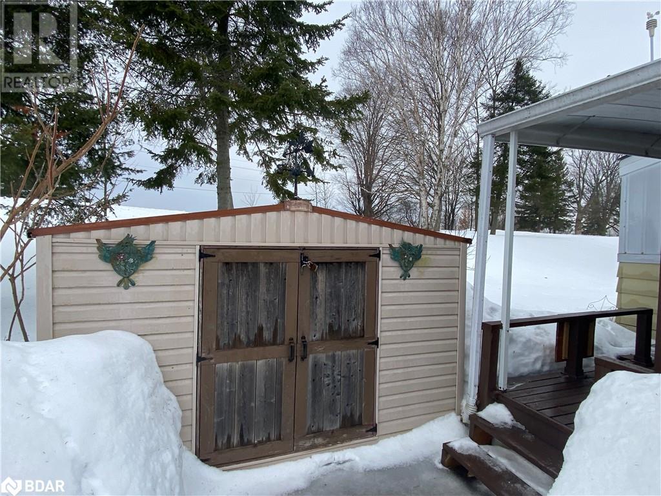50 Cameron Drive Oro-Medonte, Ontario L0L 1T0
$439,000
Co op ownership In 50 Plus community. Two large bedrooms Plus den with ensuite. Good sized garden shed. Covered back deck. $330 monthly maintenance fee includes water and sewage systems garbage pickup and recycling Grass-cutting leaf removal in the fall and snow removal from roads and driveways in winter. Roger's ignite 500 bulk Tv Internet package including 121 television channels and 40 music channels, 2 ignite entertainment boxes and unlimited high speed Internet. There is more covered under this fee. There is no land transfer tax. There is a one time initial membership fee of $5000. New owner Is subject to member approval by the board of directors. (id:50886)
Property Details
| MLS® Number | 40703875 |
| Property Type | Single Family |
| Equipment Type | Water Heater |
| Features | Paved Driveway, Country Residential |
| Parking Space Total | 3 |
| Rental Equipment Type | Water Heater |
| View Type | No Water View |
| Water Front Type | Waterfront |
Building
| Bathroom Total | 2 |
| Bedrooms Above Ground | 2 |
| Bedrooms Total | 2 |
| Appliances | Dryer, Refrigerator, Stove, Washer |
| Architectural Style | Mobile Home |
| Basement Type | None |
| Construction Style Attachment | Detached |
| Cooling Type | Window Air Conditioner |
| Exterior Finish | Vinyl Siding |
| Fireplace Present | Yes |
| Fireplace Total | 1 |
| Fixture | Ceiling Fans |
| Half Bath Total | 1 |
| Heating Fuel | Natural Gas |
| Heating Type | Forced Air |
| Stories Total | 1 |
| Size Interior | 1,135 Ft2 |
| Type | Mobile Home |
| Utility Water | Community Water System |
Parking
| Carport |
Land
| Access Type | Road Access |
| Acreage | No |
| Landscape Features | Landscaped |
| Sewer | Municipal Sewage System |
| Size Frontage | 1 Ft |
| Size Total Text | Under 1/2 Acre |
| Surface Water | Lake |
| Zoning Description | Mhp |
Rooms
| Level | Type | Length | Width | Dimensions |
|---|---|---|---|---|
| Main Level | Bonus Room | 7'10'' x 6'3'' | ||
| Main Level | Bedroom | 11'0'' x 11'4'' | ||
| Main Level | 4pc Bathroom | 7'9'' x 5'9'' | ||
| Main Level | Family Room | 9'9'' x 13'6'' | ||
| Main Level | Kitchen | 11'7'' x 8'4'' | ||
| Main Level | Dining Room | 10'0'' x 8'0'' | ||
| Main Level | Living Room | 18'6'' x 14'0'' | ||
| Main Level | 2pc Bathroom | 7'5'' x 2'7'' | ||
| Main Level | Bedroom | 9'2'' x 9'4'' |
Utilities
| Cable | Available |
| Electricity | Available |
| Natural Gas | Available |
| Telephone | Available |
https://www.realtor.ca/real-estate/27988832/50-cameron-drive-oro-medonte
Contact Us
Contact us for more information
Ted Michener
Salesperson
(705) 726-5558
684 Veteran's Drive Unit: 1a
Barrie, Ontario L9J 0H6
(705) 797-4875
(705) 726-5558
www.rightathomerealty.com/

