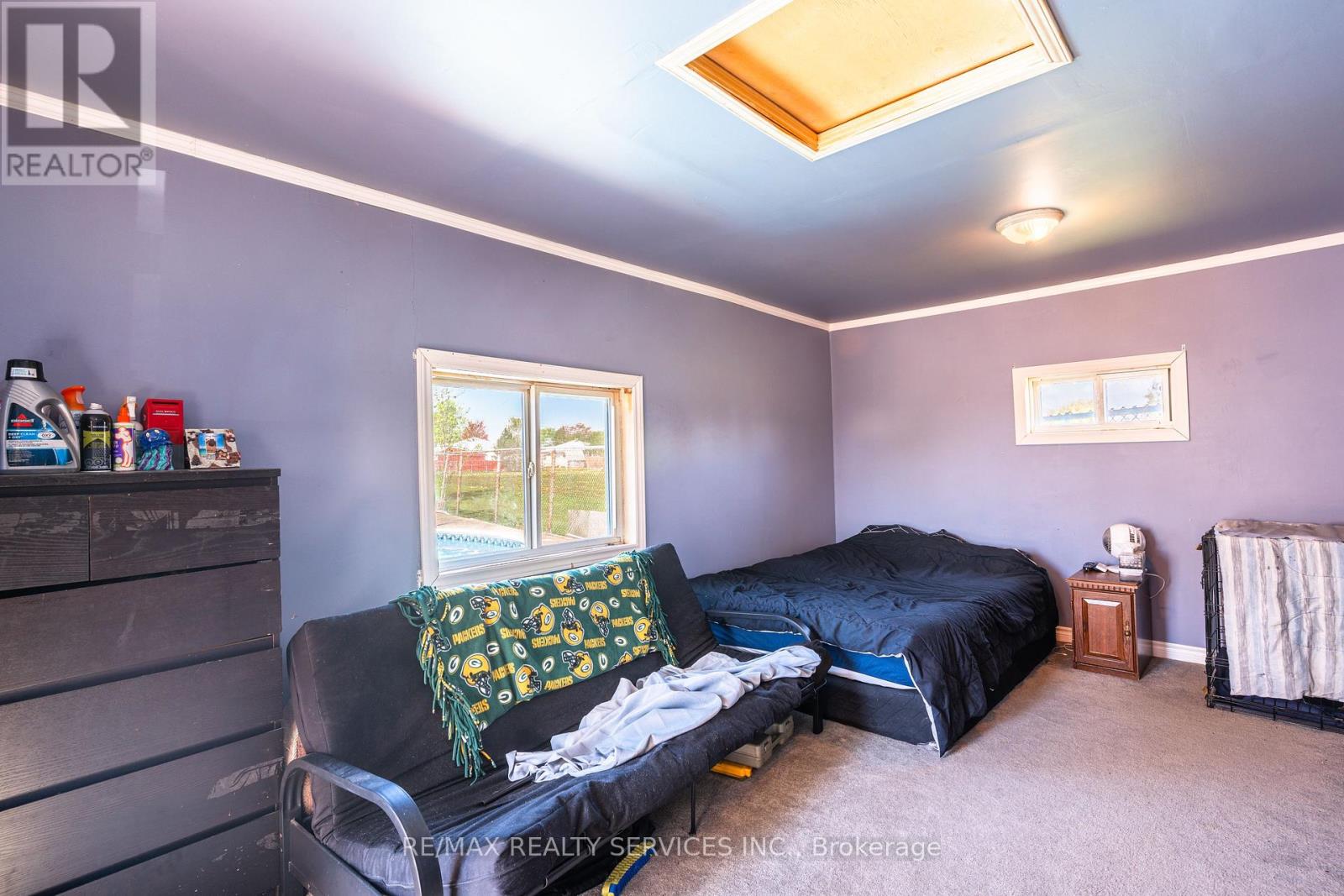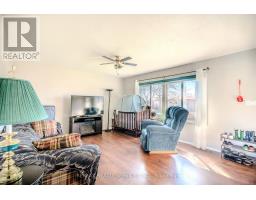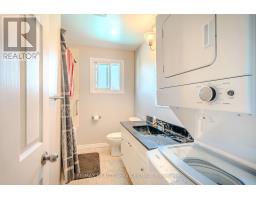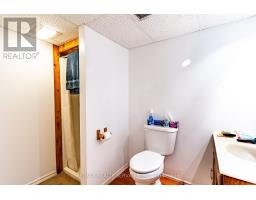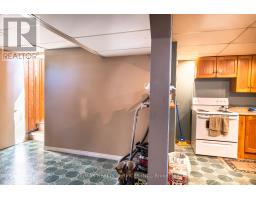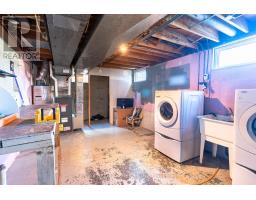50 Chantal Court Welland, Ontario L3B 5V3
4 Bedroom
2 Bathroom
700 - 1,100 ft2
Bungalow
Inground Pool
Central Air Conditioning
Forced Air
$539,900
Fully Detached Bungalow on a quiet cul-de-sac with a single car garage (man cave) and an in ground pool and no homes behind. Spacious Foyer to Livingroom with picture window, 3 large bedrooms, renovated 4 pc main bath, laundry, eat-in kitchen with double door access to fenced backyard & pool., separate entrance to the basement, summer kitchen, 3 pc bath, bedroom & Living room. Lots of storage & above grade windows, new pool liner & stairs 2023, professional opened & closed. Garage is a Man Cave, can be reverted back. (id:50886)
Property Details
| MLS® Number | X12136604 |
| Property Type | Single Family |
| Community Name | 773 - Lincoln/Crowland |
| Features | Carpet Free |
| Parking Space Total | 4 |
| Pool Type | Inground Pool |
Building
| Bathroom Total | 2 |
| Bedrooms Above Ground | 3 |
| Bedrooms Below Ground | 1 |
| Bedrooms Total | 4 |
| Architectural Style | Bungalow |
| Basement Development | Finished |
| Basement Features | Separate Entrance |
| Basement Type | N/a (finished) |
| Construction Style Attachment | Detached |
| Cooling Type | Central Air Conditioning |
| Exterior Finish | Brick, Vinyl Siding |
| Flooring Type | Laminate, Tile |
| Foundation Type | Poured Concrete |
| Heating Fuel | Natural Gas |
| Heating Type | Forced Air |
| Stories Total | 1 |
| Size Interior | 700 - 1,100 Ft2 |
| Type | House |
| Utility Water | Municipal Water |
Parking
| Detached Garage | |
| Garage |
Land
| Acreage | No |
| Sewer | Sanitary Sewer |
| Size Depth | 80 Ft |
| Size Frontage | 65 Ft |
| Size Irregular | 65 X 80 Ft |
| Size Total Text | 65 X 80 Ft |
Rooms
| Level | Type | Length | Width | Dimensions |
|---|---|---|---|---|
| Basement | Foyer | 3.06 m | 3.06 m x Measurements not available | |
| Basement | Kitchen | 3.06 m | 3.27 m | 3.06 m x 3.27 m |
| Basement | Living Room | 5.27 m | 3 m | 5.27 m x 3 m |
| Basement | Bedroom | 3.36 m | 3.33 m | 3.36 m x 3.33 m |
| Main Level | Living Room | 5.84 m | 4 m | 5.84 m x 4 m |
| Main Level | Dining Room | 5.84 m | 4 m | 5.84 m x 4 m |
| Main Level | Kitchen | 5.21 m | 2.76 m | 5.21 m x 2.76 m |
| Main Level | Primary Bedroom | 3 m | 3.39 m | 3 m x 3.39 m |
| Main Level | Bedroom 2 | 3.39 m | 2.82 m | 3.39 m x 2.82 m |
| Main Level | Bedroom 3 | 3.6 m | 2.9 m | 3.6 m x 2.9 m |
Contact Us
Contact us for more information
Thomas Forbes Moran
Salesperson
RE/MAX Realty Services Inc.
295 Queen Street East
Brampton, Ontario L6W 3R1
295 Queen Street East
Brampton, Ontario L6W 3R1
(905) 456-1000
(905) 456-1924
























